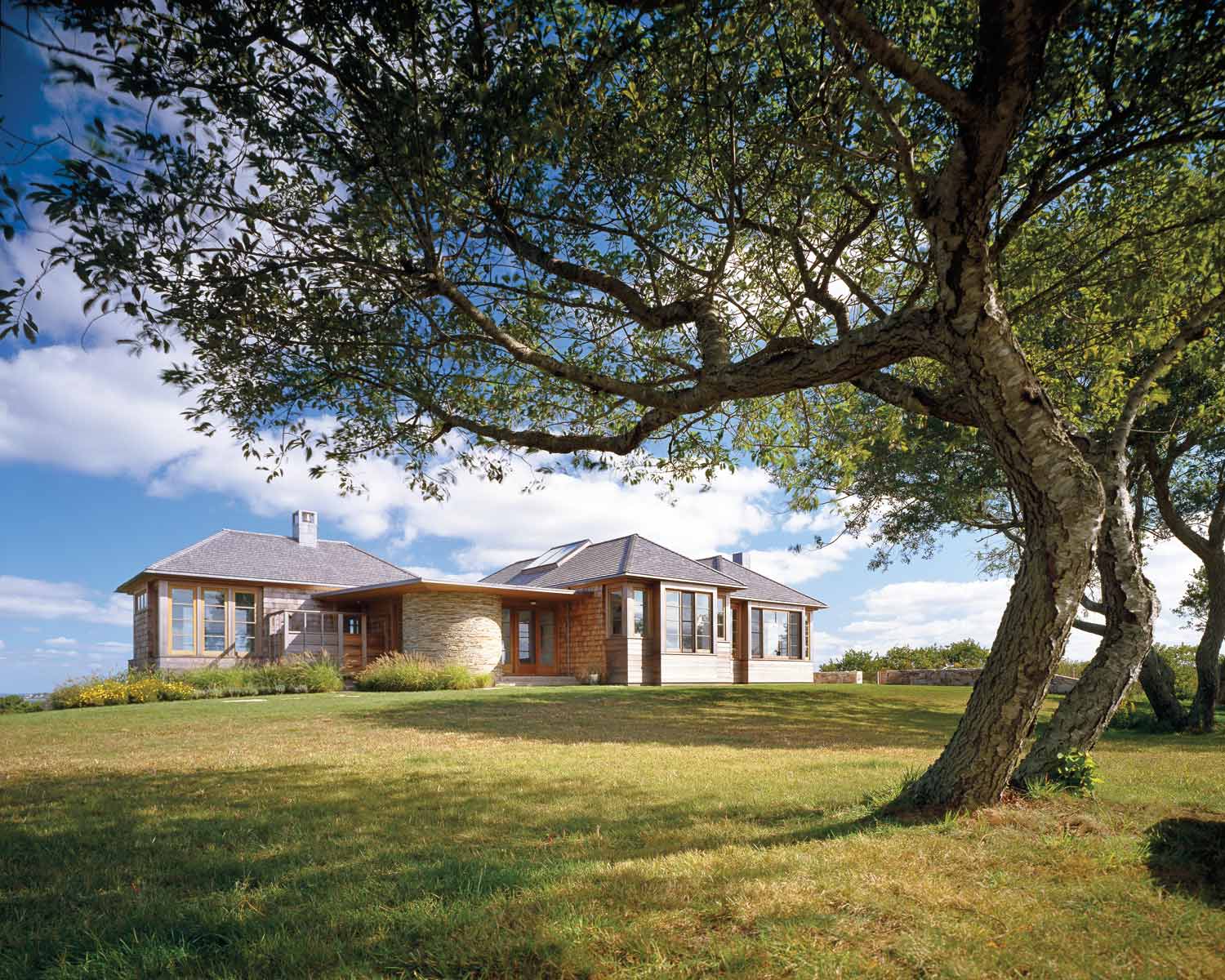On MarthaÂ’s Vineyard, one family constructs a distinctively modern house that also pays homage to the islandÂ’s historic farmhouses and reflects its natural beauty. Photographs by Brian Vanden Brink
The first concept for this island retreat focused on recalling the architectural elements of the historic farmhouses so common to the landscape of Chilmark on MarthaÂ’s Vineyard. But as the drawings and sketches surfaced, new, more unusual ideas began to take shape. Phil Regan, a principal at Hutker Architects, recalls the open, light-filled, and more contemporary layout that evolved for this Vineyard home. Perched atop Squibnocket Hill, the structure would eventually be built to feature 180-degree views of the Atlantic.
Â
“With each round, we loosened the layout up, and soon the farmhouse went away,” Regan says. “[The homeowners] were a bit nervous at first, but we told them we could pay homage to what is in the area, and when they got inside, they could have a bit of a surprise.”
Brainstorming ideas for the building of the Chilmark home was a meeting of open minds, as the homeowners had worked with Regan years earlier when his firm built the familyÂ’s summer home on the beach in Aquinnah. Like the earlier project, this one involved taking down an old structure to build a new one. The owners were pleased with the outcome of their Aquinnah residence, but as time passed and the family grew, the 1,500-square-foot home became impractical. The search began for a new plot of land that would meet the familyÂ’s need for more space and this non-beachfront property fit the bill.
The final layout here would take advantage of the land’s multiple water views, including the ponds and shorelines. But the plans went beyond that to capture, room by room, the distinct and special experiences that come with island life—the spectacular sunsets, the prevailing breezes, and the warm glow of morning light.
One of the first tasks, though, was to take down the old ranch that occupied that coveted spot. “The existing ranch did not take advantage of the views, and when we saw it, we imagined what could be here,” Regan says.
While Regan says the firm does not usually advocate constructing a home on top of a hill, it designed this one with a series of hipped roof volumes and flat roof connectors. So, in essence, ReganÂ’s team created smaller architectural forms that represent different sections of the home.
“It hunkers down and doesn’t draw the eye to the form from the beach,” Regan says. “Now, when you drive by, it feels comfortable; the low roof and the natural shingles blend it into the land.”
Project manager James Moffatt notes that the homeÂ’s strategic style is an example of how architects and builders can succeed at merging contemporary with traditional in what they deem the new regional vernacular.
“In its own way, it is like the farmstead that grew over time,” Regan says. “The layout style gave us the opportunity to make a number of different circulation paths, each with a distinct mood. Different ceiling heights added to the creation of a hierarchy of experiences.”
An elliptical stone gesture that recalls the sugar mills of the West Indies, a place the family has fond memories of exploring, was integrated as well. The architecture firm worked from photos of authentic sugar mills, designing and building a modern interpretation using Virginia ledge stone. The piece became the outside wall to the powder room but, more importantly, functions as a stone beacon of sorts, leading all who come to the front door.
“Today, as you approach the home, you park in a court [that is] 12 feet lower [than the house], so [you have to] move up the landscape to get to the house, and you are drawn to this ellipse,” Regan says.
Inside the house, detailing is clean and modern and is warmed with walnut-stained oak floors. Ceilings echo a Caribbean motif; the furnishings were the choice of the owners and sit quietly in the background.
The main house has four bedrooms with a master suite on the main floor; three bedrooms and two baths are on the lower level. The kitchen and dining room are one large space, which merges with the living room.
The use of teak, Western red cedar, and copper present a weathered look that is fitting to the earth-tone surroundings. In addition, there is a thoughtful restoration of the grounds with the replanting of indigenous plants. A lap pool adds a new stroke of blue to the views, and a guest house—a replica of the main house—accommodates additional visitors, likely a common issue for the owners of such a special home.
Â




