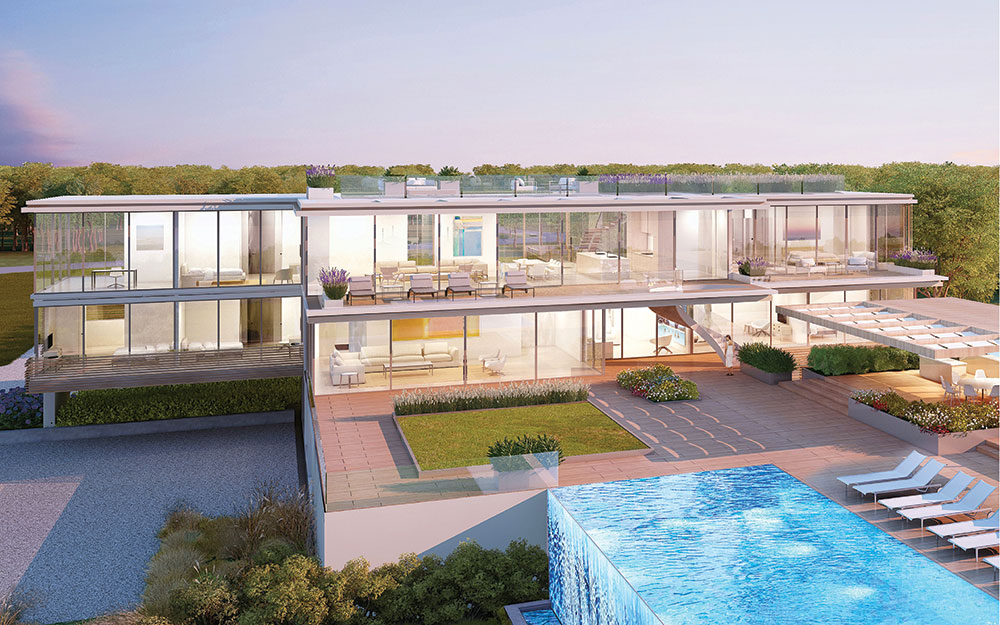Out in Bridgehampton, N.Y., lies a 1.4-acre oceanfront lot just waiting for a new owner to claim it, along with its 10,000-square-foot home designed by architect Andre Kikoski.
Originally commissioned by developer Jay Bialsky for himself and his family, the custom home and the site—with landscaping by Edmund Hollander Design—recently hit the market at $44.9 million. Its new owner will have a big voice in how the end product looks.
“That’s a bit of a trend these days: houses being offered as development-ready,” says Kikoski. “It’s an opportunity for a buyer to choose finishes to their taste and liking.”


Known for a play of light unlike any on the East Coast, the area was a magnet for artists like Jackson Pollock, Lee Krasner, and Andy Warhol, and its appeal wasn’t lost on Kikoski. His design features movable glass panels, eight feet wide and ten feet tall, which let light in but also open the interior out to the Atlantic to the east and Mecox Bay to the west.
“There are views of the water from every room through entire walls of sliding glass panels,” Kikoski says. “We celebrated the beauty of the beach and the landscape—and the boundaries dissolve between inside and outside.”


He’s proposing three decks on as many levels of the house: one at 8,500 square feet, with lawn and infinity pool, on the first level; a second at 1,300 square feet off the second-floor living area; and a third up on the roof, with 360-degree views of all that nature offers.
The intent, he says, is to “create a home where you could live with ease and great informality and yet want for nothing.”
Especially that natural light—and the sound of the Atlantic’s roar.
For more information, visit akarch.com/97-mid-ocean-drive
Image Credits: Photos courtesy of Andre Kikoski.


