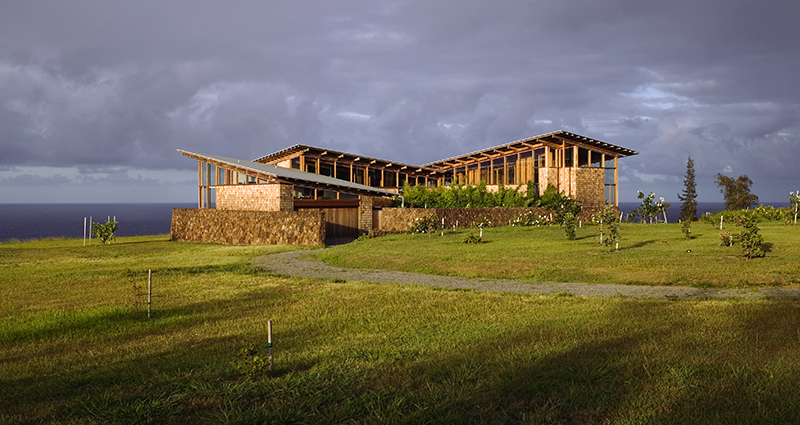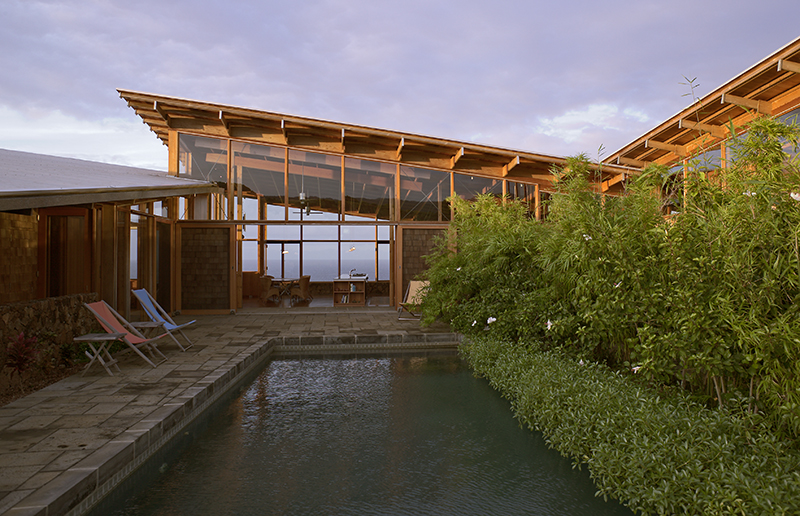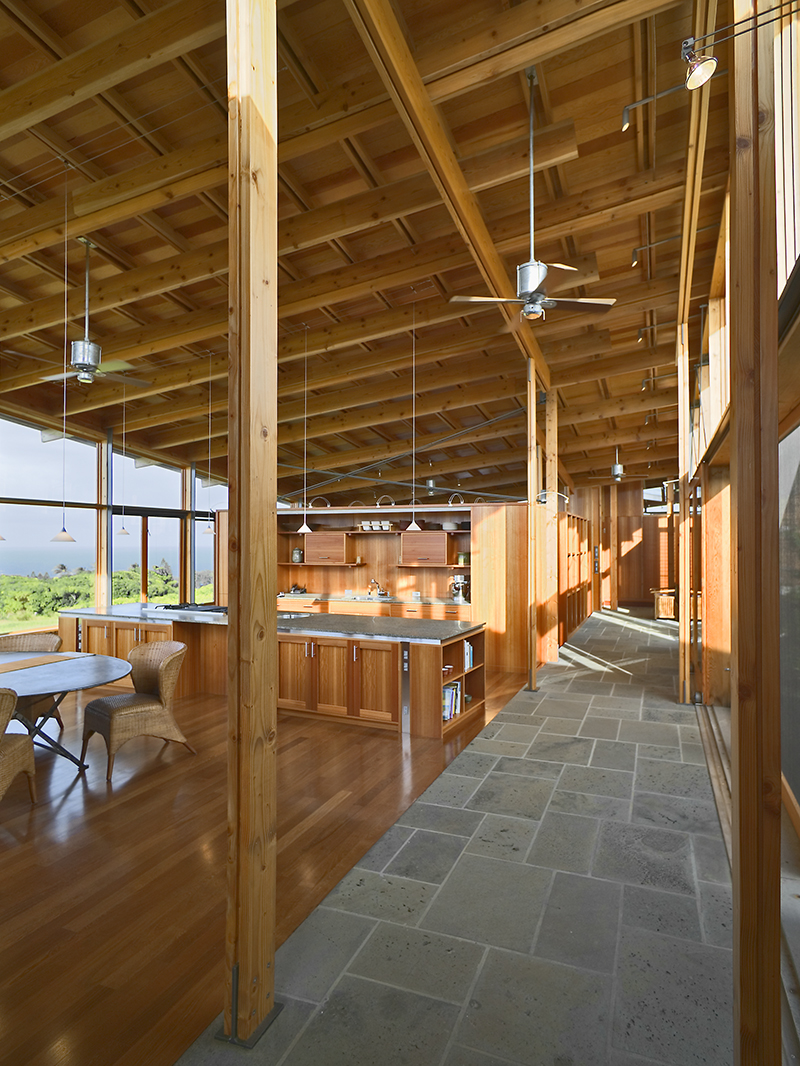When renowned architect Jim Cutler is at his best, he responds to two givens for any residential design: environmental circumstance and how his clients live. At Ohana House, on the north coast of Hawaii’s Big Island, he has interpreted both with exquisite attention to detail.
“The parti [idea] is driven entirely by the view, the weather and the institution of family,” says Cutler, partner in Seattle’s Cutler Anderson Architects. “The intent was to have people live on this landscape in a way that reflects the life in that space.”
Ohana, which means “guest” in Hawaiian, was meant to be the first of two structures on a spectacular 30-acre plot of land up on a hill, 1,000 feet back from the ocean but with a mile of waterfront views. As it turns out, the second structure was never built.
No matter. This 2,200-square-feet guest house with two bedrooms succeeds mightily on its own – opening up to 240-degree views of the Kohala Coast in its family areas, and using strategically placed landscape plantings to close off private spaces. It’s at once dynamic and intimate, largely because of Cutler’s choice of organic form.
“This view is powerful, and the weather is powerful as a force,” he says. “So I designed a U-shaped building that gave us a central courtyard that’s wind-sheltered.”
Cutler knows the island winds well because he shot the grades with a sextant himself, long before he began sketching out any design ideas. It’s a work process that ties the architect directly to the landscape, the elements and the placement of a structure into the land.
“The trade winds out of the northeast are anywhere from 10 to 20 knots all day long, with little spurts of rain,” he says. “Then 10 minutes later, the sun is out.”
His field experience with the island’s natural rhythms drove the home’s design. The U-shape allows for a protected swimming pool on the courtyard’s interior and a sweeping view of the ocean at its open end.
At the closed end of the U are the kitchen, dining and living areas – with the same panoramic vistas in the distance. Bedrooms are contained in one arm, obscured by landscape, and family spaces are in the opposite arm, opening to a courtyard view.
“The shape of the building is driven by the place and the institution of family,” he says. “In the pool you have the view but you’re out of the wind.”
Cutler angled the roofs up for compound pitches not just to the water but 45 degrees to the wind, and in two directions at once. “The pitch of the roofs is at the general angle of the wind coming in – the wind is the driver here,” he says. “They pitch down to the views and the wind and up to the bright sky.”
The roofs are supported by exposed rafters and posts made of 2 x 12 inch and 2 x 8 inch planks of Douglas fir, with a gap into which a piece of steel is inserted. The joists are anchored into a lava rock wall and the posts into lava pavers.
The interior cabinetry is Lyptus and the ceilings are Douglas fir, with doors and windows of teak and fir. All fit together as precisely as the custom sliding doors and their wheels, which are pulleys from a Grainger catalog.
But it’s Cutler’s response to place that is so striking here – and so reminiscent of the late and great American architect Louis Kahn, with whom Cutler studied at the University of Pennsylvania.
“I’m not Lou Kahn, but I’ve learned a lot about the physical world, about gravity, wind, rain, soil and fauna,” says Cutler. “This is one of the best [homes] I’ve ever done, and I don’t think you can find a part of it that doesn’t respond to place.”
And like much of Kahn’s work, it’s poetry applied to the environment.
For more information, visit cutler-anderson.com.
  |
  |
  |
Image Credits: Photos by Art Grice.

