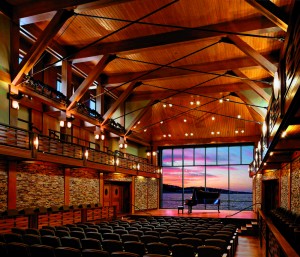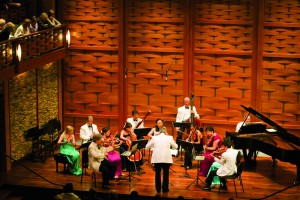The Shalin Liu Performance Center in Rockport, Massachusetts, proved an instant hit with audiences, as well as architecture critics. By Regina Cole


Epstein designed Shalin LiuÂ’s warm, earth-toned interior. Against a backdrop of rosewood and grayed green walls, it features Douglas fir timber framing, third-story clerestory windows, and balcony railings made of Balsam fir strips woven over steel rods, the pride of an architect who is also a weaver. She lined the lower-level walls of the 43-by-86-foot shoebox-shaped hall with panels of stone, their irregular surface in service to the sound and in homage to the area.
“When it comes to acoustics, there is one rule: no parallel surfaces,” Epstein says. “Hard, faceted surfaces reflect sound and maintain its energy. The small pieces of stone appear to be the same size as the pieces of Cape Ann granite that we see in the distance.”
The view of Cape AnnÂ’s rocky shore is the venueÂ’s dramatic feature. Behind the stage, an 18-by-28-foot window looks out to sea and provides a constantly changing panorama. If the view becomes too distracting, three screens slide across the stage to curtain the window. The shutters, which repeat the wood and steel basketweave of the balconies, allow light through in scalloped beams, an echo of the waves outside.


While some architecture critics aren’t fans of the Victorian reproduction exterior, concertgoers love the familiar façade. Once inside, it doesn’t matter; every element of the new building stands in service to the music.


