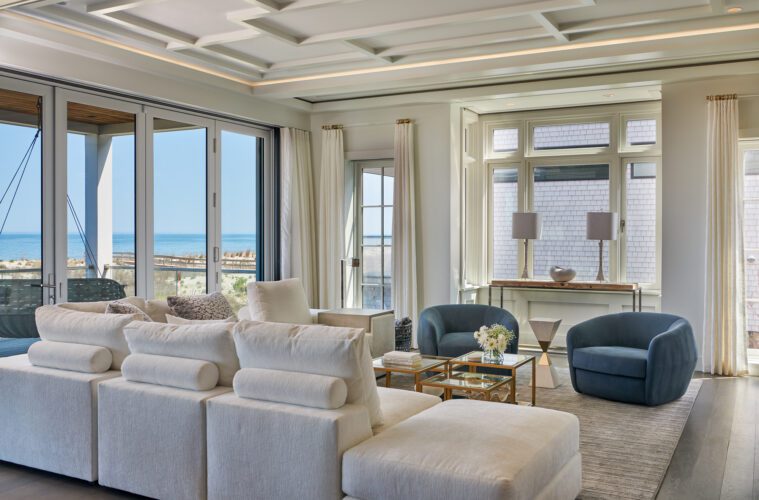On Rehoboth Beach lived Shell House, a storied structure built in 1920 by one of the DuPonts, Delaware’s foremost family.
After a century, when its time ran out, a developer purchased the home, tore it down, and created three new beach parcels on the expansive property. A Virginia couple with two college-aged children had been vacationing on the Delaware shore for years and bought one of the nearly half-acre water-front lots.
The new owners love the property as much as they do the town and its friendly inhabitants.
“It’s a dramatic and spectacular setting,” says the husband. With family ties to the area dating back to the 1980s, he wanted to build not just a house but a “home full of memories” where friends and family could gather.
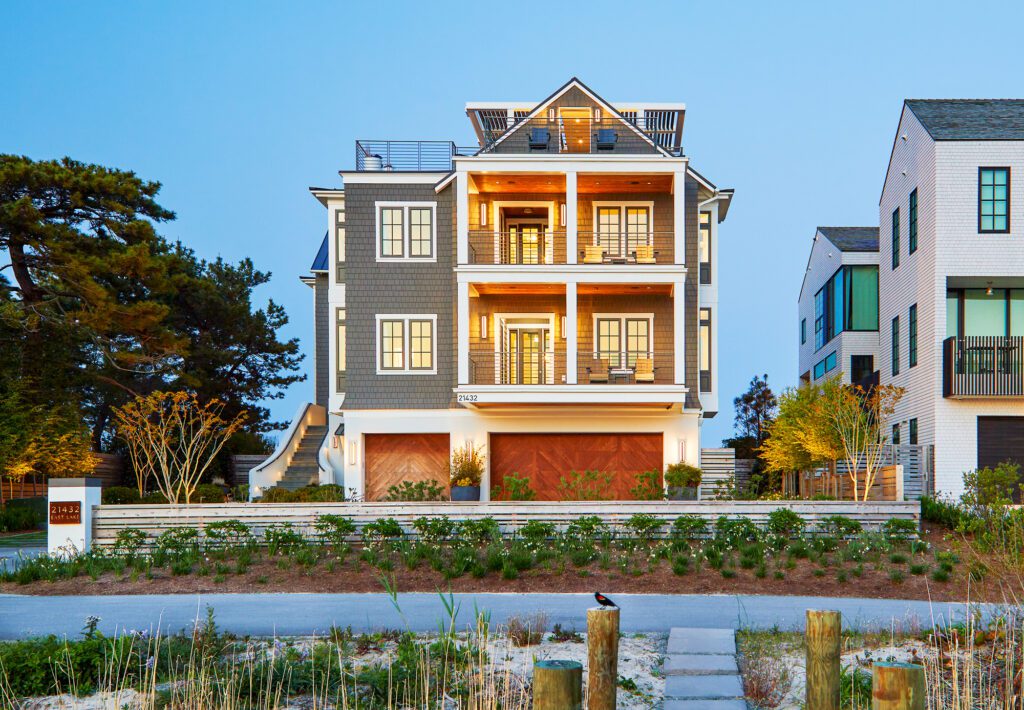

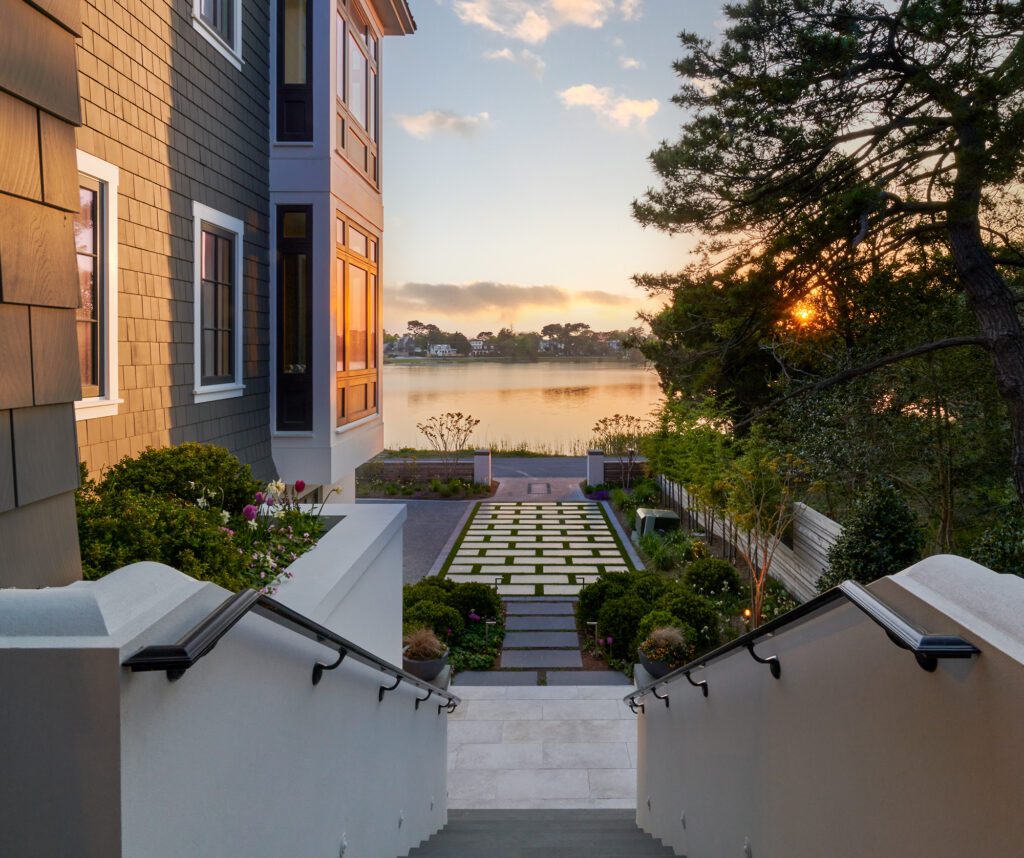

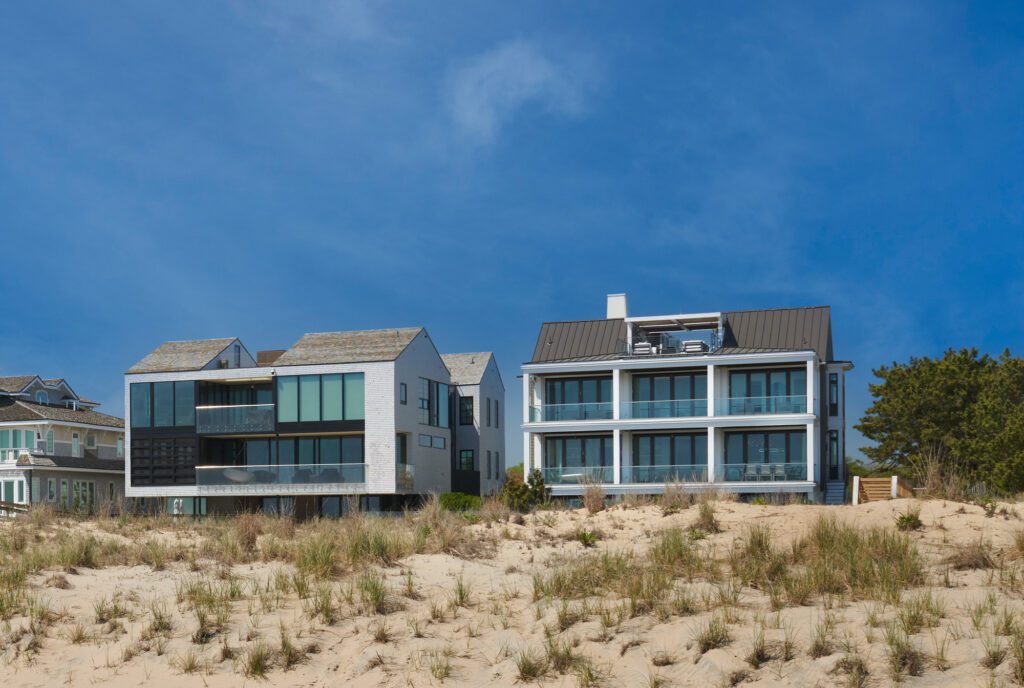

“It’s a wonderful site with lots of light and views,” says Wayne R. Adams, principal of BarnesVanze Architects (BVA), based in Washington, D.C. “It’s unique because it has an ocean side and a freshwater lake side.”
The couple’s initial requests were simple: they wanted a coastal chic house that is easy to maintain; appointed with fun, open spaces and durable materials; and that offers water views from every room. Their vision was to make four distinct floors, with the first floor’s casualness opening to more refined spaces above.
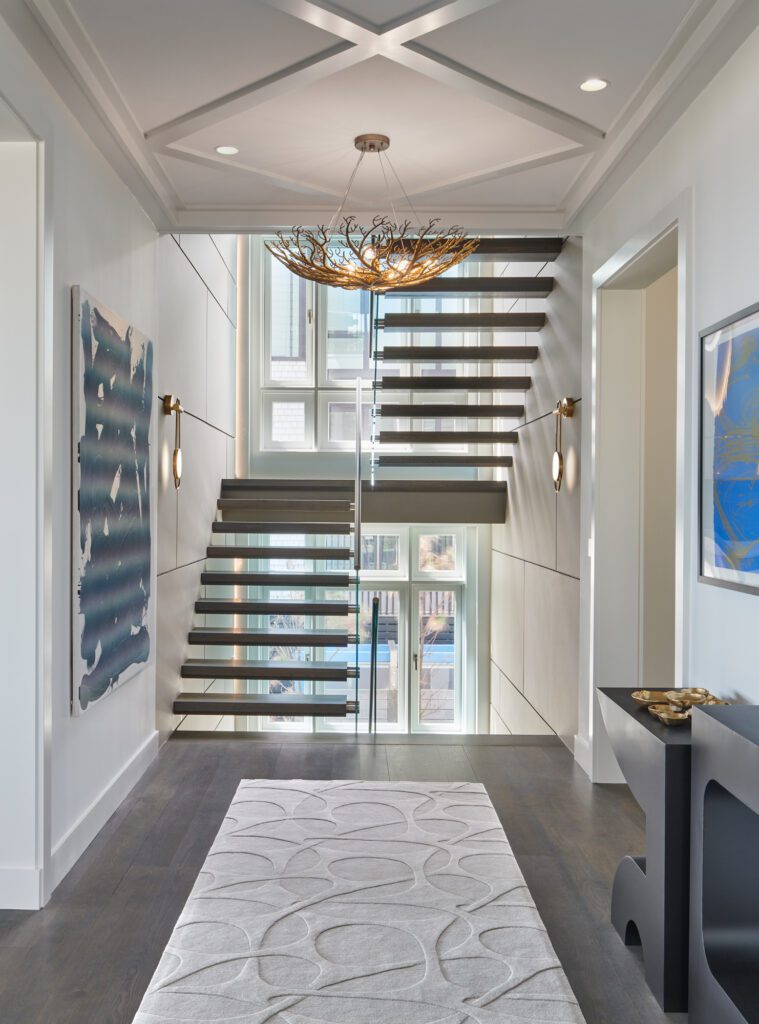

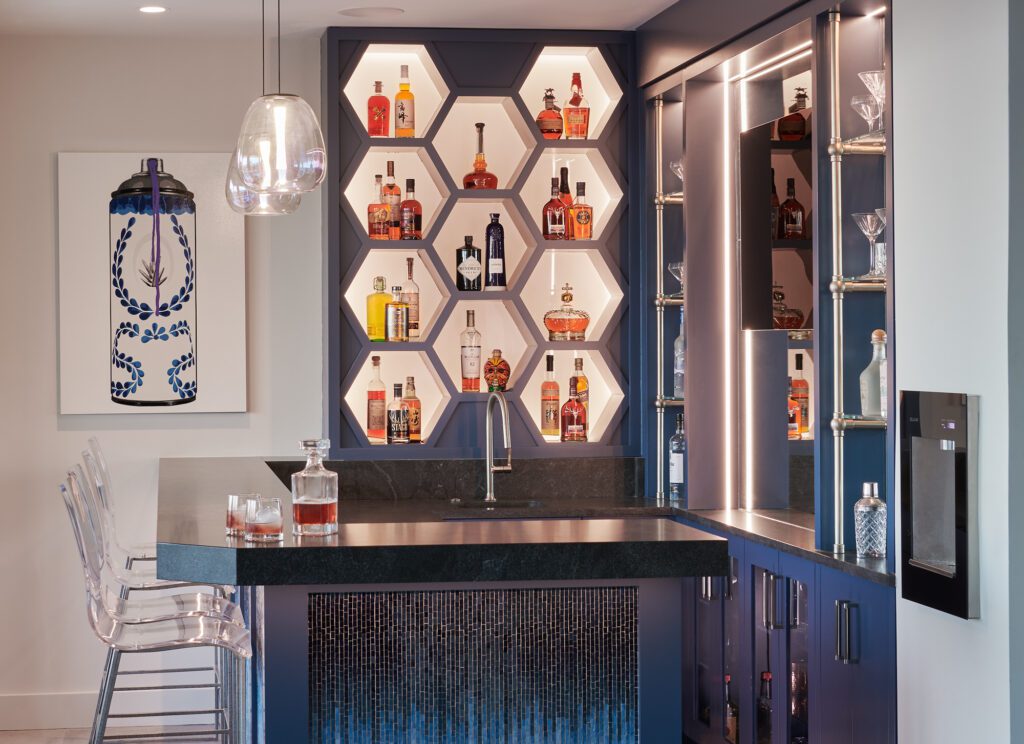

Using these parameters, the BVA team designed a four-level shingle-style house that transitions from traditional in front to a more modern contemporary glass box in the back. “As we got into the design process, things morphed and became more creative,” explains Adams.
“It’s Shaker style reminiscent of the homes in Florida’s Panhandle with Bermuda and Caribbean features plus the classical porches of Rehoboth Beach,” continues the architect. “But we added modern touches, including a central stair made of glass and wood that floats through the house.”
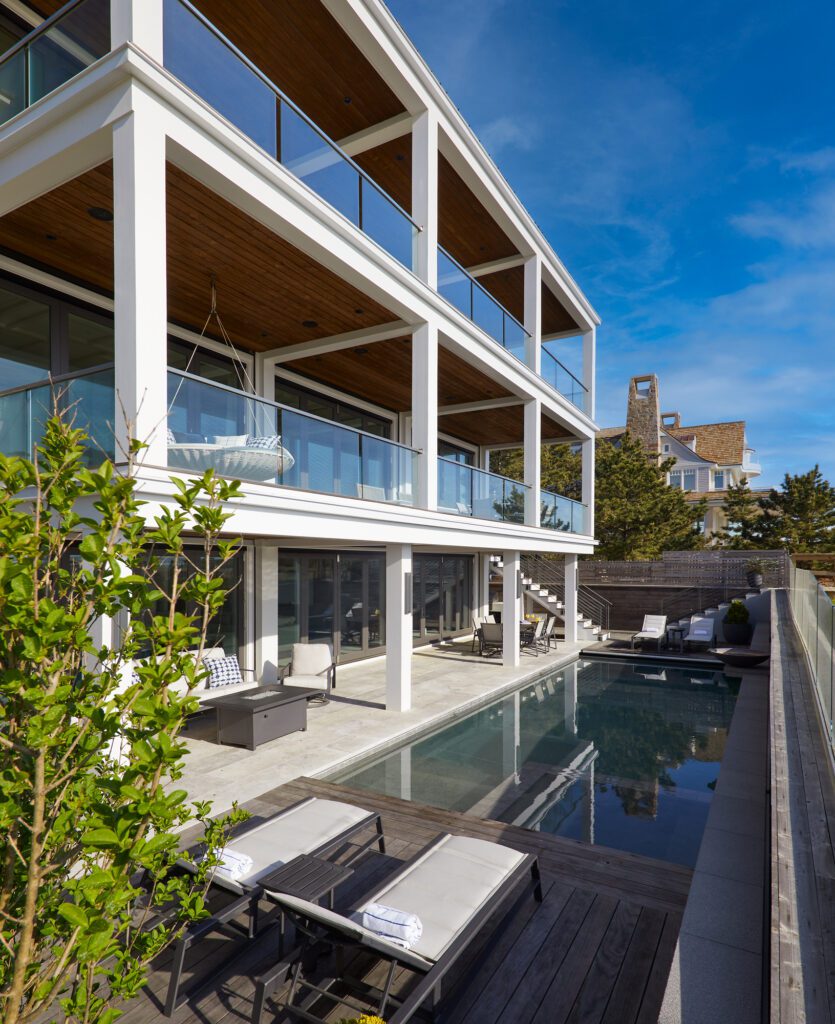

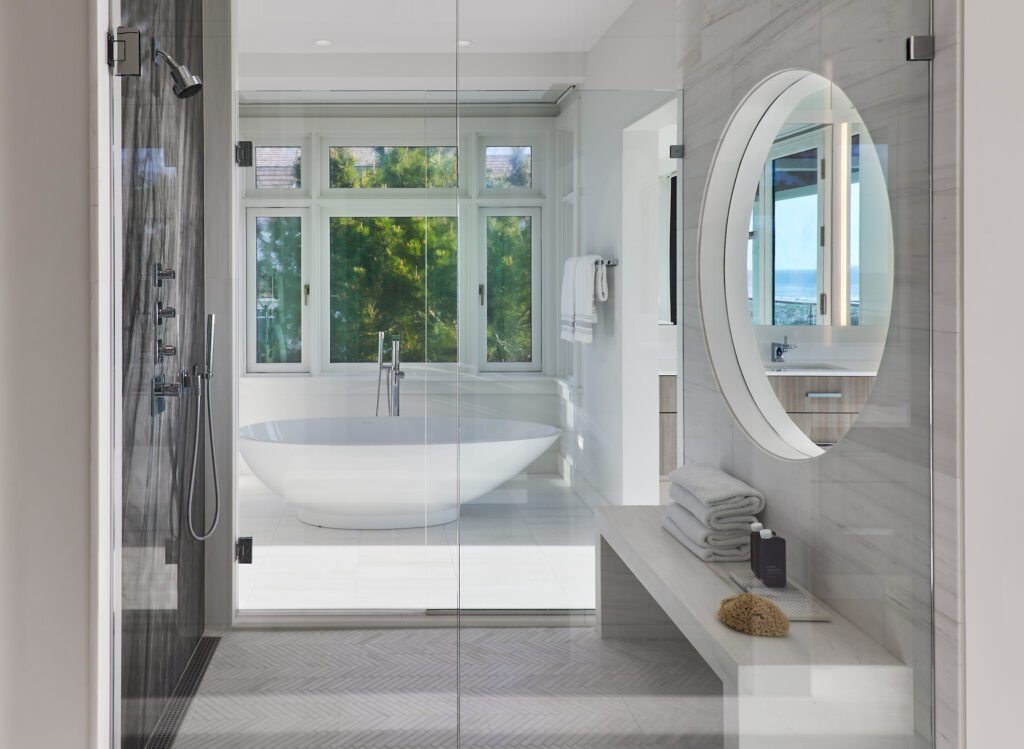

All rooms and spaces are positioned to exploit the views. “The higher you go, the better the views,” describes Adams, adding that the roof deck offers 360-degree views of the lake and boardwalk.
There are fun touches throughout the house. The interiors are painted cloud white and accented by muted blues and grays and subtle touches of coral. Decorative woodwork on the living room and hallway ceilings brings dynamic texture and beautiful shadows as the natural light shifts during the day.
Repeated materials and colors tie the spaces together. The fireplace wall in the living room, for example, is simulated book-matched marble, which complements the authentic marble used on the kitchen island, backsplash, and countertops.
Meanwhile, the bottom level opens to a pool with fountain and spa. This recreational area is designed for fun out of the sun. Its get-away-from-it-all bar is appointed with acrylic stools that allow a full view of the waterfall tile mosaic lightening as it flows toward the floor. A bar top of Virginia granite and a wall of bottles displayed in hexagonal cubbies (evocative of bees and beehives) contribute to the artistic design.
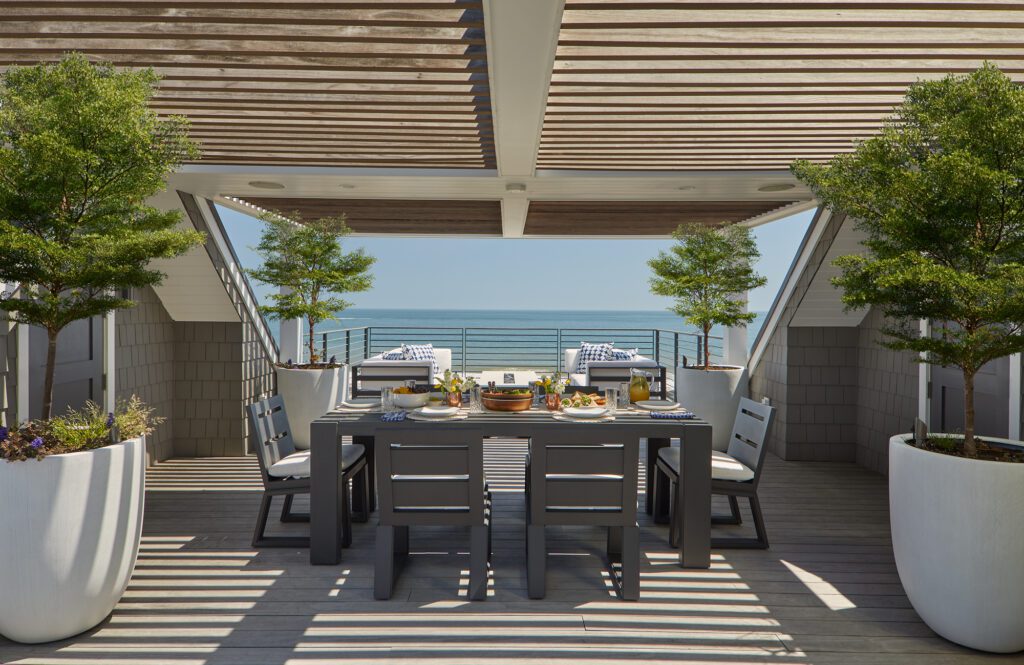

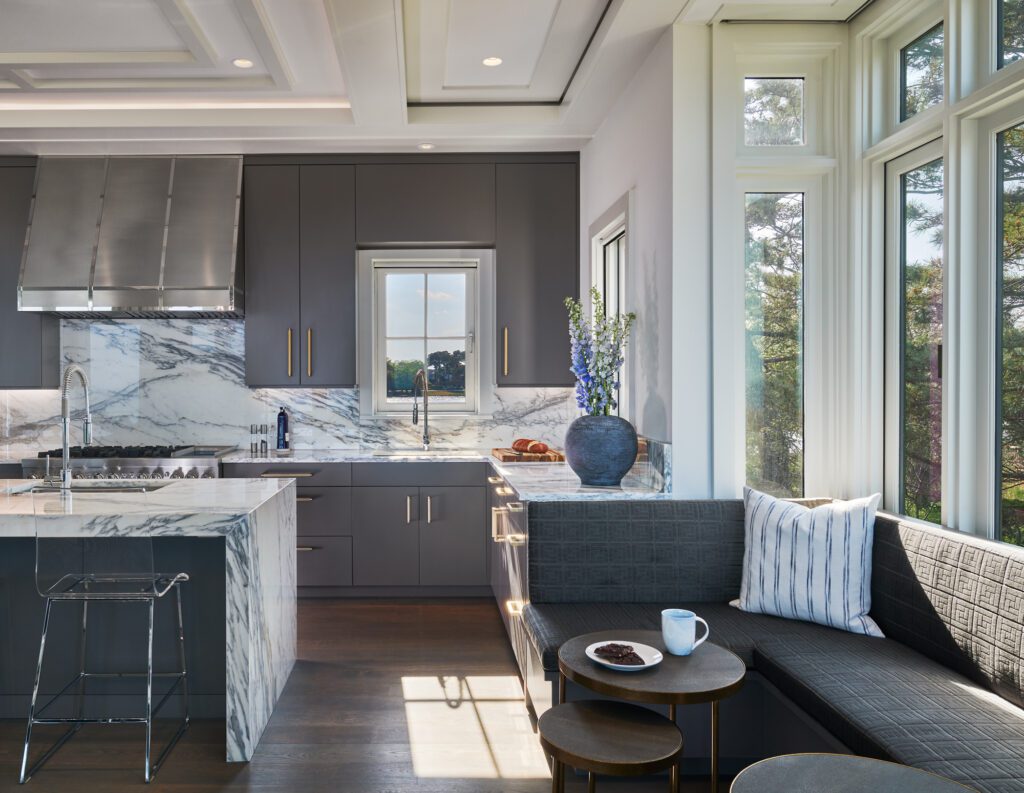

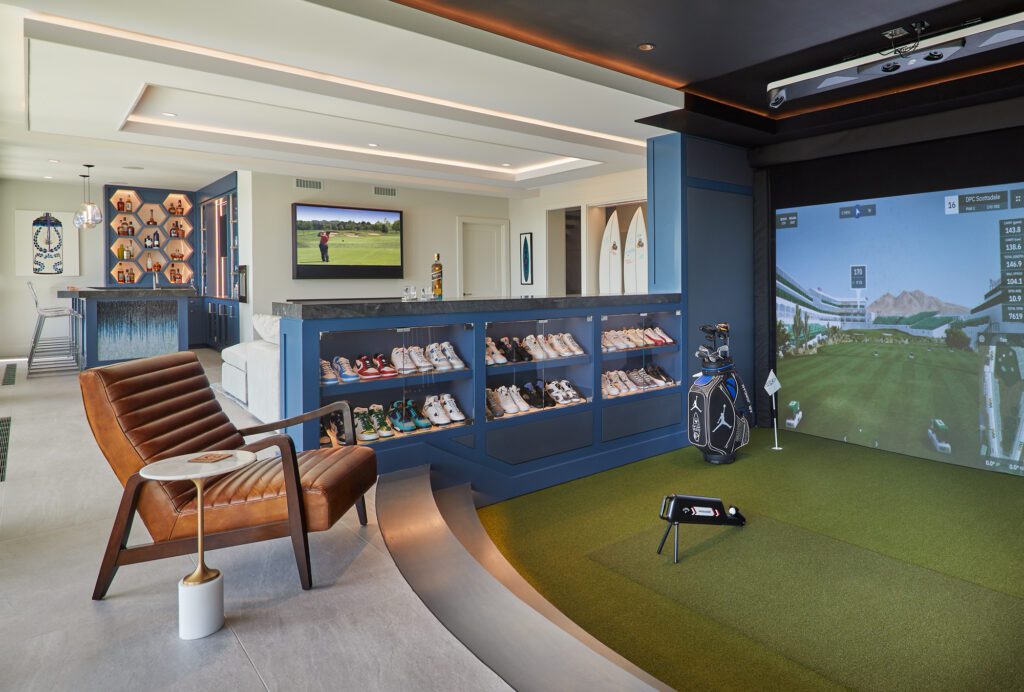

Also on this lower level is a golf simulation room. In addition to being a playing space, it is also a repository for the husband’s collection of limited-edition Michael Jordan Nike golf shoes displayed in glass cases facing the green.
The L-shaped roof deck, tucked between gables, is another signature area. Covered by a fixed-slotted cabana, it has two sets of dining tables and a seating area centered on a fire feature.
Already, the couple has hosted numerous parties, including one for 13 of their daughter’s friends. But when all the children and guests are gone, the owners relish the estate’s tranquility. And although they split their time between Virginia and Delaware, the beach house keeps calling to them.
“The longest we’ve stayed here is three weeks. It’s hard to leave—I had the blues when I left,” admits the husband, adding, “It’s becoming more and more like home base.”


