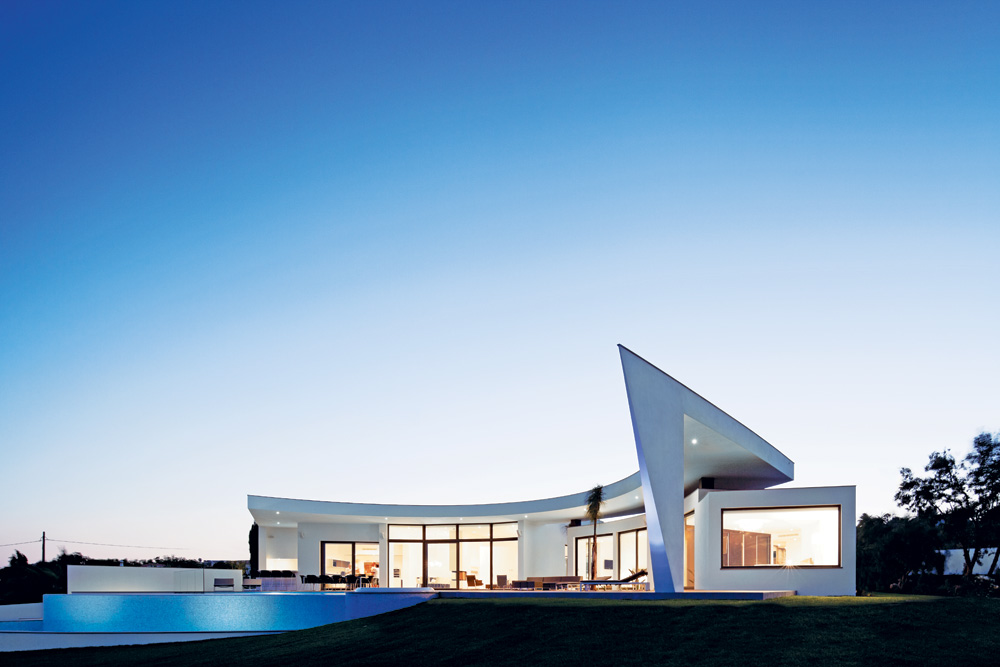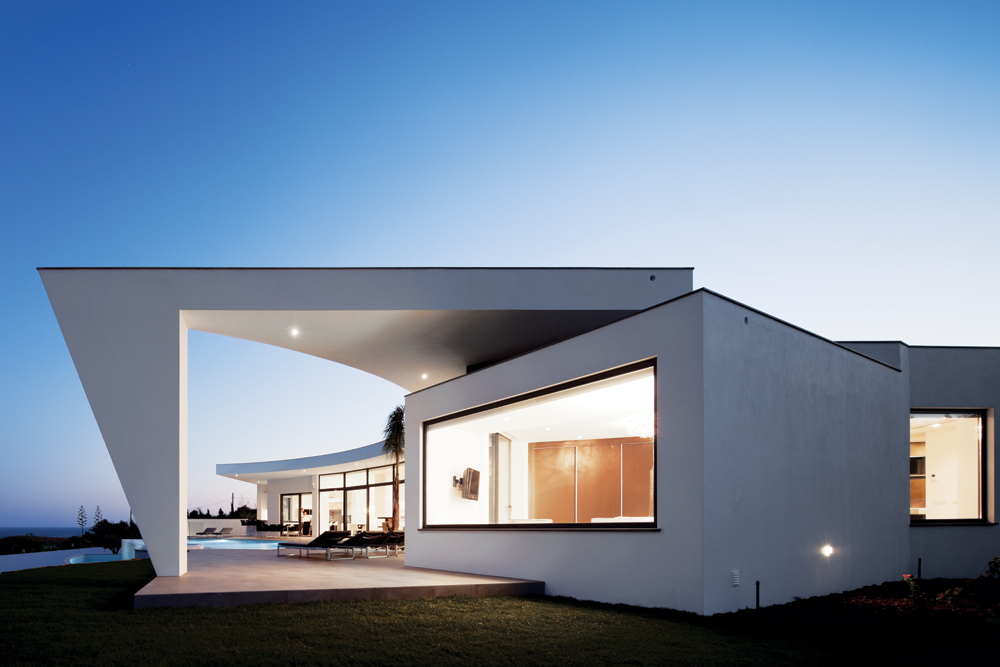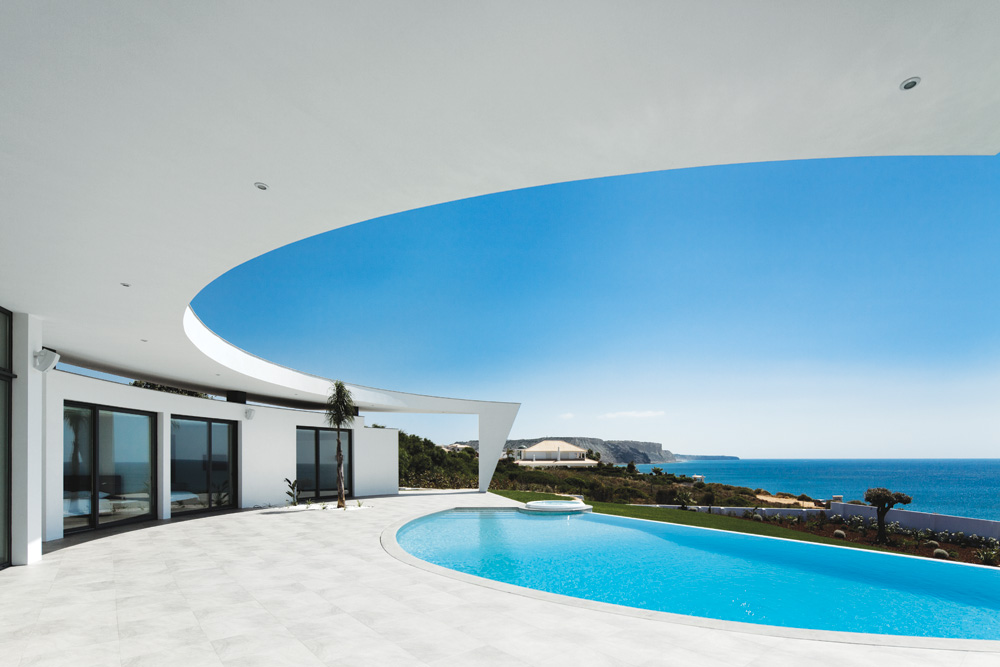A contemporary ocean home on Portugal’s Algarve Coast fuses architecture and design in truly spectacular style.
On Portugal’s wild Algarve coast, some 180 miles south of Lisbon, close to the point where Western Europe sinks into the Atlantic Ocean, Casa Colunata’s graceful lines and crisp finish are in sharp contrast to the rugged terrain.
Its unabashedly contemporary design is in marked contrast, too, to the region’s historical significance. Lagos is an ancient maritime town with more than 2,000 years of history, the acknowledged epicenter of Portugal’s golden age of discovery.
The clean lines and structural curves of this Lagos home (the name translates from Portuguese as Colonnade House, a nod to the previous occupant of the site) embrace panoramic views over one of Europe’s most beautiful coastlines.
The modernist house design, a broadly semi-circular structure, affords total privacy for the home’s generous outdoor living spaces without obstructing the main site lines—and outdoor living along with captivating sea views are what this striking home are all about.
Casa Colunata brings red-hot contemporary style to Portugal’s Algarve coast
Designing a cutting-edge ocean home in this location presented an interesting set of design priorities. The concept was to build a contemporary house open to the sea, but protected from the wind. “Like a person opening their arms to the ocean,” says Mário Martins, eponymous founder of Mário Martins Atelier, the innovative Lagos based architectural studio behind the design.
“The central terrace is the main space of the house, where there is a sense of privacy and the horizon is predominant. It is around this terrace that the functional organization of the house is structured, on a single floor.”
Five bedrooms, each en suite, and a large living room that opens into an elegant dining area and generous kitchen deliver a sense of space and openness. A cool monochrome palette for the interior adds a sexy, stylish finish that invites in the vivid blues outside.
Floor to ceiling windows create a smooth transition from exterior to interior, and a minimalist’s eye for furnishings ensures that the vista takes center stage. The built area is just under 4,000 square feet of a total plot measuring 32,000-plus square feet.
The gentle curves of Casa Colunata open the pool terrace
The remarkable curved structure embraces the terrace and two-tier infinity pool and invites the occupants to live seamlessly between indoors and outdoors. “The outdoor area is a natural extension of the house,” says Martins. “The occupants are protected in the middle; it’s as if they are being hugged by the building.”
The angular statement arch, an architectural flourish at the eastern end of the curve, was inspired by the previous property on the site—a 1960s house with multiple arches (hence the ‘colonnade’ name reference). Martins refers to it as “an elegant pillar” and says it points to the black coastline rocks beyond.
Martins notes that this house—like all of his designs—is firmly rooted in a sense of place with a respect for, and connection with, the surrounding area. “I prefer to create something new, but using local materials and our culture as a base. My architecture is based in nature and the weather. I play with the natural elements.”
It was fundamental to the architect, who was born and raised in the Algarve area, that local materials and building techniques were used in the construction. He notes that the house is covered in the simple white plaster typical of the region.
“Architecture doesn’t need to use rich materials; the richness of architecture is shape, form and design,” he says. “It is a southern house and as such the light is intense. It is this light, with its strong, distinct shadows, that gives color and meaning to the white that covers the building. The strong presence of water and surrounding landscaping accentuate the tranquility of the place.”
Martins says he has no particular style and doesn’t follow fashion. “I go to a site and follow my feelings, a culture, and sometimes the site designs the house. I don’t arrive there knowing what I am going to design. It is about the site and the natural conditions.”
The Casa Colunata project was launched in 2007 and the home was a year in the design stage and took some 18 months to two years to build.
Martins acknowledges the greatest challenge was using local builders unaccustomed to a project of this type. But he’s quick to add that they were more than a match for the task, and the finish is testament to their craftsmanship.
The architect elegantly avoids talking numbers—what the property cost to build and what it might be valued at today. This, he suggests respectfully, is a matter for its owners. But he does concede there has been considerable interest in buying it.
When asked whether Casa Colunata represents a watershed moment and a place among his favored designs, Martins is circumspect. “My favorite will be the next house,” he says. “My challenge is to make a new house that is better than this one. This is what gives me the possibility to keep going.” Watch this beautifully designed space, mariomartins.com.
Image Credits: Fernando Guerra.






