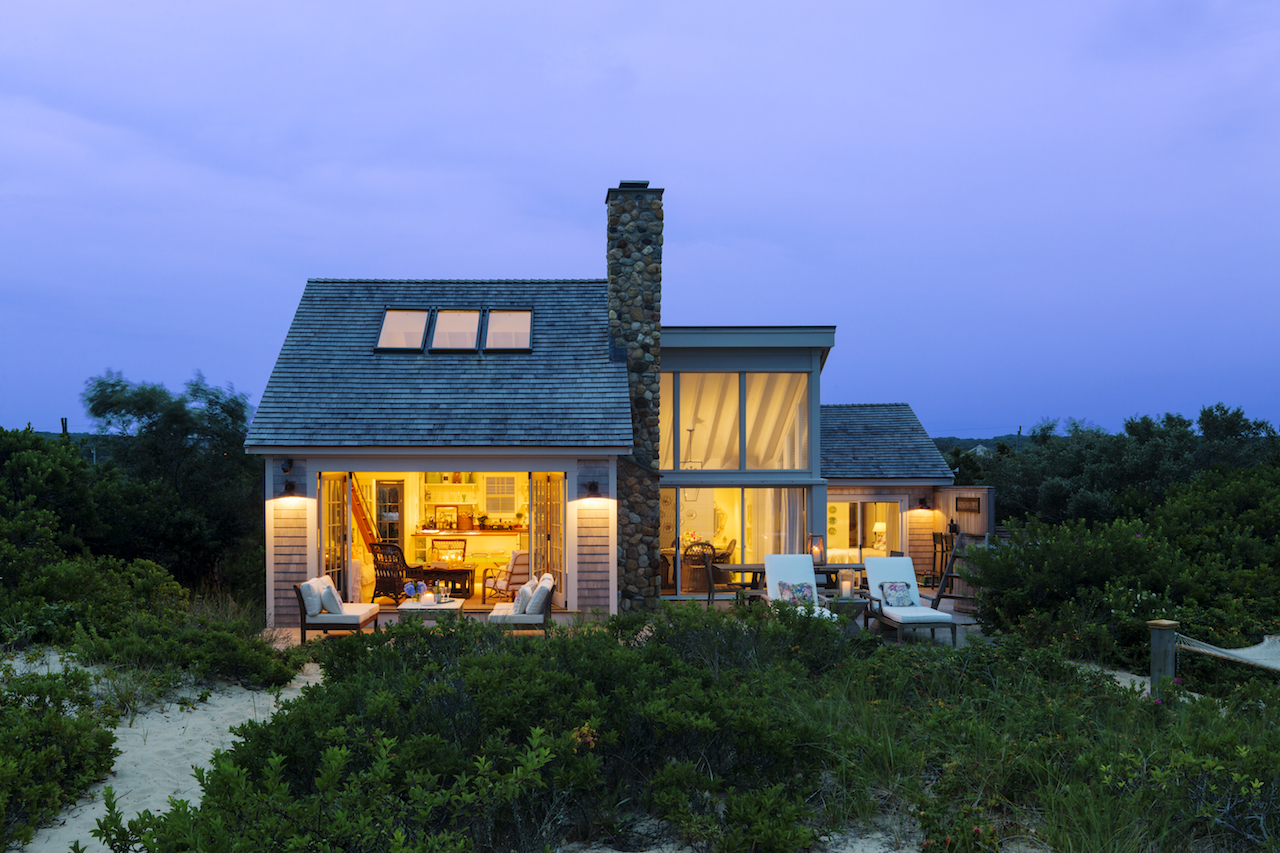

The sense of anticipation is exhilarating. As my car turns off a tiny one-lane dirt track, almost at the westernmost tip of Martha’s Vineyard, the first thing I hear is the crunch of tiny seashells beneath the wheels.
Dense native vegetation, including bayberry, beach plum, clethra, rugosa rose, viburnum and spruce, forms a welcome guard of honor as I drive through a sturdy cedar gate and past a modest shingled shed that doubles as a whimsical gatehouse.
The shell driveway curls gently to the left, revealing a storybook coastal cottage replete with silvery shingles, a white-painted pergola, jaunty blue window shutters and flower boxes plump with colorful blooms and verdant coleus.
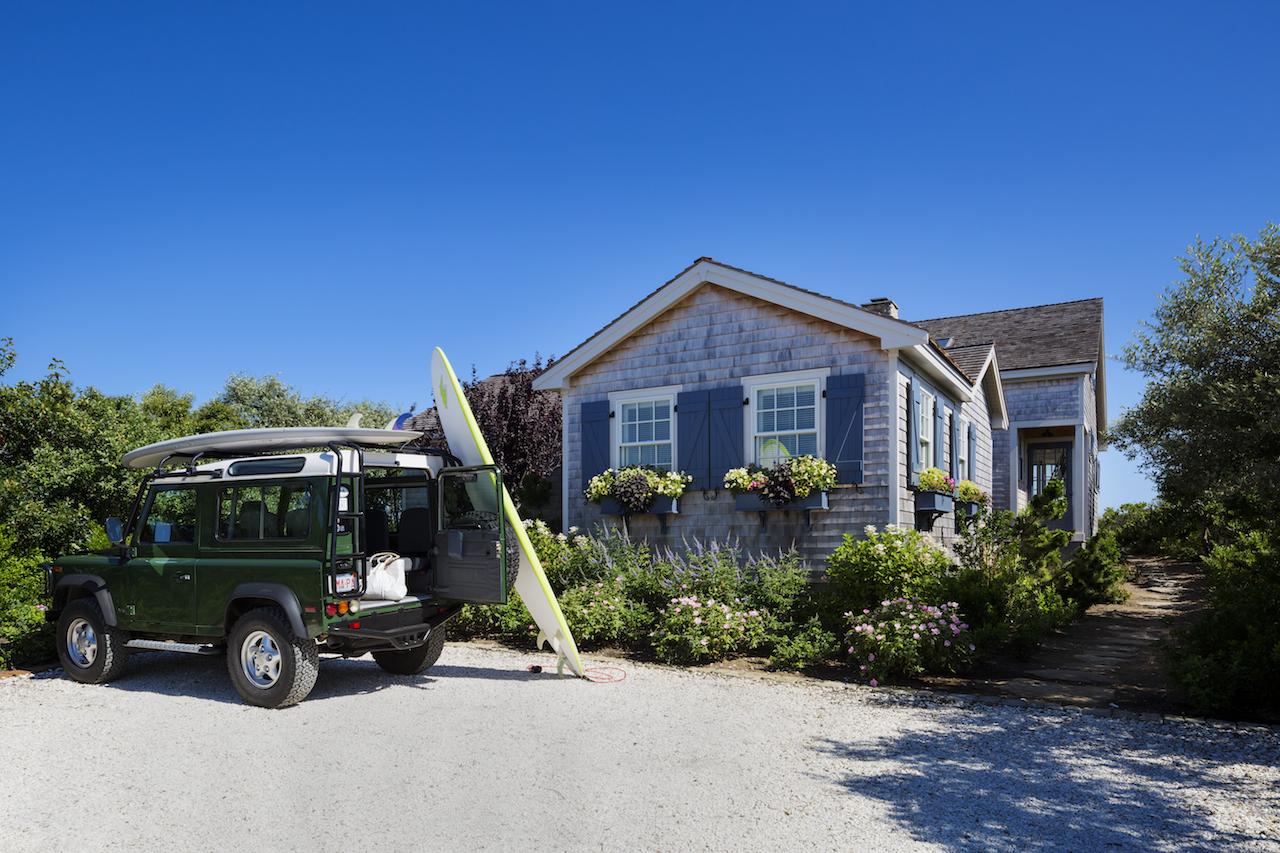

A forest-green Land Rover, a surfboard on its roof and a paddleboard on the gravel, stands idle in a small parking area next to another larger shingled cottage framed by a cloudless sky.
I’m here to meet Patrick Ahearn, one of New England’s most renowned and prolific residential architects, and see the very personal and private retreat that he has built for Marsha, his wife of 28 years, their five adult children and baby granddaughter.
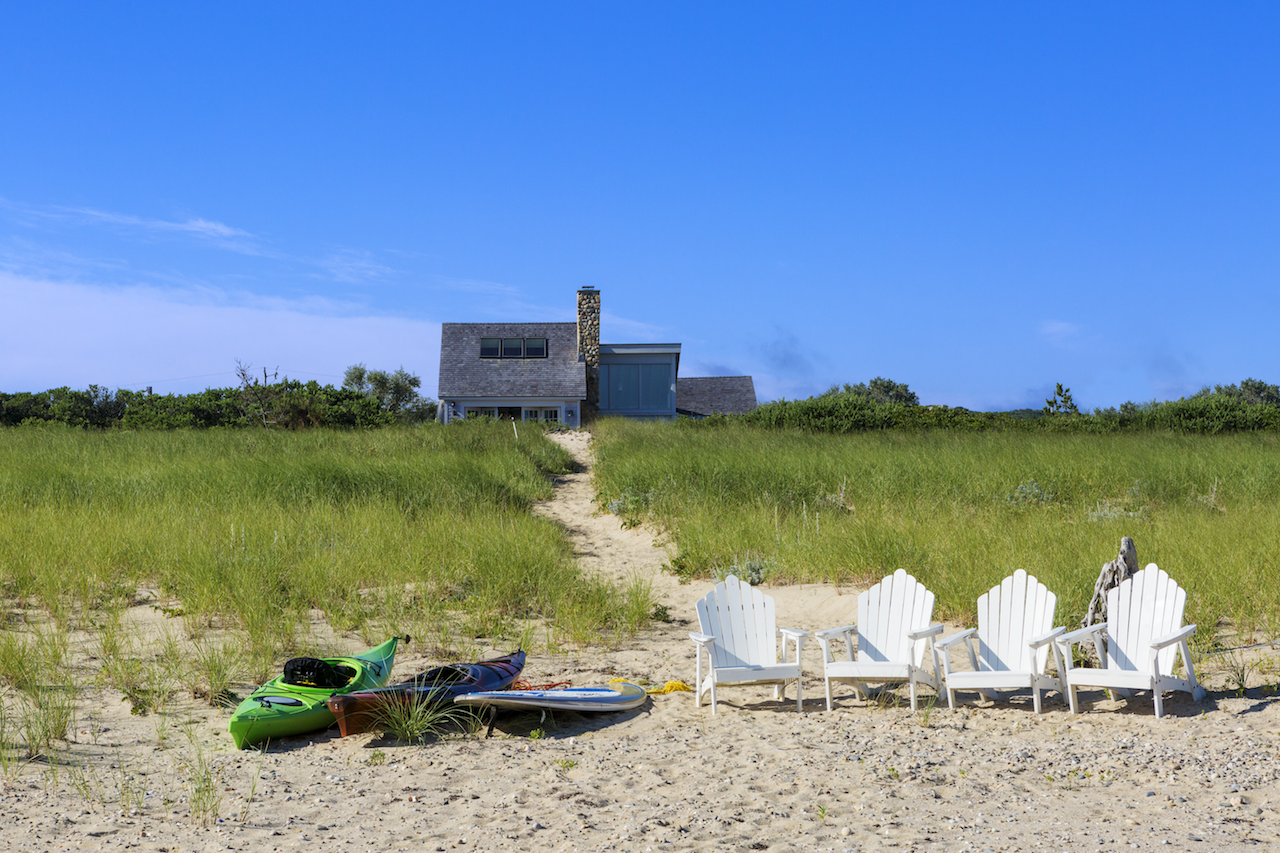

Good manners dictate that I should knock politely on the front door, but I can’t resist the temptation. In a few leaps and bounds, I race up the stone path beside the house, along a short sand trail, over the crest of a dune and down to a beach and ocean that are, quite literally, breathtaking.
Throwing caution (and shoes) to the wind, I bury my toes in the soft sand and look across to a thin sliver of island – that reveals itself only at low tide – and the glorious Vineyard Sound beyond.
Many ocean homes boast spectacular locations and jaw-dropping views, but this little beach cottage, set in this monumental island setting off the coast of Massachusetts, is little short of sublime.
Rather embarrassingly, Ahearn has spied my audacity and is standing atop the sand dune. “That’s exactly how I feel, and how I want my guests to feel, when they come here,” he says with a broad smile.
“There’s this incredible sense of anticipation as you pull into the driveway. You know you’re close to the ocean because you can smell the salt in the air, see gulls flying overhead and hear the waves, but from the driveway you can’t tell which direction it is.
“It’s only when you reach the house and walk up the stone path that you get this incredible view and have a ‘Whoa!’ moment. This really is a very special place.”
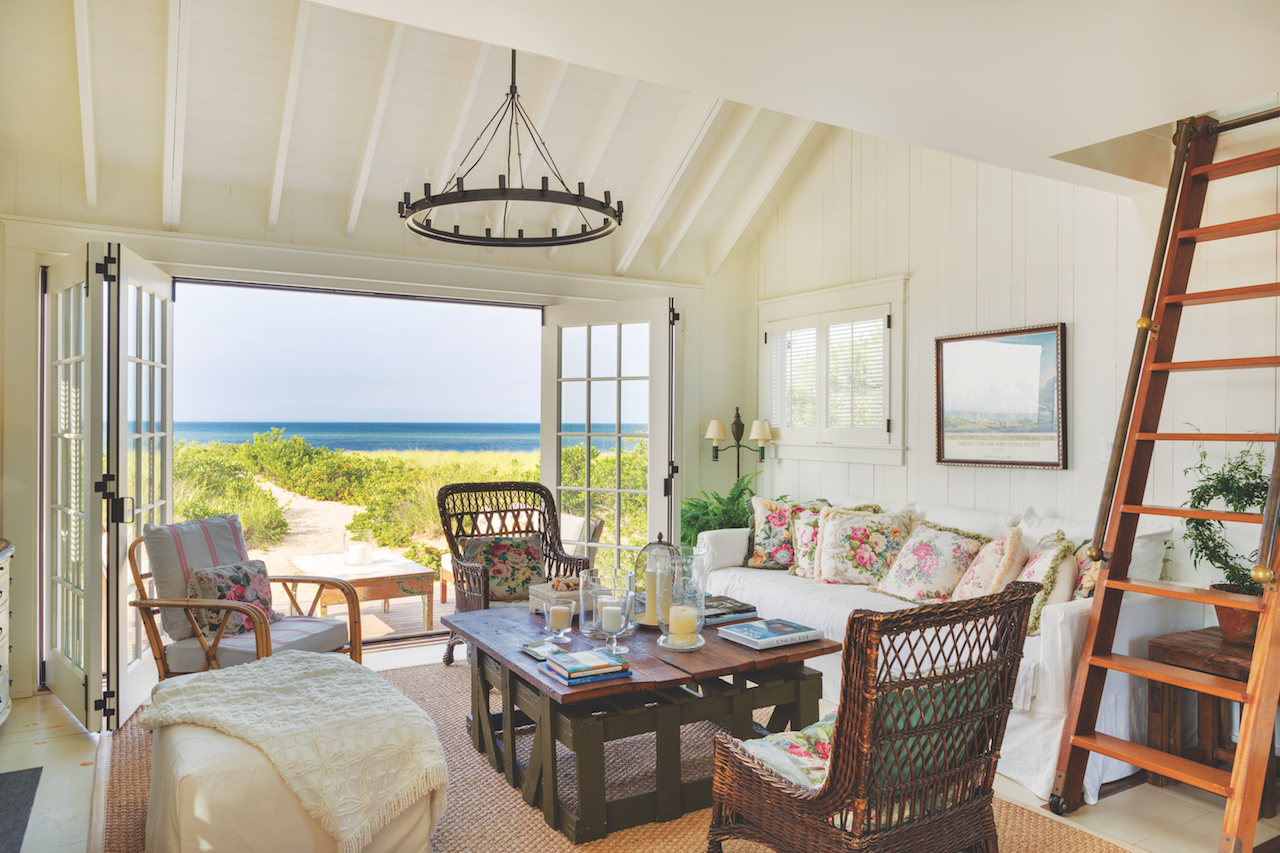

We walk back to the main house, a surprisingly modest but nonetheless beautiful and quintessential coastal cottage, rising two stories above the natural sand dune.
One might think an architect of Ahearn’s standing – he has designed more than 200 residences on Martha’s Vineyard, including his own home in Edgartown on the island’s eastern side – would be a tad blasé about an unassuming beach cottage.
But this private haven, specifically designed to lure him away from the ever-expanding project load at his architectural offices in Edgartown and downtown Boston, Mass., is one of his favorites.
It’s not hard to see why. The main cottage is a delightful cluster of three bedrooms – two on the first floor and a third in a loft in a cathedral ceiling, accessed via a ship’s ladder – three bathrooms, a spacious open kitchen, and cozy living and dining rooms that open to a sunny deck.
The adjacent guest cottage is entirely self-contained with one master bedroom and bathroom; a combined kitchen, living and dining room; and a pergola-shaded deck for casual relaxation.
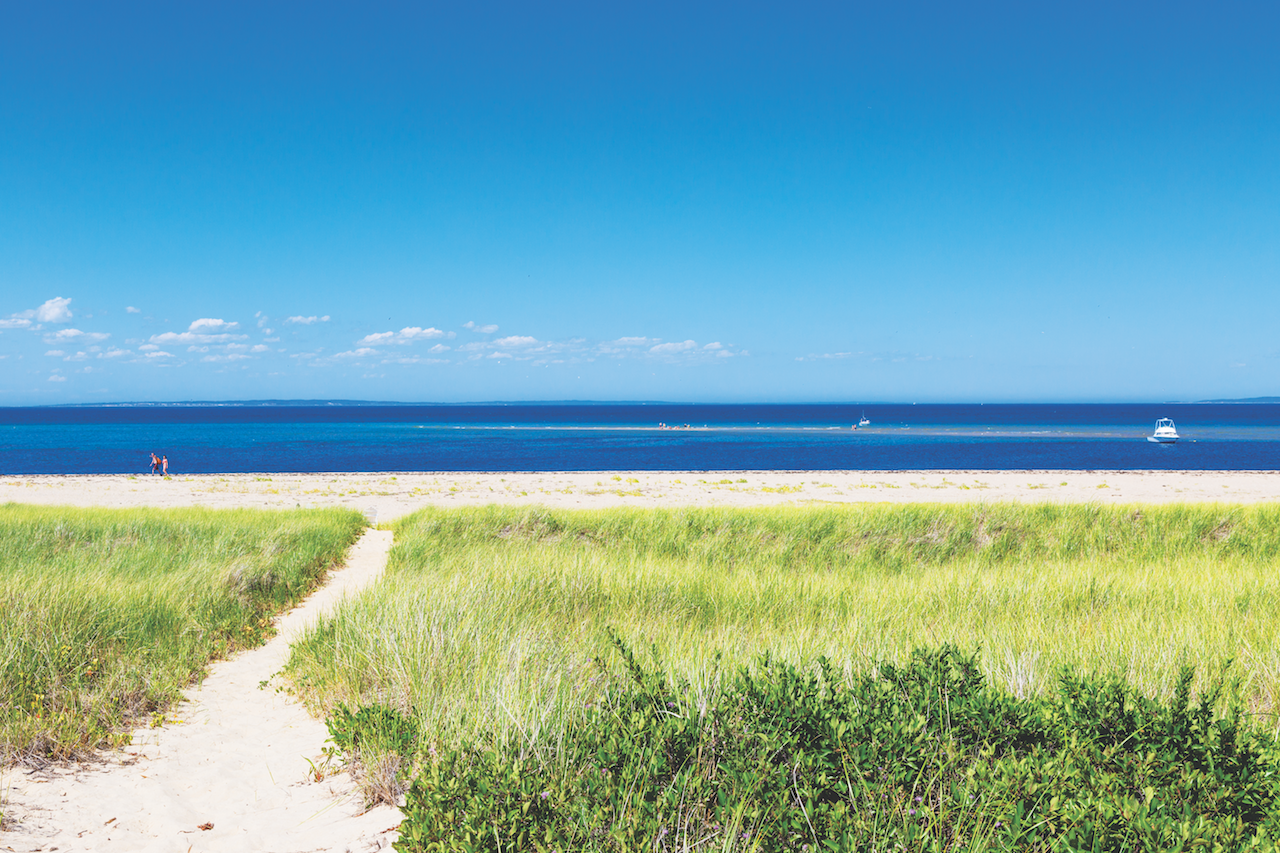

The beach house was actually Marsha Ahearn’s idea, stemming from a long-held desire for a house on the water. “So I threw out the challenge to her to find a beach house on the island within a certain budget and one we could make over, and she did,” he laughs.
“She pitched it to me as the Montauk of the ’50s, where I grew up, telling me it would be like going back to my youth, and that I needed downtime and space to reenergize. It would also be a multigenerational place for our kids and grandkids, so they could experience some of the lifestyle that I talk about all the time.”
The 2.8-acre lot Marsha found up-island – in a small and secluded oceanfront community on the island’s western peninsula – was highly unusual in that it had two separate (but rundown) beach shacks and a stretch of private beachfront.
The Ahearns purchased the property in November 2013 and immediately set about the designs and local planning board and conservation commission approvals.
“The boards are very protective of change and anything that might affect the nature of the community, but that was never my intent,” he says. “So I had to assure them that I wanted to maintain the character of what was there but just make it livable.”
With planning approvals granted, construction work ran from March to August 2014, and extensive native vegetation landscaping followed in the spring of 2015.
The two existing shacks came with their own challenges and welcome surprises. The larger shack closest the beach, which would become the main house, had previously been built on cement piers, adding crucial elevation and, happily for Ahearn, passing FEMA regulations.
“I have flood insurance for the smaller house but the larger shack was raised before I bought it, so I didn’t have to deal with FEMA on that one, which was really good,” he says.
Both shacks, however, required gutting to their shells, allowing Ahearn to change the vernacular from non-architecture shack to quintessential New England coastal cottage with new roofs, shingles, doors, mullion windows and horizontal V-groove, beaded board and wainscoted interior walls.
Restricted to no more than 2,000 square feet in terms of the footprint of the house, Ahearn had a little room to expand and added a new deck, hot tub and an enlarged bedroom and bathroom in the main house; a pergola on the guest cottage; and enhanced landscaping.
A long list of other essential improvements, including new insulation, wiring, plumbing, heating, air conditioning and appliances throughout, brought the property into the 21st century while maintaining the innate character of a classic coastal beach house.
Natural light also plays an important part, with two-story glass windows and skylights in the main house providing spectacular views to the beach and ocean, and sliding doors from the living and dining rooms offering a breezy indoor-outdoor connection to the deck.
Having designed the interiors of all of her and her husband’s homes, Marsha Ahearn happily undertook the décor of their new beach house, opting for a coastal shabby-chic style that’s both beautiful and supremely comfortable.
Blending neutral sand-hued walls, floors and furnishings with pops of ocean blues and bright summer floral colors in the soft furnishings, her finely tuned interior design aesthetic fully complements her husband’s architectural finesse.
Whimsical elements such as the beach-stone fireplace in the main living room and a 1963 VW microbus drinks cooler – a housewarming gift from a friend that sits on the main house deck – add a personal touch to the thoroughly relaxed ambience.
Ahearn’s passion for design is the inspiration for Ahearn Lifestyle, a new line of custom furniture and home accessories designed to complement his hugely successful architecture firm.
He is currently working with a Maine boatbuilding company to produce his first line of nautically inspired teak furniture, scheduled for release in summer of 2016.
“People appreciate the way my houses appear timeless and appropriate in scale, so I thought maybe we can do something with furniture in the same aesthetic,” he says.
Meanwhile, his own beautiful beach house is just 19 miles from bustling Edgartown but a million miles from care. So what does Ahearn – elected to the prestigious American Institute of Architects’ College of Fellows in 2015 – love most about his new home?
“The water, the sky, the stars, walking miles along the beach, it just replenishes you,” he says. “It has all the modern technologies but is very secluded with that sense of being miles away from everything.”
For more information, visit patrickahearn.com.


