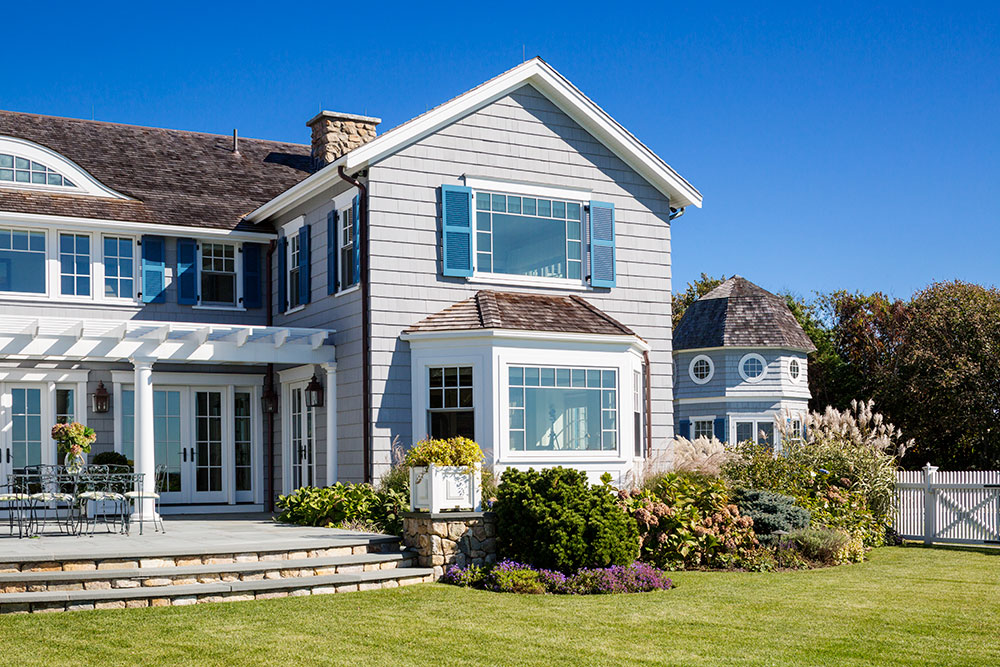In spite of all the talent and visionary skills that?a residential architect brings to a new project, sometimes the most important tool in his or her arsenal is the ability to listen. Renowned Boston-based architect Patrick Ahearn, FAIA, was reminded of this in 2011 when he met with a client at her Cape Cod home in West Hyannis Port, Mass.
The 7,410-square-foot oceanfront residence, initially built as a summer cottage in the 1920s, had seen its?fair share of expansion efforts over the years. But nine decades on, the home was not only disjointed in its layout and design, it was also slowly crumbling into the sand. What it needed was a comprehensive renovation.
As the client interviewed architects for the job, she heard the same advice numerous times: tear down the home and build a completely new one in its place.
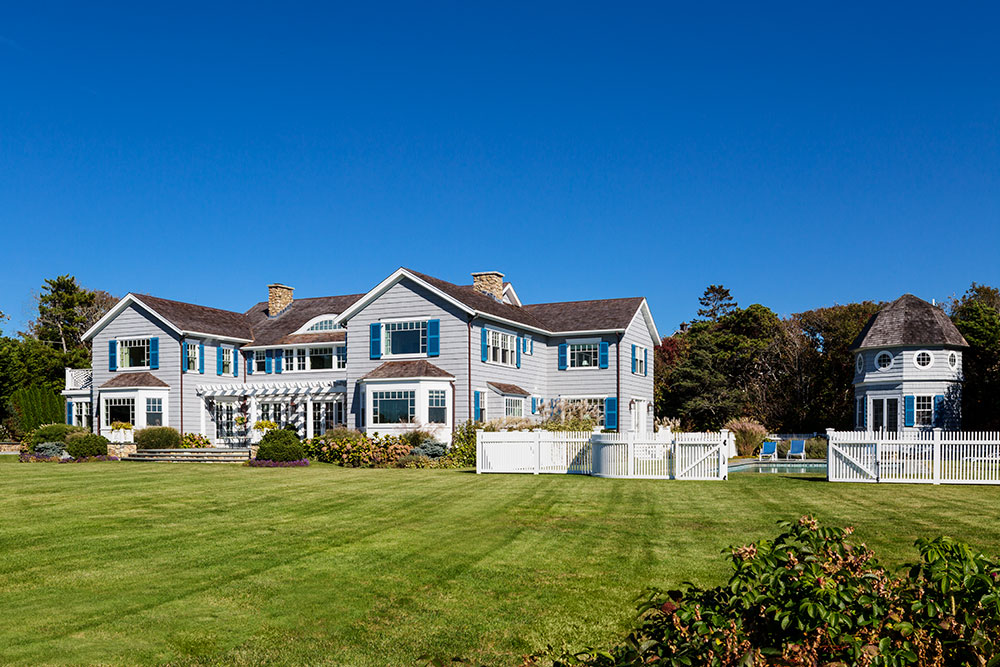

That would likely have been the easiest solution, but the client had lived there with her husband, children and grandchildren for decades, and the house was more than a home; it was a collection of family memories.
“Part of my job as an architect is to be the good listener,” says Ahearn, a Fellow of the American Institute of Architects and one of Ocean Home’s Top 50 Coastal Architects of 2016. “I could feel the angst and the melancholy in the woman’s voice [as she talked about the prospect of tearing down her home].”
Client and architect loved the home’s stone fireplaces, one of which was set into an inglenook with built-in benches. Ahearn also liked the dueling staircases on either side of the great room; the overall look and feel of the home, which he described as Gatsby-esque; and the beach stones incorporated into the base of the exterior, which he immediately saw as a starting point for how he would reimagine the house.
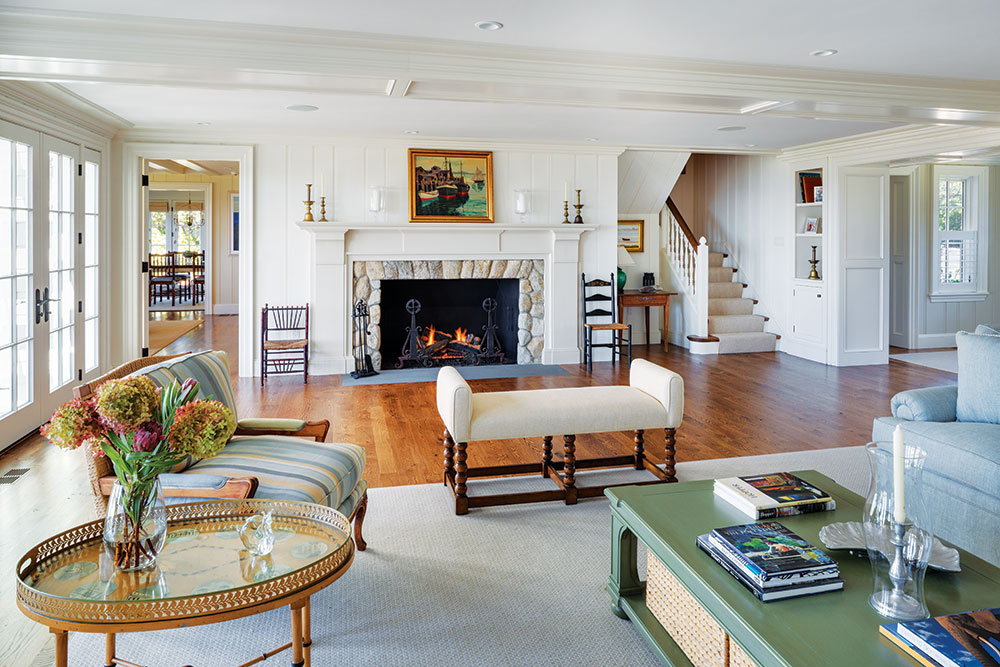

“Our aim was to get to the common goal of what the original architect was trying to do,” he says. “To be respectful of the original idea and not introduce new ideas that might be viewed in conflict with the imagery of the house.
“Although not the true story, it’s a story of what could have been – that this was a turn-of-the century, 1920s beachside cottage that grew over time. It’s not a true restoration at all. We’ve changed the house greatly, but in the spirit of what could have been. It’s more a sleight of hand.”
Construction started in late 2011 when the entire house was raised and eventually lowered onto a new concrete foundation. But the significant enhancements began with the removal of a large tree that concealed most of the home’s previous front door and the construction of a new gabled main entrance accented by those eye-catching beach stones, as well as multilevel landscaping and architectural elements to guide visitors to the front entry.
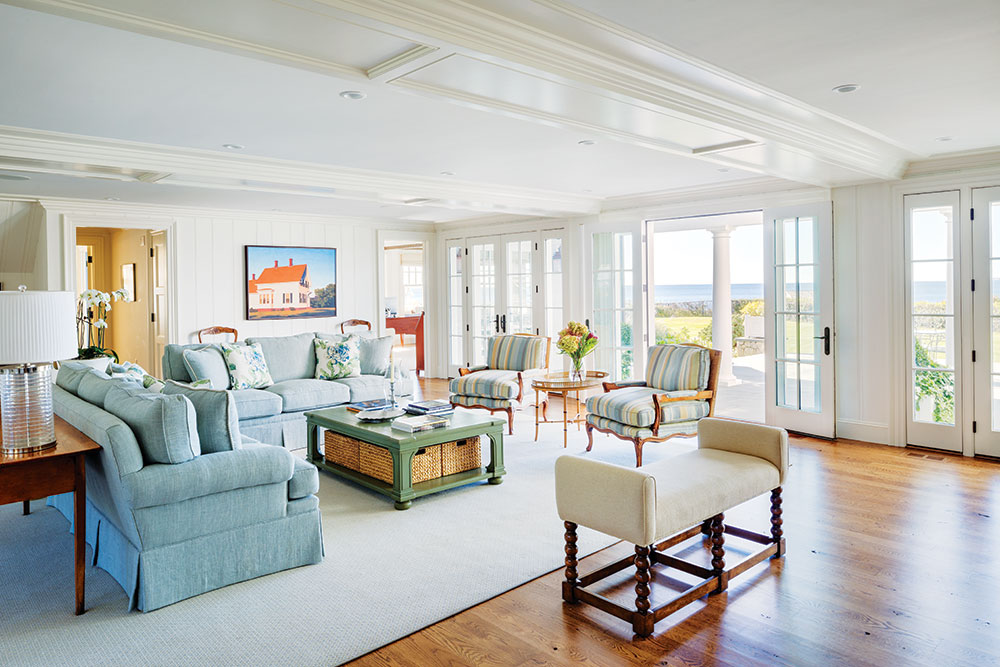

According to Ahearn, the litany of additions that had been made to the home over the years had rendered?it a confusing mash-up of hallways and small rooms, which prevented it from being the comfortable multi- generational summer retreat that its owners desired.
A prominent new front entrance, combined with French doors that open out from the great room onto a pergola and an outdoor patio at the back of the house opposite the front door, provides a better flow to the
interior layout and connects the house to its waterfront setting via panoramic vistas of the Atlantic Ocean.
“When you opened the front door before, you couldn’t even see the water,” says Ahearn. “Now you look through the great room, through the French doors and pergola and out to the ocean. The house now has a new spine and a new focus.”
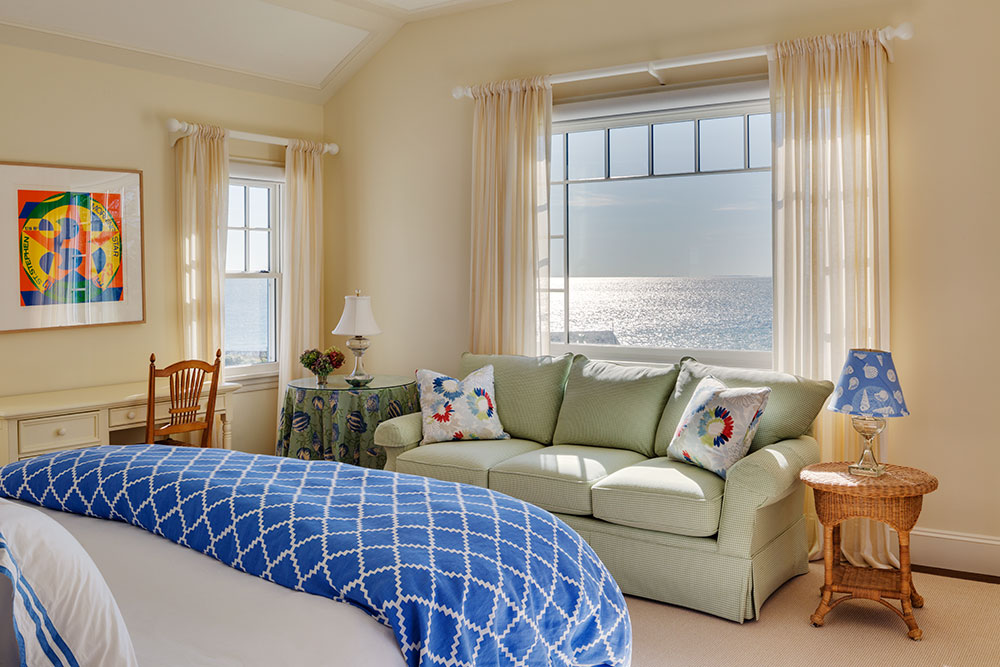

The home also features a completely redesigned second floor, which includes a large master suite with his-and-hers bathrooms, walk-in closets, dressing rooms and a study that takes up the entire left wing of the home and can be accessed via a private staircase. The rest of the second floor is made up of additional bedrooms?for the owners’ children with adjacent rooms for the grandchildren.
Zoning limitations prevented Ahearn from moving the house any closer to the water, so he focused on utilizing most of the original footprint.
In the end, the revised interiors created more than 1,700 square feet of additional living space, all of which was possible without increasing the height of the home, something Ahearn purposefully avoided.
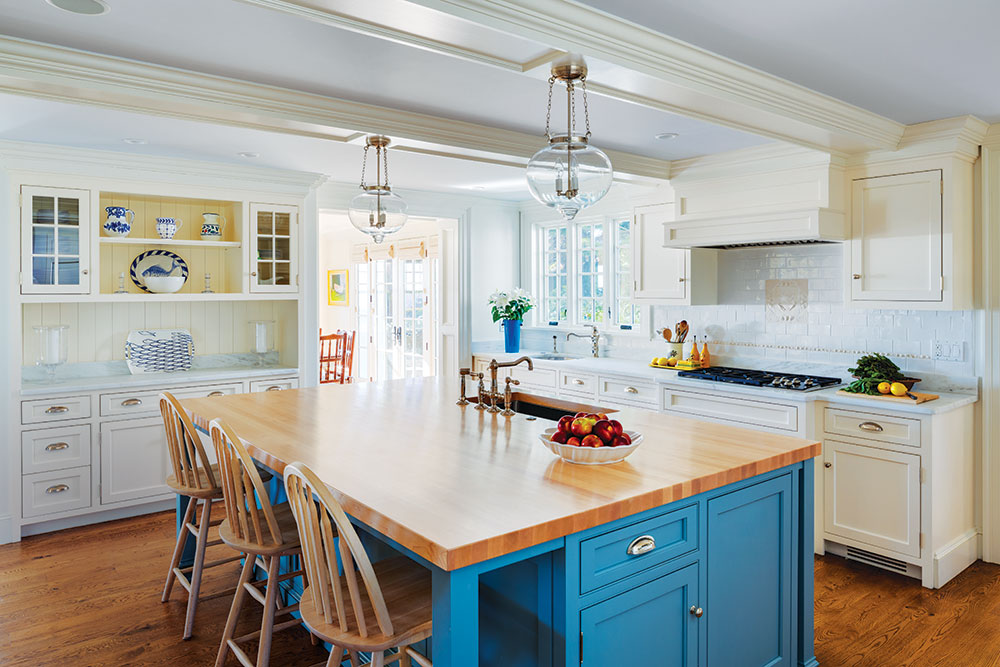

“In New England, we have a strong history of coastal architecture that is romantic in nature and human in scale,” he explains, “and as we develop or renovate old buildings, it’s important that they maintain their intrinsic value in terms of that architecture and scale.
“If you choose to live in a seaside village, you have an obligation to be sensitive to how your property will be viewed in the context of the whole streetscape and – where possible and appropriate – to maintain public views to the water.”
Ahearn incorporated the ocean-side motif in subtle ways throughout the house. In many of the informal rooms, the walls are clad with bead board, which Ahearn says ties into a New England coastal vernacular. “It gives you a sense of texture and warmth throughout the house,” he explains.
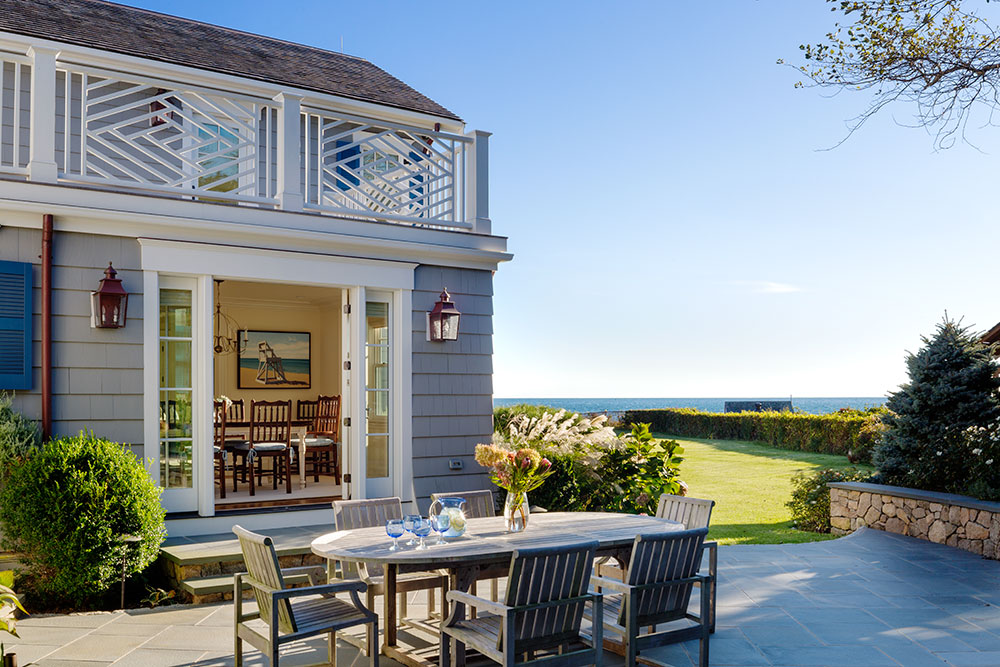

In the bar area, a teak-and-holly bar top competes for attention with a custom backsplash of navigational charts of Nantucket Sound. And in the great room, custom ceiling beams were designed to draw attention from the formal entrance to the outdoor living areas and the Atlantic beyond.
“Architecture shouldn’t compete with a spectacular view,” Ahearn says. “It is only enhanced by it.”?In another masterstroke, Ahearn added oversized windows along the back of the home that help bring in
additional natural light and create unobstructed views of the ocean. “A house benefiting from beautiful views of the water,” he says, “creates its own magic and light.”
For more information, visit patrickahearn.com.
Image Credits: Photos by Greg Premru .


