In the summer months, the town of Dewey Beach, Delaware, comes alive. Nestled between the Atlantic Ocean and Rehoboth Bay, the spot is a favorite for family vacations and partygoers alike. “Dewey Beach is a fun party town. There’s no escaping that,” says home designer Matty Adler. For the homeowners, it was less about escaping and more about embracing the town’s social atmosphere.
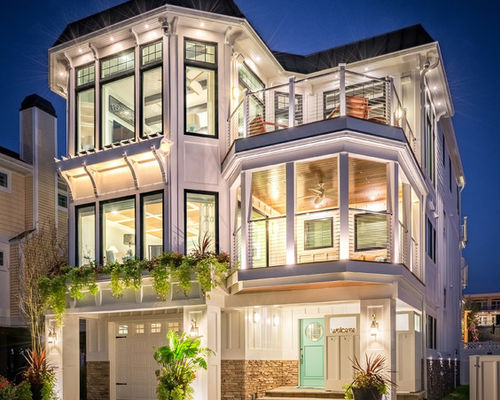

Dewey Beach 1: Ivana Biela, original photo on Houzz
Photography by Ivana Biela
House at a Glance
Who lives here: A couple and their three children
Location: Dewey Beach, Delaware
Designer: Matty Adler of Echelon Custom Homes
The backstory: Being a part of Dewey Beach’s fun summertime atmosphere and enjoying the town’s walkability were important considerations for the homeowners. “Their older kids are old enough now to babysit, and they can walk out to any place in town and they’ll be only a couple of blocks from home,” Adler says. Those factors, combined with the couple’s love of entertaining, made Dewey Beach the ideal location for their summer home.
Building challenges: However, building in a beach town did present a few logistical challenges. The home needed to be narrow enough to fit within a high density area, no higher than 42 feet and elevated above the floodplain. The solution: six staggered floors and a split-level floor plan that both fit within the restrictions and provided ample room. Along with the decision to include six levels, the homeowners opted to install an elevator, key for delivering groceries directly to the kitchen.
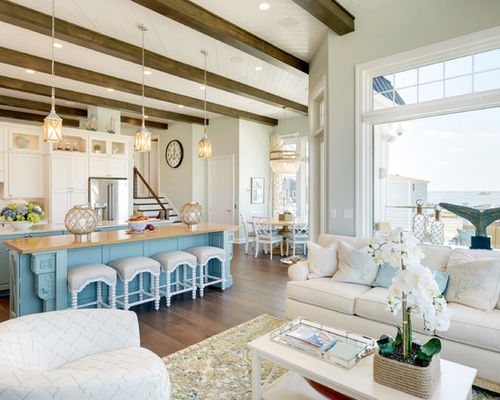

Dewey Beach 2: Ivana Biela, original photo on Houzz
Kitchen and Living Area
Style: The beachy location finds its way into the home’s interior design, starting with the kitchen and main living area. A large window features an expansive view of the Bay, where the homeowners dock their boat. The refreshing color palette, natural light and 16-foot ceilings provide an inviting, open space to gather.
Charming nautical details are carried throughout the room in both obvious and subtle ways. The legs of the kitchen island, Adler says, include intricate wood carvings produced by Art for Everyday. “There are really a lot of fun details in that part of it,” Adler says. “There’s a wave in front of it, the side has little fish jumping out of the water and there’s a captain’s ship wheel carved into the side.”
Couch: Braxton Culler; chairs: Robin Bruce; whale tail art: Mercana; bar stools: Furniture Classics; pendants: Feiss Lighting; dining chandelier: Ro Sham Beaux
Island design: The two islands were an idea imagined by the homeowners. The inner island serves as a zone for working and prepping meals, while the outer island is designed for entertaining and dining. With the outer island’s eight stools, Adler says it is a natural place for the children to gather around, and that factored into the design. Additionally, they gave the white oak countertop a Durata finish “so they don’t have to worry about the kids spilling on it and ruining the wood top,” Adler says.
Cabinets: Brookhaven; countertop: Grothouse
Related: Stylish Kitchen Lighting Solutions to Fit Any Budget
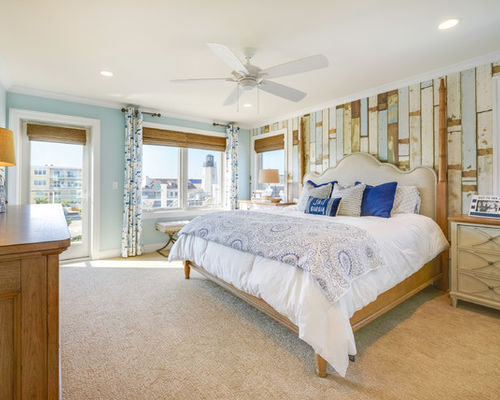

Dewey Beach 3: Ivana Biela, original photo on Houzz
Bedrooms and Baths
Wall covering: In the bedrooms, several of the walls are covered with an unexpected material. “It looks like old, painted beach-house siding, but it’s actually a laminate floor,” Adler says.
Flooring used on walls: DeZign
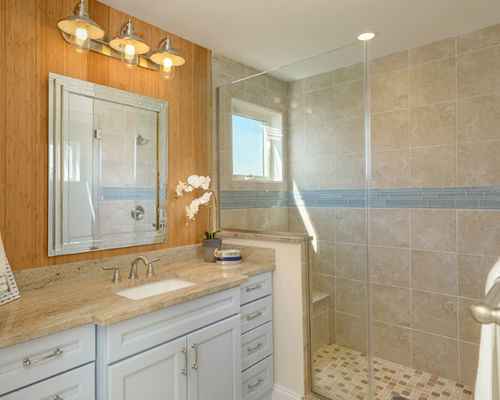

Dewey Beach 4: Ivana Biela, original photo on Houzz
Shared bathroom: The adjoining bathroom’s wall is adorned with Stikwood, a thin wood veneer that Adler calls “ingenious” because any homeowner can install it. “Basically you use an X-Acto knife or a box cutter to cut the planks, and it even has its own adhesive on the back,” Adler says. In this bathroom, they used a bamboo style and ran it behind the sink.
Bedroom color schemes: While other rooms in the house include a variety of colors, blue and aqua accents unify the palette throughout the home. “It’s really meant to make you feel like you’re at the beach,” Adler says.
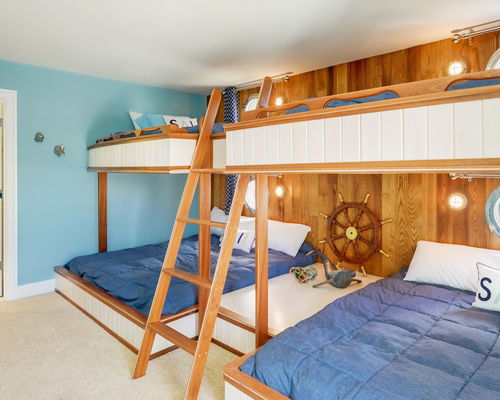

Dewey Beach 5: Ivana Biela, original photo on Houzz
Boys’ bunk room: Perhaps more than any other room in the home, the boys’ bunk room captures the nautical motif. Along the wall, four functional porthole windows provide an opening from each bunk to the outside. “We did little boat lights next to it, and if you look closely along all of the edging on the bunks, we actually have rope integrated into everything,” Adler says. The ladder was designed and made locally to look like one you’d find on a ship.
Porthole windows: Skipjack Nautical Wares
Girls’ bunk room: The girls’ room features two king beds and two twin beds. The space is designed not just for the present but also to accommodate the children as they grow and one day bring their own families to visit. With this in mind, the decor is not a traditional child theme but carries through the contemporary beach home aesthetic found throughout.
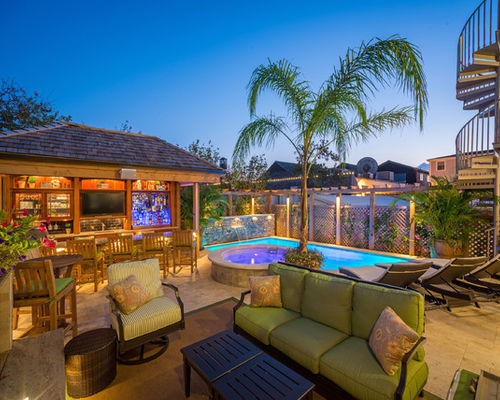

Dewey Beach 6: Ivana Biela, original photo on Houzz
Outdoor Entertaining Space
Courtyard: With frequent houseguests, the homeowners wanted spaces for entertaining both inside and out. Adler helped them create an oasis-like courtyard that’s elevated to the second level with state-of-the-art amenities. “We managed to accommodate a small swimming pool and hot tub,” Adler says, as well as an outdoor wood-burning fireplace, a tiki bar and an outdoor kitchen.
Related: Get Started on Your Pool Construction Today
Dramatic lighting: The exterior parts of the home, including the courtyard, glow on summer nights through the use of dramatic lighting. “The whole idea was to wash it with light without having to do big spotlights everywhere,” Adler says. “Between lighting the pool and lighting the house, it creates some nice ambiance out there when it gets dark.”
Metal furniture: Lane Venture; teak furniture provided by homeowners
Spiral staircase: Another defining feature of the courtyard is its sleek spiral staircase, designed by Iron Works. The staircase provides an elegant, winding connection to the balconies and bedrooms on the upper two levels of the home. The balcony railings also include cabling to mimic the look of a sailboat.


