The owners of this vacation home love warm weather, so they head to Mexico when they want to get away. After the family bought this villa in Cabo San Lucas, interior designer Alison Davin helped them give it a kid- and dog-friendly refresh, filling the home with a wide range of durable materials and interesting textures to suit their indoor-outdoor lifestyle.
Houzz at a Glance
Who vacations here: A family from Sausalito, California
Location: Cabo San Lucas, Mexico
Size: Four bedrooms plus a one-bedroom casita (the owners love to include their parents on these family trips)
Designer: Alison Davin of Jute Interior Design
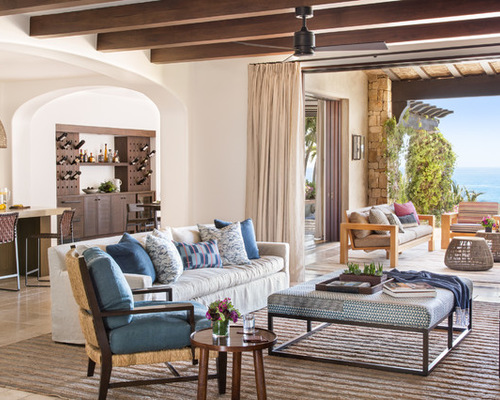

Lisa Romerein, original photo on Houzz
Hanging chairs: Serena & Lily; sofa and chairs: Williams Sonoma Home with custom fabric; side tables: B&B Italia; rug: Perennials
“This outdoor living room is where they spend most of their time when they are here,” Davin says. The fabrics and rug are made to stand up to kids, dogs and elements; the openings let in the breeze; and the roof protects them from the sun.
There’s an easy flow from indoors to out as well as from room to room on the first floor. The living room is wide open to the kitchen.
The development has a beach club where the family often dines, so a lot of kitchen storage wasn’t needed. Davin was able to make the pantry smaller and use open shelves instead of upper cabinets.
Most of the wood is walnut, with an oak island for contrast. The cabinetmaker made walnut pulls to match the cabinets. The limestone counter on the island has an extra-thick edge to stand up to the scale of the piece. More texture comes in through bar stools of woven leather and steel, and pendant lights made from antique Indonesian fishing nets.
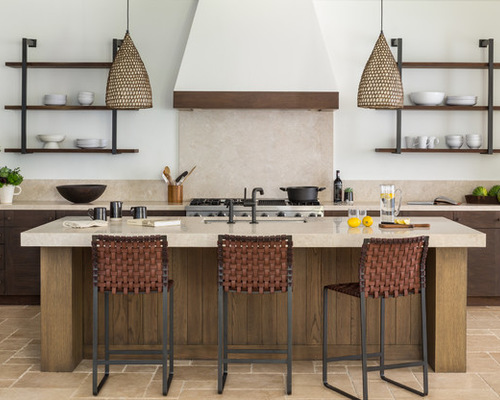

Lisa Romerein, original photo on Houzz
Bar stools: Mark Albrecht; pendant lights: Tucker Robbins
We Can Dream: 28 Kitchens With Breathtaking Views
Davin did some reconfiguring in the adjacent dining room, borrowing space to build in a bar. This still left plenty of room to seat eight people and give them a prime view.
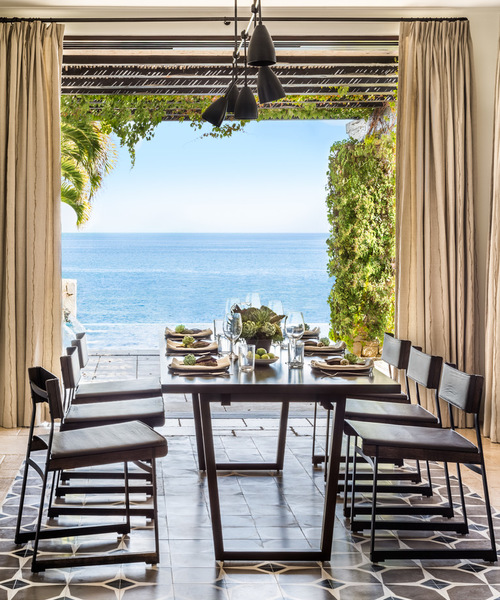

Lisa Romerein, original photo on Houzz
Tiles: Popham Design; dining chairs: Diego, Token; dining table: Perry, Room; light fixture: Apparatus
Complement Your Counters With Stylish Stools
Davin cut into the dining room space to create a niche for a walnut bar. It has two wine refrigerators below as well as extra glassware storage. The bar stands up to the height of the room and gives the formal dining space a more casual feel.
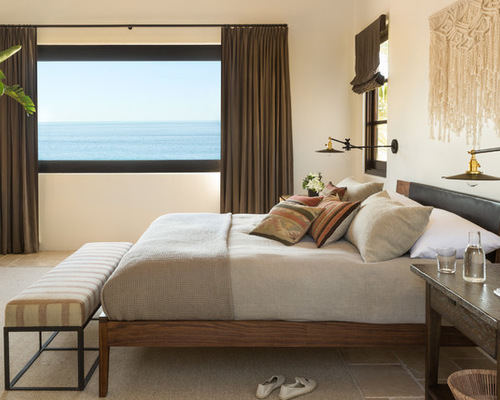

Lisa Romerein, original photo on Houzz
Sconces: Workstead; bench: Cisco Home; bench fabric: striped linen, Kerry Joyce
The view from the second-floor bedroom “is so good that it almost looks fake,” Davin says. “There was a series of windows here, but you could hardly see the view between all the casings.” She replaced them with one large picture window. Simple brown linen window treatments serve as blackout shades.
A low-profile headboard allows a custom macramé piece to serve as a focal point over the bed. Davin layered a vintage rug over a low-pile wool area rug. She found a mix of kilim throw pillows on Etsy to complement it. Swing-arm sconces provide plenty of reading light, add metallic finishes to the mix and keep the nightstands uncluttered.
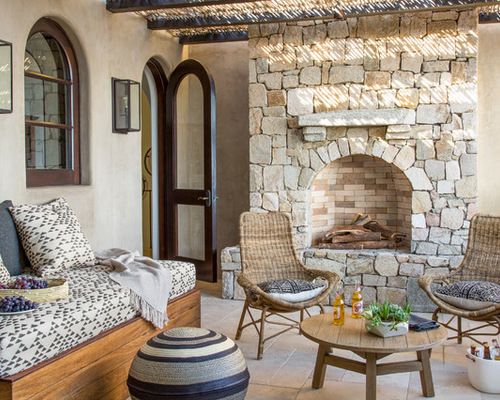

Lisa Romerein, original photo on Houzz
Wicker chairs: Roost; daybed fabric: Chris Barrett
A reeded cover shades the deck off the master bedroom. With a custom daybed, two wicker chairs and a woven pouf, the area is a favorite place to read.
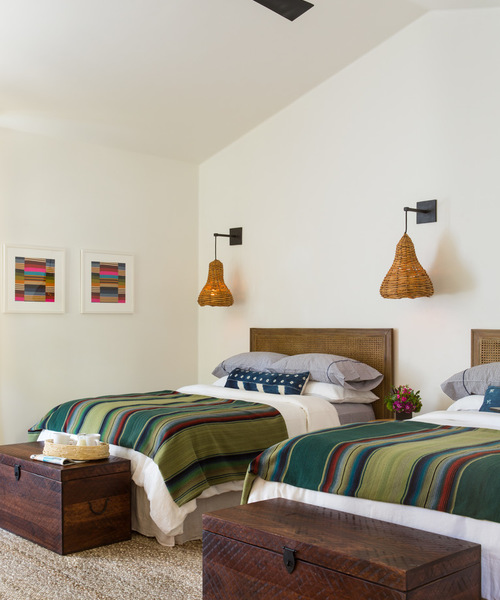

Lisa Romerein, original photo on Houzz
Beds: Serena & Lily; throws: Surfing Cowboys
The detached casita, with a bedroom and a bath, is a great place to bunk four kids during slumber parties or to give a visiting family more privacy. Interesting textures continue here: Davin found the baskets at a shop in San Francisco and had them wired for use as lamps. She chose cane headboards and layered colorful Baja throws to add stripes to the mix of bedding.


