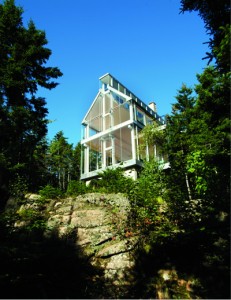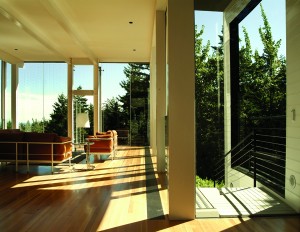A contemporary Maine home is a light-filled link between woods and water. By Regina Cole

“This house reaches up, grabs the afternoon light, and brings it into every room,” says architect Peter Forbes of Mount Desert Island’s most compelling vacation home.
For a Boston-area client, Forbes designed a 7,000-square-foot house that emerges from the woods, then breaks and bends as it approached a ledge high above the Atlantic. Curving and cantilevered walls wear traditional white-cedar shingles, but as the house approaches the view, it becomes transparent. A length of clerestory windows crowns the ridgepole, giving the slender structure an elegant height while grabbing sunlight.
“In Maine, light is the most precious commodity,” says Forbes. “Those old coastal Maine summer homes are full of sunshine in the morning, but are gloomy in the afternoon.”
The house perches on steel pilings tied into a granite ledge. Various curving and slanting walls float on the “structural spine,” as Forbes calls it, creating a delicate footprint on a yard. With tall spruce and balsam fir trees, lichened boulders, ferns, and low-bush blueberries, it resembles Longfellow’s forest primeval, especially when enshrouded with coastal Maine’s ubiquitous fog.
“Our goal was to make it seem as though the landscape had never been touched,” says landscape architect Michael Boucher of Freeport, Maine. Boucher’s work with modern structures, in particular, redefines traditional notions of landscape design. “I create landscapes that are extensions of architecture. I don’t like ‘landscaping,’” he says.
A gravel path meanders past maple and birch trees toward a front door at the axis of the house. The path leads into a glass-enclosed stairwell, which 

To either side of the stair hall, walls peel away into curves enclosing porches, decks, and outdoor stairs. One wing holds the kitchen, dining room, living room, and master bedroom. Guest rooms occupy the opposite section. In the living room and the master bedroom, walls melt away. The glass, manufactured to stringent specifications in Italy, has none of the green hue common to the material. The long, narrow clerestory features built-in fold-down seats, a feature the owner finds conducive to bird watching, looking out at the night sky, and, one might guess, sitting back and soaking in each and every marvel of the incredible home around him.


