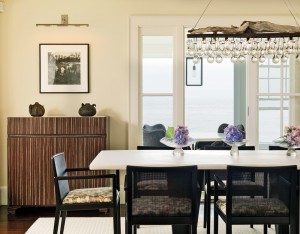A Manhattan business duo teams up with a Boston design star to create their dream summer cottage on the Maine coast.
A notable recent project by Boston design star Dennis Duffy is a Maine vacation house that’s stylish and rich with personality, yet sleek and uncluttered at the same time.
“The owners worked with designers in their New York condo and Connecticut country house, but here, they wanted someone from New England who understands the region’s history and culture,” Duffy says. “They have a modern aesthetic, which I am known for.”
The Duffy Design Group is a four-time winner of “Best of Boston for Interior Design” and the 2009 IIDA New England winner. The owners of the “cottage” are high-powered and high-profile New York businessmen. Rigorous research and lengthy interviews connected Boston and New York.
“Before I began, they showed me their Manhattan condo so I could see their taste…,” Duffy explains, adding, “…once we decided to work together, they gave me carte blanche—as long as nothing competed with the view.”
The area has attracted affluent summer visitors for over 150 years. Distinguished by spectacular natural beauty and a down-to-earth culture, coastal Maine is accessible, but light years from Manhattan. From their first foray into the Pine Tree State, this couple felt at home. They rented a succession of summer places until they found a four-bedroom Shingle-style house built in 1901, poised on the rocky shore and featuring spectacular views of Boon Island, the Cape Neddick Lighthouse, Eastern Point, and the open ocean.
Within the historic exterior, Duffy opened and connected rooms on the first floor and designed luxurious new bathrooms, including a stunning entryway powder room. The entryway, formerly a series of cramped rooms, now opens into a light-filled living space dominated by a sculpture of a Duffy-designed staircase. Panels of seeded glass float upward within a teak frame. Stainless-steel uprights make it modern; tension cable nods to the nautical setting.
Cabinetmaker Mike Fernald of nearby Cape Neddick executed the mouldings, built-ins, vanities, cabinets, and the kitchen, designed to look original to the 1901 house. Duffy took his cues from the adjacent butler’s pantry, which remained intact at the homeowners’ insistence. He created space within the historic footprint when a warren of unused attic rooms and closets became a spacious rec-and-media room.
Personality abounds: a French cast iron industrial scale is base to a console table and, on the top floor, old wooden tennis racquets circle a wall like a great mandala.


