Hidden on the shores of the beautiful British Columbia island, where the emerald waters of the Salish Sea meet the gulf islands, the mansion is a breathtaking complement to its natural surroundings.
When the owner of this breathtaking home and property first came here 11 years ago, the physical beauty of the place caught her heart. The landscape served as her inspiration for creating this head-turning architectural masterpiece that so beautifully honors the land it stands on.
With near 300-degree water views and two beaches, not only is this property a magical find, but it also evokes a spiritual feeling of calm and natural beauty like no other property its owner has seen. Perhaps it’s no coincidence that the property served as a safe haven for the First Nations people prior to the 1600s and is a somewhat a historical site. And being located on the tropical jet stream, it also has the most temperate climate in all of Canada.
“I can’t really explain it,” says Bernadette Wolfswinkel, the homeowner. “People may come for a few days or a week, but they don’t want to leave. And I feel it myself. It is very Zen, very comforting.” She adds that this beautiful inlet fittingly ends at the world-renowned Butchart Gardens.
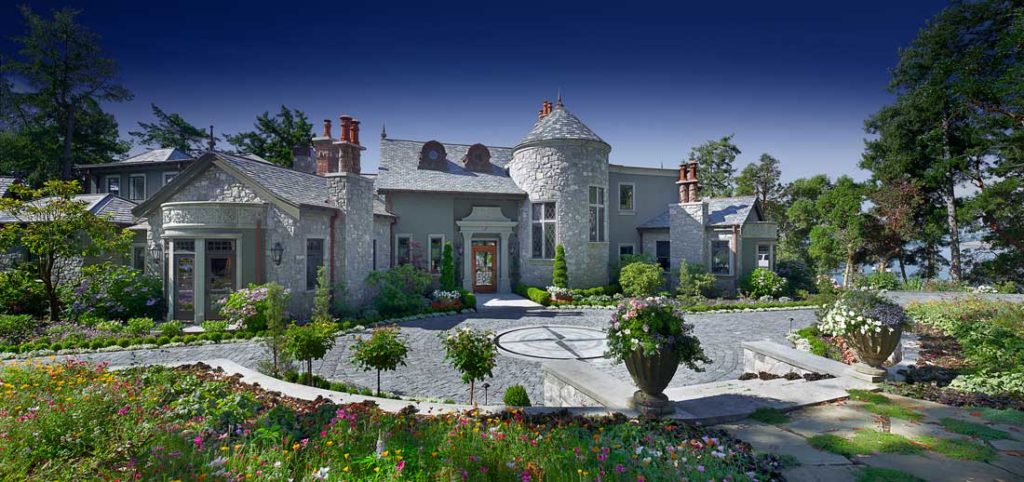

One of the first things Wolfswinkel did was build what would become a guest cottage—she named it The Hobbit Mansion—which served as her home during the course of the decade-long building project. She called upon the talents of James Grieve Design LTD of Victoria to design the cottage, as well as her conservatory, called Orchid House.
The original home on the site, owned for 25 years by a German movie star, was razed, and Wolfswinkel commissioned Rick Schreiber, principal of Schreiber & Associates Architects of Scottsdale, with whom she has teamed up on other homes through her family’s development company, to work with her here. Horticulturalist Jim Dawson, who has worked with Wolfswinkel’s company for 28 years, joined her on this project to coordinate the landscaping. He worked closely with the local landscape firm Rusnak Gallant Ltd. to design and build gardens and pathways, with all efforts focused on adding a plethora of new views at every bend and turn and through every window.
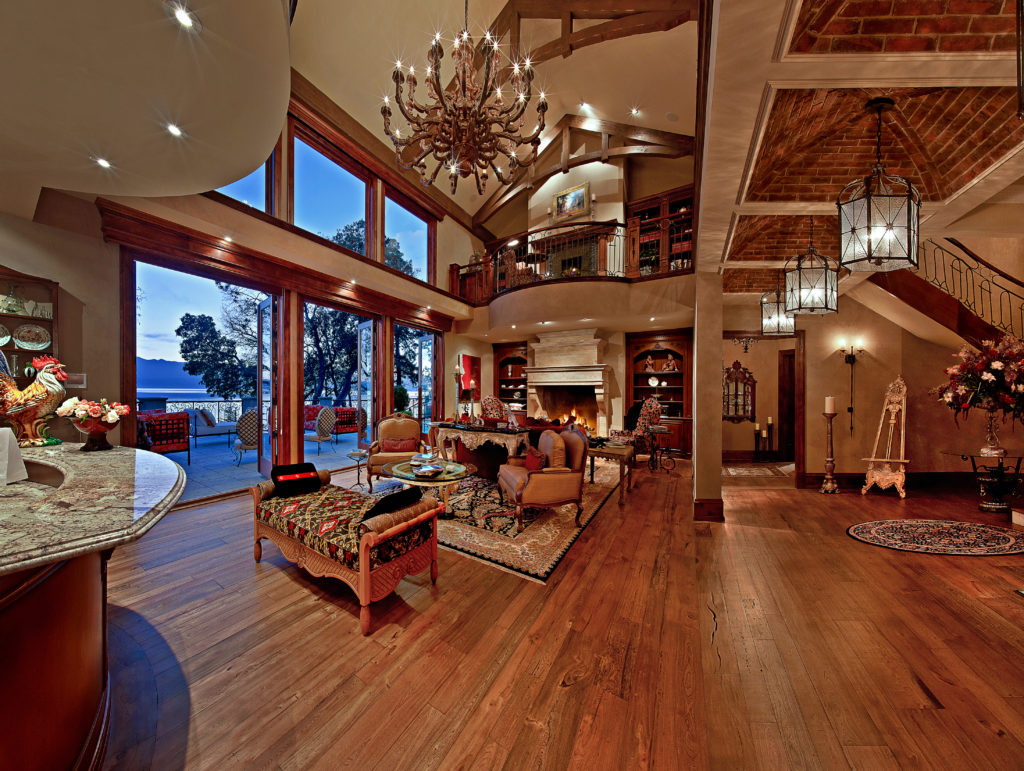

Schreiber sited the house in the same spot as the original—at the tip of this little peninsula—and designed it to complement the carriage house and conservatory. The styling and architectural details were decided upon after Wolfswinkel pored over many books and old French magazines that the architect had collected over the years. She segregated all of the material she found that would suit her theme, including those that would be recreated with highly specialized craftspeople, or were antiques that could be purchased. It was fortuitous that Vancouver Island has some of the best craftsmen from all over the world living and working on the island, and their talents and knowledge were much appreciated on this project.
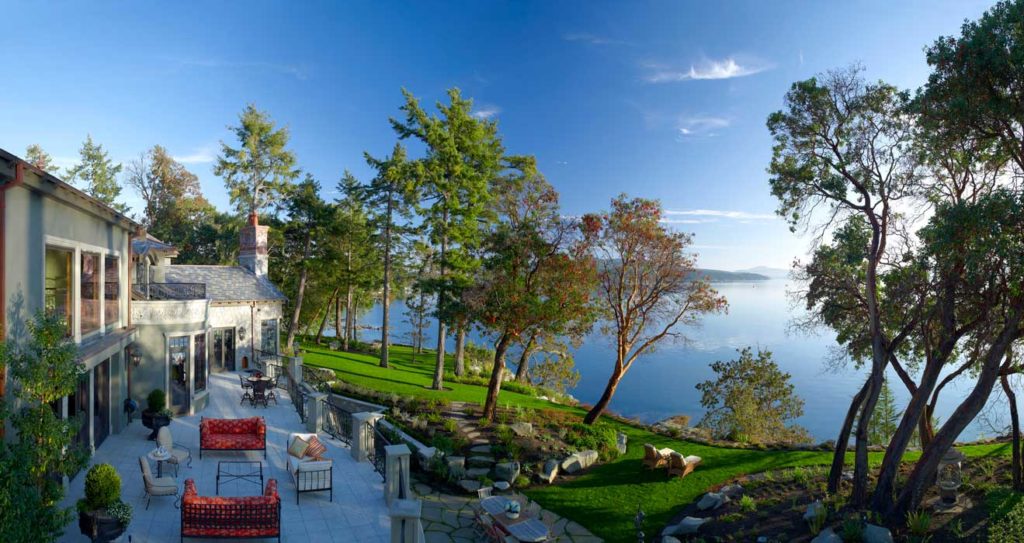

Schreiber knew how to hunt down interesting antiques that would dovetail perfectly into the Country French design scheme. One of the prized finds is a French antique coal-burning fireplace surround.
“I wanted the house to have modern amenities, but [also] to look like it had been here for 100 years,” Wolfswinkel says, noting that hers is a true “sun-catcher house” with rooms angled to catch the day’s changing light and the varied views.
By the end of construction, the structures and all living spaces comprised a wonderful stew of reclaimed materials, and custom reproductions that contribute to the charm and warmth of the house. For example, when the original home was taken down, the old wooden beams were saved for reuse here. And an original prison door, Number 15, that was once used in a movie the first owner had starred in, was salvaged in the razing and is now the door to—of all things—a powder room. “On the inside of the door, there are marks that look as though the prisoner was counting the time he had left,” Wolfswinkel notes.
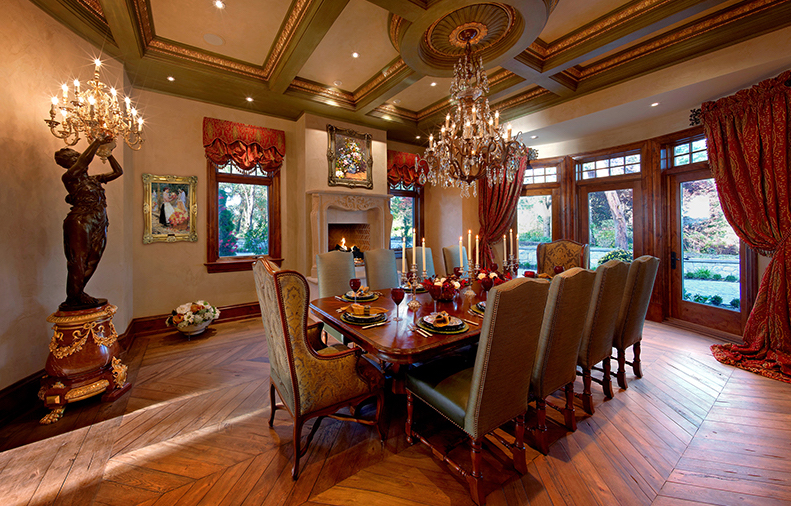

There are seven styles of custom-made doors throughout the home, all reproduced in Italy, and the door to the kitchen pantry is an exquisite antique from France. All of the wood flooring is reclaimed American Elm from the island. Even some of the unusual plantings were saved, such as the giant cedar that was started from a seedling—now 30 feet high— and the unusual arbutus grove that remains flourishing.
The nearly four-acre property is comprised of the 2,100-square-foot guest cottage, which has three bedrooms and two full baths, and the 13,000-square-foot main house, each of whose five bedrooms has a private bath and individual terrace. The main house also has three additional half baths, a billiards room, a wine cellar, and a tasting room. Both the main house and cottage have pantries off the kitchens as well. In addition, Orchid House is, as Wolfswinkel explains, a getaway within the getaway. “The conservatory is as great a place to go and read as it is to listen to music, dance, or head over to have wine and desserts when I am entertaining,” she says. Plans also exist for a caretaker’s house and a two-car garage.
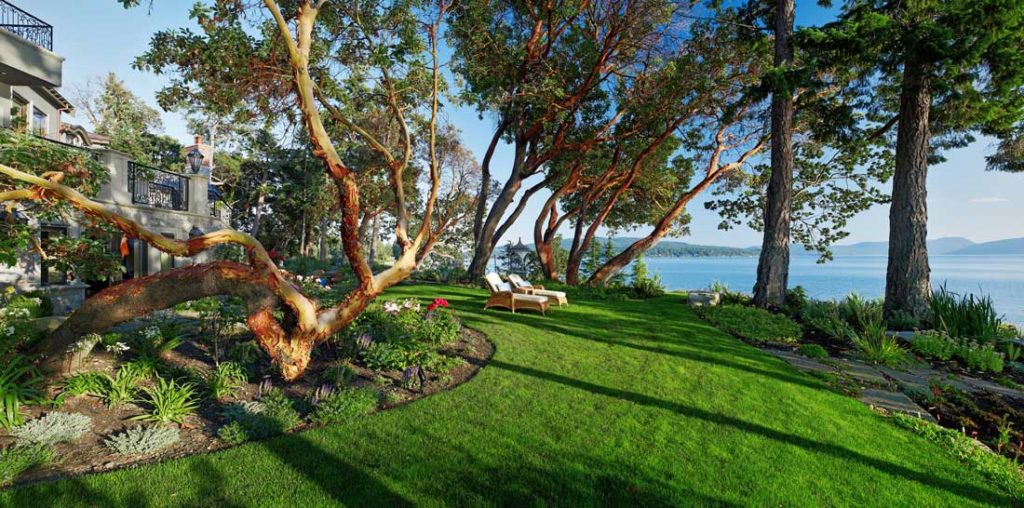

To maintain a casual country feeling, Schreiber kept the main floor living space open as a great room/country kitchen and added seven fireplaces with dreamy spun-stone chimneys that twist up off the slate roof. He also introduced a remarkable 17th century antique fireplace from France and added a wood-burning pizza oven to the kitchen.
The landscaping plan executed by Rusnak Gallant Ltd. focused first on opening the overgrown areas that obliterated the views, then followed with plantings and paths punctuated by stepping stone patios, all adding color and texture to the land. “I wanted to create a story—one where different views were revealed,” says principal Twyla Rusnak. “To accomplish that, I designed a series of gardens, including a formal garden closest to the main house…The property was planted so that the views changed with the seasons and also by the sections with the different water views.”
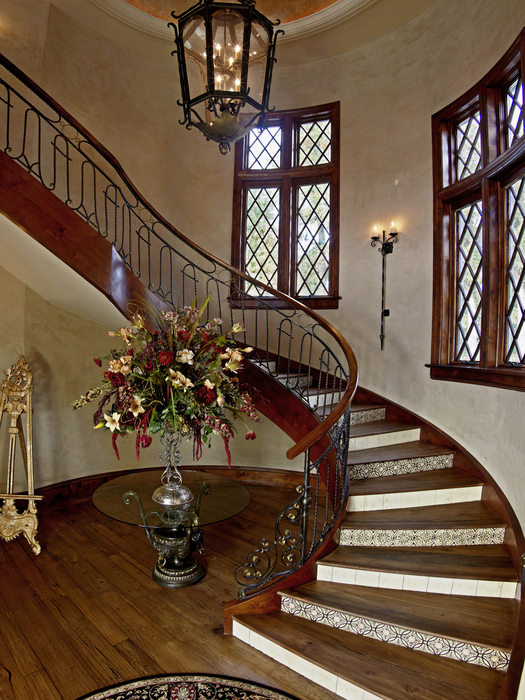

The planting mix includes annuals and perennials, a cutting garden, topiaries, and a multi-colored tea rose garden. And with the temperate climate, Rusnak also successfully introduced apple, pear, and apricot trees.
“As you move away from the house, the gardens and plantings require less maintenance. The owner loves flowers and wanted flowers blooming all the time,” explains Rusnak. They add just one more layer to this breathtaking home’s already astounding appeal.
Mille Fleurs is available for weekly rentals, weddings, or events. Price available upon request. 480-403-4010
Image Credits: Photos by Russ Heinl.


