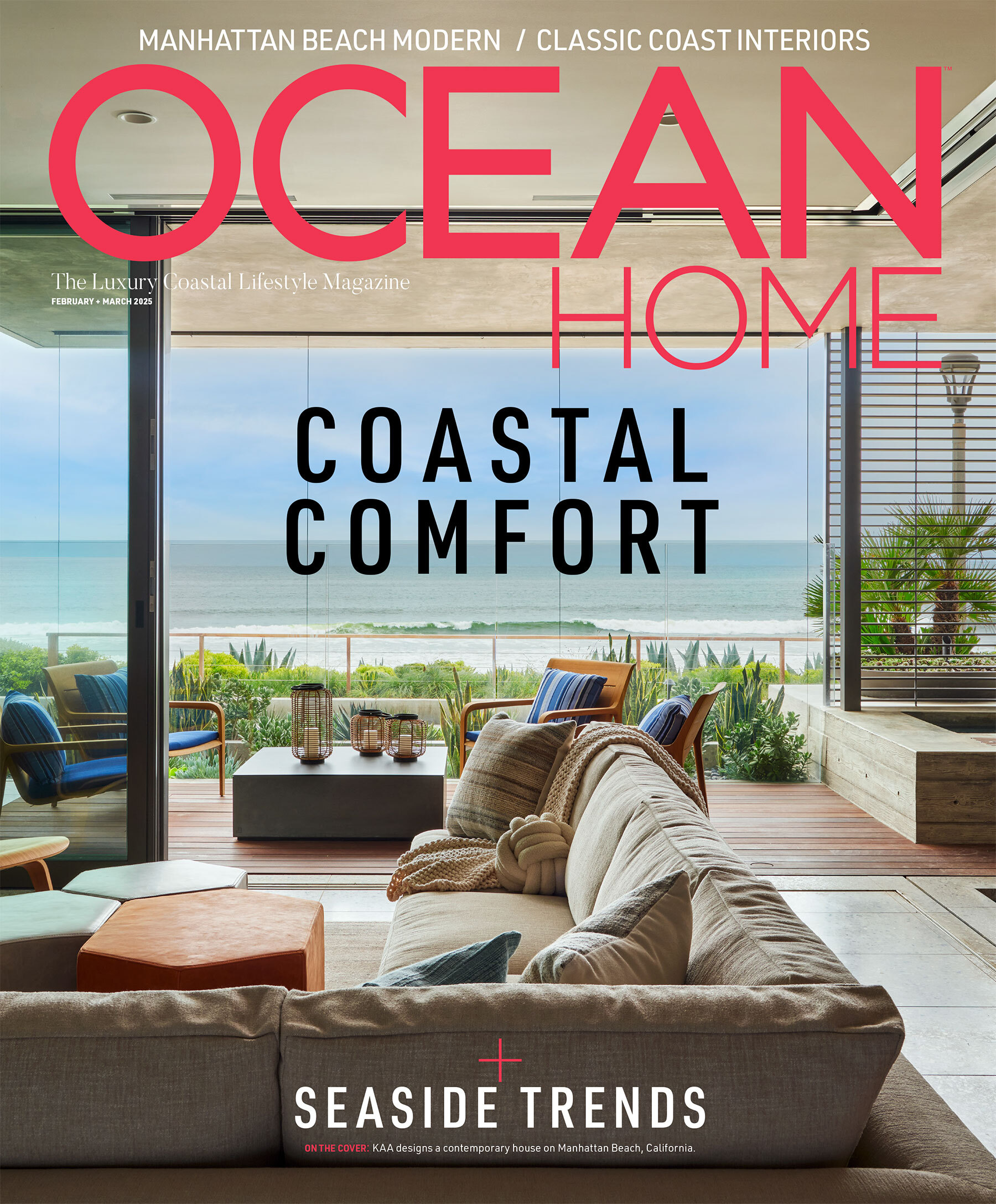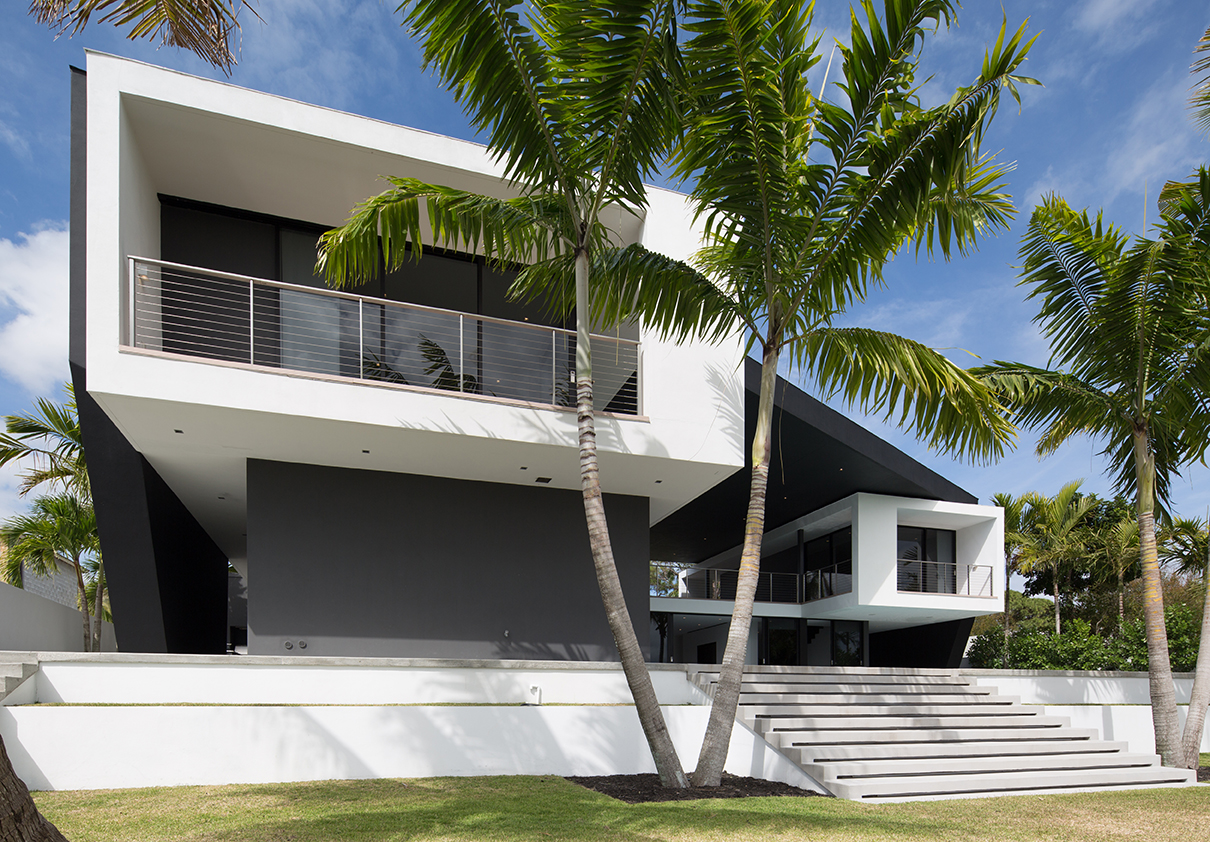Light and water – the essential elements of life in Jupiter, Fla. – are the driving forces behind architect Scott Hughes’ design for a new and uber-modern coastal home for a family of four.
Unlike most of the residences the architect has designed there, this one faces south, rather than east or west, delivering panoramic views of the Loxahatchee River.
The name translates to “river of turtles,” from the region’s indigenous Seminole Indian language, and it was the primary draw for his clients, a Canadian family that spends its summers outside Winnipeg and the rest of the year in Jupiter.
The home’s southern exposure welcomes in sunlight, and plenty of it. “The challenges here really are controlling the Florida sun – a dominant characteristic – and the shadows that result from it,” says Hughes. “The clients wanted the pool and water to be a focus of their lifestyle, and they wanted to be outside but in a sheltered environment.”
That led the architect to introduce an organizing element into the architecture: an external frame that maximizes shade for a south-facing terrace.
“A positive aspect is that the sun is always high in the sky rather than low on the horizon,” he says. “So there’s much more openness to take advantage of the view.”
Hughes countered the intense Florida sun with deep overhangs from the frame, extending them up to 15 feet over terrace and pool for shelter and shade.
And the home is an unusual shape. “It’s not rectangular but trapezoidal,” he says. “That too was dictated by the path of the sun and the shadows it casts.”
Hughes is founding principal of hughesumbanhowar architects, an award-winning firm with studios in Jupiter and Los Angeles (co-principal John Umbanhowar is based in the West Coast office).
Hughes learned his craft from some of the guiding lights of the modern movement, including Philip Johnson and Hugh Newell Jacobsen. He is also a trustee of the Southern California Institute of Architecture, or SCI-Arc, the school where he reinvented himself in the mid-1990s.
“I went back to SCI-Arc at mid-career, after working with Philip Johnson, because I’d been exposed to so much postmodern stuff,” he says. “And he encouraged me to embrace the revival of modernism on the West Coast.”
His experience at SCI-Arc yielded the new, frame-based approach to architecture. “It’s something Louis Kahn did – you enter into a project as either an object inside a frame or a frame inside an object,” he says. “I believe this project is the most successful yet because it had a rational, justifiable need for that frame, which was the sun screen itself.”
His designs are a far cry from the traditional buildings of centuries ago, where rooms weren’t programmed by architects but rather designed to follow the sun from morning to afternoon, and for specific tasks and activities.
Instead, Hughes uses modern technology to allow every room to engage with the sun on its own terms. “We take a Colonial house and unfold it to create a different kind of configuration,” he says.
For the Jupiter home, Hughes’ priority was to give each room maximum exposure to outside vistas and natural light, according to setbacks and views that complement or contradict its context. And the primary focus is out toward the water. “It’s all about the view,” he says. “The organization of the house is based on that recognition.”
The second-floor spaces cantilever out to shade the terrace below, creating an open second-floor terrace in the home’s center. An all-glass living room reveals a view of the water over the axis of an infinity pool, whose edge seemingly blends with the river currents.
Each of the four bedrooms – the architect wanted to separate parents’ from children’s, while engaging everyone in common areas – features a private terrace and another framed view of the water.
Ground-level ceilings are ten feet high, and all the windows are floor-to-ceiling and more than four feet wide. The glass doors of the outdoor living room disappear into lateral pockets; when they’re open, indoors and out merge together seamlessly.
The Jupiter residence is a state-of-the-art, minimalist home that has made its debut in a region of Florida that’s now beginning to adopt the modern movement in earnest.
“We’re fortunate to be the people who have brought a large number of examples of it, and in general have been embraced by the younger generation here,” Hughes says. “This is not a retirement area but a 12-month-a-year environment.”
For this migratory young couple, however – he’s 44, she’s 37 and the daughter and son are 12 and 10 respectively – it’s the “river of turtles” that drew them like a magnet.
“They’re water-sports people, especially paddle boarding, and this place is ground zero for that,” he says.
There’s also that stream of sunlight from the home’s south-facing site –enjoyed comfortably from a shaded terrace, and skillfully managed by a gifted architect – that offers an appeal all its own.
For more information, visit huum.com
Image Credits: Photographs by Robin Hill.


