For a busy professional couple with equally busy grown children, a place to regroup and reconnect with family is vital — and for this particular family, building with intention was far more important than building quickly. With the help of architect Mary Ann Gabriele Schicketanz, these homeowners followed the strict Indian building principles of Sthapatya Veda to deliberately and meticulously construct a coastal retreat.
Sthapatya is a word from ancient India that means “establishment,” and Veda means “knowledge.” The guiding principles of the practice are based on an understanding of established cosmic order. Each element of the building must face a certain direction, and a particular emphasis is placed on the importance of using green building materials.
The result of this painstaking effort? A home that is appropriate for the art of recentering.
Rocking Chairs to Take in the View
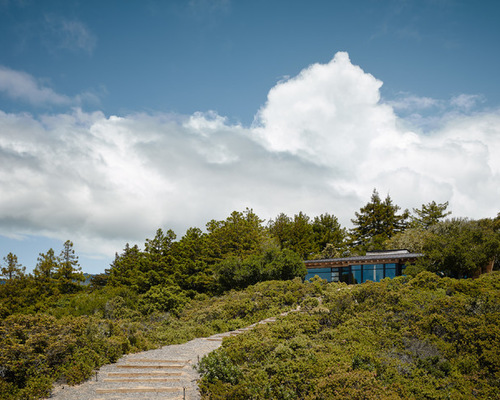

Joe Fletcher Photography, original photo on Houzz
Houzz at a Glance
Who lives here: Empty nesters and their grown children
Location: California’s Central Coast
Size: Main house of 4,000 square feet (372 square meters), plus small separate guest houses, on 70 acres (28 hectares)
Designers: Architect Mary Ann Gabriele Schicketanz of Studio Schicketanz and lighting designer Terry Ohm of Ohm Light
“It took a long time to source the right materials,” Schicketanz says. “We went about the process very slowly in order to have a project that was very well integrated with the site.”
The project was originally built completely off the grid. Today, a connection to the grid exists, but the entire property is primarily serviced by a large solar array, and conservation of natural resources remains very important to the family.
Reclaimed barn siding clads the exterior of the home, creating an almost cabinlike facade and immediately reinforcing that its purpose is to provide repose.
A monastic entry space features a reclaimed French limestone floor and a bleached fir ceiling. A pair of antique benches and the homeowners’ collection of black-and-white photography add visual interest.
A sunny atrium forms the center of the home, and a rectangle, which opens the floor to the ground beneath it, is filled with a fine layer of white sand. Overhead, a large skylight enhances the celestial connection.
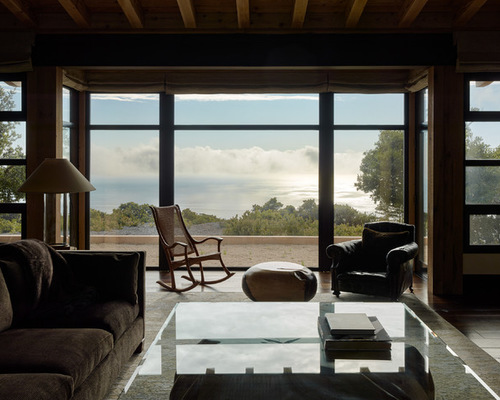

Joe Fletcher Photography, original photo on Houzz
Flowers float in a large bowl, carved from a single piece of marble. It sits on the sand as a minimal centerpiece.
A seating area opens to expansive views of the land and sea, and is used primarily during the day when the family can fully appreciate the vantage point.
“At night it doesn’t make sense to sit next to a big window with a view of nothing but darkness,” Schicketanz says. “So we created another seating area that is centered on a fireplace.” The fireplace also serves as a transition between the living and dining areas.
While the house was being designed, the homeowners purchased a large piece of abstract art specifically for the wall in the dining room. “It really defines the space,” Schicketanz says.
The homeowners also owned a small collection of antique light shades, which lighting designer Terry Ohm incorporated into a custom light fixture and suspended above the dining table.
Flooring: distressed wide-plank walnut
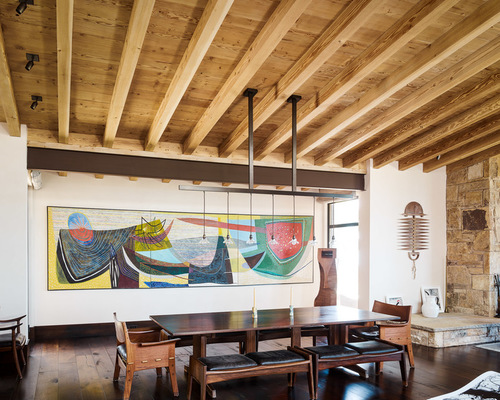

Joe Fletcher Photography, original photo on Houzz
Unlike those in many modern homes, the kitchen is closed off with a large pocket door, rather than being incorporated into a great room. But the bleached fir ceilings and walnut floors continue throughout, smoothing the transition from one space to the next.
Center Your Seating Area With Fireplace Focal Point
An island with a 3-inch-thick piece of marble anchors the kitchen. A 14-inch-high flush marble backsplash caps the perimeter’s stainless steel counters.
A custom hood, designed in Schicketanz’s studio and made by a local metal shop, presides over the range.
Custom millwork, made of reclaimed oak by a local cabinet shop, decorates the house. It’s especially prominent in the kitchen.
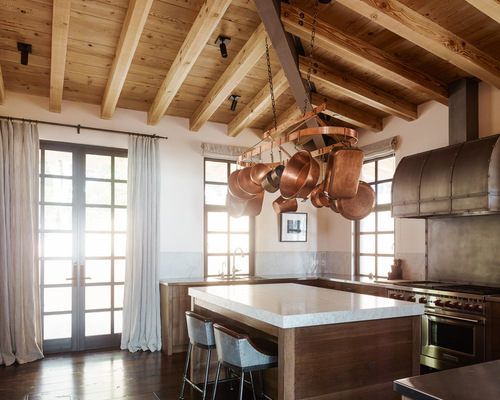

Joe Fletcher Photography, original photo on Houzz
A meditation room occupies the northeast corner of the home in accordance with the rules of Sthapatya Veda. It’s outfitted sparingly with an altar, a bed and several pieces of art.
In addition to an oak grove on the property, there is also a large grove of redwood trees, which the master suite overlooks. On this side of the property, the land falls off, suspending the home about 7 feet above the ground and creating a slightly elevated viewing platform.
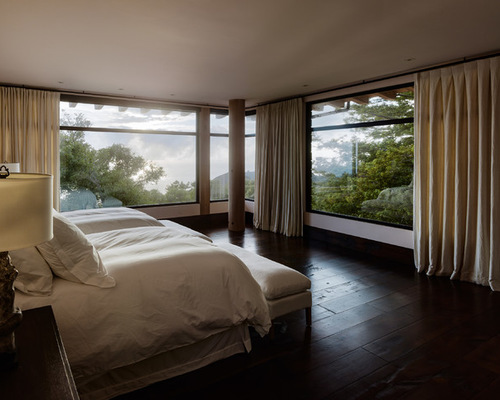

Joe Fletcher Photography, original photo on Houzz
Jerusalem Gold limestone clads the wet zones and countertops in the master bathroom.
Plumbing fixtures: Henry series in antique brass, Waterworks; bathtub: Empire, Waterworks; custom reclaimed light fixtures: Ohm Light
A guest house features many of the same elements as the main house, including reclaimed French limestone on the floor of the entry.
A small living area allows guests to relax in solitude. The pullout sofa can accommodate extra sleepers.
Flooring: antique herringbone, Exquisite Surfaces
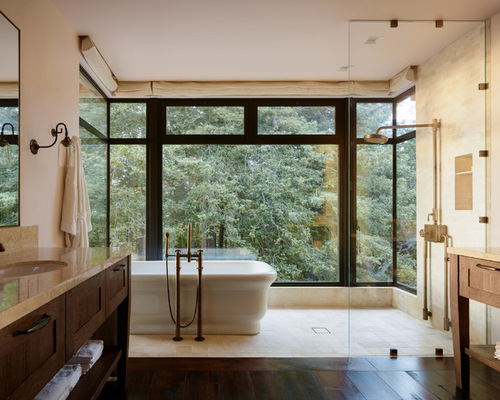

Joe Fletcher Photography, original photo on Houzz
The bedroom in this guest house, in keeping with the rest of the property, remains minimally furnished yet abundant in warmth. Dappled light filters in through the windows, and sweeping views support a constant connection to nature — both as a principle of Sthapatya Veda and as an essential tool in the pursuit of tranquillity.
How to Clean Marble Kitchen Countertops


