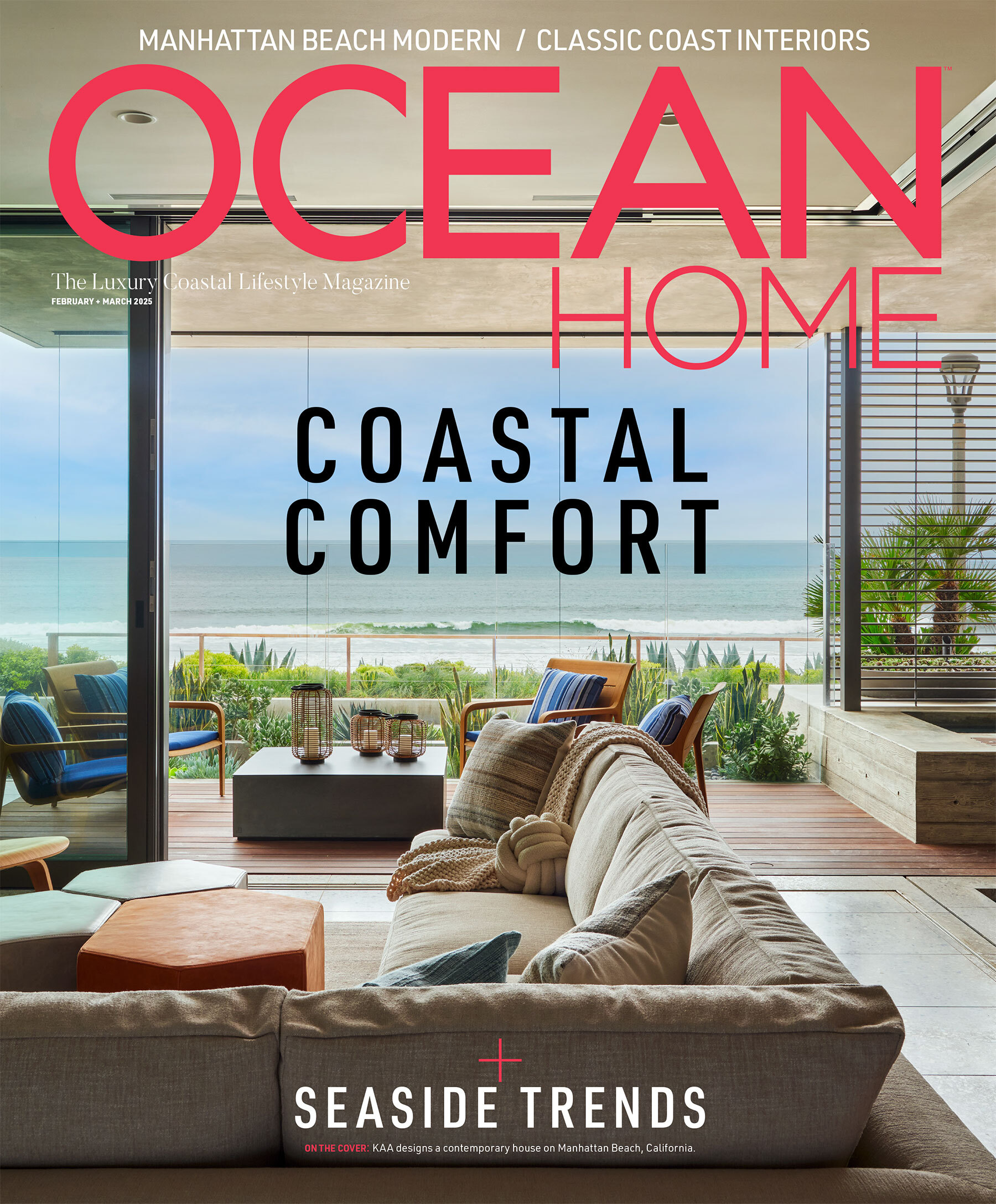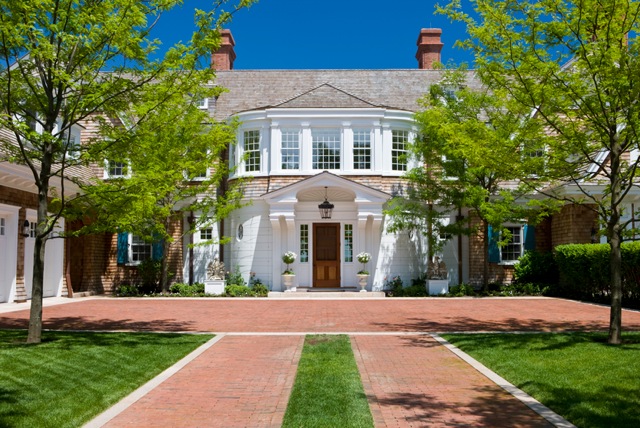At Oyster Harbors on Cape Cod, a Boston architect creates a versatile family getaway.
As Boston architect Tom Catalano explains it, his client came to him with an ambitious program for constructing a waterfront compound at Oyster Harbors on Cape Cod. The idea was to create a comfortable getaway that would easily accommodate three generations of his family, afford them play space, private space, and gathering areas, mostly under one roof. “[The client] wanted to be near his club and have a home where everyone could hang out together,” Catalano says.
There was a house, with views of West Bay, on the existing oceanfront plot, that was razed. The new structure, Fair Winds, is a four-story, 13-bedroom getaway, complete with a separate three-bedroom guesthouse and a pool, hot tub, and pool house.
A master suite on the first floor of the main house has access to the outside and affords his client a bit of privacy, while the third and fourth floors offer privacy to the children and grandchildren via various accommodations, including suites and a nautical-themed bunkroom over the garage. The latter, fashioned like a sailboat, has a teak and holly wood floor, a family room just for kids, and porthole windows. The suites include kitchenettes and social spaces. In addition, the top floor offers a large family room with a kitchenette and observation deck in a tower-styled space.
To keep the generations together whether for play, dining, or entertainment, Catalano designed the main floor’s living room, dining room, kitchen, breakfast room, and family room so that they all flow into each other. Everyone can easily access the main floor’s pool, which has its own changing area, in addition to an indoor kitchenette and outdoor kitchen. The lower level of the house is devoted to a health club and spa, steam room and sauna, billiards, wine cellar, and bar.
  |
“In the design, [the client] wanted the contrast of modern with a traditional vocabulary,” Catalano explains, referring to both the inside and outside architectural details. The one design constant are the dramatic ocean views. Inside, traditional is juxtaposed with modern in various vignettes. Take for example, the classic turn of the main staircase with its rich mahogany banister, or the kitchen’s wire-brushed, pickled fir ceiling surface that adjoins traditionally cut millwork.
Beyond being family friendly, this house is earth friendly, too. It is well insulated, with heating and cooling coming from an earth-coupled heat pump system. This eliminates the need for any fossil fuels or noisy equipment so often found on the outside of the home. Heating the pool water comes from an ingenious system that collects heat from the cooling system of the house.
Susanne Csongor of SLC Interiors in Hamilton, MA, joined Catalano in carrying the theme of mixing traditional with contemporary. She succeeded at mixing design eras as well as designers, textures, and a limited palette of clean, uplifting colors to support the client’s art collection.
“The whole setting is of super-bright ocean and sky, and we pulled that in with the colors,” says Csongor. “The clients’ artwork, a very strong, bold palette of American artists and Chinese art, was a driving factor for our approach.”
Csongor notes that where upholstered furnishings were merged in the seating areas, they would be simple and classic, which allow for the elegant, modern shapes to take center stage and highlight the hard, angular furnishings. Designer Holly Hunt’s tables, fabrics, and lighting join creations by designers Dakota Jackson and Paula Ferrante. Custom-made wool rugs, woven in Nepal, spring from the creative genius of contemporary designer Carini Lang. “He has a wonderful sense of texture and color,” Csongor says of Lang.
While the living room palette is a mix of beautiful, fresh colors of cerulean blue, cream, white, and yellow, the kitchen is much more directed at making a contemporary statement. Surrounding cabinetry is comprised of flat-recessed panels, while thick blue glass tiles from Ann Sacks add a swath of color behind a run of countertop. The latter is a mix of indestructible Corien to the left and right of the stovetop, with Calcutta gold marble where the family might dine.
Hunt’s ultra-clean, modern lighting fixtures complement the design focus, while set in the breakfast bay, complete with a window seat, is a 72-inch round table from designer Guy Chaddock. The table can open and seat 10-12 family members for a weekend brunch. Easy-to-clean leather chairs by A. Rudin surround the table, and Rudin leather swivel stools line the bar as well.
A dreamy, hand-knotted rug from Tufekian complements the airy feeling of the high-ceilinged family room. End tables from Guy Chaddock provide a visual contrast with the couch, club chairs, and ottoman, which are all covered in a cozy, soft chenille. Linen covered pillows from Ankasa add a punch of color.
Csongor explains the twin lampshades from Blanchfields of Boston were glazed in cerulean blue to diffuse light and add to the relaxed atmosphere in the evening. The framed antique flag adds a compelling visual focus in the room.
For the master bedroom, where serenity reigns, the palette moved to a pale sea glass green and snow white. The white-on-white linen rug is from Stark and the linens are all from Csongor’s own Blue Peacock store in Hamilton.
“We found the wall mirror on a shopping spree on the Upper East Side in New York and built the whole design scheme around it. It’s playful and fresh,” says Csongor.
Landscape architect Joe Wahler of Stephen Stimson Associates of Falmouth, MA, partnered with Catalano to create outdoor spaces that tastefully merged formal and informal spaces using native vegetation. The concept was to create an attractive outdoor layout without disrupting the natural habitat.
“The landscape falls to our cue; it’s more formal in front, more traditional with the brick courtyard framed in pink granite,” Catalano explains. “As we transition to private parts, the landscape is more simple and modern—an example being the granite steps in the lawn. At the front door, we have roses on each side.” Where Plane trees line the driveway, flower gardens on the north and south sides create discreet outdoor spaces. A broad band of lawn sits between the house and water; a flight of stairs leads to the private dock.
All in all, this magnificent family escape gives everyone ample space and many choices for playing and congregating.
Image Credits: Photos by Gordon Beall .


