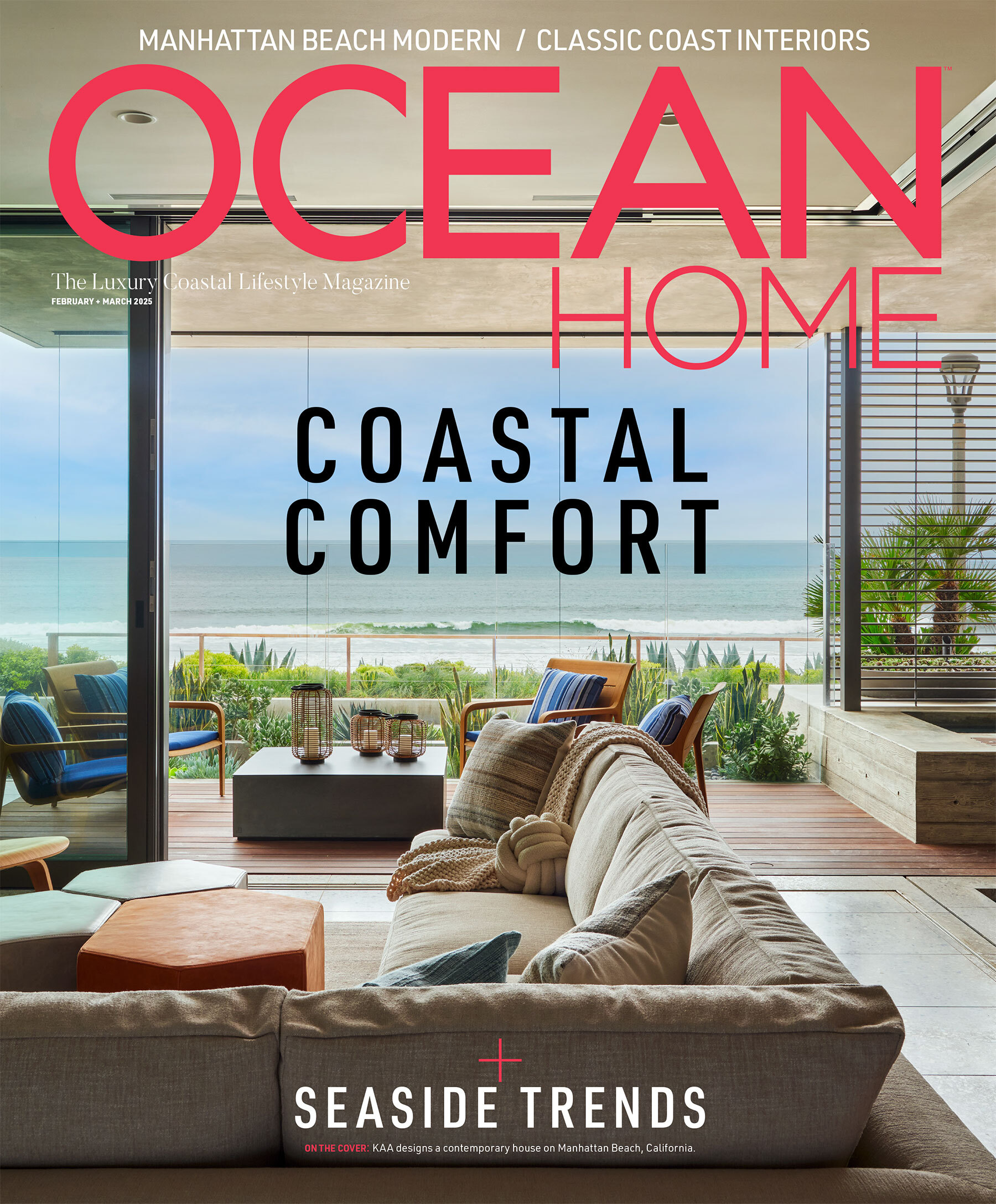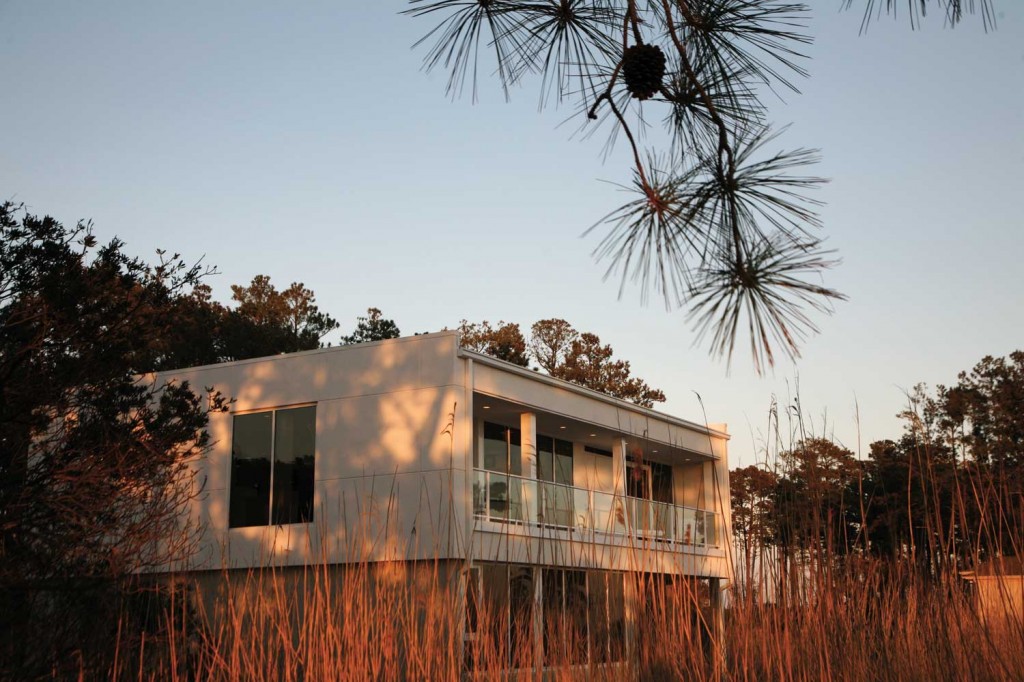Architect Randall Kipp designs a contemporary house on the Virginia coast for a particularly discerning homeowner—himself.
The first thing Randall Kipp will tell you is, “I’m not a water guy.” Those are surprising words from an architect who has built his career on designing waterfront homes on the Chesapeake Bay. But he arrived on this beautiful stretch of Virginia coastline by “dumb luck,” moving from Minneapolis to establish his practice in the hamlet of Irvington. Here, he proved himself an original placemaker, helping define the destination as we know it today, where Kipp’s village shops line the main street running through town, past the Steamboat Era Museum (which he also designed) to the Tides Inn, a destination resort.
Kipp is obsessed with views as fundamental to his art-based architecture. “Most houses in urban settings don’t have the privilege of a view, so they turn inward, and interior design becomes the focus,” he says. All of his houses are defined by their views and connect closely to the landscape.
Kipp’s own home—perched at the tip of Windmill Point— is the perfect reflection of his design philosophy. Elevated on steel piers above a wetland near the beach, the rectangular structure—hewn from concrete, steel, glass, and sheetrock— takes advantage of its southern exposure, framing the bay through floor-to-ceiling windows. A graphic palette is created with black furnishings, accented with splashes of color from art collected by Kipp’s wife, Alison Drake. Niches in the wall serve as display cases, creating a sculptural shadow play. The house is also a model of green design, with geothermal heating/cooling, LED lights, and minimal energy consumption.
Kipp’s home is akin to an urban loft, arranged in an open floor plan with minimal walls. Living quarters are entirely situated on the second floor, and the lower level was designed to wash away with a storm surge. “The most we’ll lose is a couple of extra bedrooms,” Kipp says with his trademark humor.
It was a conscious decision to build a minimalist home that’s not anything more than the 2,000 square feet of necessary living space with every nook and cranny serving a purpose. Case in point: The walk-in closets feature pull-out jewelry and necktie drawers, while a dazzlingly clean kitchen stows some appliances away in cabinets.
Minimalist doesn’t mean it can’t be fun. Inside the elevator, life-size silhouettes of their “friends” are painted on the walls: Karl Lagerfeld, Coco Chanel, Twiggy, and their Scottish Terrier, Dolley. “Because you should never travel without your friends,” Kipp says with a smile. kipparchitecture.com.


