The owners of this bayside retreat knew what kind of home they wanted to build, and where, when they started looking for land. The site needed to be by the water in Sydney’s Burraneer Bay, a sought-after southern suburb, with plenty of sun and space for their family to enjoy. A decade after they started the search, their persistence paid off when they secured one of the large waterfront lots they’d long had their eye on. Better yet, it had an existing house they could comfortably live in while designing their dream home.
When the time was right, the house was demolished down to the foundation, and only the position of the staircase remained the same. “The bedrooms are on the level below, while the living and entertaining areas are on [the top] level to capture the views and be part of the waterfront location,” says Tonka Andjelkovic, the new home’s interior architect. “The owners wanted a warm and inviting home with a calm and coastal feel. It’s really an Australian take on a waterfront Hamptons retreat; it’s the home of their dreams.”
Add Sliding Interior Doors for an Open Floor Plan Feel
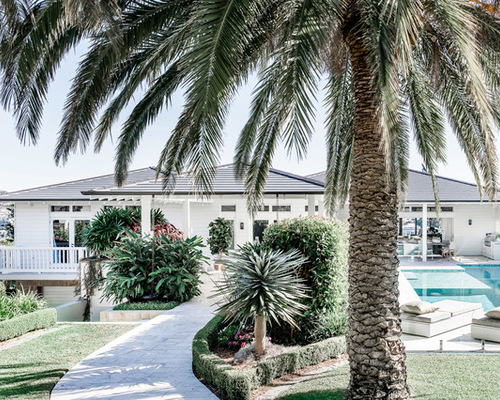

Tonka Andjelkovic Design, original photo on Houzz
Houzz at a Glance
Who lives here: A professional couple and two teenagers
Location: Burraneer Bay, Sydney
Size: Four bedrooms, five bathrooms
Designers: Tonka Andjelkovic of Tonka Andjelkovic Design, interior architect; Malise Sassano of Secret Interiors, interior decorator; Glen Bowerman of Scope Design, building designer
Once the family of four had lived in the existing home on the site long enough to know how the sun and breezes move through the house in each of the seasons, Andjelkovic and building designer Glen Bowerman conjured up a light and airy family home with a resort feel reminiscent of the Hamptons on Long Island, New York.
A 50-foot-long pool and an outdoor kitchen with barbecue set in manicured tropical gardens by landscape designer Sitedesign + Studios created the wow factor the owners wanted for arriving visitors.
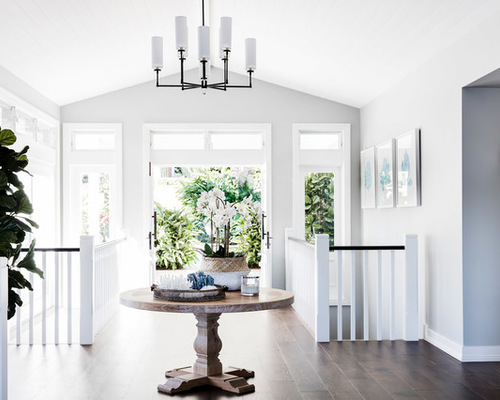

Tonka Andjelkovic Design, original photo on Houzz
A white clapboard-look exterior gives the house a sophisticated coastal feel. The entry doors offer views through the open-plan living areas out to the veranda and the bay.
Plantings on the site now include mature Canary Island date palms (Phoenix canariensis), Japanese boxwood (Buxus microphylla japonica), dragon trees (Dracaena draco) and broadleaf lady palms (Rhapis excelsa).
Thoughtfully chosen furniture, lighting and plants enliven the front entrance without cluttering it up. A single velvet pillow on an Adirondack chair is enough to make the house look and feel homey.
An aged finish on the brass front-door handles adds character and gives the new home some soul.
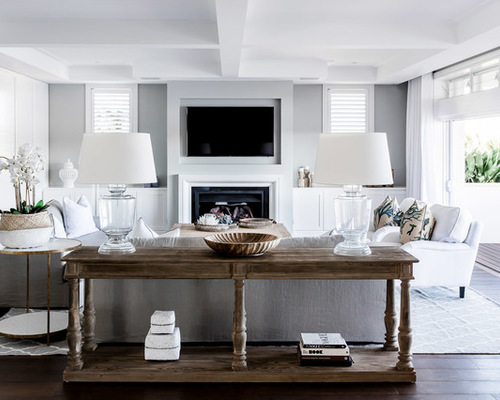

Tonka Andjelkovic Design, original photo on Houzz
Bolli, a cavoodle, enjoys the flood of light in the foyer and has free rein in the predominately open-plan house. The house has very few full walls upstairs, with most stopping either just shy of the ceiling or wall to create a smoother flow from one space to another. Sliding doors recess into the walls, ensuring clear lines of sight throughout the home so that the views can be more fully enjoyed.
The centrally positioned table, seen here looking back toward the front doors, lends a sense of arrival. “We wanted to create a feeling of relaxation once you enter the house, as if you’re arriving at a resort,” Andjelkovic says.
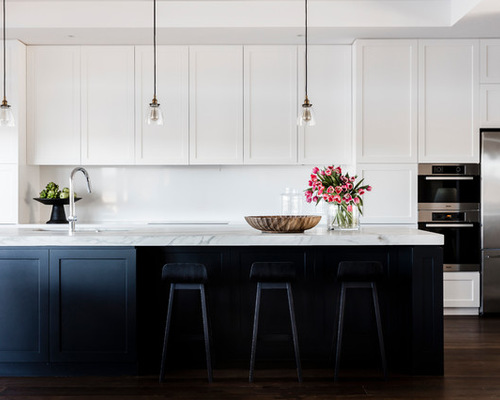

Tonka Andjelkovic Design, original photo on Houzz
To create the calm, coastal feel the owners wanted, Andjelkovic and interior designer Malise Sassano opted for a relatively neutral palette of materials with “weathered timber furniture pieces, woven rugs, linen, and accessories in white and blues with a soft beach aesthetic,” Andjelkovic says.
The shiplap paneling on the stairwell wall serves as a backdrop to the landing’s sitting area. “It’s an adaptation of classic Hamptons paneling,” Andjelkovic says.
This living room reflects the effortless elegance of grand Hamptons-style homes, its pale color palette delivering on the request for a light and airy feel.
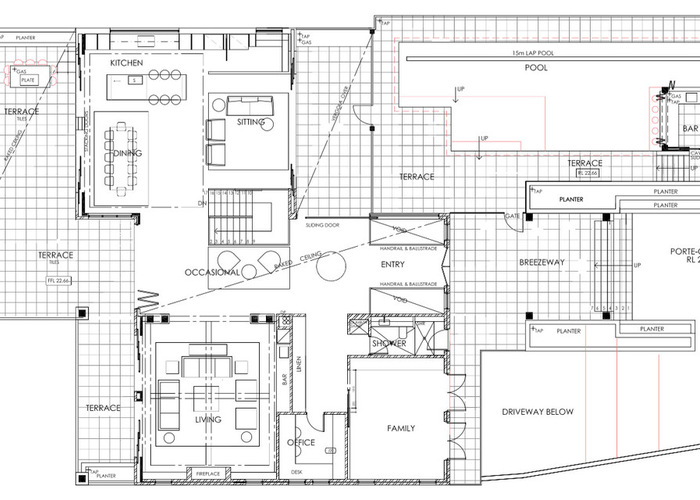

Joanna Tovia, original photo on Houzz
A fully equipped kitchen looks out to the pool on one side and the bay on the other. Dark bar stools disappear into the navy island fashioned of American oak.
Topping the island is a Calacatta marble countertop, bringing a luxe finishing touch to the space.
The homeowners love to have friends and family over, so the designers created a series of dining and lounging areas inside and out with views across Burraneer Bay. “This house is made for entertaining,” Andjelkovic says. “It’s the ultimate waterfront retreat.”
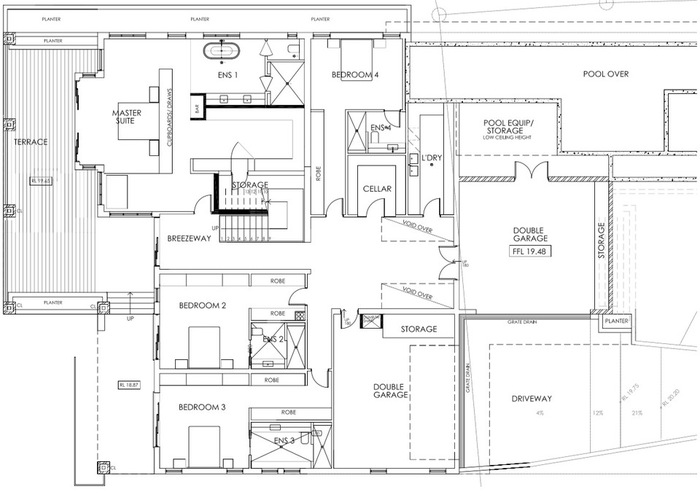

Joanna Tovia, original photo on Houzz
Engineered European oak floorboards laid throughout the home’s upper level have a matte finish, reducing any glare from the abundance of natural light that streams into the home. Louvered transom windows facilitate airflow to the point that no air conditioning is needed.
This ground-level floor plan shows the variety of areas designed for gathering as a family or with friends.
Stairs descend to the lower level’s bedrooms, cellar and garage.
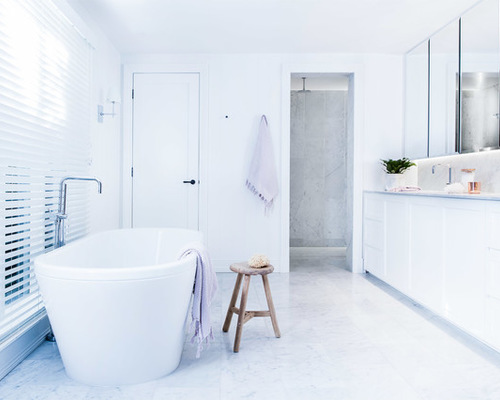

Tonka Andjelkovic Design, original photo on Houzz
The lower-level floor plan reveals generously proportioned bedrooms with en suitebathrooms and plenty of closet space for the family members. The guest room is similarly spacious.
In the master bedroom, texture, pattern and deeper tones come into play, giving the room the sumptuous, expensive feel of a five-star boutique hotel. A TV pops up from the cabinet at the foot of the bed, and the upholstered wall behind the bed doubles as a headboard. The bedroom leads to a private waterside terrace.
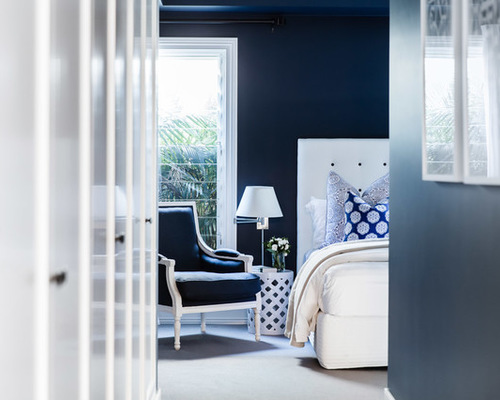

Tonka Andjelkovic Design, original photo on Houzz
In the spacious master bedroom en suite, Carrara marble tiles line the floor, backsplash and shower recess, while a bank of mirrored cabinets over the double vanity amplifies the natural light.
This bedroom belongs to one of the teenagers. In a classic coastal palette of blue and white, the look will stay current through the years to adulthood.
Outdoor Furniture to Create an Inviting Lounge Area


