A professional couple from San Francisco wanted a weekend house that would afford them total relaxation and plentiful ocean views. So after finding a ranch house built in 1962, with views from every room, they brought in designer Lisa Arrowood to remodel the structure to their liking. The design team gutted the kitchen and bathrooms, exposed the ceiling trusses, and added new floors throughout.
“They have a very refined apartment in the city,” Arrowood says. “For their weekend house, they wanted a very casual look. Furniture was collected over time, sometimes sourced from flea markets and vintage stores — these new items had to fit in with what was already there.” The result is a serene setting by the sea.
Gut Your Kitchen and Bath With Help From These Pros
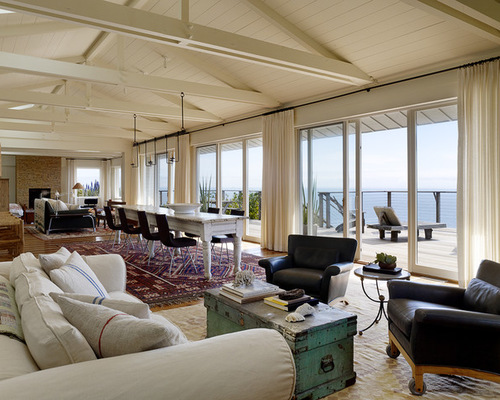

Sonoma Coast 1: Matthew Millman, original photo on Houzz
Houzz at a Glance
Who lives here: A professional couple
Location: Sonoma County coast, California
Size: 2,225 square feet (207 square meters); three bedrooms, three bathrooms
Designer: Lisa Arrowood of Arrowood Design
Arrowood removed the ranch house’s flat ceiling to expose the trusses and to add extra height and interest to the ceiling. The trusses and wood boards on the ceiling are painted white. Floor-to-ceiling windows and sliding glass doors to the deck provide plentiful views of the beach and ocean. Motorized shades hide from view.
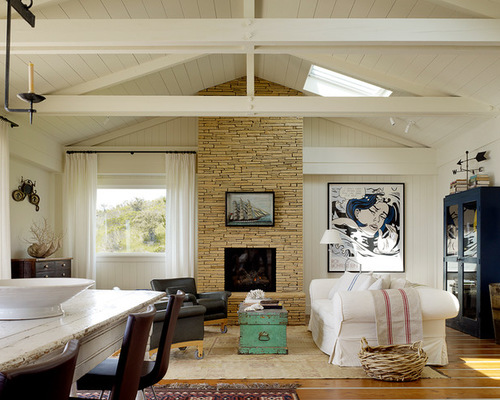

Sonoma Coast 2: Matthew Millman, original photo on Houzz
The fireplaces on both ends of the great room mirror each other in appearance; however, one is gas and the other is wood-burning. The sandstone on the fireplace surrounds came from Arizona. The floors in the great room and guest rooms are salvaged wood.
At the other end of great room, past the long dining table, is a more casual seating area with a white slipcovered sofa and a vintage green trunk that serves as a coffee table. The homeowners’ eclectic art collection includes Old Masters-style sea paintings and modern Roy Lichtenstein prints.
Eclectic Coffee and Accent Tables for the Living Room
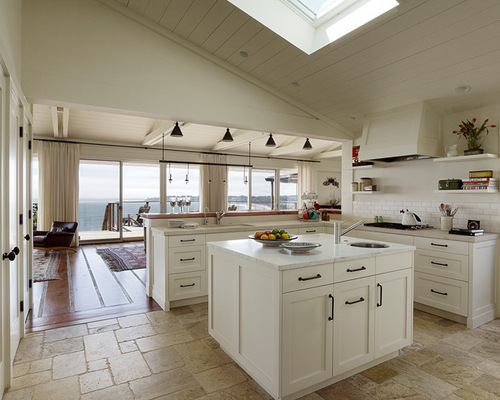

Sonoma Coast 3: Matthew Millman, original photo on Houzz
The original kitchen also had a flat ceiling, so again Arrowood raised it and installed a skylight to bring in more natural light. The old mauve cabinetry was repainted white for a light, airy feeling. Floating shelves on both sides of the hood replace wall-hung cabinets to continue the airy theme. The Beauharnais limestone countertops have a textured finish called “leathered” and feel like river rocks to the touch. The island has a honed white marble top that’s ideal for baking projects. The floor is reclaimed antique limestone from Cypress, circa 12th century.
The contractors, Forde Mazzola, used felled trees from the property to create the live-edge-wood countertop for the breakfast bar. Behind the double doors between the wall ovens and the refrigerator is a new walk-in pantry. The hardware throughout the kitchen is from Rocky Mountain Hardware.
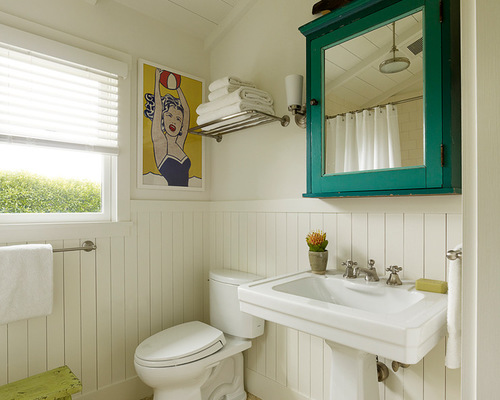

Sonoma Coast 4: Matthew Millman, original photo on Houzz
?
This guest bathroom was gutted and completely remodeled in a casual beach-house style, with beadboard wainscoting and an antiqued-green medicine cabinet
The master bathroom was created from a former guest bath off the kitchen and an existing closet in the master bedroom. The homeowners requested a more formal look for this bath, which was achieved with marble throughout and Waterworks fixtures.
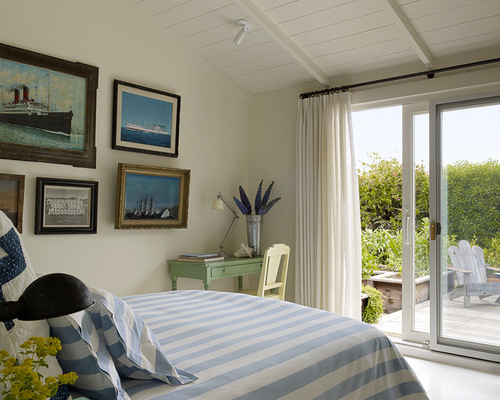

Sonoma Coast 5: Matthew Millman, original photo on Houzz
?
The master bedroom features sliding glass doors that lead to an outdoor deck. The causal space includes white-painted floors and more of the couple’s collection of sea-themed artwork.
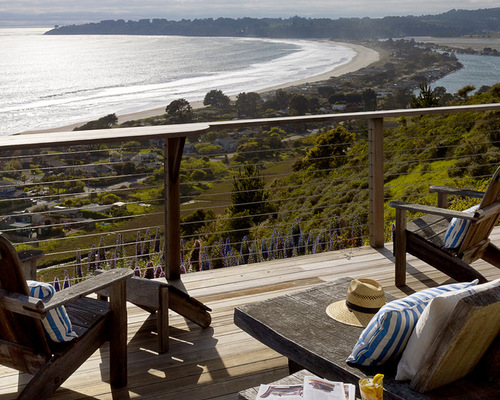

Sonoma Coast 6: Matthew Millman, original photo on Houzz
The San Francisco couple travels frequently to the beach house to unplug from city life, cook, read and entertain close friends. And, first and foremost, stare at the ocean.
Cabinet Refacing 101: Painting and More


