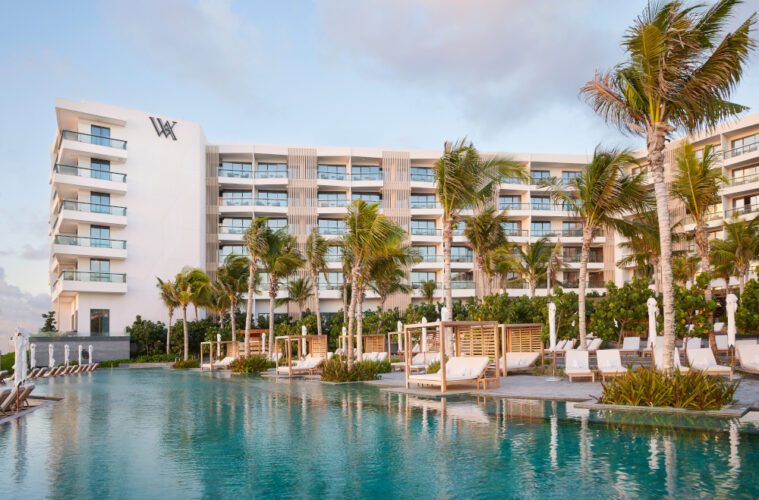A long, narrow site along Cancun’s Golden Mile drove the design of a new Waldorf Astoria on the beachfront there.
A typical response might have been to insert a simple horizontal bar of a hotel on that strip of sand between mangrove and sea.
But SB Architects principal Stefano Falbo is no typical hospitality architect. And EDSA principal Astrid Hoffmann is no ordinary landscape architect. The two firms work together regularly, often with pleasing results. “It’s always a mutual collaboration,” Falbo says. “Sometimes we call them in, and sometimes we get the same from them.”
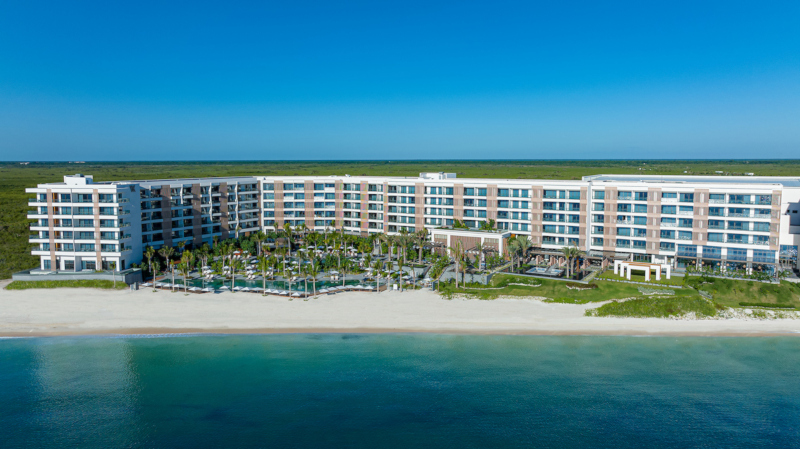

The project started with a 2017 visit by the architects, who walked the site, talked to the client, and then wrapped their heads around the size, scope, and program for the hotel and spa.
Then came the edgy part, when the architects initiated a design charrette on site. Over a couple of days, they rolled out sketch paper and drew up a series of solutions for their clients. “You’re drawing by hand – and creating a vision right there,” he says. “It would have taken twice the time in the office.”
They followed an agreed-upon design footprint, with client decisions made on the spot. “It’s so valuable in a short period of time with all the stakeholders there,” Falbo says of the charrette process. “There it was – the combination of master plan and architecture.”
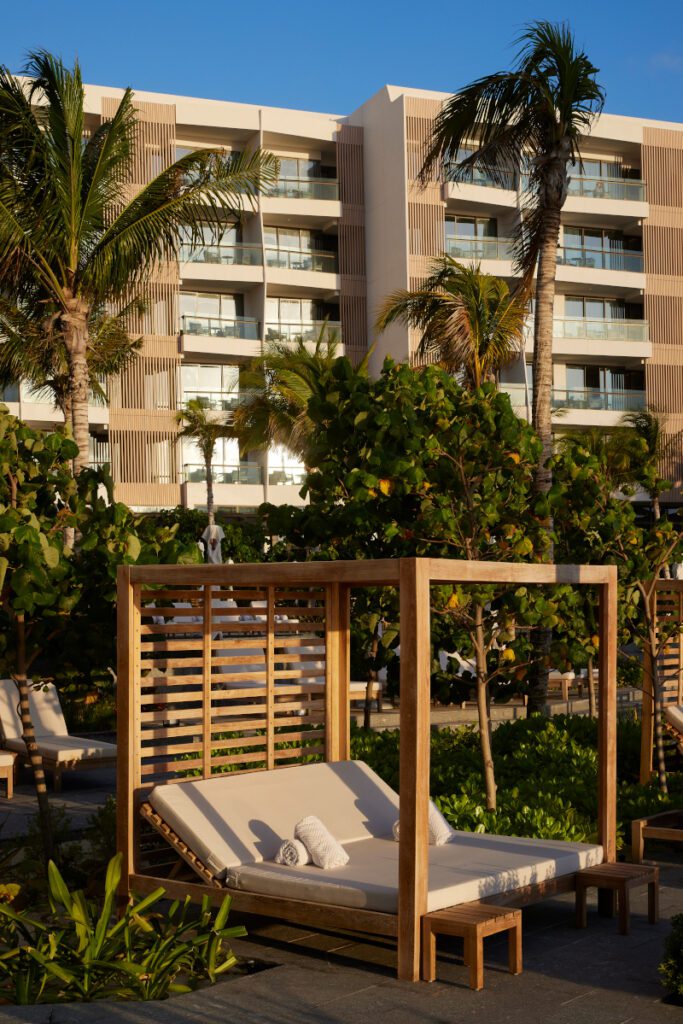

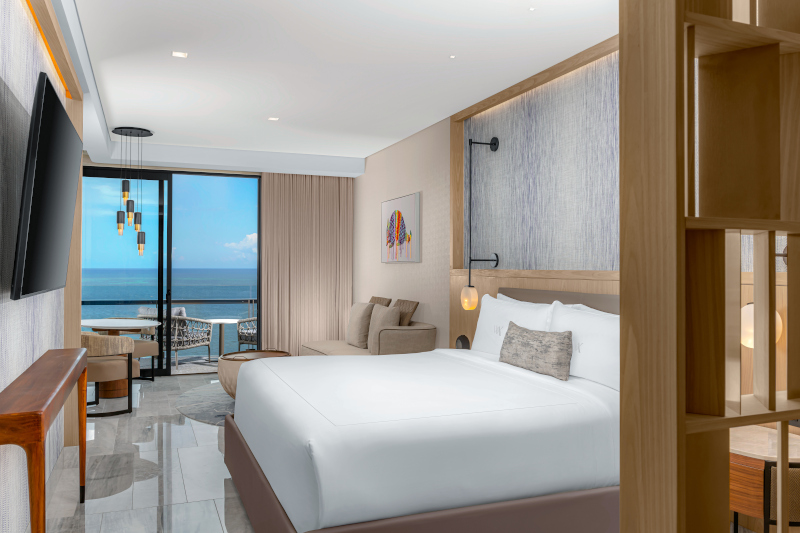

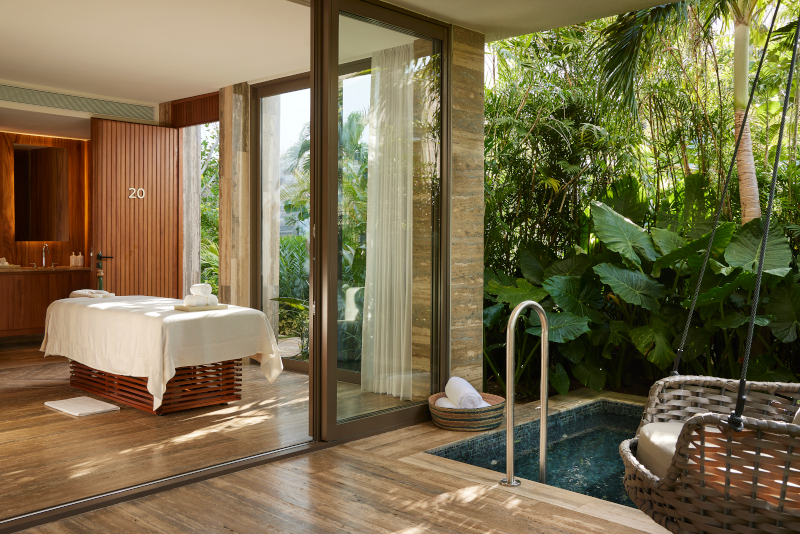

They’d sketched out a hotel with 173 ocean-facing rooms on that narrow strip of land, plus lobby, ballroom, meeting rooms and restaurants. “We wanted to break it up and articulate it, almost in a horseshoe shape,” he says. “We did not want a long, monotonous, and boring space.”
EDSA’s Hoffman was responsible for everything except the building itself. That meant the entrance sequence, the welcome center and guardhouse, the eight-minute drive through an otherwise untouched stretch of mangrove, the porte cochere, and the spa area.
“The site is a jagged line between the dunes and the mangrove,” she says. “It’s about the water, the flow, and the lines that cross the natural elements.”
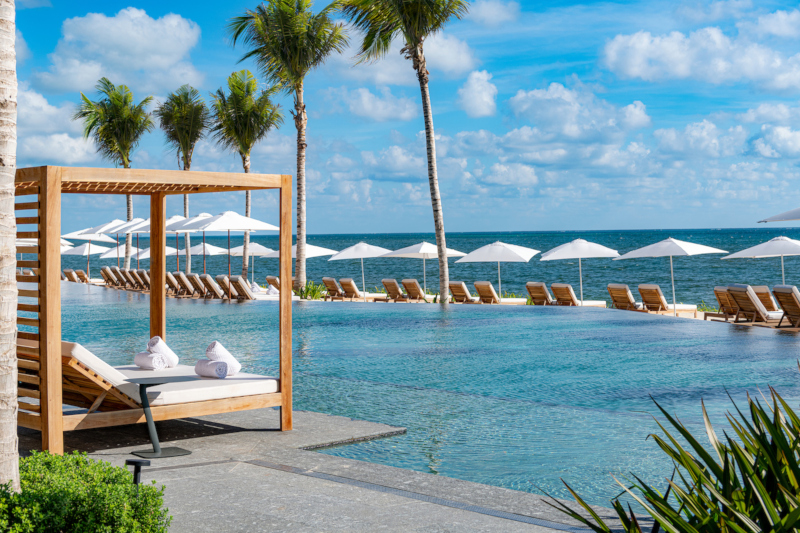

The entire site is 865 acres of dense growth. The landscape architects didn’t touch the mangrove except for the road leading to the hotel. All around the structure, they used low-maintenance plantings, adaptive to the climate and natural to the place. Hoffmann’s material palette for the hardscape was a native stone, including the pools.
“It’s a very natural environment, immersed in the mangrove – you feel like you’re away from the world and in a wellness-oriented space,” she says.
Once an arriving guest has gone through a decompression phase from highway through mangrove to hotel entrance, an element of surprise awaits. “We wanted to create the ‘Wow!’ effect there,” Falbo says. “In a guest’s mind, the thought should be: ‘Yes – I arrived at the right place.’”
Hoffmann is a little more succinct. “I would say it’s a window to the sea,” she says.
And to the designers’ credit, it’s a sensitive triumph of nature over the built environment.


