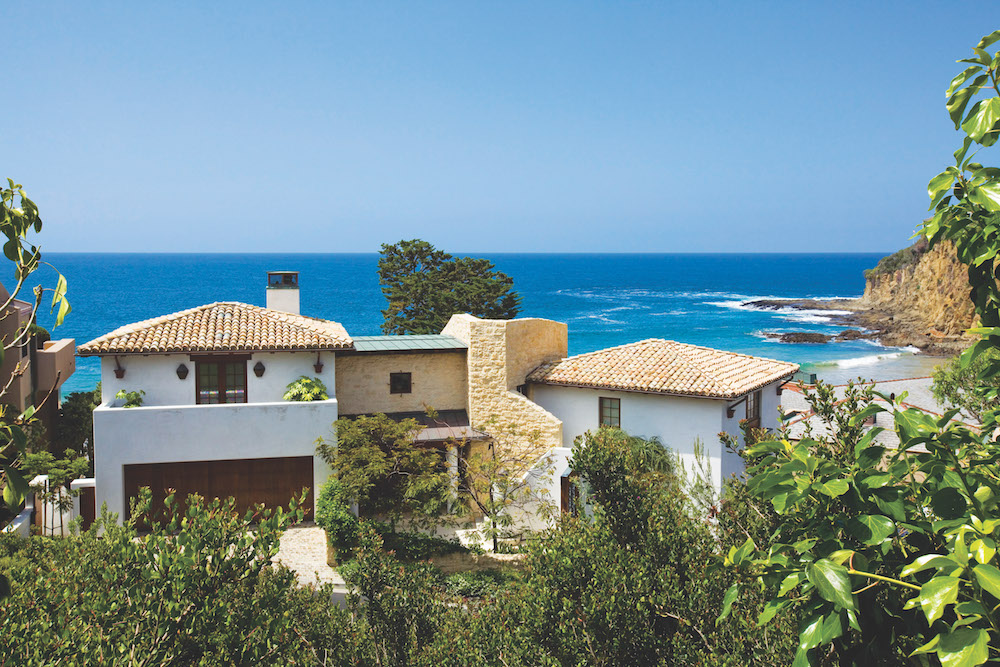If ever there was an ocean home that has tamed the rugged California coast, surely this is it.?Unlike the water from the arroyo that once tumbled down its hillside site, this 9,000-square-foot residence on Emerald Bay – located at the northern end of exclusive Laguna Beach – now cascades gracefully from street side to beachfront.
The home is five stories tall – one floor below grade, one above street level and three in between – and has been designed to create a feeling of permanence.
Crafted from poured-in-place concrete, with split- face Nevada Gold limestone walls, rich mahogany for windows and doors, reclaimed Italian roof tile and bronze and copper for gutters and fenestration, this delightful home is here to stay.
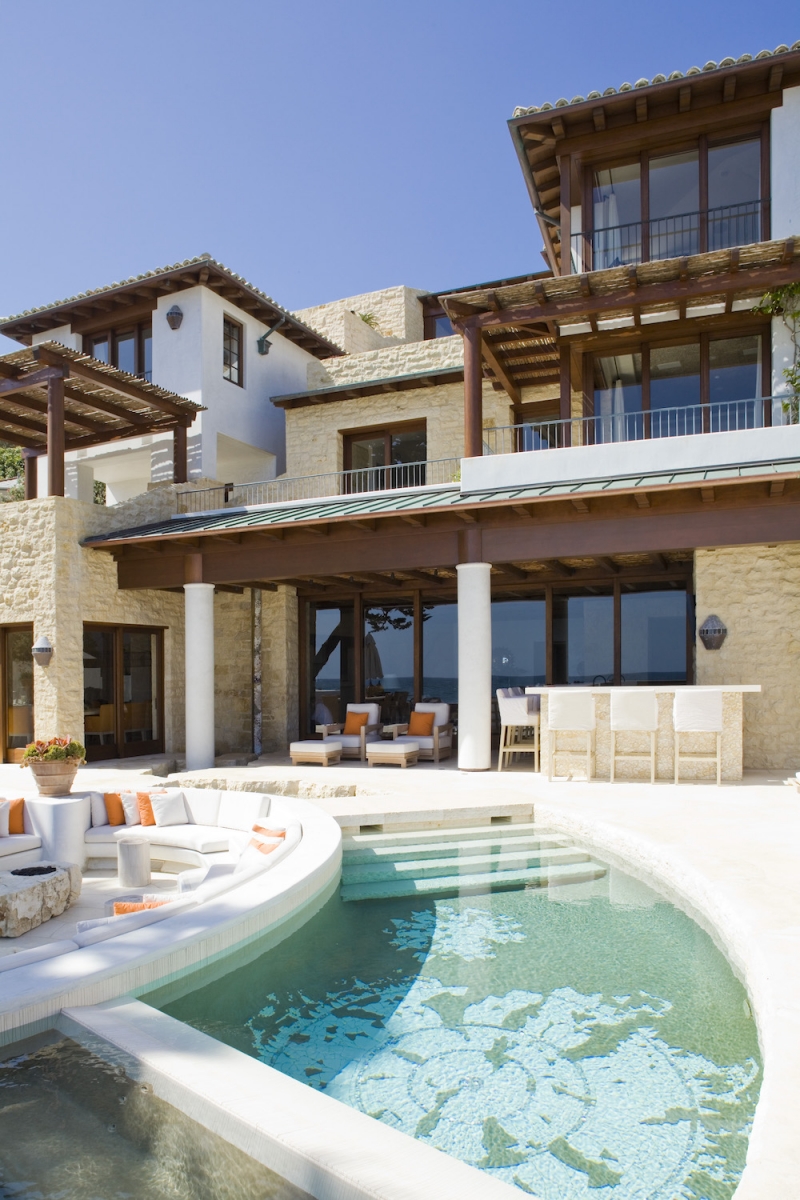

“First and foremost, we wanted to create something timeless – a multi-generational home that, if a great tsunami ever hit, would be the only home still standing,” says Grant Kirkpatrick, partner at KAA Design based in Los Angeles, and one of Ocean Home’s Top 50 Coastal Architects of 2016.
KAA won the commission in a competition that engaged three architectural firms across California. “We did a preliminary design – we don’t usually do design competitions – but the clients were willing to pay the three firms for the initial work,” he says.
The firm is known for its custom residential architecture set in lush landscapes, and Kirkpatrick has been in business since 1988, two years after he graduated from USC’s School of Architecture.
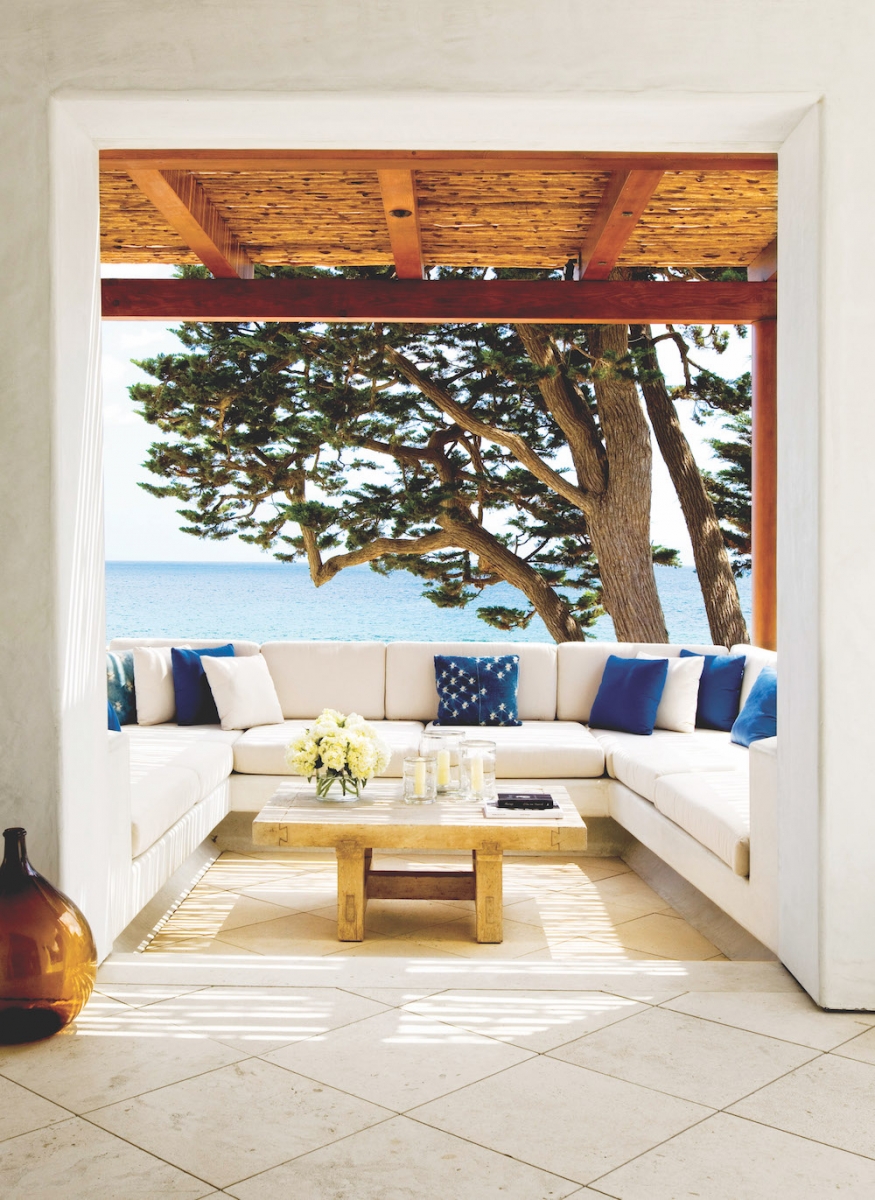

“We approach design in a unique way; we tell a story up front,” he says. “We helped formulate a story of the clients’ lifestyle on that property, and we developed some unique answers for them.”
The story at this Emerald Bay residence was all about the clients and their extended family. They had grown up nearby, spending time at this spectacular oceanfront enclave, and had many happy memories. “They wanted to continue that legacy with their kids and grandkids,” says Kirkpatrick.
Over the years, he and his firm have learned that collaboration and trust are key to their ongoing success. “Some of our best clients lay out the vision of what they want, but leave it up to us to fulfill that vision,” he says. “Here, they were gracious with that trust in us.”
At Emerald Bay, Kirkpatrick and KAA principal ?Duan Tran were tasked with inserting the home into an unusual trapezoid-shaped corner lot, with a boomerang curve at street level. The clients also wanted an indoor/ outdoor environment that took full advantage of the dramatic coastal location. The architects responded?by delivering on that vision in spades.
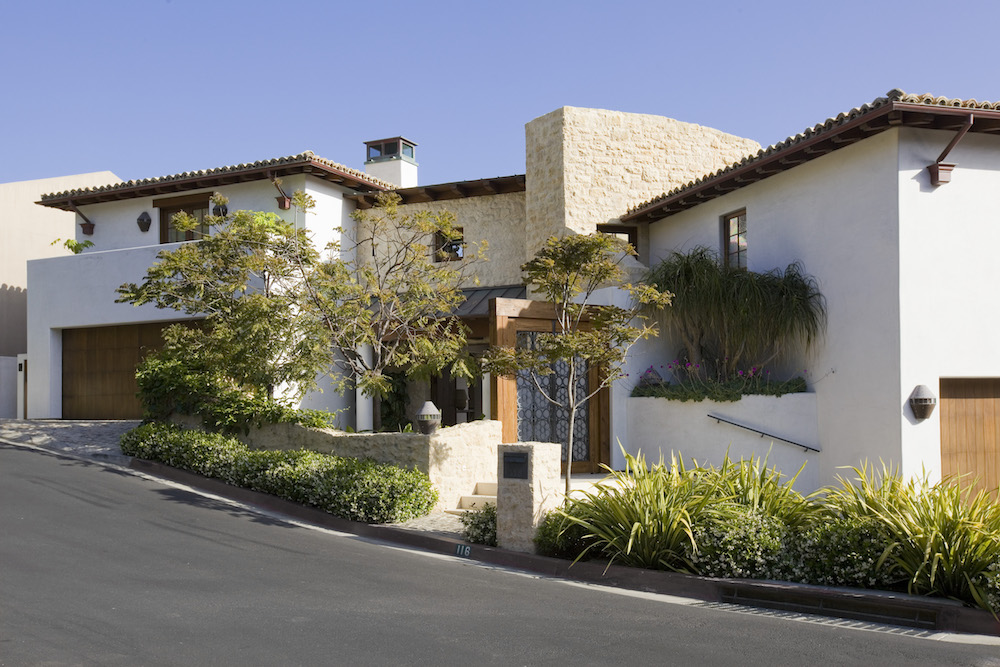

The home is set on one of just 14 lots on Emerald Bay, a sheltered cove of magical, teal-tinted water. KAA inherited a design theme – called Cal/Mex/Med – from the clients and interior designers and set about exploring its boundaries. “We kind of chuckled, but it turned out to have some substance to it,” he says.
Kirkpatrick and Tran interpreted that theme, working it into a classic California fusion of interior and exterior spaces with the influence of newer artisan resorts?in Mexico’s Los Cabos, as well as the clients’ love of Mediterranean islands like Corsica.
“There’s a coastal seafaring trend, with light colors and fabrics and artifacts woven into the architecture,” he says. “You sort of feel it as a blending of the better coastal environments across the world.”
KAA answered the clients’ desire for generations of family use with seven bedrooms, each opening up to sky, sun and sea. All indoor rooms are connected to the outdoors with pocket doors, some electronic.
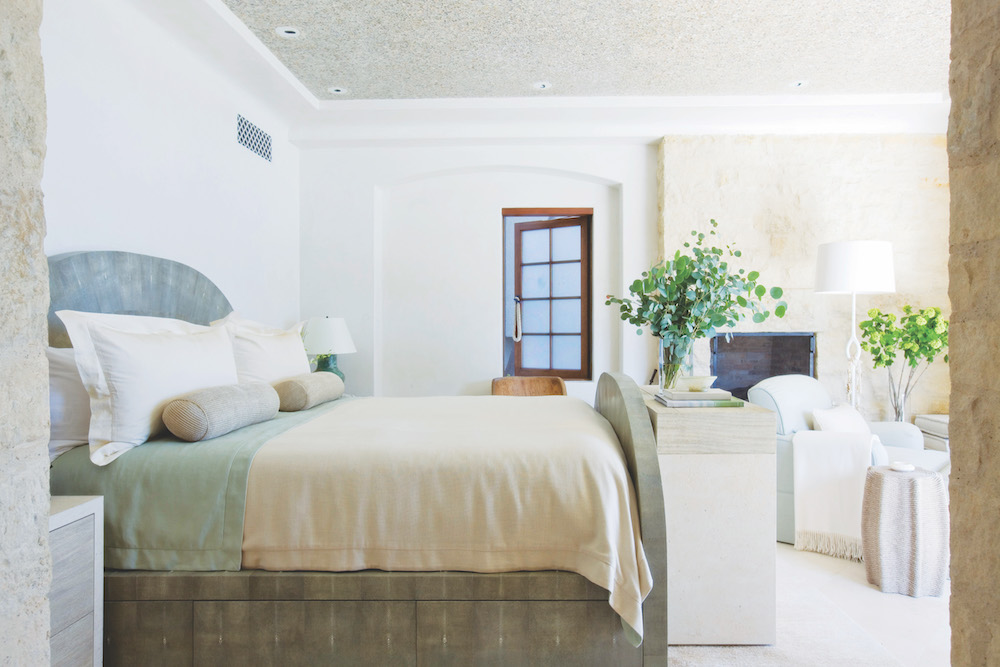



“You can get out of the bedrooms and go down to the beach without going through the house. The design is pragmatic, but also a way to articulate the architecture,” says Kirkpatrick.
The home features a 28-foot-wide sliding door system that fully pockets into a wall, and an indoor/outdoor bar accompanied by a series of TV screens.
The bar is covered in abalone shells, while chandeliers in the wine cellar are made of sand dollars and rolls of fencing wire are made of Corten steel oxidizing in the atmosphere. “The home is about enjoying the microclimate of Emerald Bay,” Kirkpatrick adds.
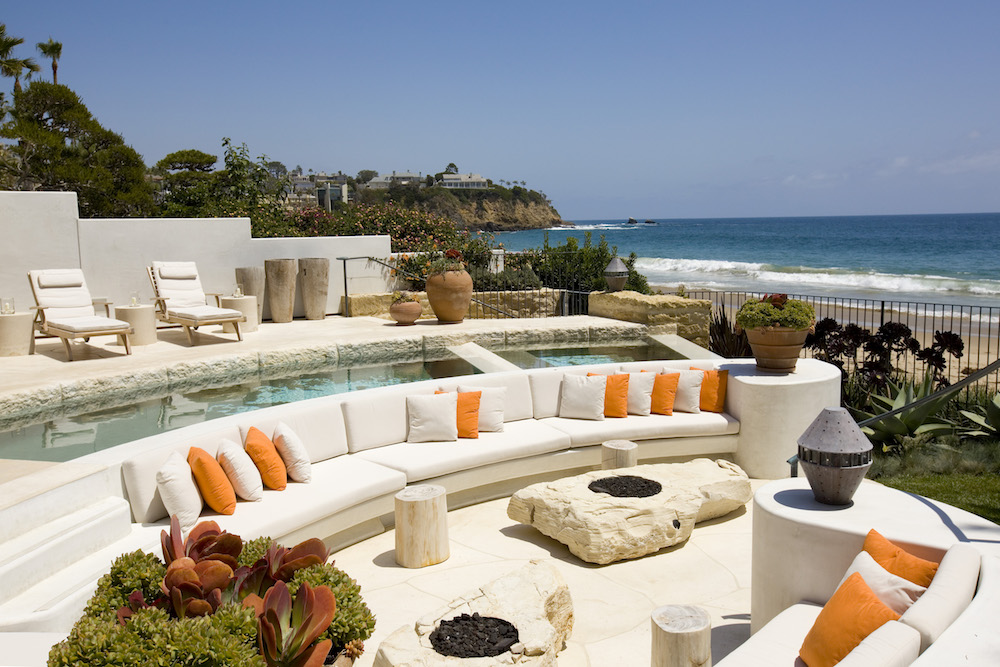

Everything from the furniture to the fabrics was selected so that, when the doors are open, the moist, salty air from the ocean is of no concern. The art collection, in particular, was designed around tolerance for humidity and salinity.
Even its earliest antecedent – that steep-sided gully created by rushing water – held sway over the home’s design.
“This property is still kin to that old arroyo,” says Kirkpatrick. “The hydrologist suggested reinforcing the foundation and retaining wall, so if the water ever kicks back in, it can be diverted.”
Surely, this is an oceanfront home equipped to stand up to nature and the test of time.
For more information, visit kaadesigngroup.com.
Image Credits: Photos by Manolo Langis.


