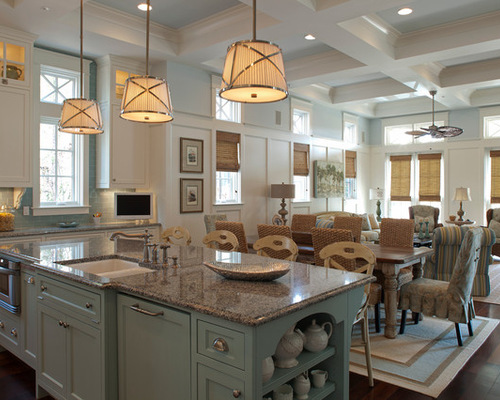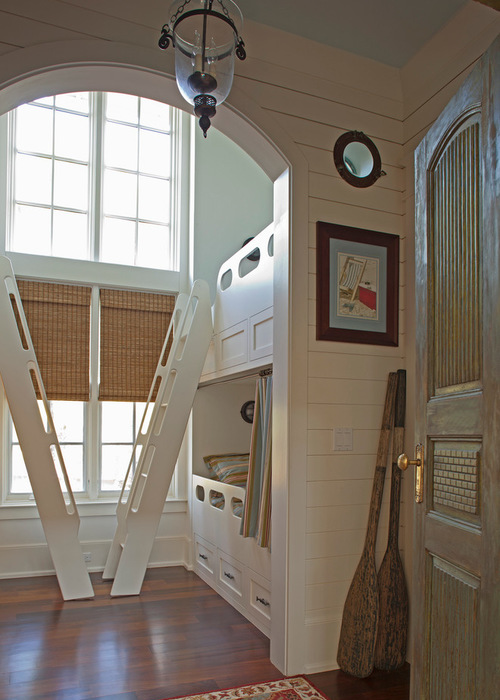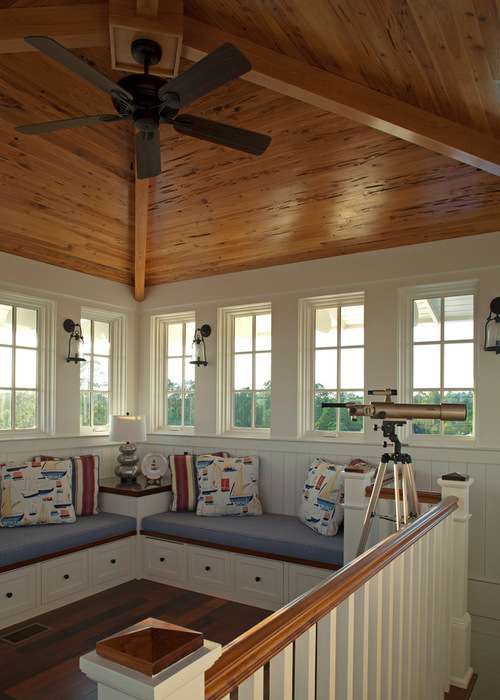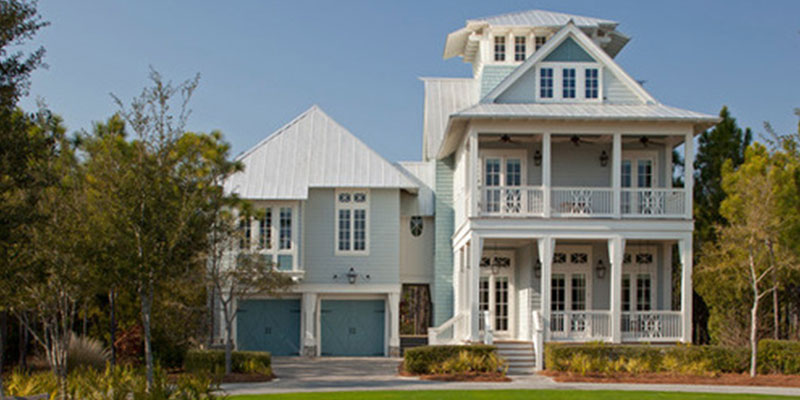When a town’s name is Watercolor, and it’s on the equally tantalizingly named Emerald Coast in the Florida panhandle, you have a hunch it’s going to be a testament to gorgeous design. And, dare I say, kudos to the town’s homeowner’s association, whose building ordinances and architectural limitations have created a harmonious town with a like-minded style that’s rife with what architect Geoff Chick and others call Florida cracker style.
The look takes its cues from old fisherman’s shacks and barns that once populated the region, and has evolved to highlight metal roofs, large porches, double-hung windows, clapboard siding, pitched roofs, exposed rafters and picket fences and railings. It’s a style that first took hold in neighboring Seaside, Florida (the Jim Carrey film The Truman Show was shot there), and has taken on a new life by incorporating sustainable, locally sourced materials for the exterior structures and more sophisticated, pricier interiors.
For Houston couple Brad and Denise Williams, the town became the perfect spot where Denise could finally use her two decades of notes and magazine clippings to create her dream vacation home. After Chick completed his construction, Denise outfitted the space in a simple and clean design with blues, greens and beiges that seem plucked right from the beach.
Houzz at a Glance
Who lives here: This is a vacation home for Brad and Denise Williams.
Location: Watercolor, Florida
Size: 4,731 square feet; 4 beds (plus bunk area), 4 1/2 bathrooms, plus a 1-bedroom, 1-bathroom apartment
.jpeg)
.jpeg)
Geoff Chick & Associates, original photo on Houzz
?
The awe-inspiring exterior has a signature galvanized roof and HardiePlank lap siding with red cedar shingles, all painted a custom soft blue color made to harmonize with all the materials. Gas lanterns, transom windows, exposed rafters on the top tower structure and a detailed railing with a recurring X pattern punctuate Watercolor’s architectural style.
The house faces a neighborhood park and backs up to the Point Washington State Forest, a huge natural preserve. The homeowners wanted the structure to connect to an above-garage apartment via an enclosed walkway so that they could walk from the front of the house to the back without having to go inside.
Exposed rafter tails borrow from cracker cottage style. With intense sunshine the norm here, the extended eaves help cut down on solar gain in the tower, and since hurricane winds pose a threat to ripping the roof off, a beam and a corbel detail were added.
Related: Elements of Classic Coastal Style


Geoff Chick & Associates, original photo on Houzz
?
“I wanted something clean and simple,” Denise says of the kitchen and living spaces, which she wanted to be one giant room so everyone would feel connected.
Chairs, table: Z Gallerie; wall and ceiling paint: Iceberg, Benjamin Moore; posts and cabinet paint: White Dove, Benjamin Moore; floors: Brazilian walnut
She incorporated a beach-friendly palette with a blue-green glass subway tile backsplash and a coffered ceiling painted a soft blue.
Pendant lights: nickel, Circa


Geoff Chick & Associates, original photo on Houzz
?
This landing area connects the main house to the garage apartment. With a Dutch door, a farmhouse sink, antique wood furniture and a color palette of red, black and white, the style is a mild departure from the rest of the house.
Related: Refresh Your Doors With the Help of a Professional


Geoff Chick & Associates, original photo on Houzz
?
“The way the house was built, it’s contemporary but feels authentic,” Chick says. This is supported in the master bathroom, where Carrara marble countertops, an antique chair, vintage medicine bottles and silver finishes bridge old and new.
Tile: Walker Zenger; mirrors: Restoration Hardware; paint: Woodlawn Blue (cut 50 percent), Benjamin Moore; bathtub: Victoria + Albert


Geoff Chick & Associates, original photo on Houzz
?
The second-floor bunk room is meant to accommodate future grandkids. The bunks were custom made. The green door is a hundred years old and from Romania.


Geoff Chick & Associates, original photo on Houzz
?
Brad eagerly wanted a sea view, which their lot didn’t have; Chick had to build as high up as allowed by the homeowner’s association. Now the couple can see all the way down the beach and watch sunsets and fireworks on the Fourth of July.
Footprints in Watercolor houses are tight, so Chick was challenged with finding a way to create personal areas. He did this by building upward, creating vertical, alternative living spaces, like a workspace near the stairs. “It’s very dramatic to have a vaulted, two-story space on the second floor,” notes Chick. It’s even more dramatic to have a large, wooden, beaded chandelier.
The honey-colored ceiling is made of pecky cypress.
Related: Find the Perfect Ceiling Fans for Your Coastal Home


