When designer Brittany Stiles and her husband, Kyle Henderson, moved from Los Angeles to nearby Orange County, they were hoping to find a home with the charm and character of the 1930s apartment they were leaving. Or at least something with hardwood floors. They came across plenty of tract homes with bad carpeting and tile — and decidedly little charm. Then they stumbled on a 1940s bungalow for rent in a hip, beachy section of Costa Mesa that had a lot of small, cottage-type homes from the 1940s, ’50s and ’60s, close to restaurants and shops. They’d found their urban oasis in the suburbs.
The owner had done some remodeling — new kitchen cabinets, paint, flooring, windows and bathroom. But Stiles wanted to bring in her own eclectic yet livable aesthetic, so she did a bit more tinkering. She and her husband added sconces and pendant lights and covered up a fireplace to make room for the living room sofa. They painted, put up wallpaper, installed new cabinet hardware and added floating shelves. After furnishing it with her own California casual-chic style, Stiles and her family love living in their cozy, relaxed space.
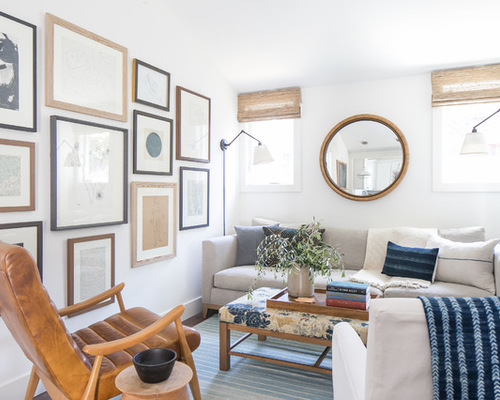

Ryan Garvin, original photo on Houzz
Houzz at a Glance
Who lives here: Designer Brittany Stiles, husband Kyle Henderson and baby daughter Eve
Location: Costa Mesa, California
Size: 800 square feet (74 square meters); two bedrooms, two bathrooms
Designer: Brittany Stiles Design
The major challenge designer Brittany Stiles says she faced was maximizing the space. “The biggest change we made was covering up the fireplace in the living room so that we had a wall for the sofa. The living room is so small that without making that change we would have only been able to have a small and narrow love seat, or block off entrance in the room — neither of which were good options.”
The result is a comfy space with a mix of textures and fabrics in beachy blue, tan and white tones.
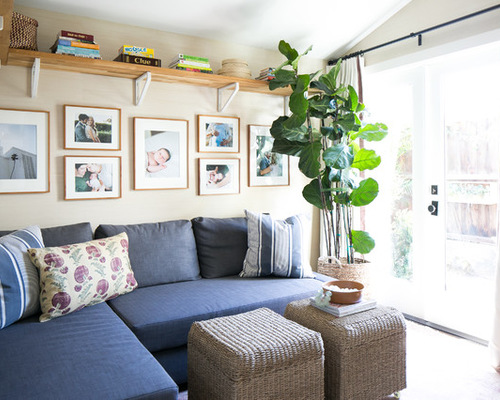

Ryan Garvin, original photo on Houzz
The den also serves as the baby’s room and guest quarters. The sofa pulls out to a double bed. The baby’s crib is on a wall not seen in the photo. Stiles added floating shelves to make up for the lack of storage in the home.
Sofa: Ikea; seagrass ottomans: Household Essentials; shelves: Ikea butcher block that Stiles cut down and installed with Ikea brackets; custom curtains: Brittany Stiles Design
The light, bright kitchen gets a dose of farmhouse style with industrial pendants, black granite countertops and streamlined stools. Laminate wood flooring from Home Depot was used throughout the house.
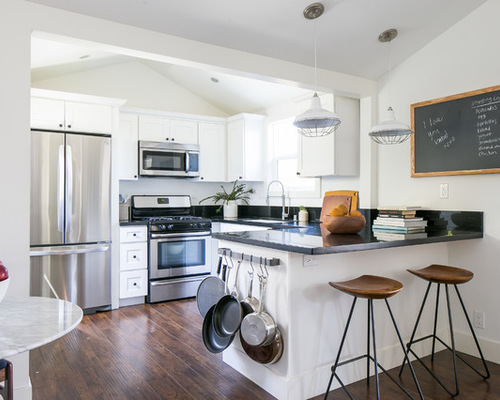

Ryan Garvin, original photo on Houzz
Ten- to 12-foot ceilings make the home’s rooms feel larger. “The vaulted ceilings make a huge difference in the feel of the house,” Stiles says.
Bar stools: Anthropologie; pendant lights: Rejuvenation; pot rack: Crate & Barrel; stove and microwave: Frigidaire; counter-depth refrigerator: LG; faucet: Glacier Bay
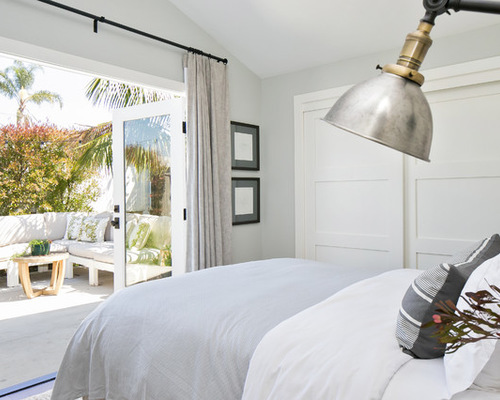

Ryan Garvin, original photo on Houzz
My Houzz: Cool and Coastal Newport Beach Home
A small dining table and two chairs in a niche area provide an alternative to the bar in the kitchen.
Table: Exclusive Mod; dining chairs: Four Hands; shelving: Etsy and Ikea
The easygoing coastal vibe continues in the master bedroom with pale blue and gray hues.
Bed: Skyline Furniture; nightstands: Crate & Barrel; sconces: Restoration Hardware Baby & Child
French doors to the back deck are frequently open to enjoy California’s indoor-outdoor lifestyle, Stiles says. Storage space in the bedrooms was maximized by adding closet organizers.
Custom window treatments: Brittany Stiles Design; rug: Jaipur Living
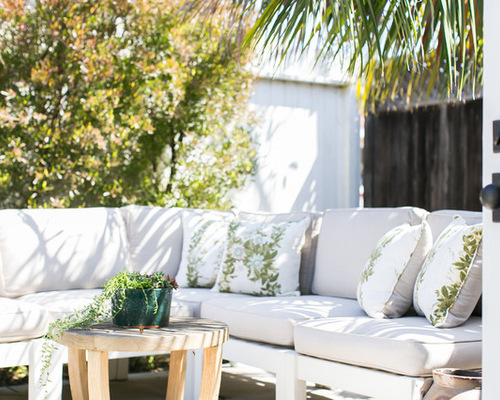

Ryan Garvin, original photo on Houzz
Guests Will Love These Comfortable Pullout Couches
Despite the house being smaller than the couple had hoped for, the “cool little yard” was a selling point for Stiles, who anchored the space with a Pottery Barn sectional and custom-made cushions. A chiminea-style fireplace adds warmth on chilly nights. The space is accented with baskets and pottery that Stiles has collected over the years.
A friend helped Stiles make wood planters that hold succulents, adding color and texture to the wood fence. “I wanted the baby’s room to look out onto something fun, instead of just a plain fence,” she says.
The exterior corrugated metal siding was existing, another selling point for Stiles, who liked the “industrial-cool-casual vibe.”
With most of the remodeling already done, Stiles was happy to work with a “clean slate,” which allowed her to weave her style seamlessly with the remodeled space. And it helps to not be a hoarder when space is tight. “We also purged a lot of our belongings and try to live a relatively minimalist lifestyle — that’s one great thing about living in a tiny house — you only live with what you love.”


