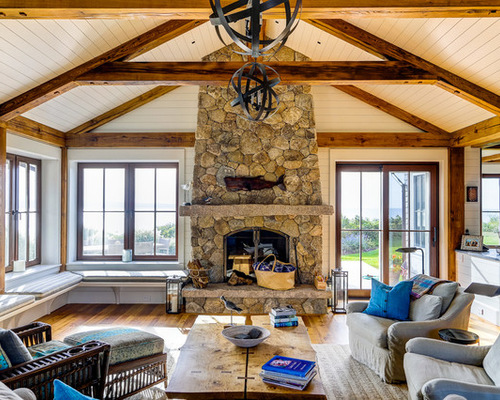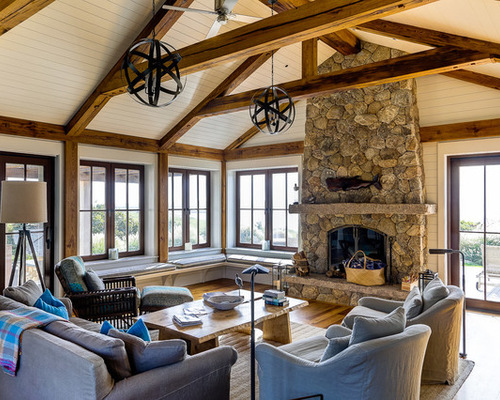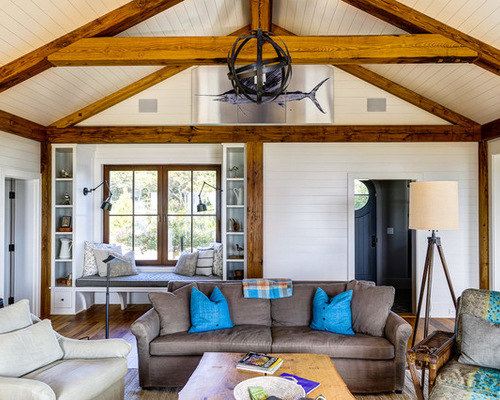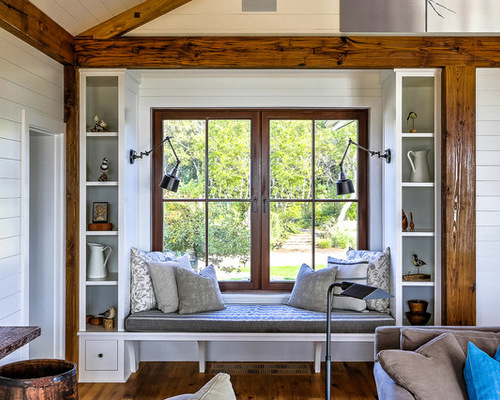If you’re building a beachfront home overlooking one of the bays of Martha’s Vineyard, you’re going to want to celebrate that view as much as possible. For this professional couple, that meant an open living room with walls of large windows. The interiors also include rustic wood beams, crisp shiplap on the walls and ceiling and a custom fireplace made of local stone.


Amy Nowak-Palmerini of Roam Design, original photo on Houzz
Living Room at a Glance
Who lives here: A professional couple with two grown children and two dogs
Location: Martha’s Vineyard, Massachusetts
Size: About 550 square feet (51 square meters)
Designers: Architect Roberto Palmerini of Roam Design in collaboration with architect Tom O’Brien of O’Brien Architecture and interior designer Mary Rentschler of Rentschler & Co. Interiors
A classic cottage that once sat on the property inspired the white shiplap walls and ceiling. This sets the relaxed nautical tone. Dark-stained mahogany windows frame the ocean views. The windows tilt open to let in the breezes. Electronic shades located in the window heads provide relief from the sun and glare when needed. The sliding glass door to the right of the fireplace offers a connection to a back deck.
“There’s no TV in this living room,” architect Roberto Palmerini says. “This is the hub of the house, where the family can relax, enjoy the views and have the occasional get-together. The fireplace was designed to take advantage of the views, and the challenge was to highlight it while still allowing the views to shine.”
A Cozy Cottage Blends Modern With Rustic Style


Amy Nowak-Palmerini of Roam Design, original photo on Houzz
?
The rustic fireplace features custom glass doors with metal trim.
Nonstructural reclaimed antique chestnut beams give the space character and make the home feel timeless. The floor is also reclaimed antique chestnut. “We wanted to use some sustainability, but they also give good contrast for the light walls,” Palmerini says.
A large neutral rug with alternating raised and recessed stripes anchors the sitting area. “It grounds the room without over-defining the seating area,” interior designer Mary Rentschler says.
She chose a slipcovered sofa and surrounding chairs that are low in height for a purpose. “We didn’t want to stop the eye,” she says. “And we didn’t want the furniture to block the views.”
A rustic custom coffee table made of local wood by a local furniture maker complements the rugged simplicity of the home. The room’s overall color scheme combines natural materials with a few bursts of color, mostly blues that reflect the ocean.
Padded custom window seats covered with a durable striped indoor-outdoor fabric smartly hide the home’s HVAC system and provide additional seating when the homeowners have larger gatherings.
Wall and ceiling paint: White Wisp, Benjamin Moore; custom fireplace doors: Hanschka Fine Metalwork; windows and sliding glass doors: Tischler Windows and Doors; electronic shades: Lutron Electronics


Amy Nowak-Palmerini of Roam Design, original photo on Houzz
Beverly sofa and Genevieve armchairs: Cisco Brothers; pillows: custom; coffee table: custom, made by Bill Nash Fine Furniture; area rug, reading lamps and lanterns flanking the fireplace, indoor-outdoor ceiling fan: Restoration Hardware; Gibson Tripod floor lamp: Pottery Barn; Metal Strap Globe Lantern chandeliers: Shades of Light
The front door, seen here showing a portion of its circular window, opens into the living room. The door at the left of the photo leads to a powder room.
The fish art near the ceiling was a gift to the homeowners.


Rattan chair and ottoman: Palecek, with fabric from Cisco Brothers
A window seat that overlooks the front driveway makes for an inviting reading nook. Open shelves offer display storage for assorted collectibles. Two drawers below provide closed storage for entertaining essentials. “We tried to create as much storage in this house as possible,” Palmerini says.
Assorted throw pillows in muted colors and varying patterns add comfort and texture. Antiqued bronze wall-mounted light fixtures and a pair of recessed lights above offer illumination. “We just wanted to keep it a cozy little place, so you can read or enjoy the really pretty view of the plantings in the front yard,” Rentschler says. “These homeowners love the outdoors, and the living room and this home reflect that.”
New Coffee Tables Create a Focal Point for Living Rooms
Home builder: Joe Chapman of Doyle Construction Corp.
Wall-mounted light fixtures: Shades of Light; fabric for window seat cushion: Rose Tarlow for Perennials; pillows: custom


