Nestled against a backdrop of stunning sand dunes, coastal vegetation and far-reaching ocean views, this beach house was primarily designed to entertain a large number of guests for parties and extended stays. The owners, a semiretired couple, wanted a weekend retreat where they could accommodate their large family plus an extensive number of corporate guests, so they approached Tony Hobba Architects to create the ultimate ocean residence.
Once the main build was complete, the challenge of creating calm and inviting interior spaces on such a grand scale fell to FMD Architects. “From the outset, my project team and I viewed each space as an interior landscape that merged with the surrounding external landscape,” explains the firm’s Fiona Dunin.
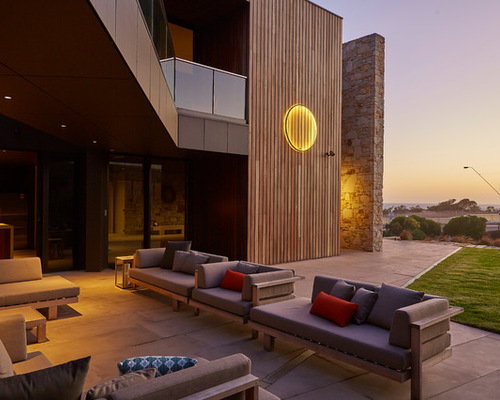

FMD Architects, original photo on Houzz
?
Houzz at a Glance
Who lives here: A semiretired couple who use the weekend home for large-scale entertaining
Location: Melbourne, Victoria, Australia
Size: Six bedrooms, 10 bathrooms/powder rooms
Designers: Tony Hobba Architects and FMD Architects
“From inside to out, our design concept focused on using calming, natural materials and wholesome earthy colors that draw from the local environment and counterbalance the intense blue ocean hues,” says Fiona Dunin of FMD Architects. “The interiors had to defer to the striking landscape and subtly merge with it to create a seamless relationship with the interior built form and nature.” FMD Architects
In the grand entrance, a colossal wall of locally sourced stone creates a rustic backdrop to the contemporary staircase, while the muted glass pendant light reflects the sun-kissed landscape outside. To accentuate the use of natural materials, the designers chose to display a pared-back untreated wooden bench against the roughness of the stone wall, creating an interesting juxtaposition of textures.
The main living space offers breathtaking ocean views, while laid-back module seating slows the pace down and keeps the interior feeling restful against the intense marine hues.
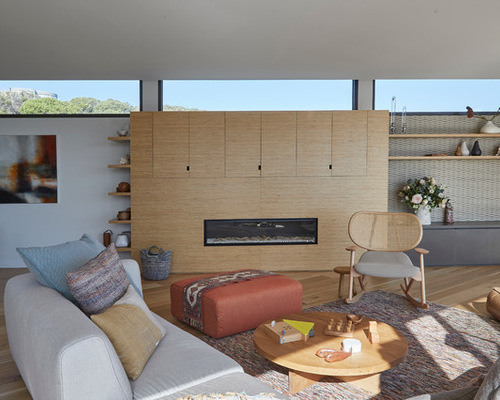

FMD Architects, original photo on Houzz
Disguise Electronics With a Modern Media Center
“The entertaining spaces need to be flexible and able to cater for two people to 50 at any one time,” Dunin says. “Even though the house is on a grand scale, the rooms feel relaxed yet remain sophisticated, while modular furniture that can be repositioned helps to create the flexibility the owners required.”
A sophisticated entertainment system is neatly disguised behind a wood wall, while an array of comfy seating options allows guests to take in the striking view and a movie simultaneously.
“The balanced selection of imported and local furniture, lighting and materials celebrates the quality of local design within a global design environment,” Dunin says.
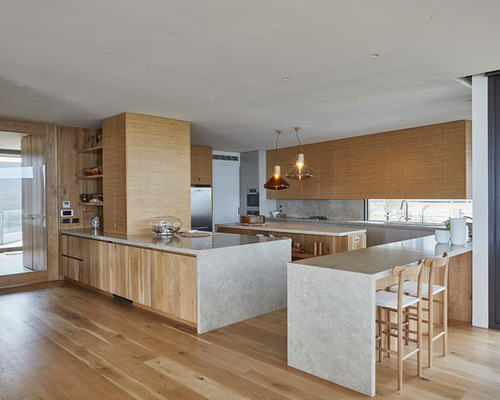

FMD Architects, original photo on Houzz
Mix Materials in the Kitchen for a Versatile Look
A contemporary and practical combination of wood and stone creates a hardworking kitchen that can withstand plenty of action. With so many guests passing through the home, every surface had to be user-friendly and durable.
Custom cupboards built around the kitchen peninsula display a beautiful natural grain that is tactile and inviting. Large expanses of countertop separate the cooking zone from the seating area and provide plenty of space for a drinks station or hors d’oeuvres platters when it’s time to entertain.
A clustered pendant light mirrors the glass lighting in the hallway and picks up on the colors of the flora outside the window.
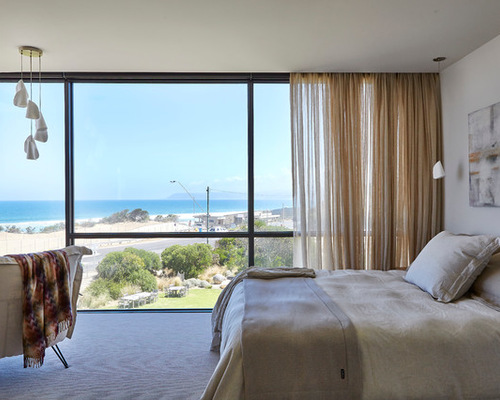

FMD Architects, original photo on Houzz
?
Beautiful craftsmanship is demonstrated in the open shelves that create a backdrop to the simple, classic furniture.
All the rooms, including the bedrooms, have been individually designed to reflect the differing vistas outside their windows. This room’s proximity to the neighboring beach determined the color scheme, Dunin says. “For example, the closer to the dunes, the lighter the room color, while those orientated to the coastal bush adopted deeper, richer tones. However, while each space is considered individually, the overall design of the house is consistent in palette and details.”
Lightweight curtains in sandy tones allow plenty of light in without compromising on privacy, and crisp linen in tranquil colors evokes a sense of serenity.
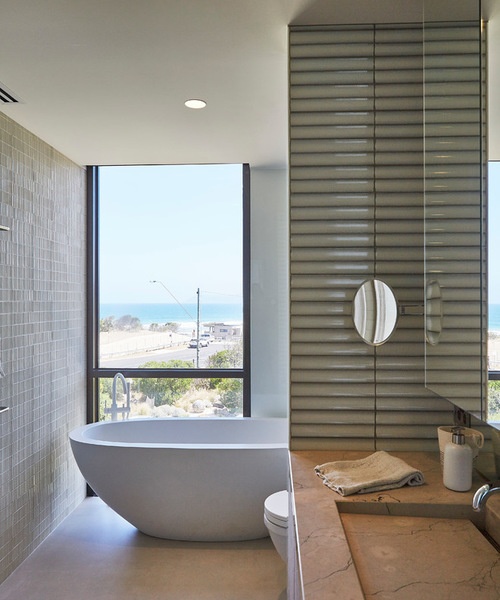

FMD Architects, original photo on Houzz
?
Paint and tile colors were chosen to reflect the deep reds, oranges and earth tones found in the local stone and flora. An appealing wall rack in this bathroom offers a handy spot for towels, while the wood elements in the room help to warm up the cool tiles.
A peekaboo window creates the ultimate bathing experience in this indulgent tub, while a carved stone sink adds streamlined, edgy design.
Here, robust wood textures are teamed with delicate mosaics in cool stone colors, mimicking the natural palette that exists outside.
In this slick all-white bathroom, trendy wall tiles create a distinctive contemporary character that sets this space apart from the other bathrooms. However, it’s still tied in with the rest of the house through the use of wood details.
Throughout the house, but particularly in the social and relaxed entertaining spaces, the designers have incorporated the owners’ personal collections in the decor for a homey touch.
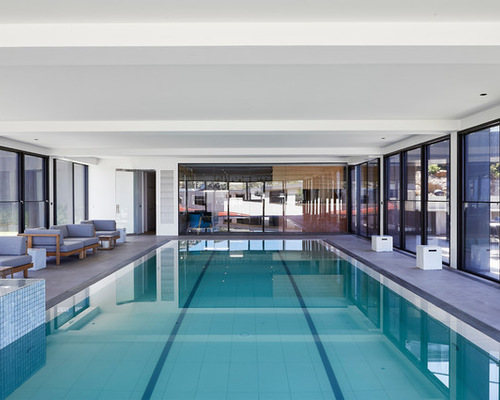

FMD Architects, original photo on Houzz
?
The huge indoor pool is a luxurious addition to the serene interiors.
The terrace offers a spectacular view, ensuring that this dream abode is nothing short of mesmerizing inside and out.
We Can Dream: Rural Retirement Home a Haven of Beauty and Tranquility


