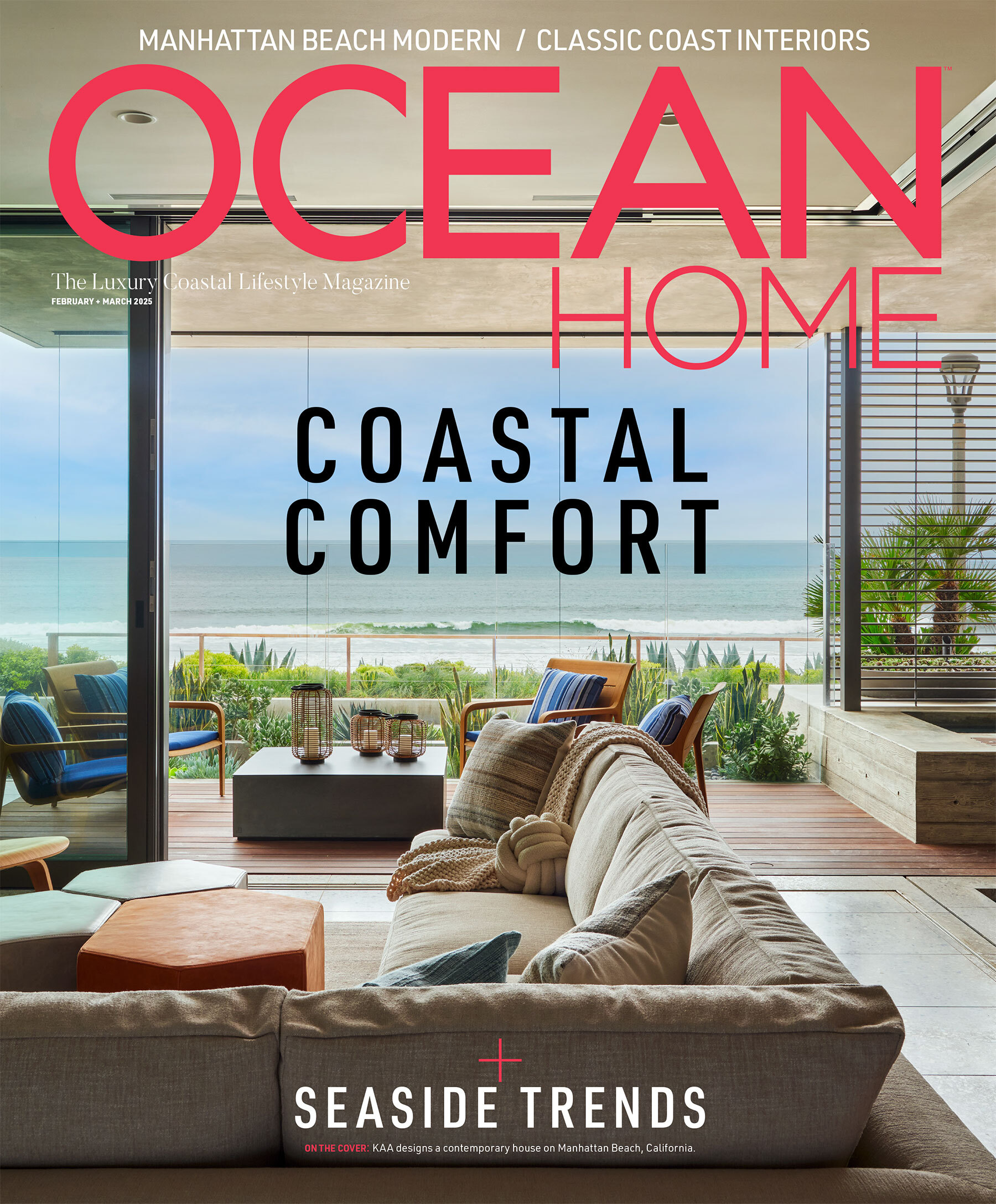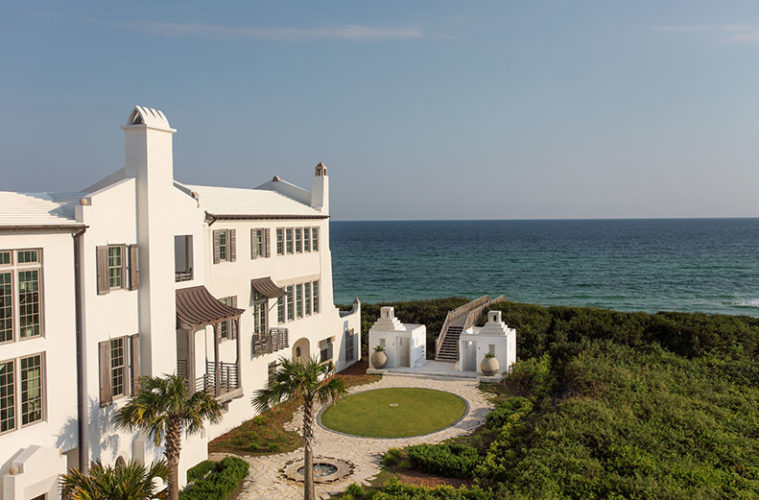When Marieanne Khoury-Vogt and her husband, Erik Vogt, first arrived in the Florida panhandle to help get Alys Beach up and running, they figured they’d be back in Miami within two or three years. But the New Urbanist community hugging the Gulf of Mexico coastline became much more than a temporary stopover: In a 20-year stint as town architects for Alys Beach, the couple has brought to fruition everything from residences to retail spaces to civic buildings, setting down roots in the area and raising their children along the way.
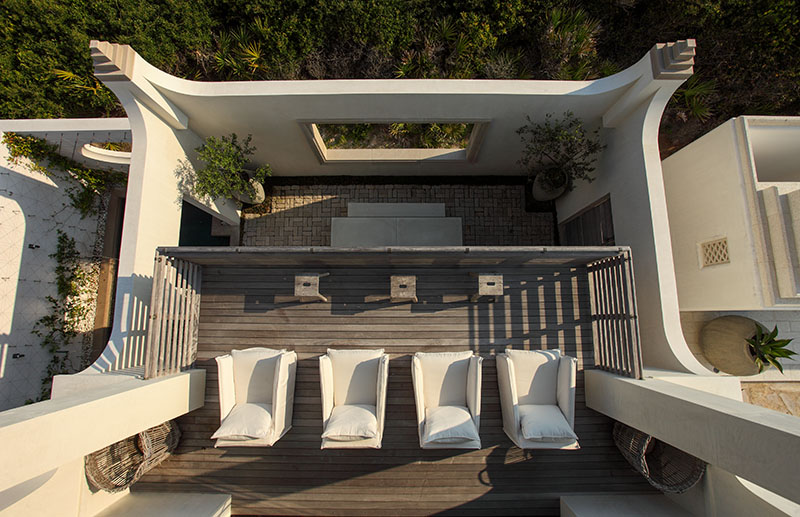

So when Alys Beach sold its first private Gulf-front lot, owners requested to work with Khoury Vogt Architects, to help make their dream home a reality. The original master plan for the town was by Duany Plater Zyberk & Co., but the plan for the Gulf-side blocks was further refined by London-based architect Demetri Porphyrios. He designed the lots in a picturesque, slightly staggered manner, prescribing the footprint for all homes for the Gulf front as well as the 3 tiers behind, keeping view corridors open so that Gulf views could be enjoyed by all.
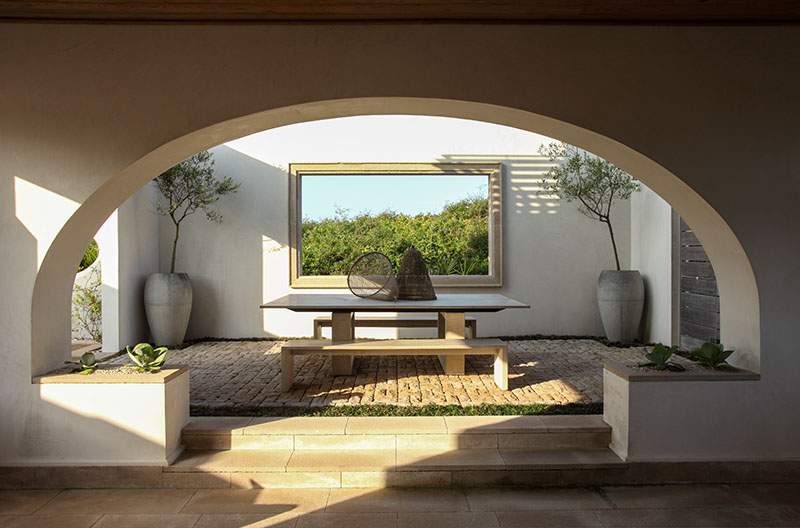

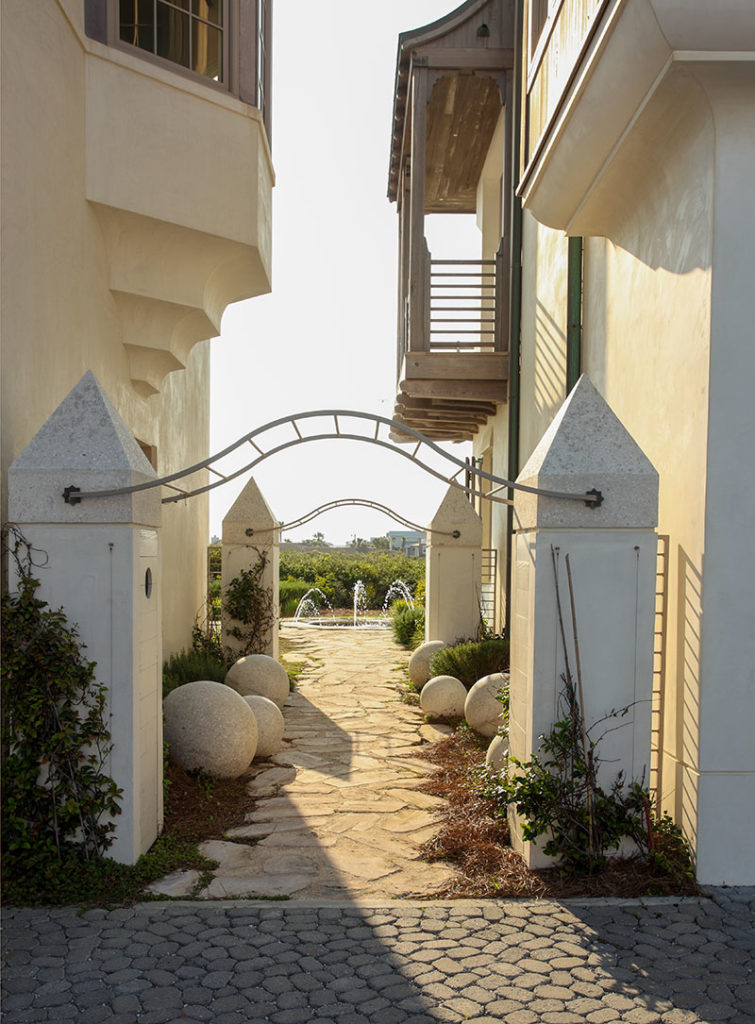

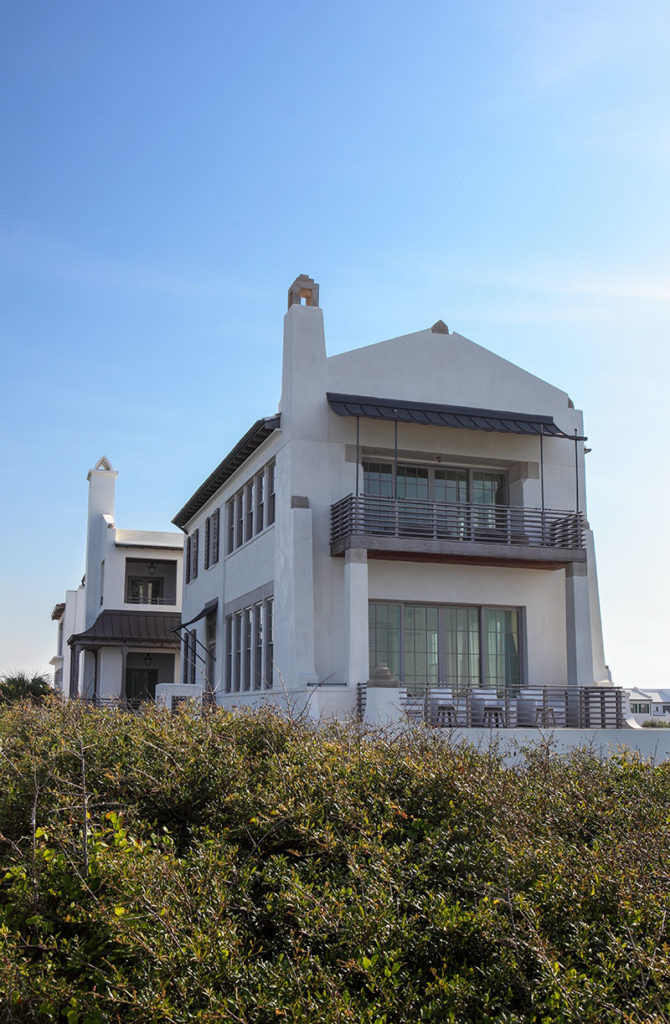

“Given the value and desirability of Gulf-front lots, the footprint was smaller than other lots in Alys,” Marieanne says. “To compensate for this, the design code allowed for three floors of living space, which immediately resulted in a kind of townhouse configuration, with a main living room raised to the second floor for the best views.” While the town of Alys Beach is inspired by Bermudan architectural influences, the Gulf-side lots drew from Mediterranean precedents for this courtyard house tailored to the site’s zero lot line constraints. “We wanted an architectural form that could be sculptural without being overly ornate and that would contribute to an overall urbanism that was harmonious, cohesive, and beautiful.”
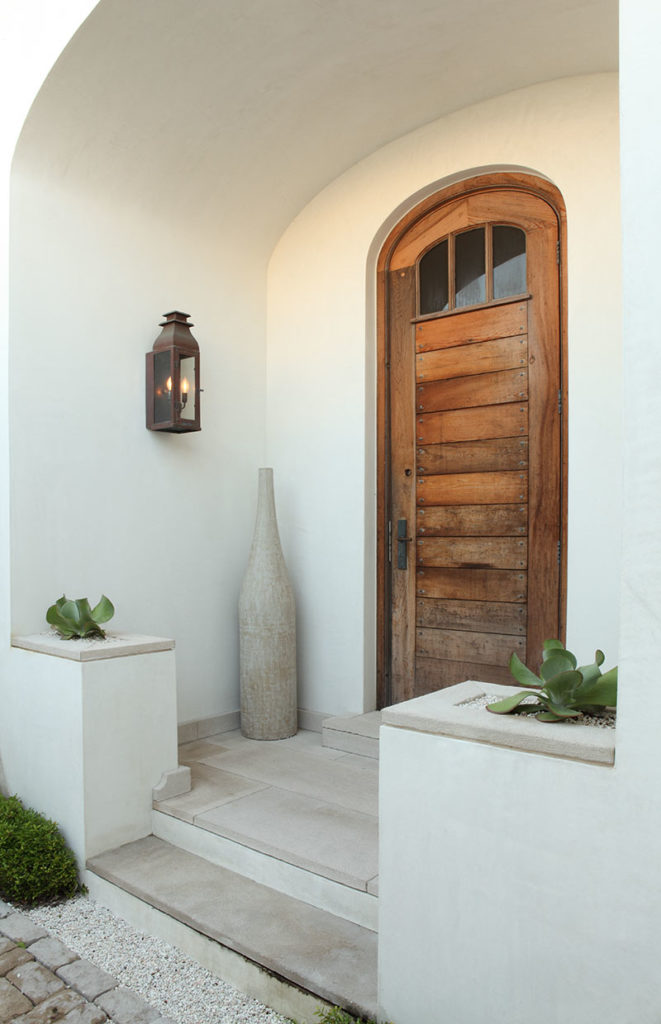

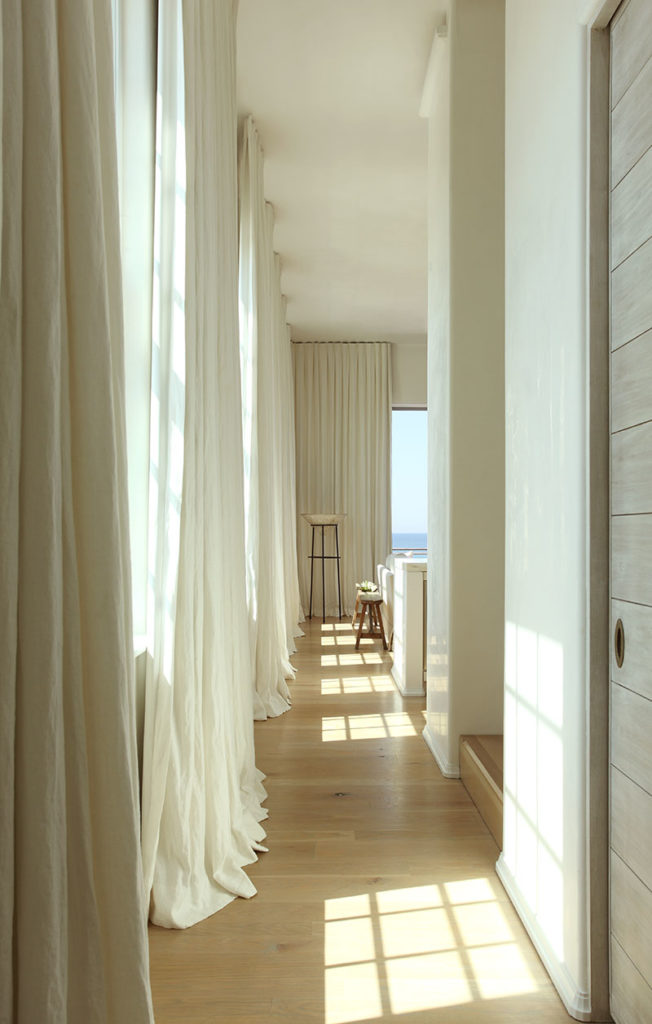

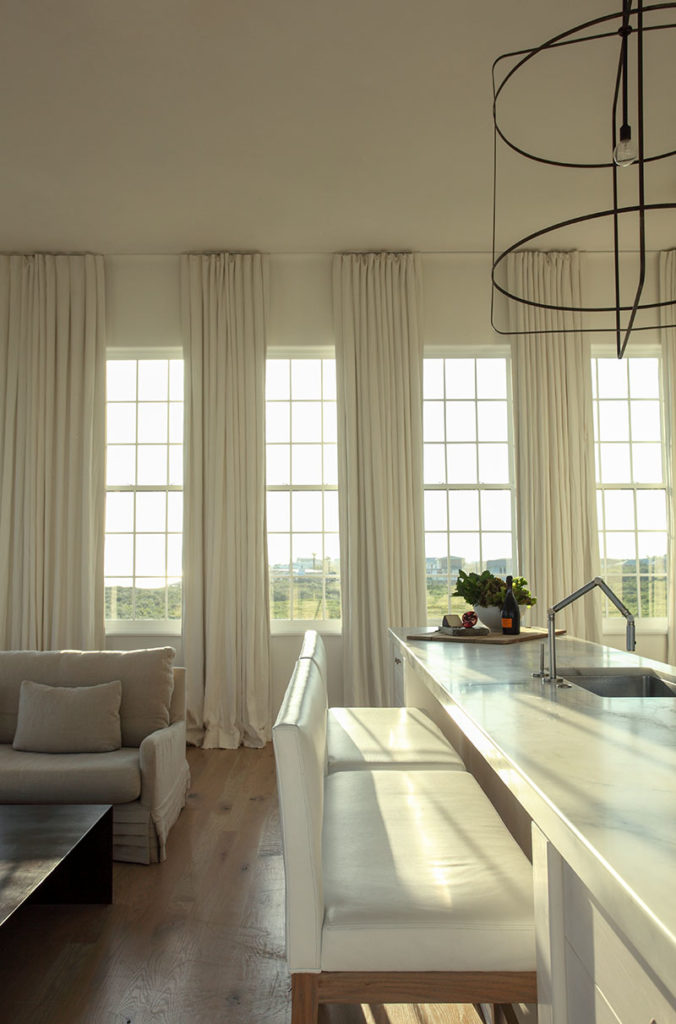

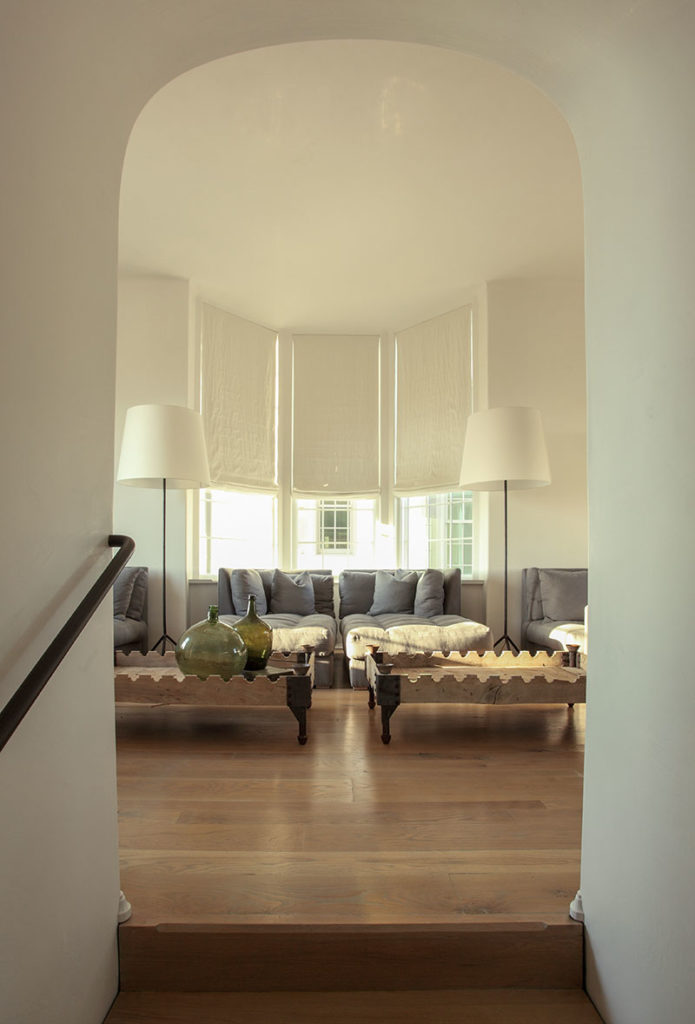

This inaugural Gulf-front residence in Alys Beach has a striking difference from the neighbors that followed it: a forecourt, created by setting back the first floor of the house about 16 feet from the southern property line. “The conventional wisdom would call for building right up to the line to maximize views and living space,” Marieanne says, “but both the owner and we agreed that a court nestled in the scrub of the dunes and adjoined by a loggia would make for a really unique experience.” A center stair in the entry hall organizes the first-floor spaces; an elliptical opening in the pool court and a limestone-framed opening in the raised courtyard frames views of the dunes and the Gulf, while a covered loggia attached to the courts is appointed with an outdoor fireplace and summer kitchen.
On all three floors, the design emphasizes “long axes and perspectival views,” Marieanne says. “The lot size is modest, so we always want to draw your eye out and extend your views as much as possible. We tried to be judicious and deliberate in designing the floor plan.” As one ascends the first stair, one enters into a family room that spans the second floor, and one’s gaze naturally travels to a bowed bay window. The living room at the front of the house opens up with a floating kitchen wall and a dining alcove positioned toward land; on the Gulf side, opened pocket doors dial up the expansive views, accompanied by a loggia balcony projecting over the courtyard.
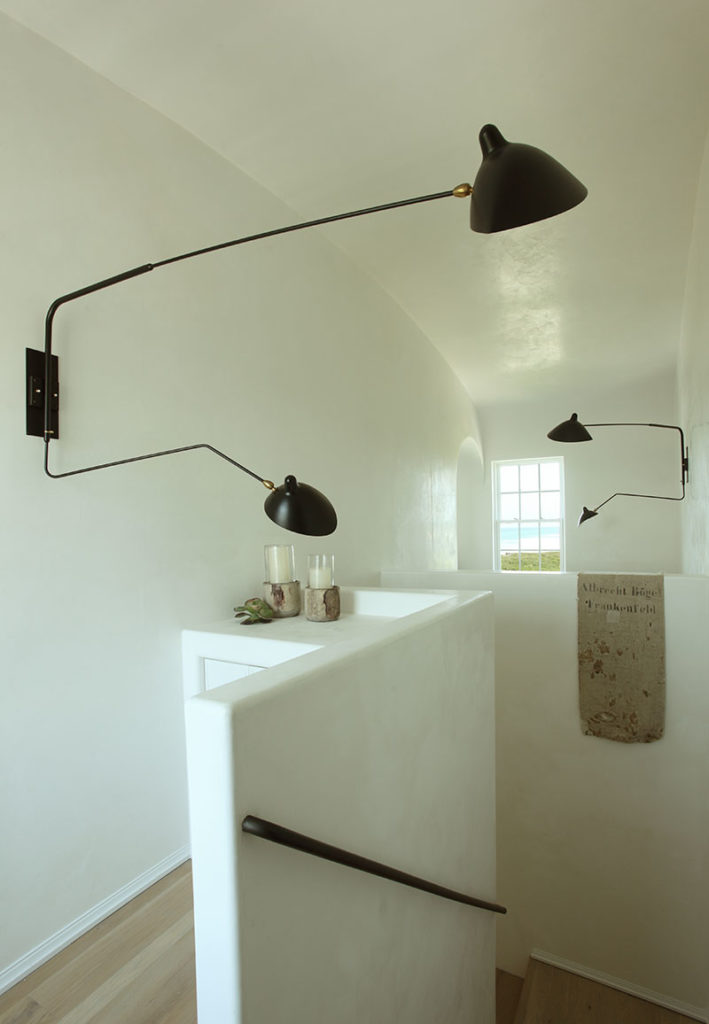

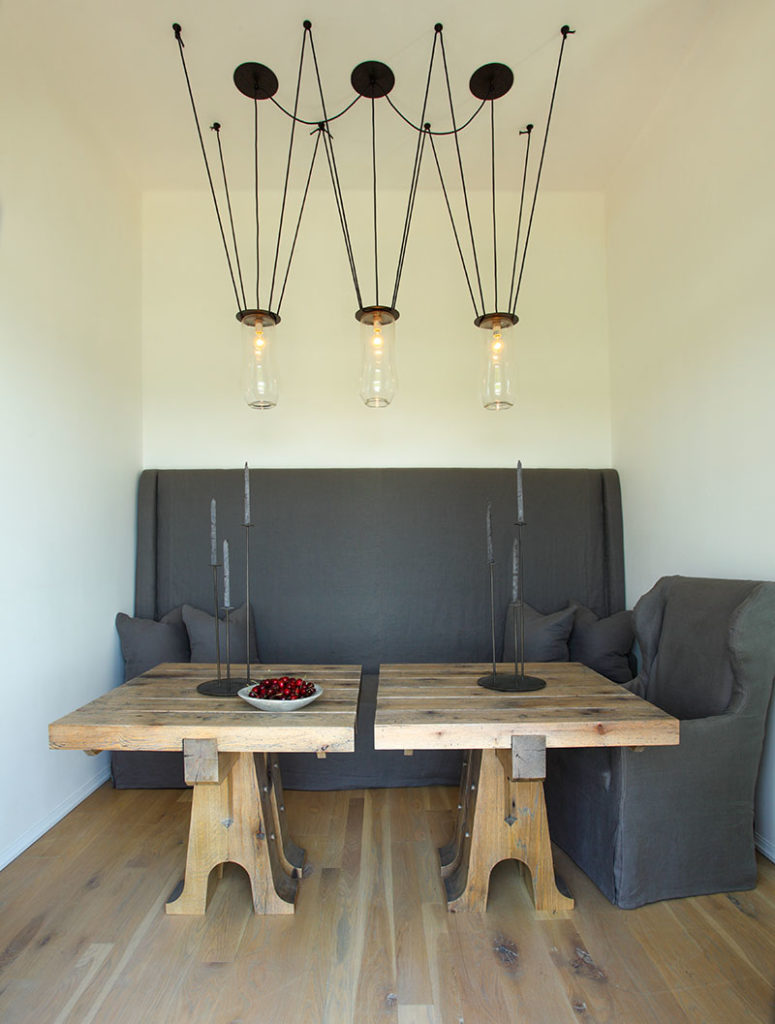

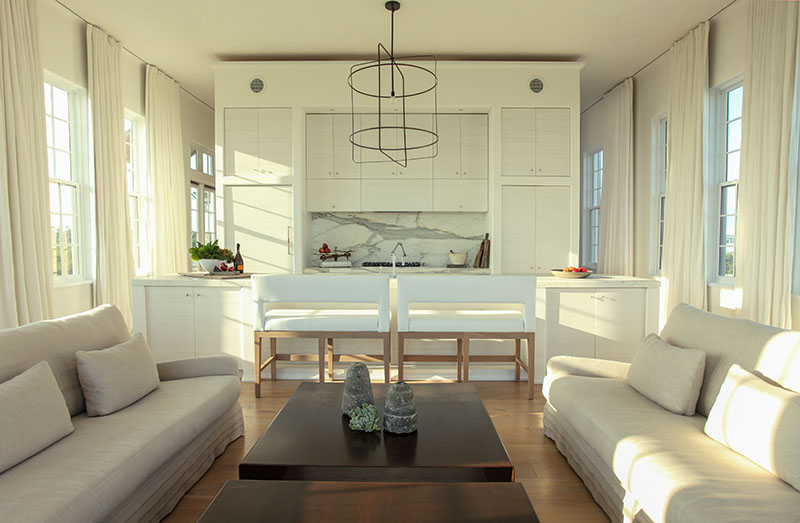

The uppermost floor echoes the second floor. Stairs divide the floor plate into landward and seaward sections, the master bedroom opens up to a porch with pocket doors, and the master bath floats in a vaulted space as “a room within a room with buttressed corners, like a miniaturized version of the house itself,” Marieanne says. On the northern side, an additional bedroom suite has a balcony above the family room bay below. While affording ample privacy, the third floor also offers a striking twist on the maritime ambiance. “When you’re in the master bedroom, it is akin to being on a ship as the expansive ocean is the principal view and a most desirable space to watch the sun rise and set,” Marieanne says.
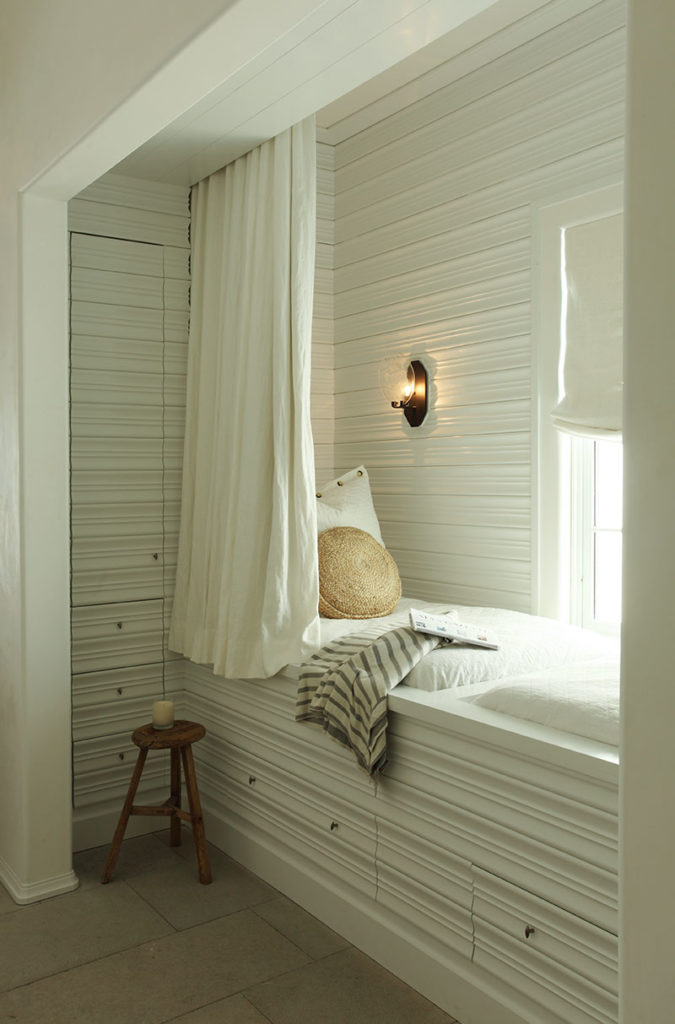

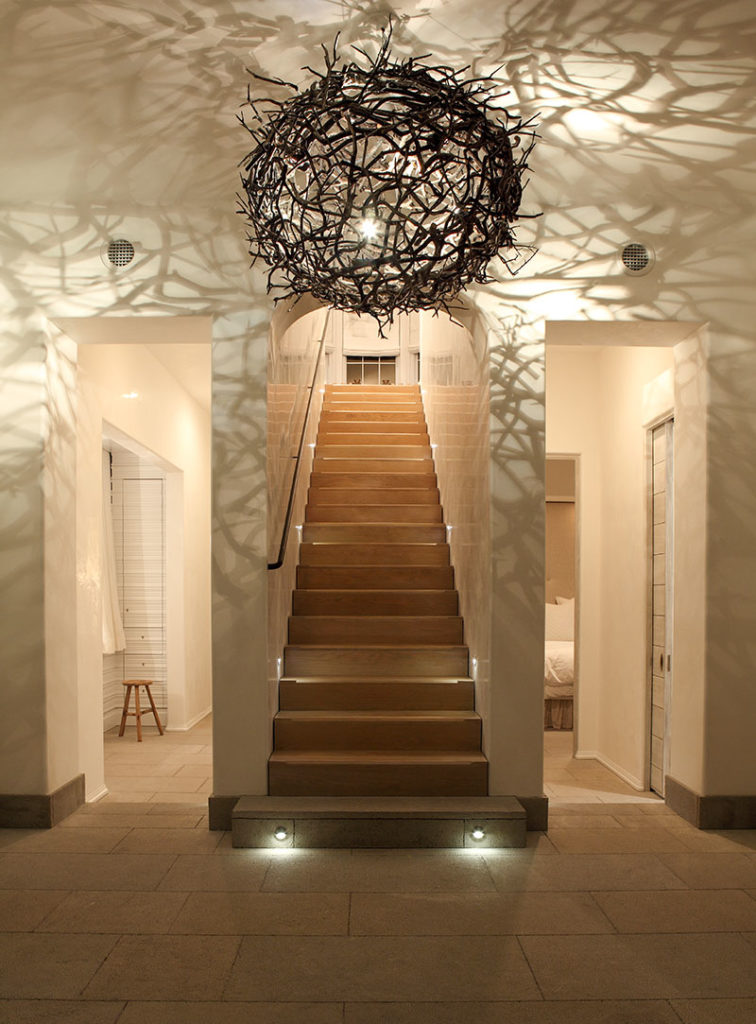

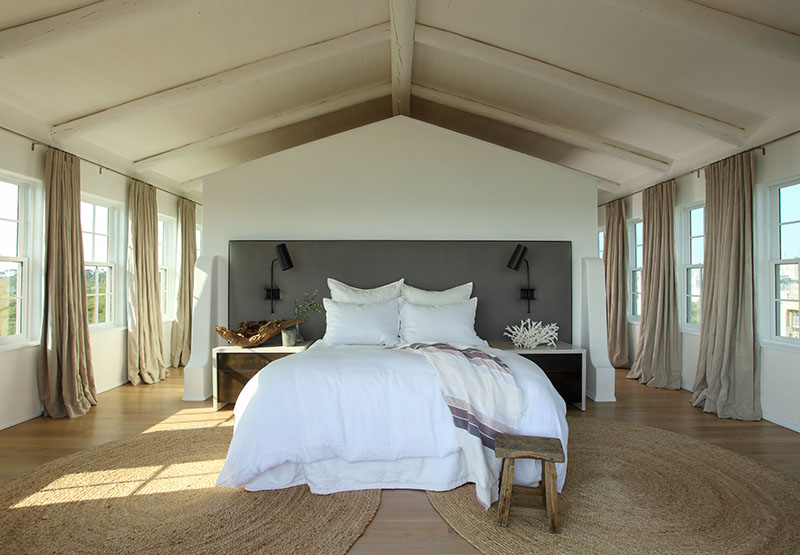

Copper awnings, limestone flourishes, and acroteria ornamentation thoughtfully embellish the residence’s exterior. Meanwhile, hewing to Fortified Standards as well as criteria set by the Florida Green Building Coalition ensures resilience and sustainability, a mandate required by Alys Beach to help give its owners assurances that their houses will withstand the harshest elements.
“It was wonderful to work on a project where everybody was as inspired and involved as they were,” Marieanne says. “The homeowner was engaged in the design process. They were extraordinarily respectful of [my and Erik’s] very strong thoughts, but they definitely influenced the design. They pushed us, and we pushed them.”
Learn more about the project team
Architect: Khoury Vogt Architects
Interior decor: The Iron Gate
