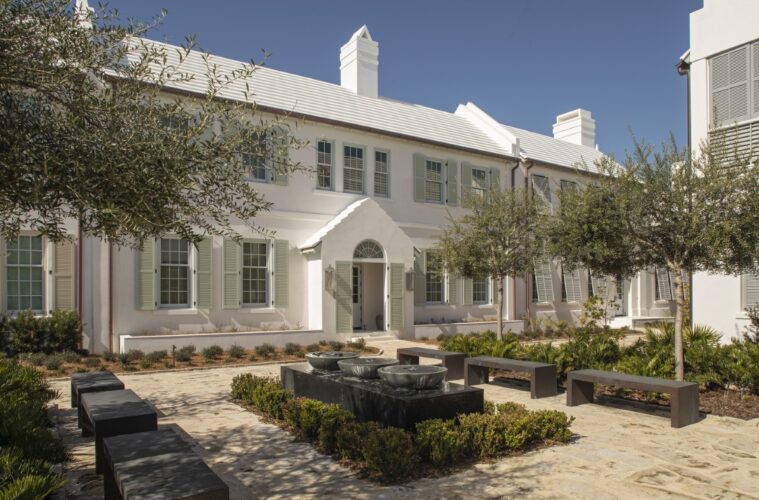Brad Ramsey, principal designer of Nashville-based Brad Ramsey Interiors, had just started working on a newly constructed, 5,157-square-foot home in Alys Beach on the Gulf Coast of Florida when the homeowner reached out to him while she was browsing in an antiques shop. “She sent me a photo, and she was like, ‘Do you think we could work this in anywhere at the new beach house?’” he says.
The photo was of a warm, wooden bench that was for sale in the shop. “I hadn’t even put a concept to where we were going with furnishing, but I could tell that she loved it,” Ramsey says. So he told her, “We’ll figure something out.” With that endorsement, the homeowner purchased the bench, and Ramsey remembered it as he worked on the house and its design. “It was stored for at least a year, but it was always in my mind as we were making decisions,” he says. “We wanted that to feel cohesive but also special.”
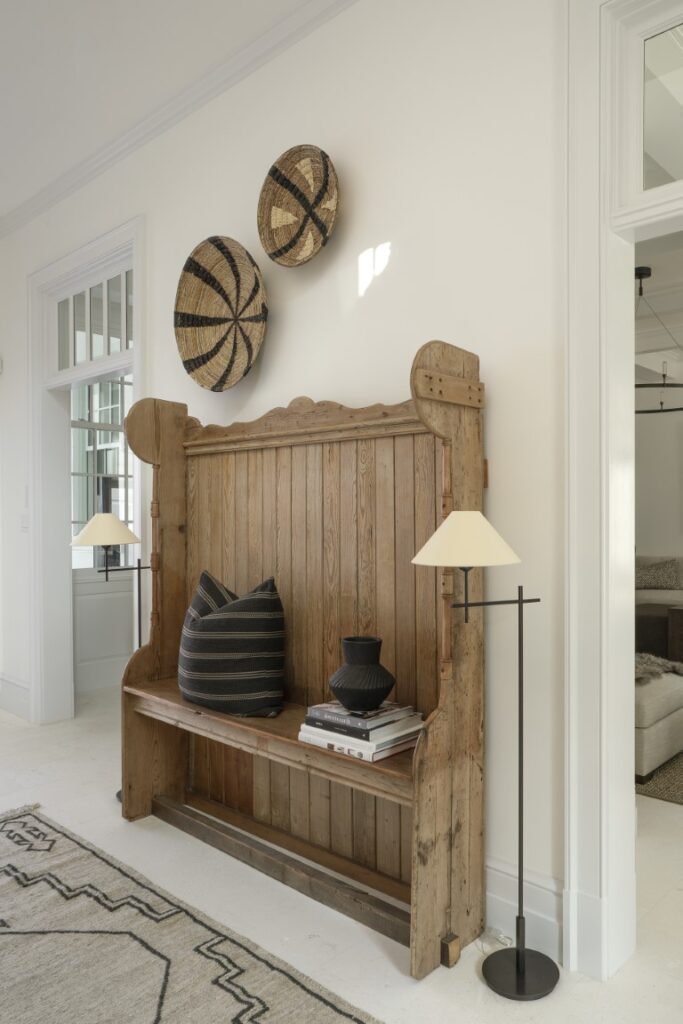

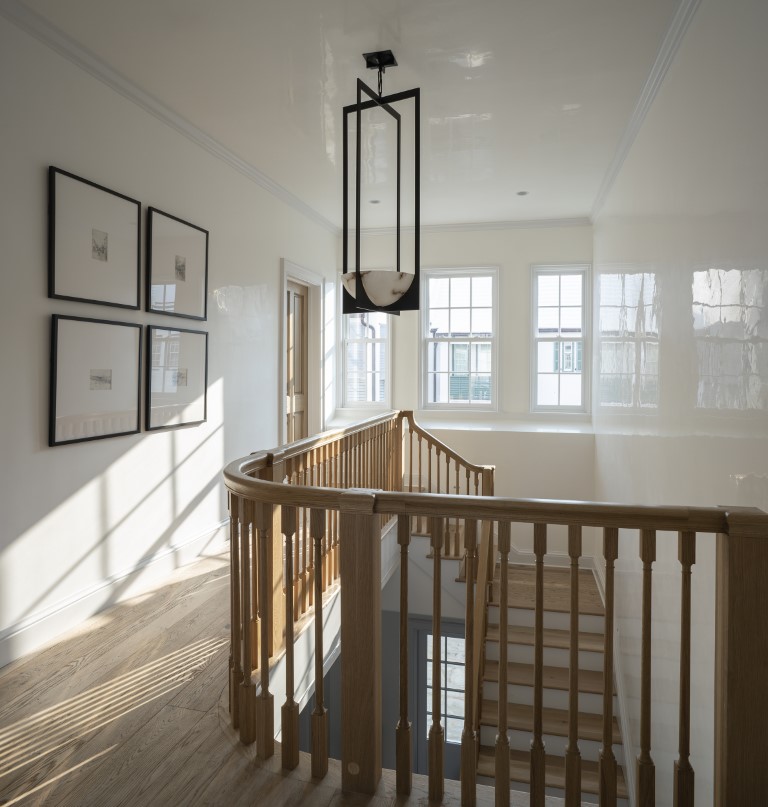

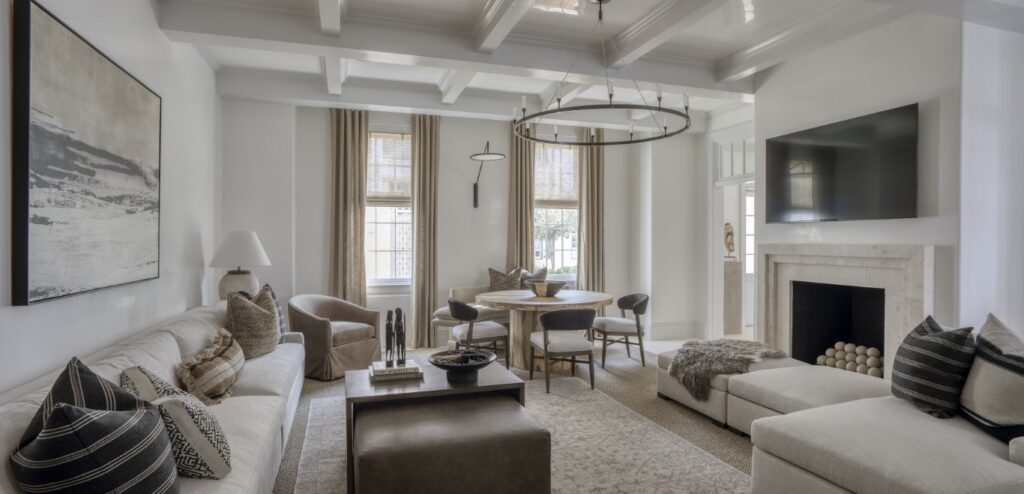

He ended up using the bench in the foyer and incorporating other touches of warm wood throughout the house, including to the interior doors. “I feel like when you walk in, it’s unexpected. I feel like most people that do a beach house would never put a piece like that in there,” he says.
A warmly cohesive surprise of a beach house is exactly the right way to describe this entire project, which Ramsey created for a Nashville-based music manager’s family, which includes grandchildren, after they’d outgrown their previous Alys Beach retreat. The new house consists of four bedrooms and four and a half baths, as well as several outdoor spaces that flow beautifully with the home’s interior, giving it a true indoor-outdoor aesthetic.
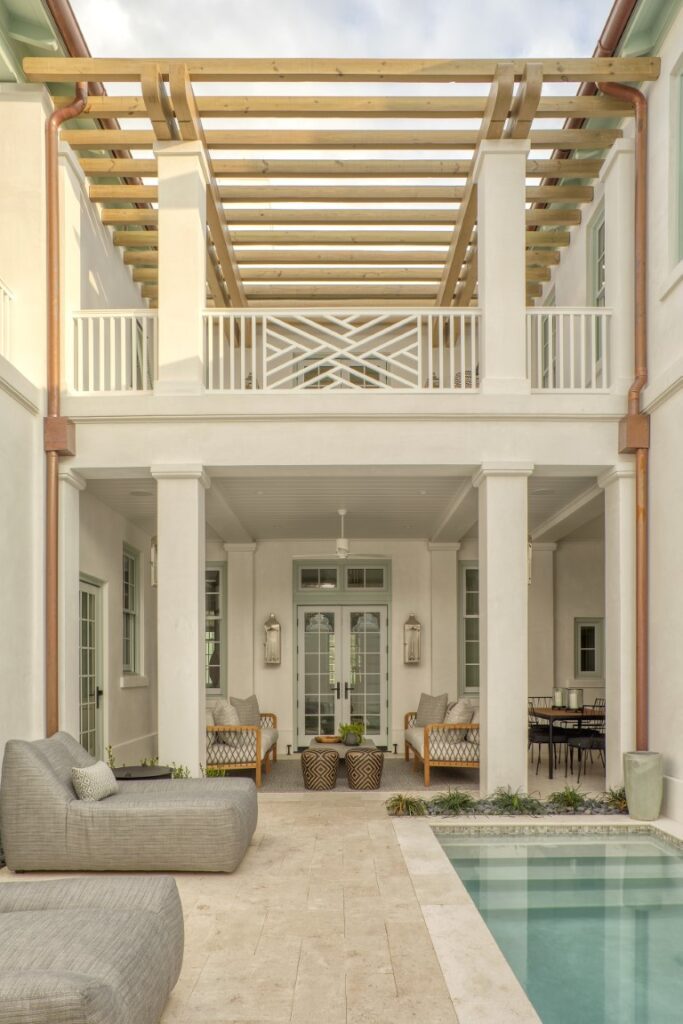

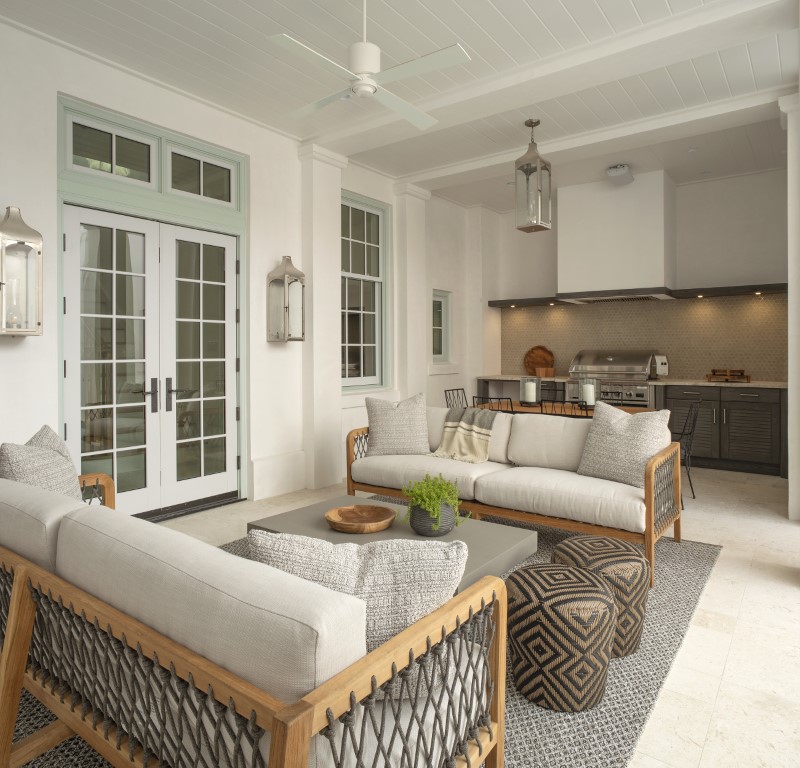

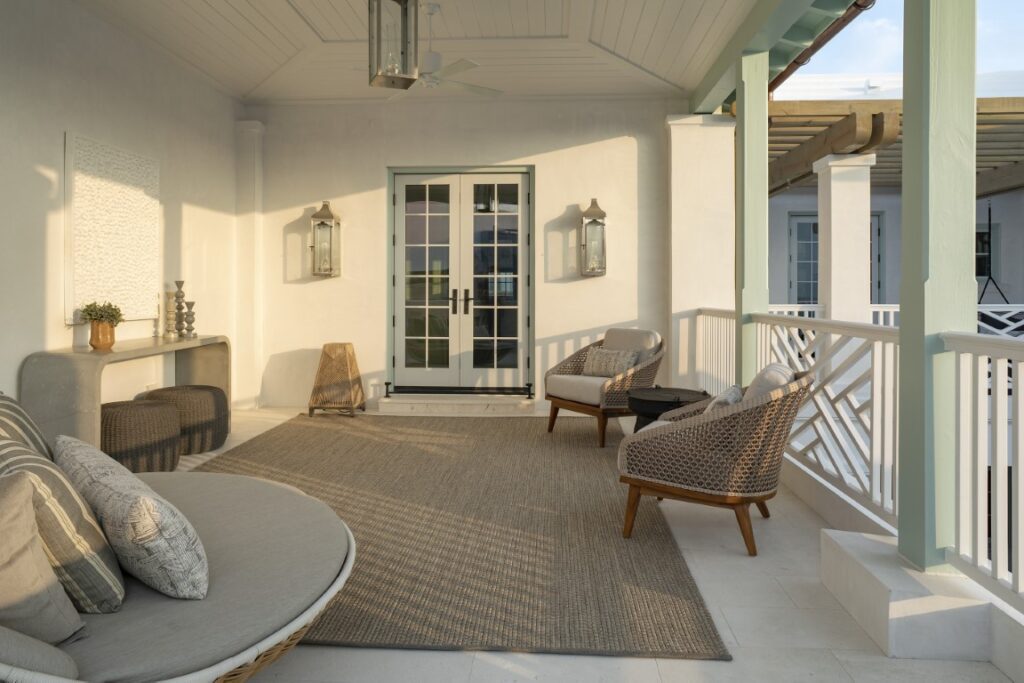

The antique wooden bench that the homeowner fell in love with wasn’t the only way that Ramsey drew on the family’s personal style. They also own a collection of African tribal pieces, including masks, necklaces, and textiles, that Ramsey thoughtfully incorporated into the design. The result is a home that’s welcoming and stylistically cohesive, with a neutral color palette that reflects the natural world, along with the cozy warmth of the family’s life.
For instance, stained oak, raised-panel doors lend character and warmth, while white oak floors and accents, in spots like the railings in the main stairwell, tie the rest of the décor and furnishings together. In addition, the walls in the house’s main level and primary bedroom are covered in a shiny plaster, lending a lovely glow to the space when natural light hits it. “With all the warm textures and colors that we put in the house, I think it feels really special,” Ramsey says.
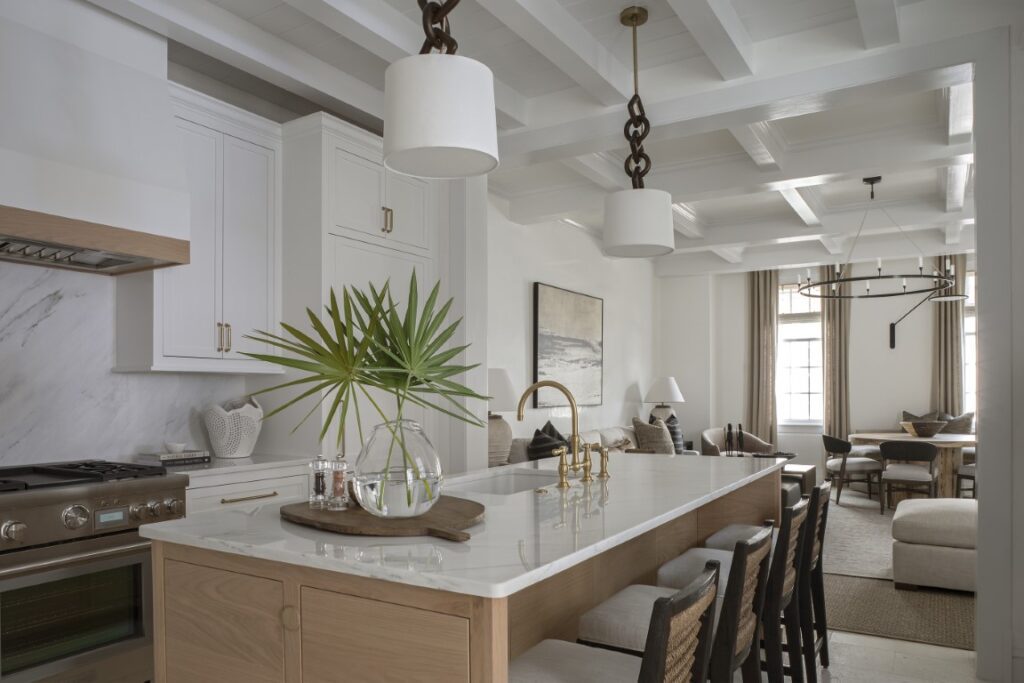

That feeling is reflected in every room. For instance, the kitchen is bright and clean: The marble countertops and a backsplash balance with warmer touches like the oak island and oak detail on the oven hood vent. Armless counter stools allow four people to sit together at the island, while indoor-outdoor fabric gives the look of linen, but with easy cleaning for possibly messy grandkids. The kitchen pendants tie it all together, with linen shades that emit a soft, diffused light and wood links connecting them to the ceiling.
“They bring in some of that interesting, tribal, geometric [style] that we were trying to do touches of throughout the house,” Ramsey says. The rest of the house also reflects that comfortable, livable space where the family could all be together. The living and dining room area has plenty of seating, while four bedrooms allow children, grandchildren, and other guests to stay comfortably. The colors and textures of the main living spaces are also repeated in the bedrooms.
The primary bedroom features a beautiful, raised ceiling with shiplap detail. Additional texture and visual interest come from light oaks mixed with a black bedside table; a chandelier and bedside lamps with rustic burlap shades; and an Old World–inspired rug with shapes that nod to the home’s tribal details while also including soft blue-green tones that are repeated in the pillows on the bed.
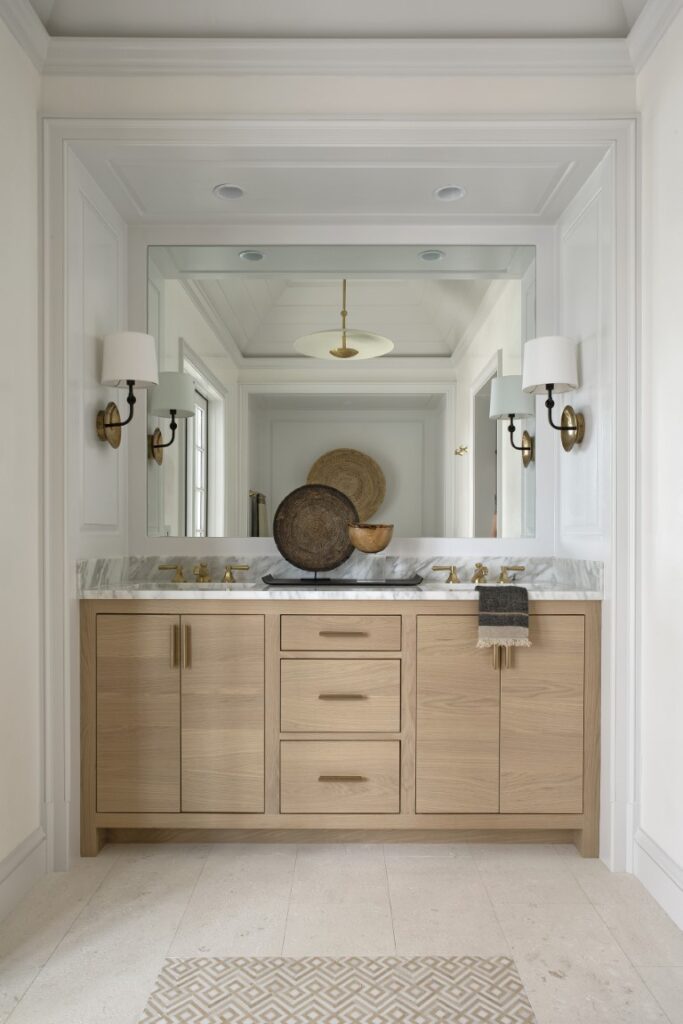

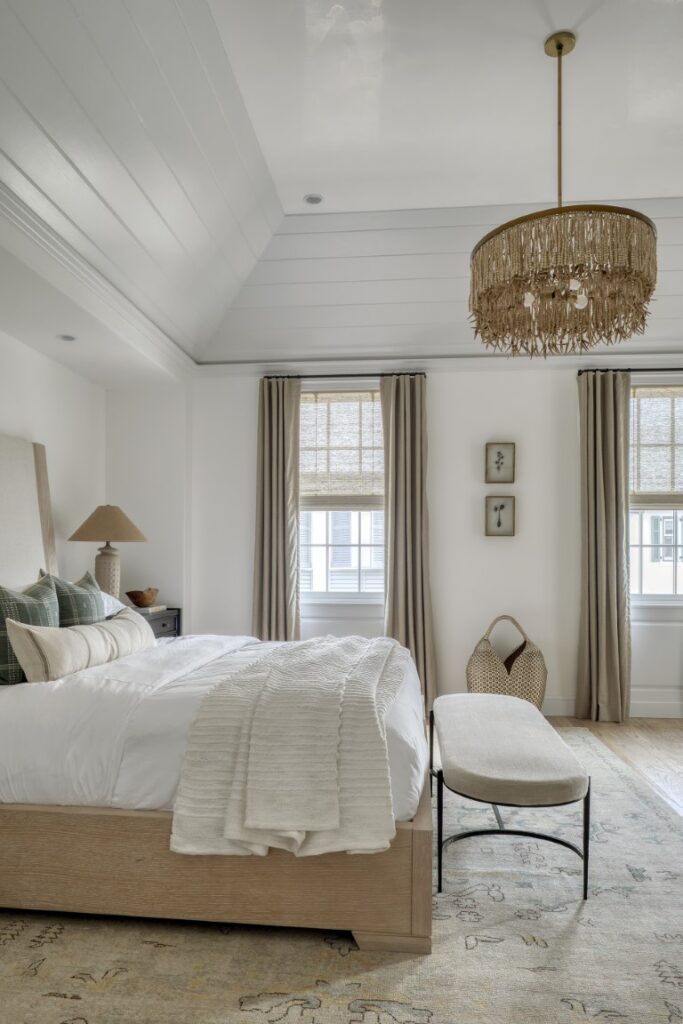

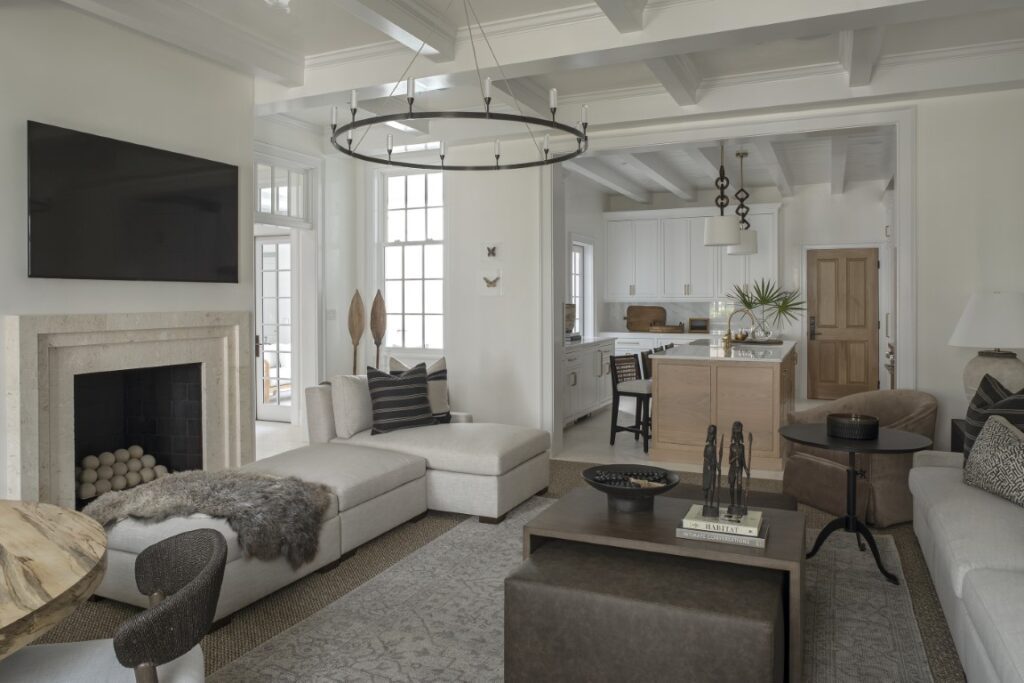

The home’s three outdoor spaces are all just as special. One of them is a large, covered patio off the primary suite upstairs, where a large hanging bed allows lots of room for snuggling and enjoying the sunset. Also upstairs is a patio with a stained pergola and two outdoor swings that face each other. The patio overlooks the pool and courtyard and is just off the bar, allowing people to fix a drink and watch the sunset.
Downstairs, there’s an outdoor area with a little dip pool, two large, cozy loungers, and a small outdoor dining area. Two sofas, with an oversized coffee table in between, face each other below an under-balcony to create another gathering area. It all adds up to cozy, warm spaces where the entire family can enjoy one another’s company, inside and out. “The mantra here is togetherness,” Ramsey says.


