“We love that there are so many comfortable spaces to relax in, with the terrace overlooking the ocean an obvious favorite. Every room has character and an aura of serenity and harmony. It’s a home that’s very hard to leave.” An idyllic endorsement from longtime clients of superstar interior designer, Steven R. Gambrel, who recently designed this stunning oceanside retreat at Windsor, a private residential sporting club community in Vero Beach, Florida. “I have designed several projects for this young family with three children including one in the Hamptons and one in Manhattan,” says Gambrel. “This time they were looking for a warm climate escape.”
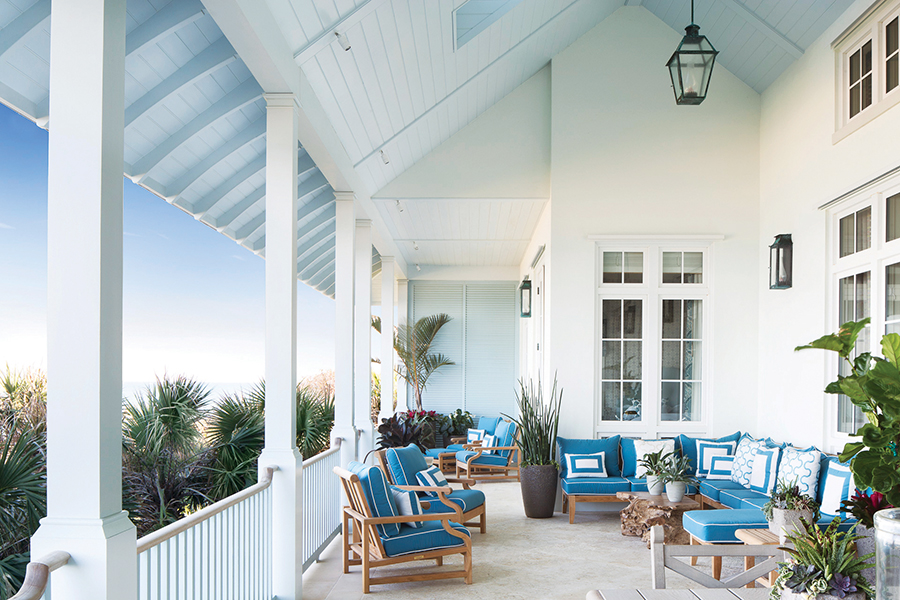

“We always stay at La Mamounia while in Marrakech and find the design there breathtaking,” the client adds. “Ironically, when Steven and I first talked about this project he had just returned from a trip to Tangiers. The house needed character and color, and I wanted it to feel well-travelled given my upbringing as the child of a British diplomat.” And so the stage was set to create an exotic oasis with a carefully curated collection of fabrics, vintage and antique finds, and custom furniture designed by Steven himself.
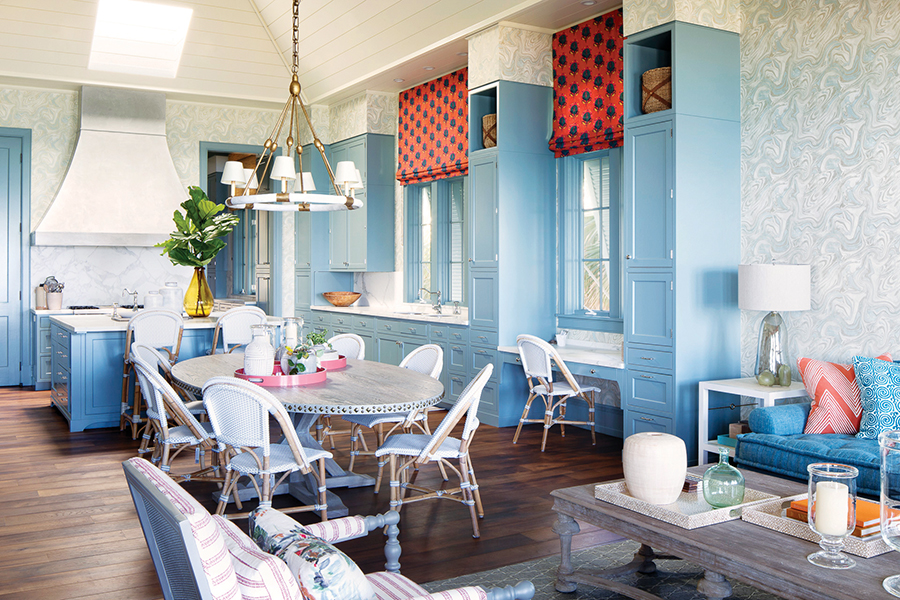

Here’s what he had to say about the project.
KD: Windsor spans 425 acres of lush barrier island between the Indian River and the Atlantic Ocean. How did this private jewel community inspire the design?
SG: I love the spirit of Windsor, and the feeling of an historic established town; the exterior of the house has the whites and greys I love in colonial architecture, but the interiors are meant to evoke another culture altogether.
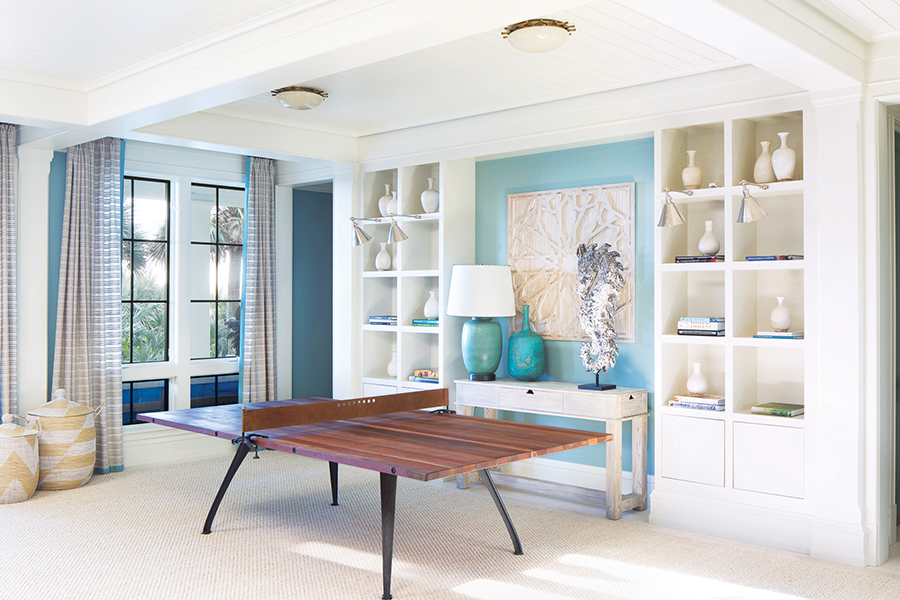

KD: Was there a mindset to avoid the expected beach chic look of Florida’s Treasure Coast?
SG: Yes. We love that style, but we wanted to escape further away, to an unexpected land bursting with color and curiosity. Although we incorporated a multitude of custom pieces, we were able to complete the renovation in just four months. The clients called us in July, we started in August, and they were able to move in by Christmas.
KD: Color, pattern, and texture play an equally key part in all of the spaces. Was there an order of how these elements came together in the design?
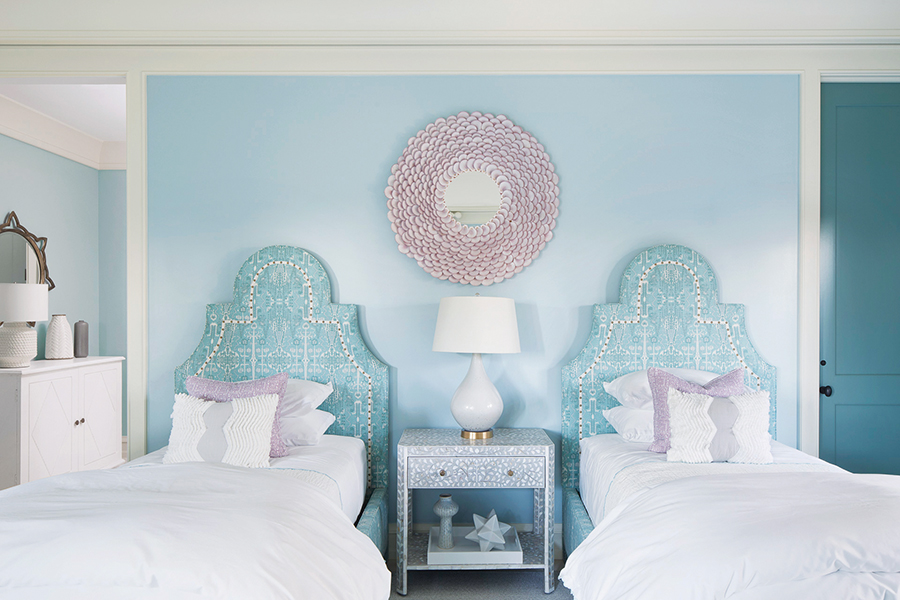

SG: We chose this colorful palette to create an unexpected oasis. I needed to add texture and layering to the architecture so I hired plasterers to tint the walls and add depth. Once the background was established, I incorporated collected objects and exotic materials tofurther the illusion of a faraway destination.
HD: Break down the bold decision to create a pink living room?
SG: Nothing feels warmer and more exotic than pink, but we used it in all the right levels so it doesn’t feel too fresh or strong; the key is tinted plaster, not paint. It integrates the color like an ancient wall.
KD:What turned out to be the greatest design challenge of the project?
SG: The salt air and strong winds make exterior spaces difficult to style and maintain, but worth it. The majority of the outdoor furniture is by Kingsley Bate, mixed with a few custom pieces by others. The beautiful outdoor fabrics are by Perennials and Link Design and will hold up to the seaside elements.
KD: The kitchen is so inviting to cook, dine, or just kick back to read on the tufted sofa. Is this the heart of the home?
SG: The entire family, three generations most often, congregates in the kitchen, where sofas and chairs at tables provide ample seating so they can all gather and cook and talk for hours. This is probably their favorite space in the house, where they all hang out to share in the evening action.
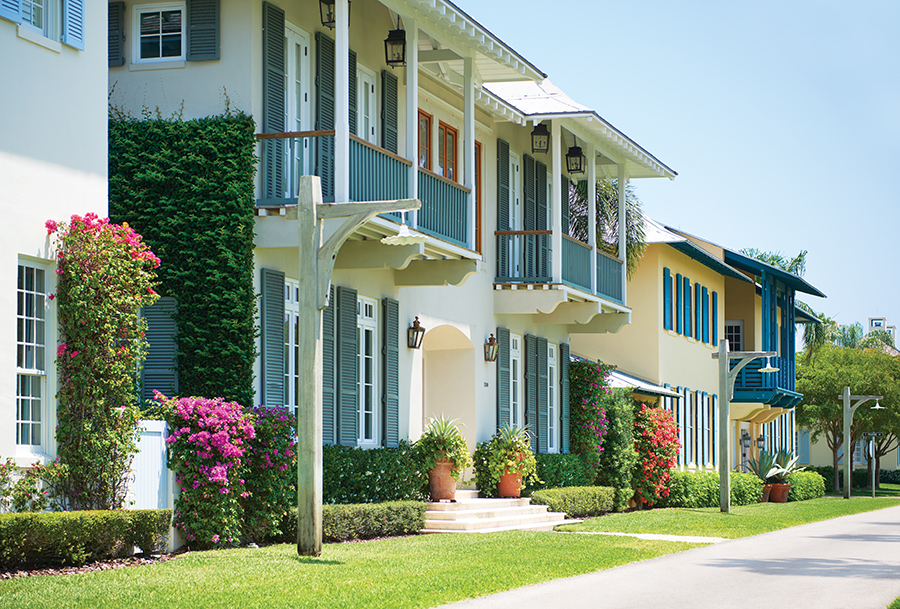

KD: Was there a specific inspiration for the landscape design?
SG: Yes, as soon as you walk into the courtyard, you immediately feel transported to another land. We worked with landscape architect August Schwartz to create a lush garden, like those found in a Moroccan riad, with bold pops of color in plants, diverse vegetation, and outdoor furnishings.


