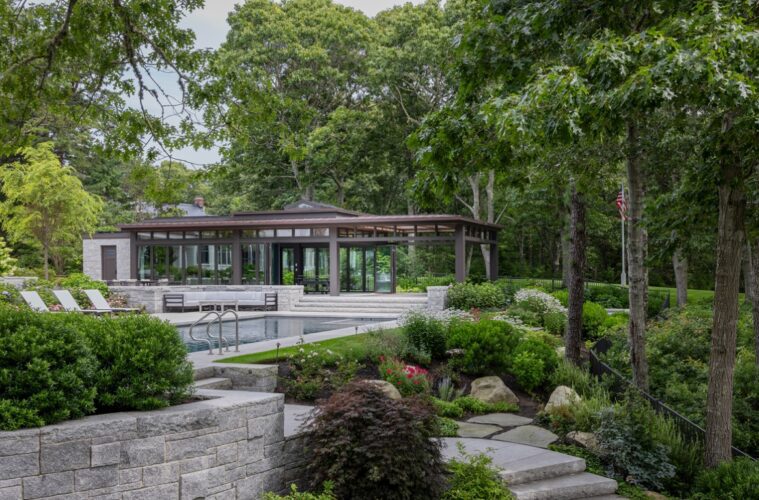A husband and wife’s quest for space to store watersports equipment on their Cape Cod estate snowballed quickly into a full-blown redesign of their seven-and-a-half-acre site.
And the mid-1990s Colonial spec house that once dominated their North Bay locale? It’s been minimalized. Now it’s a muted backdrop for where the action is: a yoga studio atop the sunken storage space, a new swimming pool with expansive pool house, and a nautilus-shaped outdoor shower.
It all evolved from a preliminary series of site plans developed by landscape architect Dave Hawk, owner of the Sagamore, Massachusetts firm that bears his name. Once his initial drawings were complete, Doreve Nicholaeff of Nicholaeff Architecture + Design in Osterville joined Hawk and the clients to collaborate further on the master plan. Nicholaeff would design the proposed yoga studio, and the pool house inspired by its design, while Hawk designed the outdoor shower.
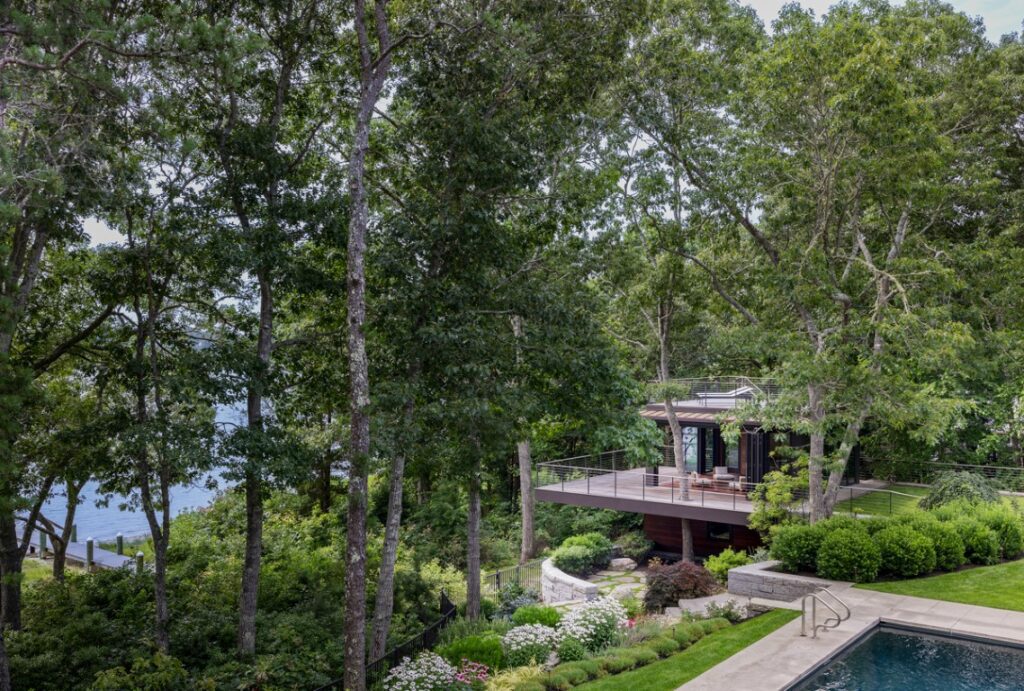

“Doreve was instrumental in bringing good ideas to the table,” Hawk says. “I knew she was a great talent and would be good with this client.”
Their first decision was whether to match the look of the Colonial-style home, or set off in another direction altogether. The clients opted for something more forward-looking, something that created its own vocabulary among all the diverse elements in the master plan.
“They gave us creative license,” Nicholaeff says of her minimalist, Japanese design aesthetic. “They said, ‘Go for it!’”
The 20-foot-by-20-foot yoga studio—also referred to as the treehouse, because of a mature oak that pokes up through an opening in its deck—now hovers above the 20-by-40 storage center and overlooks the bay below. The treehouse/studio is a serene space, a private getaway, or a place to make a quiet phone call.
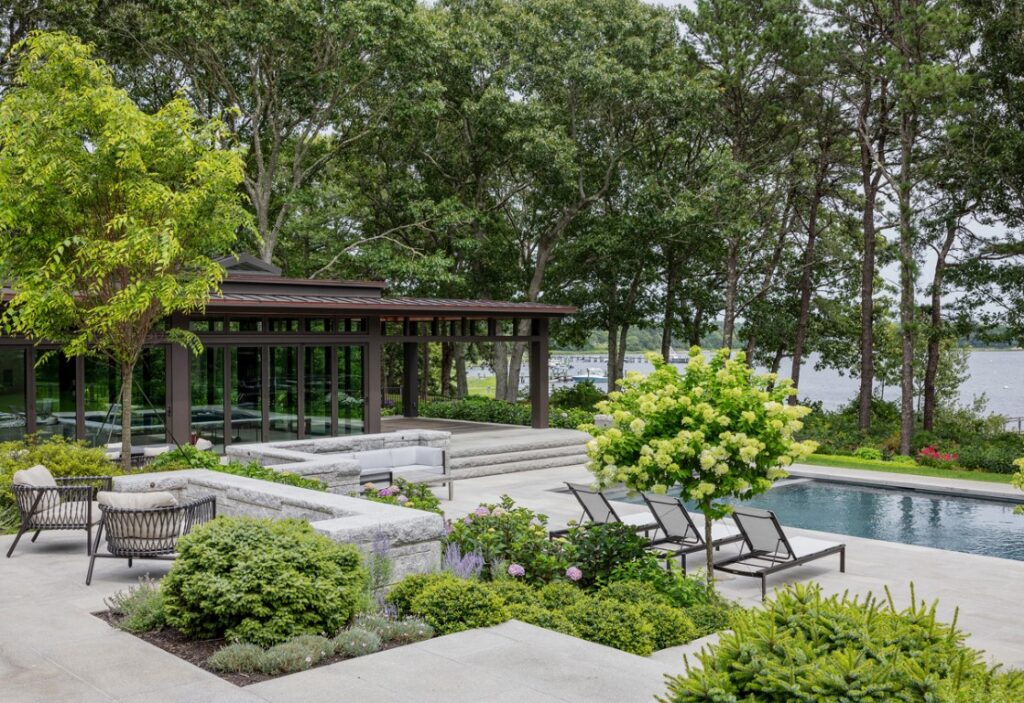

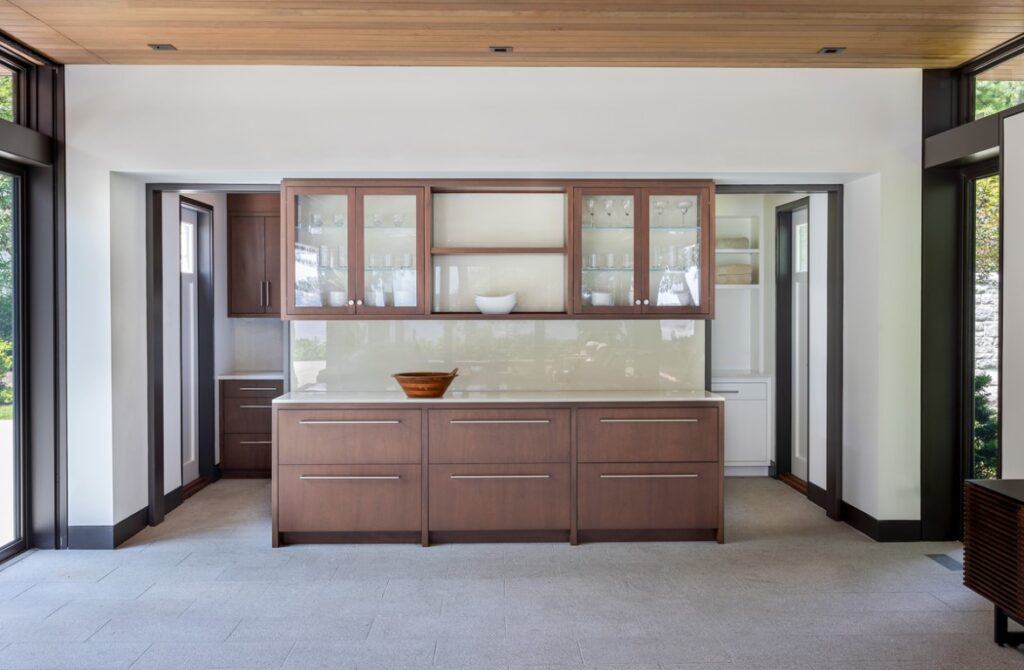

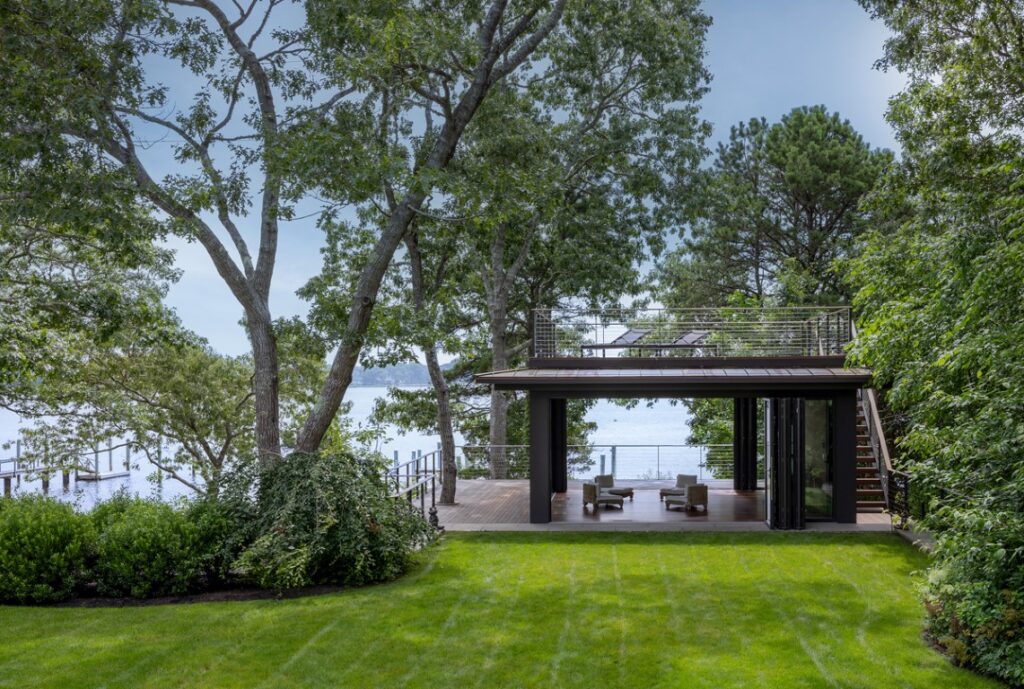

But it’s sustainable too. “When you look at the treehouse, underneath it is the concrete storage bunker so that during a storm, water passes through it to the bay,” she says. “The storage center goes down to grade, and then nine or 10 feet up, and the deck cantilevers out and embraces the oak tree.”
Opposite it, on the other side of the site, sits the new pool house that’s the center of activity for family and friends, especially for weekend parties and holidays. A former swimming pool was filled in, and a rundown pool house demolished. “We needed to resurface the pool and then thought: ‘You might as well build the pool you want and put it in the place you want it,’” the husband says.
“The pool house was decrepit and moldy, and nobody went in it,” his wife adds. “I said I’d like a place that’s still in the action and out of the sun.”
The new pool house is in use three seasons of the year, opened to the outdoors with coastal-grade NanaWalls and screens. A hangout area offers a pool table plus bar, bath and kitchen. A pergola allows owners and guests to relax in either sun or shade.
The idea behind the pool house was to live outside during summer and fall. “You can close it up if it’s cool or windy and still get the feeling of being outside,” Nicholaeff says. “And we were careful to recognize the trees.”
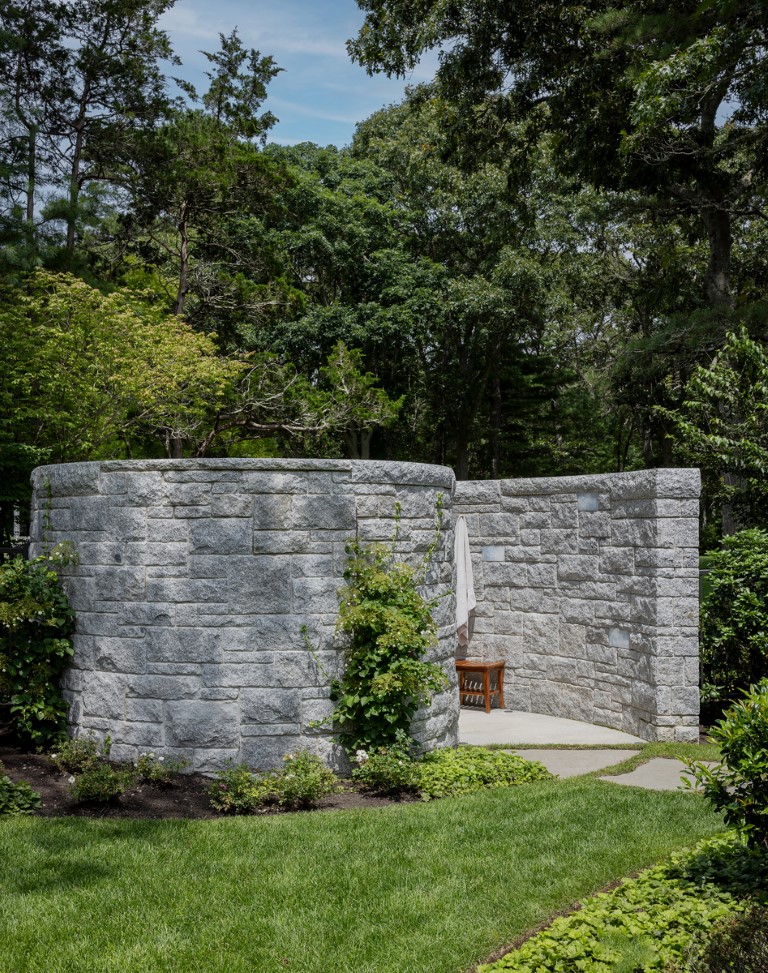

None of the clients’ friends refer to the structure as a pool house—to them, it’s for living and dining. “The best time is at Thanksgiving dinner, when it’s closed off and all the fall foliage is around us,” the wife says. “We put in a hot tub for people visiting that week—we host 20 to 25 people.”
Hawk’s carefully articulated master plan dealt with building on a coastal property that’s restricted by state and local conservation commission bylaws. The zone from zero to 50 feet up from the coastal bank is a no-disturb area. Farther up, the landscape architect worked to redesign the spaces that were 50 to 100 feet back from the bank. “You leave it in a naturalized condition, and then that opens avenues to the 50-to-100-foot area,” Hawk says.
The undulating shoreline is anything but a straight line. At different spots it curves and drops off, and it defines the shape of the entire backyard. “It’s way out there with the tree house,” the wife says. “Before, we never went to that side of the yard, but now we use it all the time.”
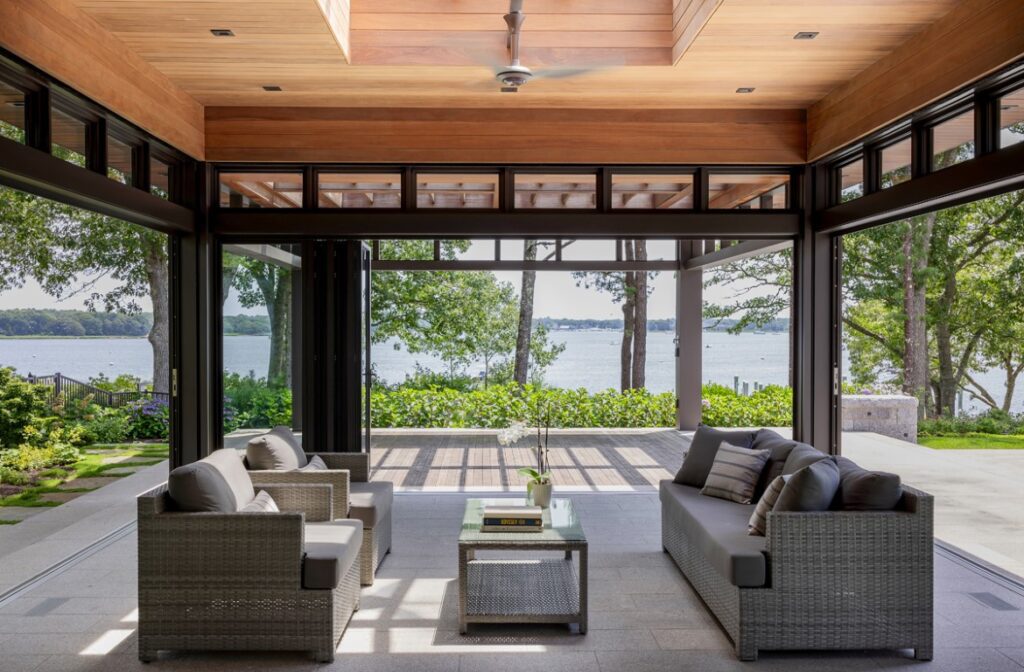

Hawk stitched the landscape together with granite walkways and terraces descending from the Colonial home to the pool house. “You come out of the kitchen with your coffee and step down to the pool house terrace where the outdoor kitchen is,” he says. “There are rooms and terraces that sequence you to the pool area.”
Most important, though, are the unimpaired sightlines across the property to the water. “Even when you’re looking at the treehouse, you’re looking through it,” the wife says.
And that storage space below that spurred the entire project?
It’s completely out of sight.


