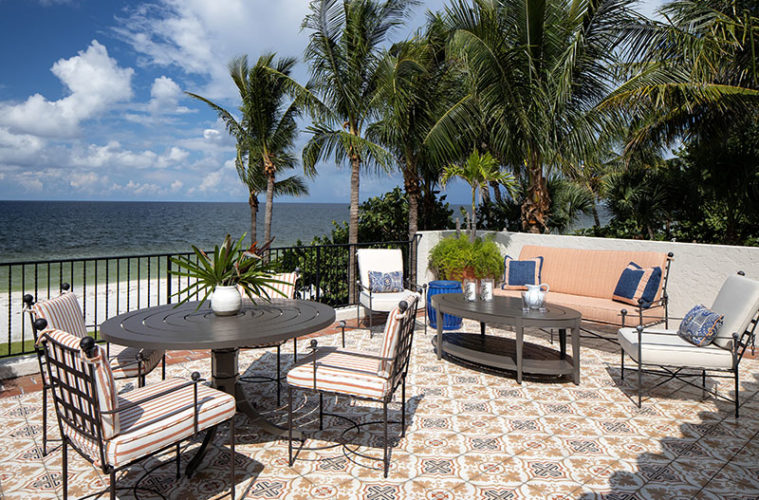Crisp whites, warm cypress, and cool ocean blues define this historic Boca Grande retreat.
Photographs by Wittefini
When long-term clients approached Tom Stringer about reviving a historically significant home in Boca Grande, he was taken by its Spanish Colonial heritage immediately. “It’s right on the beach with cypress details and a tiled courtyard. It has that ‘Spanish- Colonial-gone-Addison-Mizner look, with Moorish touches—it’s a little exotic and just oozes character,” says the interior designer of the intriguing gem.
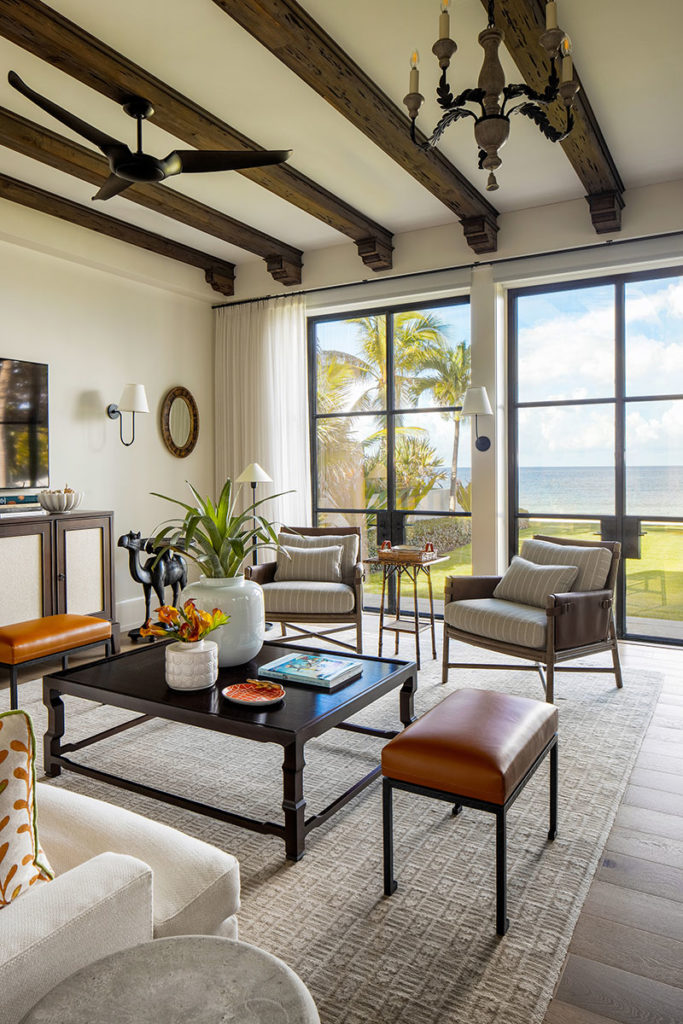


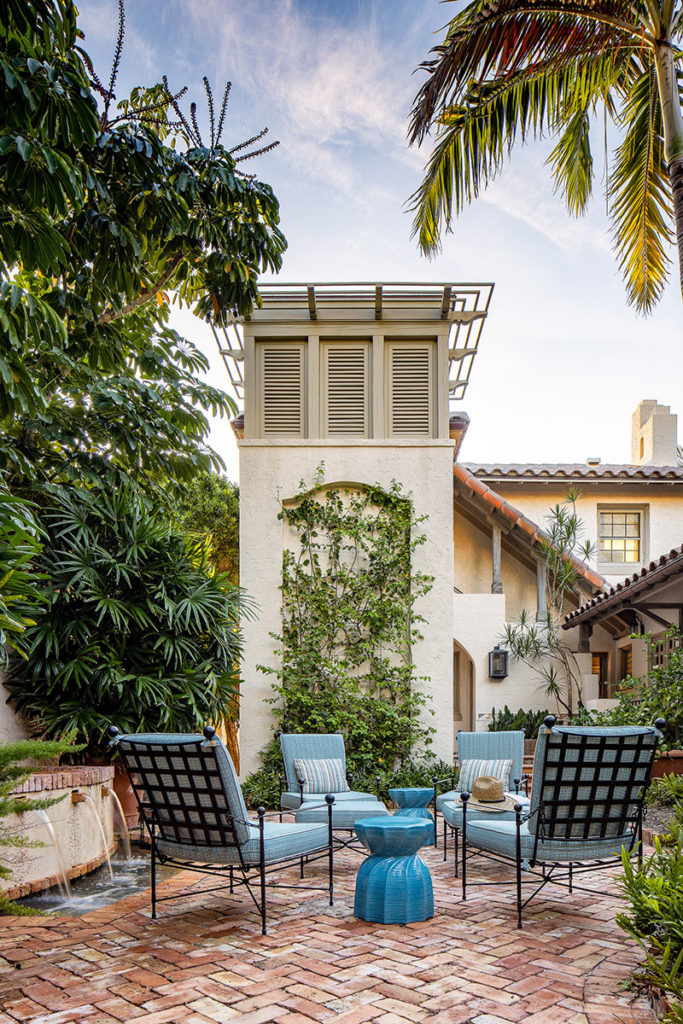

Originally, the house presented as heavy and dark and felt disconnected from the ocean. “It was built during the late 1920s, a time when people didn’t typically sunbathe or crave a close physical connection to the beach,” explains the design principal, no stranger to exclusive coastal destinations. His Chicago-based firm, Tom Stringer Design Partners, curates residential and commercial interiors from coast to coast, a wide-reaching regimen that complements the entrepreneur’s passion for travel perfectly.
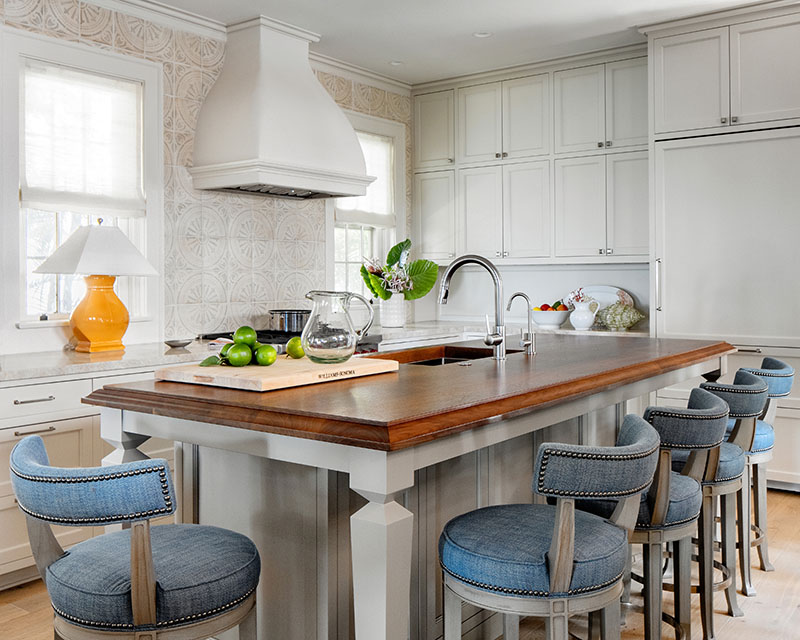

One of the home’s most endearing qualities is its connection to the outdoors: its living spaces line an entry courtyard. “This home is very Floridian in that all of its rooms open to the exterior; there are no interior hallways,” adds Stringer. “It’s lovely when the windows and French doors are all open and the sound of the fountain emanates through the house.”
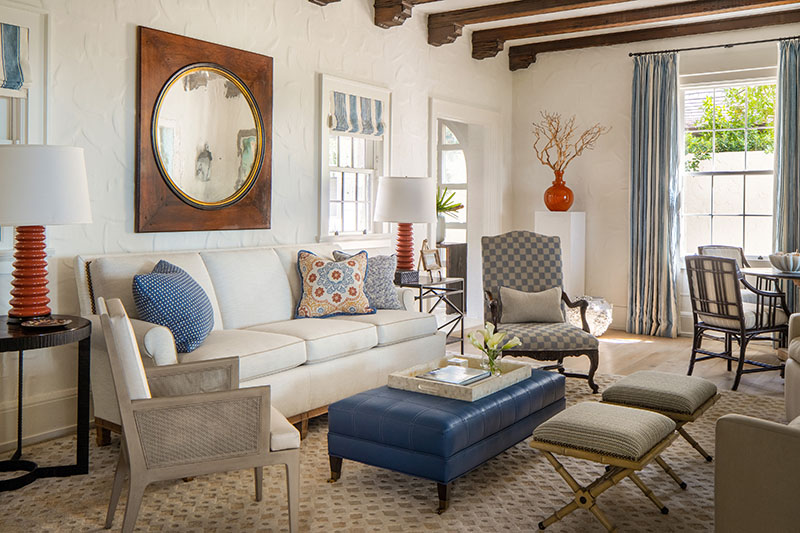

A top-to-bottom renovation brought the seven-bedroom, seven-bath oasis up to date. “The clients didn’t want anything overly fussy; they didn’t want the interior style to demarcate between inside and out at all,” says Stringer. “There’s also a lot going on architecturally, so we simplified our approach to the interiors to let the house breathe.”
The main living spaces include a living room, family room (with formal dining table), kitchen, and breakfast room (with informal circular dining). The family room is a new addition. “The original living room is oriented toward a fireplace, the newer family room toward the beach,” explains Stringer. Pecky cypress ceiling beams and textured plaster walls—original and recreated, respectively—marry the aesthetics between new and old.
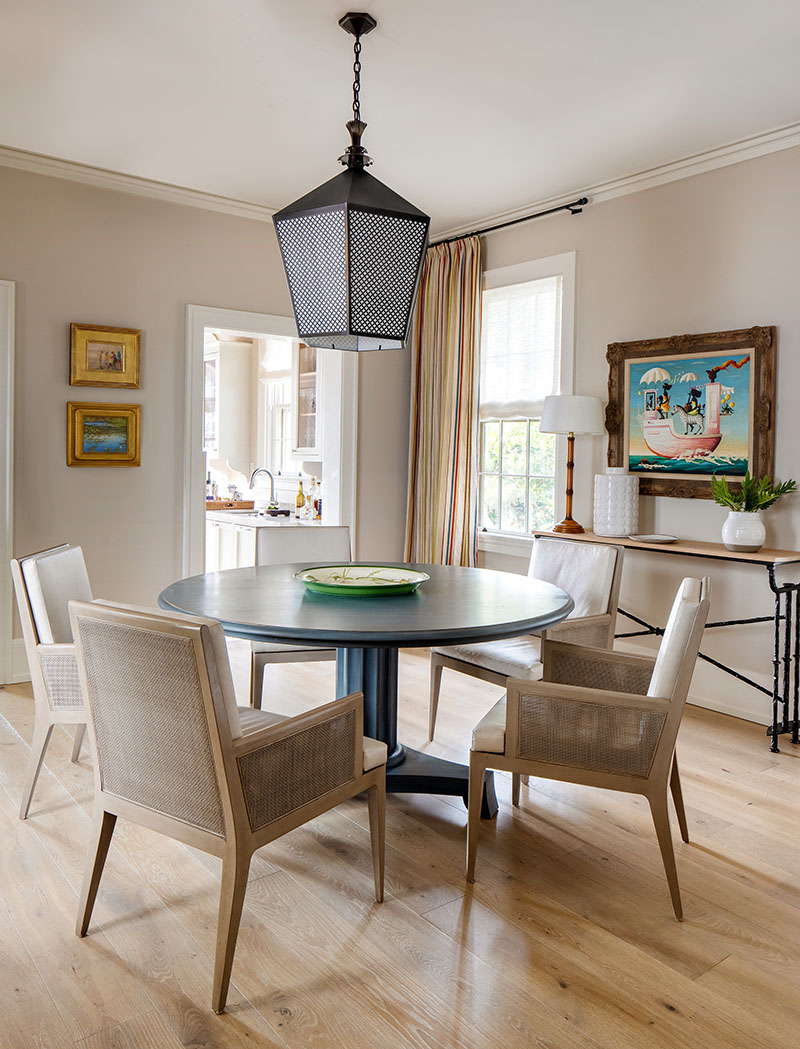

“The architect, Stan Dixon [D. Stanley Dixon Architect], has a very light hand when renovating,” compliments Stringer. “He really listens to the house and is excellent about pulling bits and pieces out of the original architecture.”
In the living room, fresh, crisp whites mingle with pops of bright blue and orange. A Sutton ottoman by Schumacher, upholstered in Edelman’s All Grain leather, anchors the main sitting area with a bright blue. Nestled against the room’s ocean-facing wall, a marble-topped 19th-century French table is primed for card games and puzzles.
Blue and orange sing against white and wood in the family room as well. Accent pillows in luxurious fabrics—Holland & Sherry, Pindler, Galbraith & Paul—enliven the white sofa. (“An outdoor performance fabric delivers the white without the worry,” the designer notes.) Leather benches by Holly Hunt in burnt orange provide extra seating around the David Iatesta cocktail table.
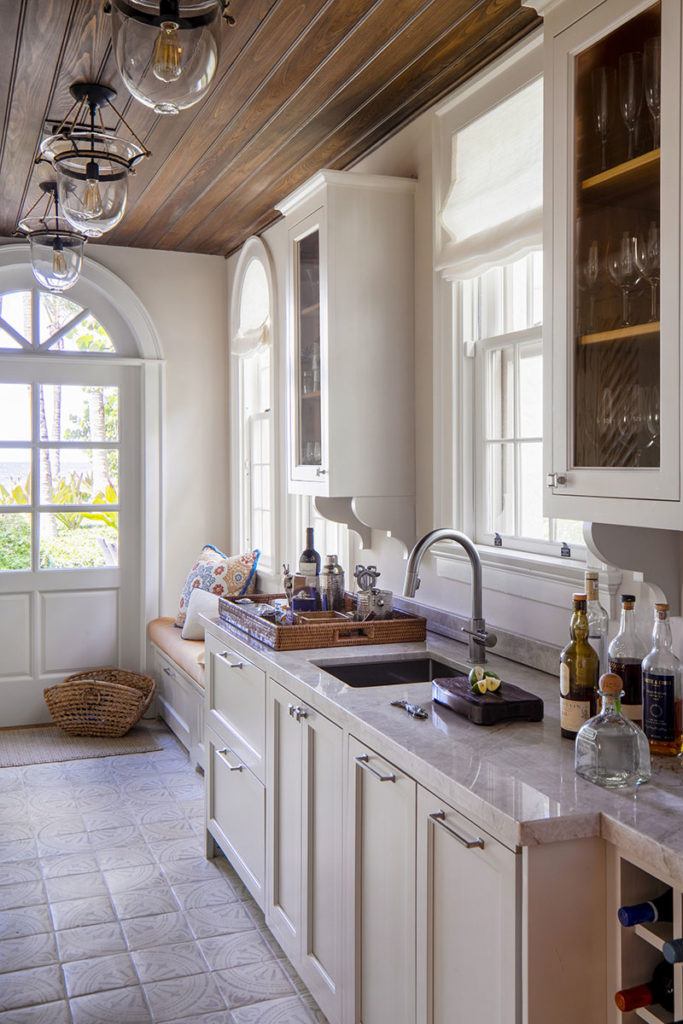




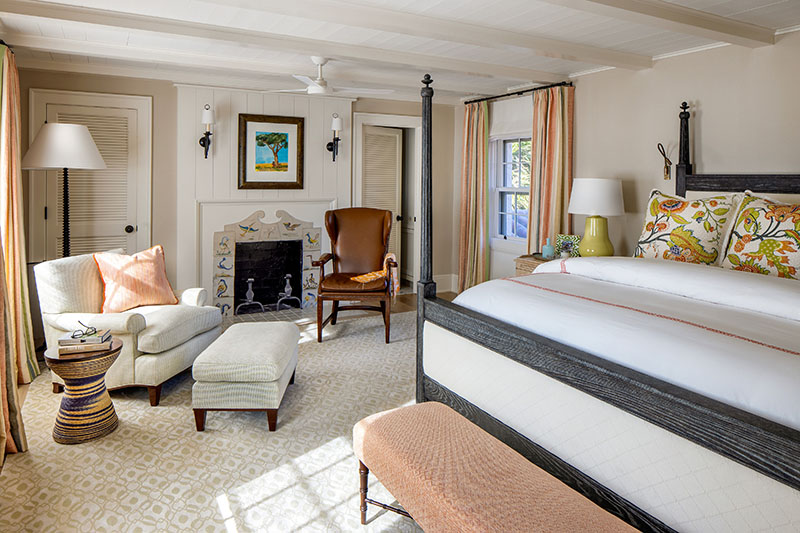

“The family room’s dining table seats 10, and the dining table just outside the French doors also seats 10,” says Stringer. “You can open up those doors and easily have up to 20 for lunch or dinner.”
Designed as a generational retreat, the home can sleep up to 18. “They are very centered on their children and grandchildren,” explains Stringer of his clients’ priorities. “When family arrives, they fill the guest bedrooms lining the courtyard. But when the clients are home alone, they can live efficiently in the central living spaces with their master bedroom above.”
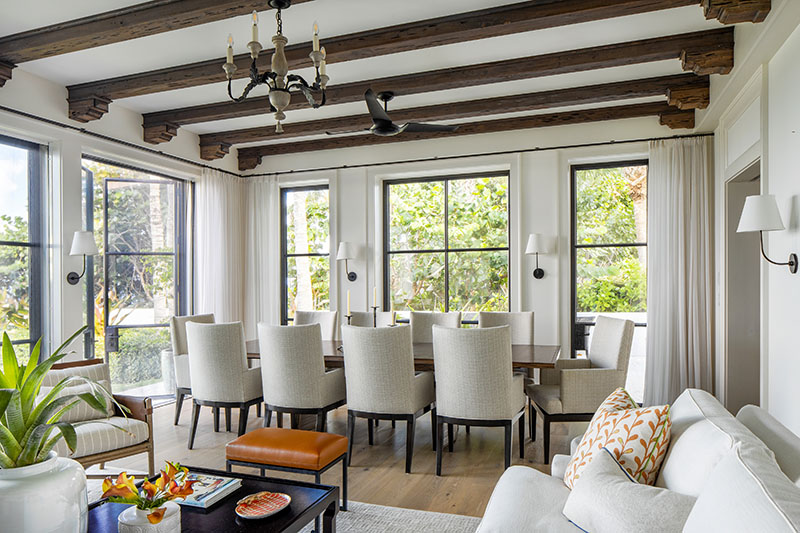

When the house comes alive with family, the kitchen is a prime hangout space. Comfy Hickory Chair counter stools—upholstered in an indigo linen by Holland & Sherry—surround a generous island. Its walnut butcher block top warms the space while functioning practically as a cutting surface. The kitchen’s overall styling is traditional, but a gray finish on the island leans a little contemporary and stenciled tiles nod to the home’s Mediterranean roots and coastal setting.
The renovation also gained the clients a new butler’s pantry for wine and cocktail accoutrements in what was previously a hallway. It’s principally a wet bar but also provides storage for beach necessities. “You can grab a cocktail and a towel on your way out the door,” says Stringer of the clever use of space.
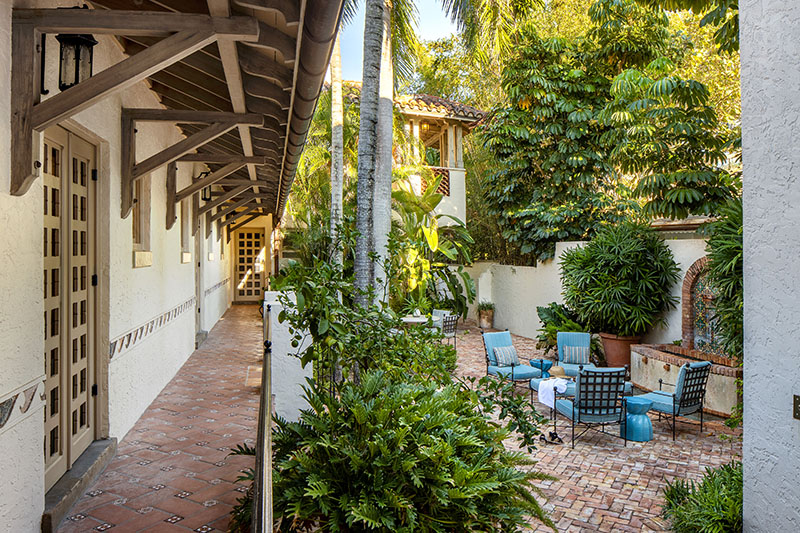

“We repeated the same stenciled clay tile in the foyer, the kitchen, and the wet bar as a continuing neutral element,” he describes. “This house didn’t need one pattern here and one pattern there. What it did need was overarching themes pulling it together.”
Upstairs, the clients’ master bedroom overlooks the beach on its primary side and the courtyard on its back side. With a low ceiling and painted beams, it’s cottagey and cozy in feel. A soft orange runs through the striped Kathryn M. Ireland window treatments and the Schumacher pillow shams (“1930s-style exotic fauna,” says Stringer). The fireplace’s pediment-shaped tile is original to the house.
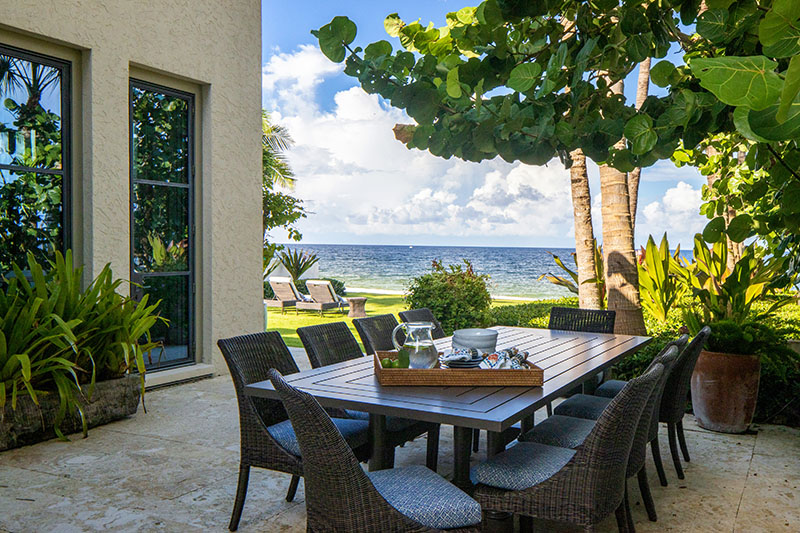

For outdoor lounging and entertaining, there’s a brand-new terrace off the master suite. It’s both a private and shared amenity—and the perfect spot for sunset cocktails. Here, patterned concrete tiles nod to the home’s original glazed Spanish versions. Meanwhile, the entry courtyard invites with a soothing fountain and comfy Amalfi Living furniture.
Stringer’s genius for relaxed glamour is evident indoors and out. “This isn’t Palm Beach—Boca Grande is a casual community, and the owners wanted this home to have a low-key, comfortable feel,” he summarizes.
“Our clients take us with them all over the country, and I love that because we’re continually taking cues from different locations,” he continues. “This means that every one of our houses has something unique to say.”
For more information visit tomstringer.com


