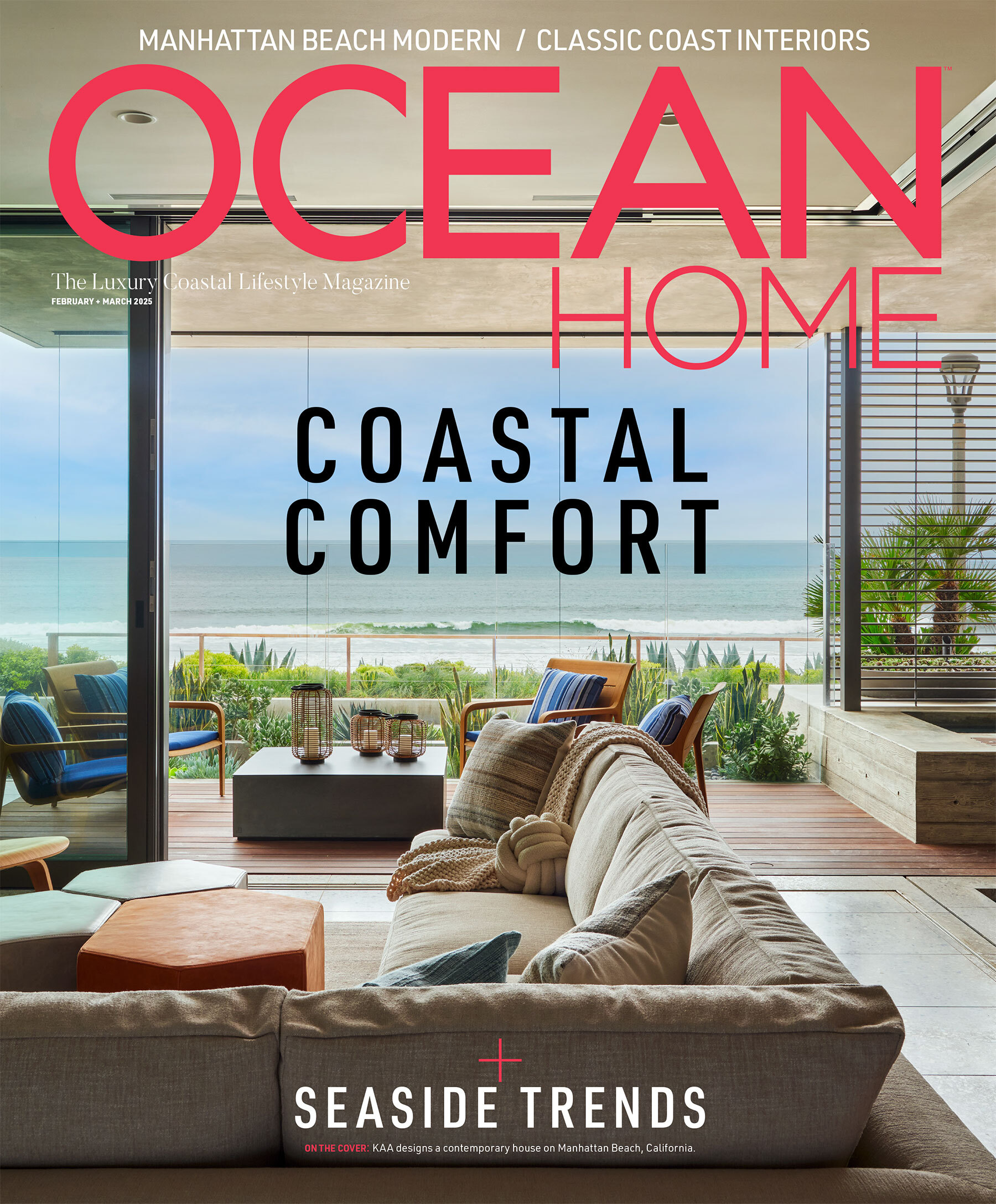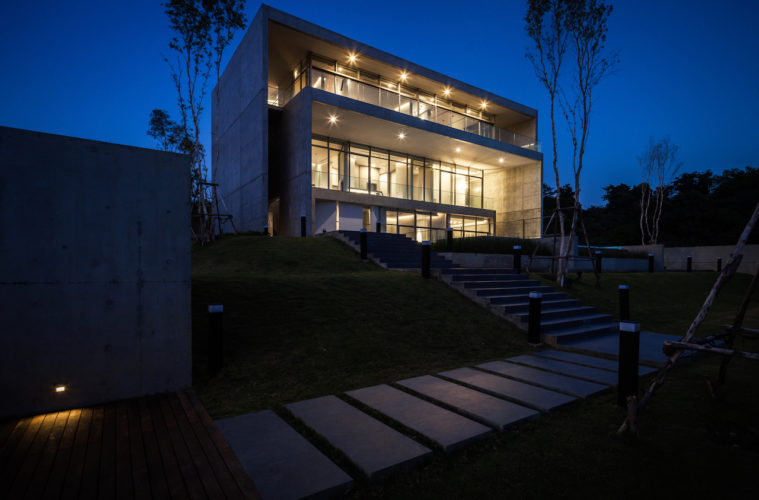Los Angeles-based architect Kulapat Yantrasast recently returned to Thailand, his native country, to design his second project there. It’s a residence on Phuket Island’s East Coast, known as the area’s “Hamptons.” It’s a minimalist, ultra-modern retreat for his client, a Ho Chi Minh City-based investment adviser, as well as his partner, their son, and their friends and families.
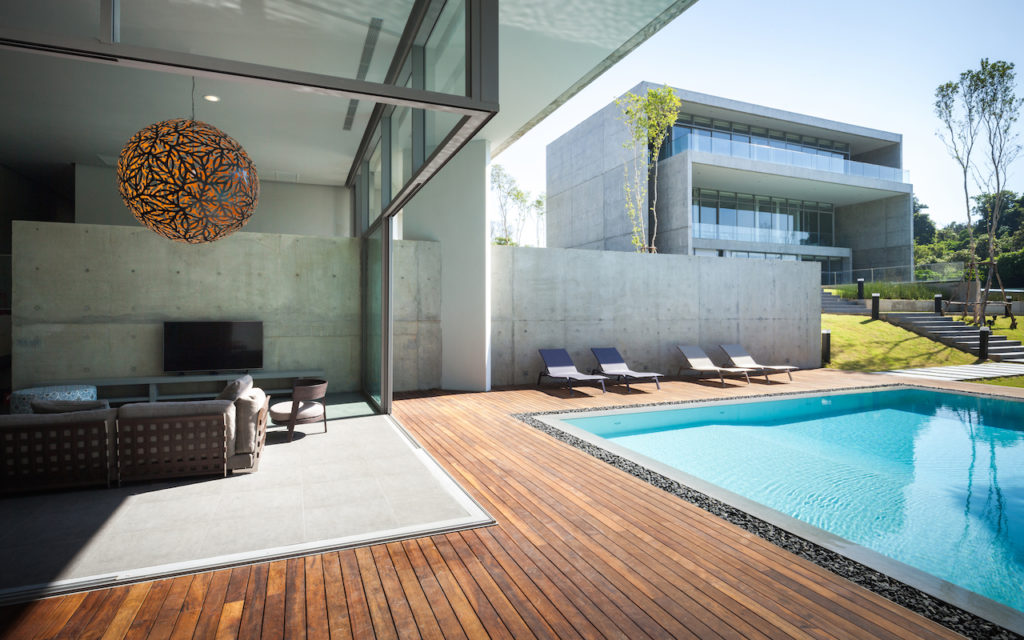

“Living and traveling in Asia, we fell in love with the work of the Japanese modernists,” says Yantrasast’s client, a native of New Zealand who’s as much a world traveler as his architect. “Their work stands in stark contrast to a lot of the design in Asia, which is often overly derivative, like the use of Thai design motifs.”
The clients came across Tadao Ando’s architecture in Tokyo at the Omotesando Hills Shopping Center. Impressed by the self-taught architect’s clever design, his discerning use of light and space, and especially his love for poured-in-place concrete, they became instant aficionados. But when they began researching Ando’s work for designers like Armani and Tom Ford, they came across Kulapat Yantrasast.
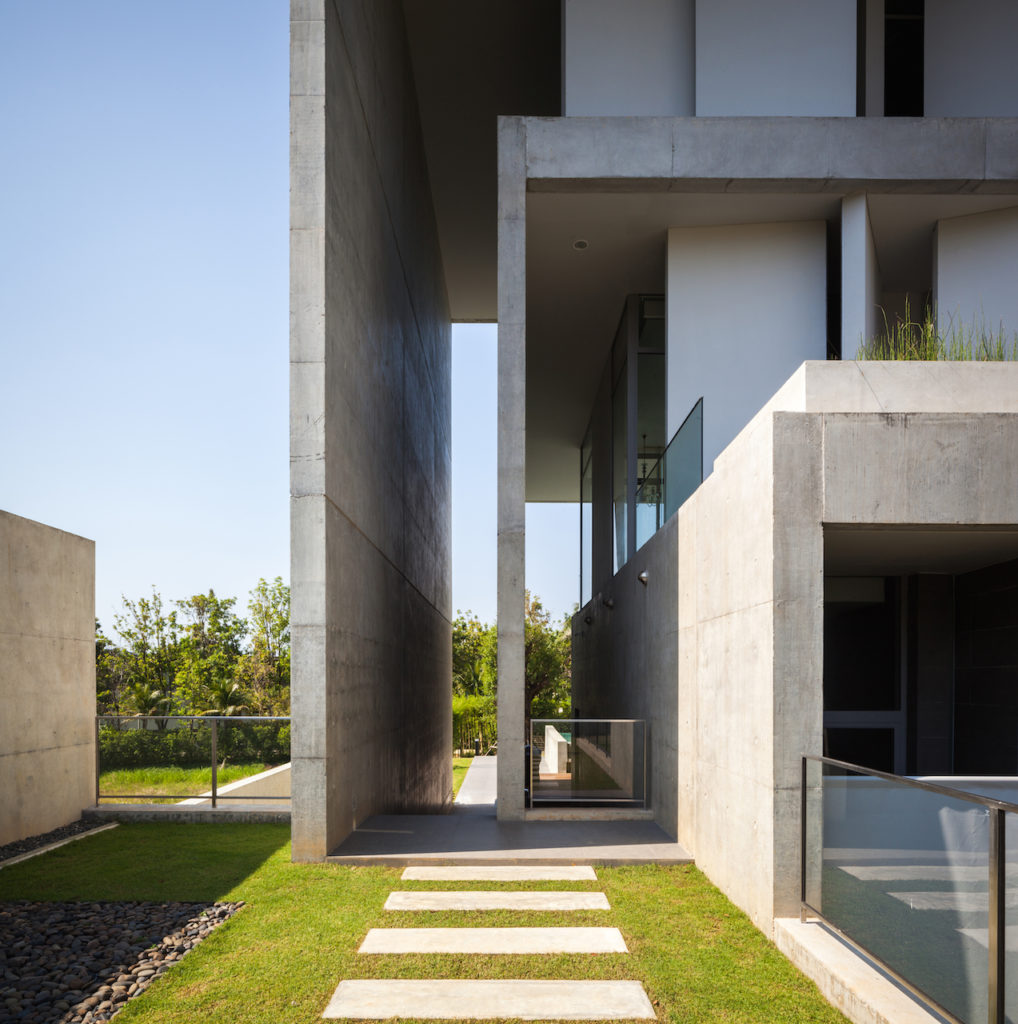

“Kulapat and his team at wHY were establishing a world-class reputation for their work on galleries and museums, and we saw an opportunity to tap into this experience in our own place,” says the client. “He was Thai, he learned some of his craft from Ando, and he understood what was needed to display art. All the pieces fit—we just had to convince Kulapat to come home and do a project in Thailand.”
This is a rare kind of client, one who not only wanted a residence to respond to climate, environment, and the changing seasons but who also sought international recognition. “He wanted it to be something that people around the globe would see as moving the needle of design,” says Yantrasast, who cites the influence of not just architects like Ando and Louis Kahn but also artists like Donald Judd and John Cage.
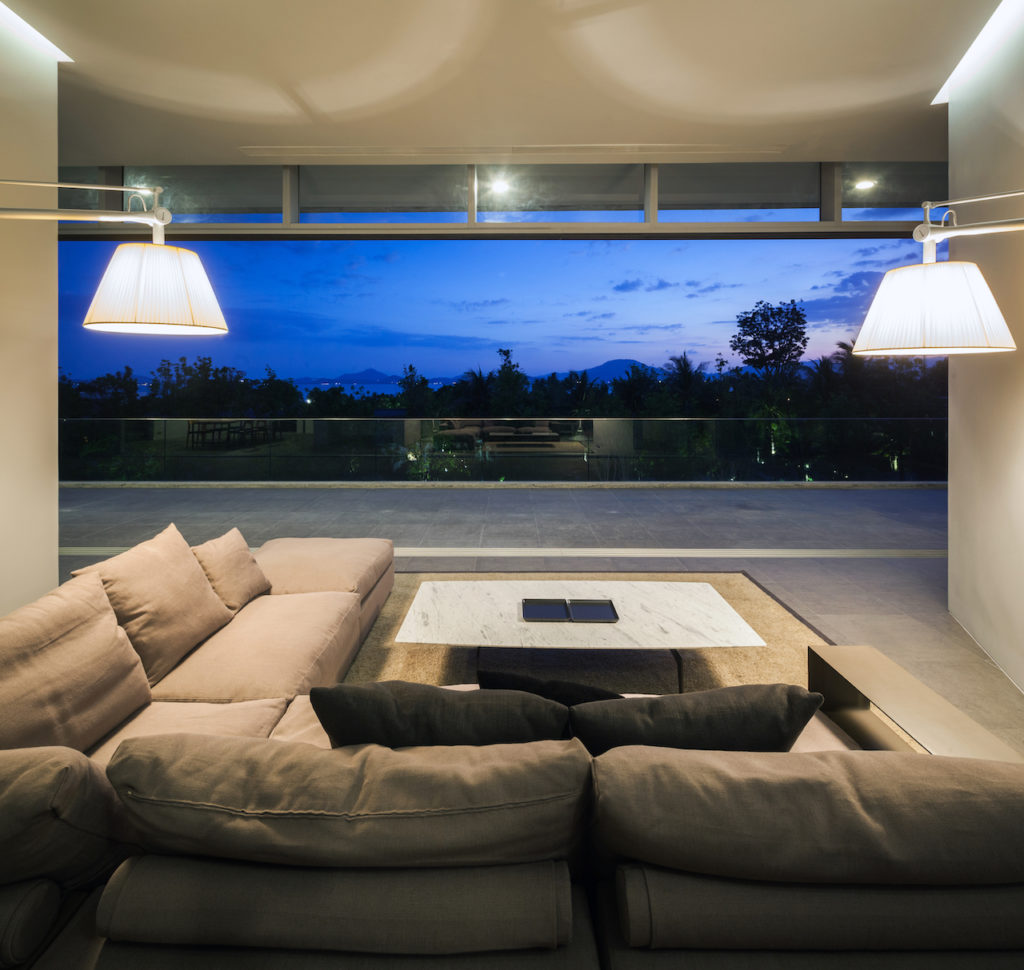

At their first meeting, architect and client reviewed the project’s site together, seeking to take full advantage of its views. “It was his first time building a from-the-ground-up modern house, a house he could relax in and enjoy nature and the pool,” Yantrasast says. “He likes the context with room to play and entertain.”
They settled on three bedrooms in the main house and two more in a guest house. There would be six baths, a living room, and a kitchen, all linked to nature. “It’s about indoor-outdoor living that takes advantage of the mountains, the beach, and the different views in different parts of the house,” Yantrasast says.
The client was looking for an escape and rebellion from the “real world” of Ho Chi Minh City—and for livable modernism in an architecturally significant space. He also wanted Yantrasast to work on preserving privacy: “We challenged him to create a compound where multiple families could come together on holiday and enjoy privacy when they want to retreat while coming together for communal activities like a barbecue, swim, or movie,” the client says.
After finding West Coast beaches too crowded in high season and southern beaches too long a drive for short stays, the owners settled on Phuket because of its international flavor, developed services, environmental beauty, and easy access from anywhere in the world, including a short 90-minute flight from Ho Chi Minh City.
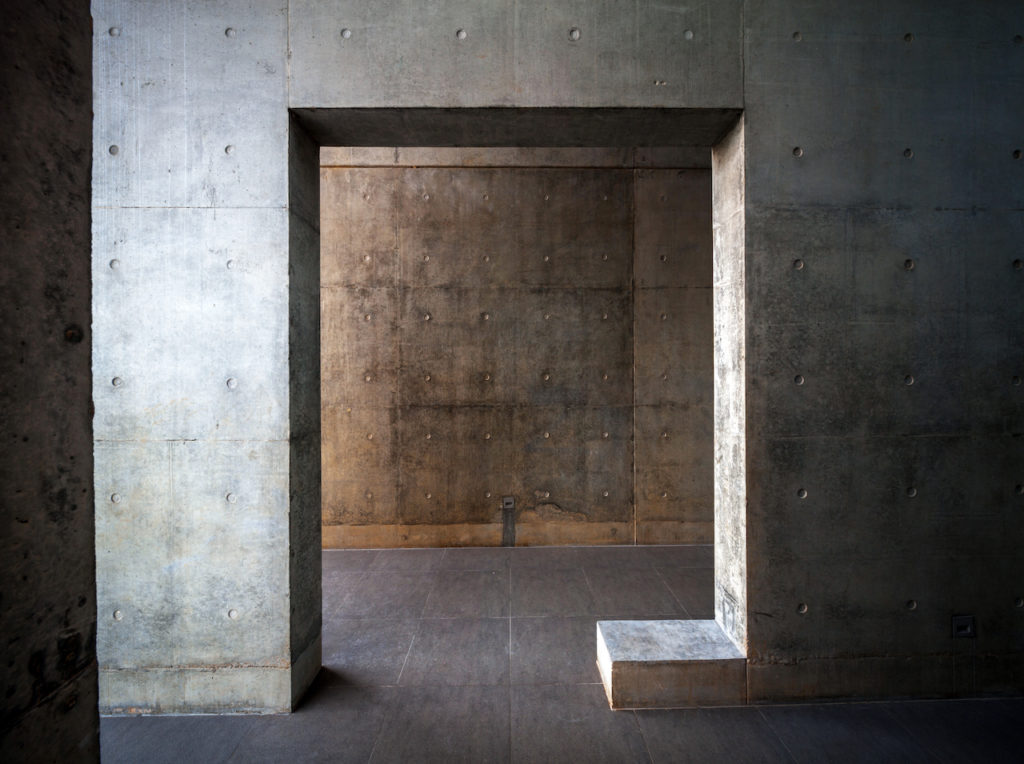

“The site we chose is on the less-populated but stylish East Coast, and we were attracted to the Yamu Peninsula by the mix of cool designer developments—the COMO Point Yamu hotel is nearby—and very local fishing villages,” the client says. “It’s really 20 to 30 minutes from anywhere we want to go: airport, beaches, gourmet supermarket, and shopping mall. And it has four great restaurants within walking distance.”
They gave much thought to how they spend their time while on vacation. “Phuket has amazing beaches, and many people pay a premium for direct water access and beachfront properties allowing direct access to white sandy beaches,” says the homeowner. “But while we love swimming, we tend to be ‘see the sea’ people rather than ‘in the sea’ people.”
That meant a site farther back from the beach, elevated for an ocean view, with room for the pool and lawn they can’t have in Ho Chi Minh City. “We wanted to let the kids kick a football around and play outside, which means we needed space,” he says. “We also wanted to cook for ourselves but be close to dining options if we felt like going out.”
The land, a gently sloping hill behind a condominium development, was difficult in some respects. While there’s a view over that development to the ocean, the direct boundary is a parking lot with houses behind it. The architect’s challenge was to block the near view of the parking lot and open up the far view to the ocean, all while granting privacy from the surrounding houses.
“These constraints led to the finned design, where the rear of the house is kind of blocked off,” the client says. “Internally it meant the top floor of the main villa became the dining and living space because we wanted to see the ocean during our waking hours. Wasting the view with a bedroom was not on the agenda.”
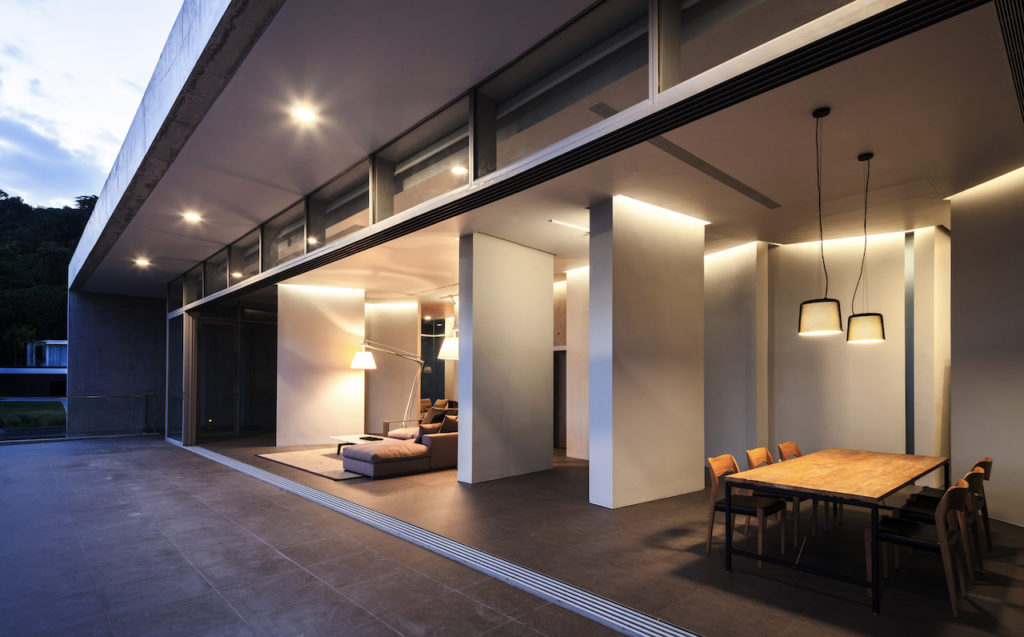

Yantrasast called for sturdy, salt water-proof concrete and aluminum frames for doors and windows. The 6,000-square-foot compound, including the guest house, took three years to complete. “It was a matter of stacking the boxes between the center and voids,” says the architect. “The intent was to create something timeless and wonderful to live in with views to the surroundings.”
His client, along with family and friends, use it for holidays and long weekends. “The kids live in the pool while the adults retreat into the house or their own spaces,” the client says. “On a few occasions, I’ve stayed behind for a few days after the kids have gone back to school and just wallowed in the silence and the architecture. It’s been just marvelous.”
To emphasize the nature of the compound, the client planted a banyan tree in front of it. In Asia, that gesture carries great significance—here it’s a symbol of their plans to grow old with the tree and the home.
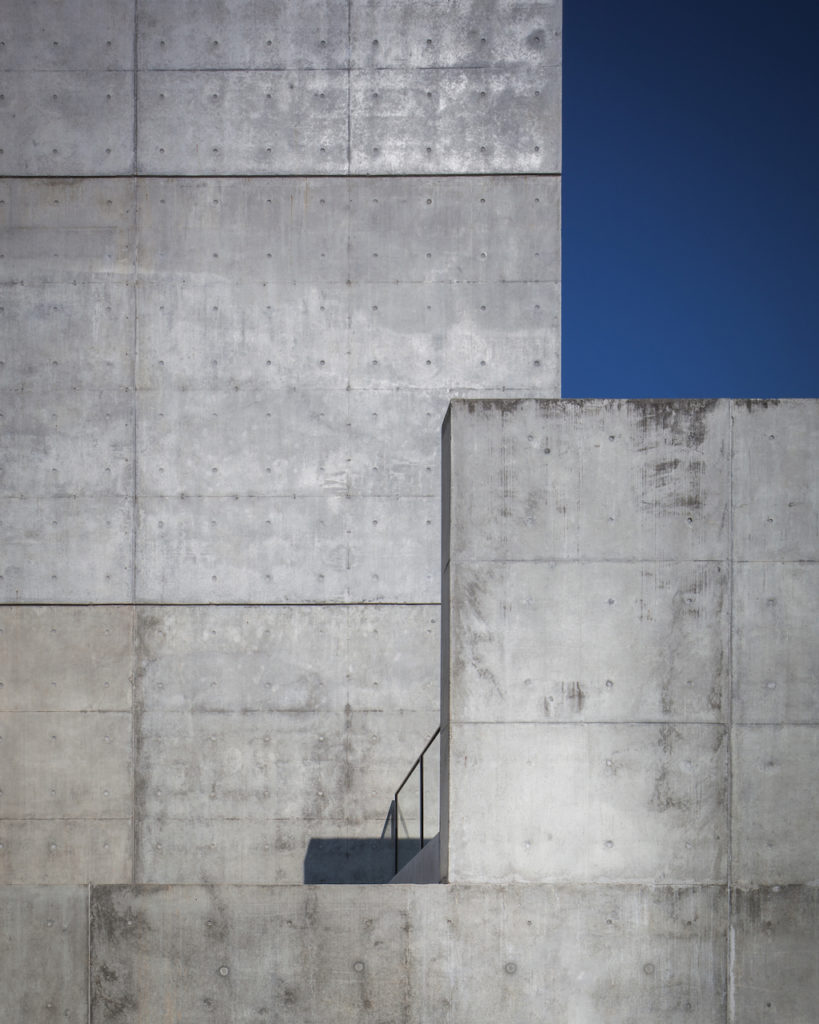

“We can see it continuing to play a role in our lives: as we grow older and move around the world, as our son Jay becomes a teenager and wants to entertain his own friends, and as we eventually move into a different phase of our own lives,” says the owner. “Many people wait until retirement to create their dream home, but we were lucky to be able to do it while we were young. So we can enjoy it in sunshine and in rain, in youth and in old age.”
