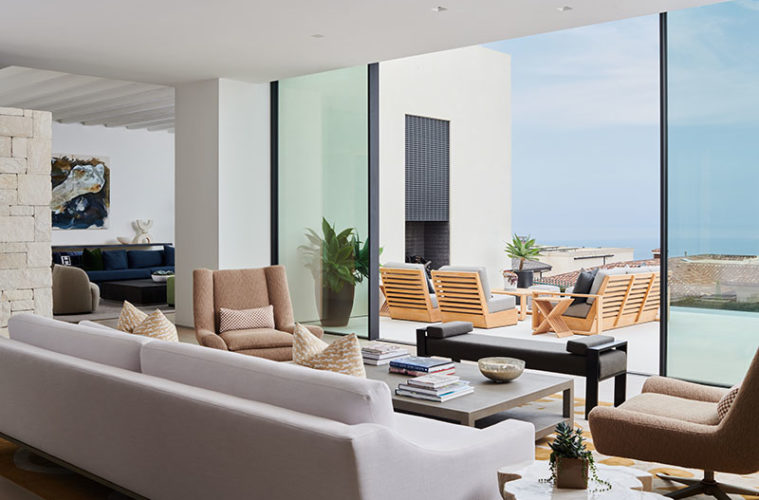It’s one of Southern California’s most coveted beachfront enclaves and Dana Point’s most exclusive gated community. The Strand at Headlands is prime real estate, situated in the Monarch Beach area halfway between San Diego and Los Angeles. Developed on land that was privately owned by one family since the 1920s, the transformed 121-acre parcel now boasts custom homes, a beach club, walking trails, and one mile of pristine coastline.
When interior designer Megan Dufresne’s clients purchased a waterfront lot in The Strand, they envisioned a generational home for themselves and their three college-age children. The resulting 7,000-square-foot, three-story home, designed by architect Geoff Sumich and built by RJ Schwinn Associates, was finished in 2015. Leaving the traditional tone of their previous residence behind, the couple eagerly embraced Sumich’s modern sensibility.
After living in the new home for a few years, they hired Dufresne to help finish the home in 2021. “The modernity was a departure for them, so we had to phase out some of their traditional pieces and introduce more contemporary elements,” explains the designer.
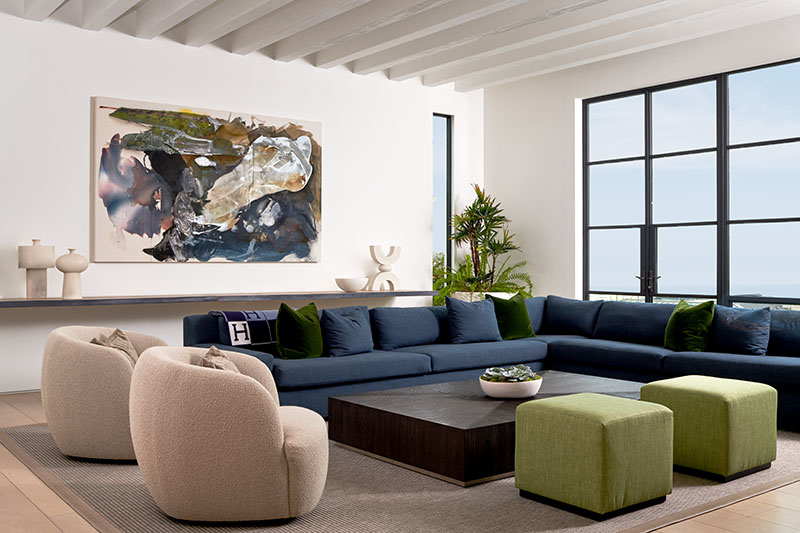

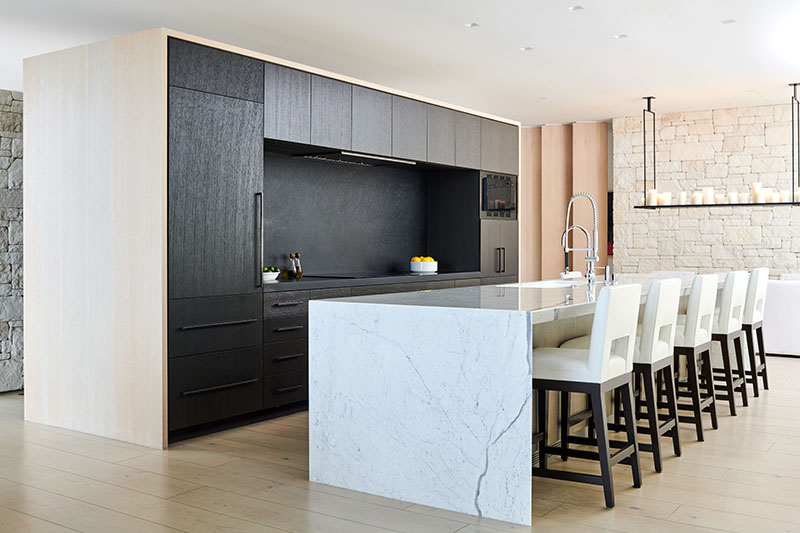

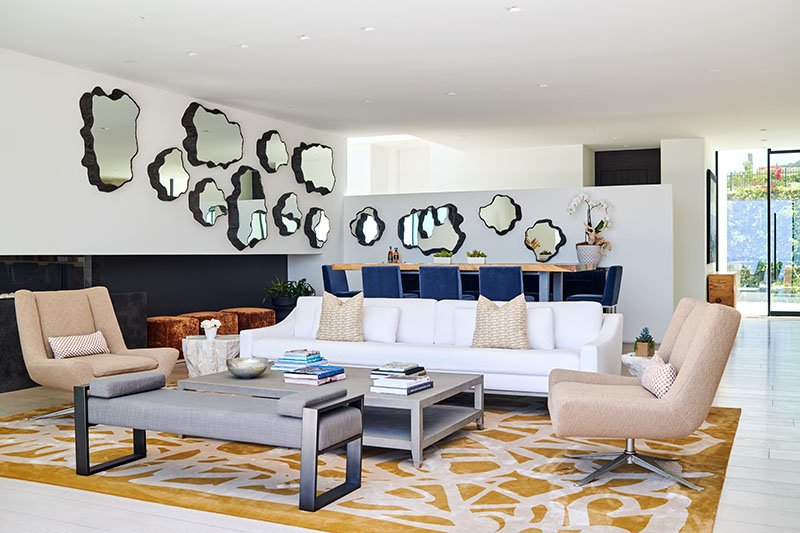

“Since the structure is super modern, with living spaces spread across multiple levels, the interior felt a little cold, and there was a lot of blue in the existing furnishings,” continues Dufresne. “My goal was to strengthen the palette by introducing warmer tones: browns, greens, and mustard. My clients knew they loved color; they just didn’t fully know how to execute it,” she adds.
The main floor is anchored by a cool, contemporary kitchen, with a bank of white oak cabinets finished in a striking black stain. Leathered quartzite on the perimeter counters and backsplash mimics the black wood’s look, maintaining a crisp, cohesive presentation. “The cabinets are encased in a waterfalling frame of untreated white oak to lighten the effect and keep the mass from feeling overly heavy,” says Dufresne, adding that the bank’s opposite side doubles as a butler’s pantry.
Dufresne left the adjacent dining area simple, partnering upholstered Restoration Hardware chairs with a reclaimed oak table. In the family room, which is open to the kitchen, a painting by contemporary artist Andrea Welton inspired the overall blue-and-green color scheme. “This room is all about kids and pets,” notes the designer, who covered the custom sectional and swivel chairs from CB2 in performance fabrics. A hefty Restoration Hardware coffee table matches the sectional’s oversized scale.
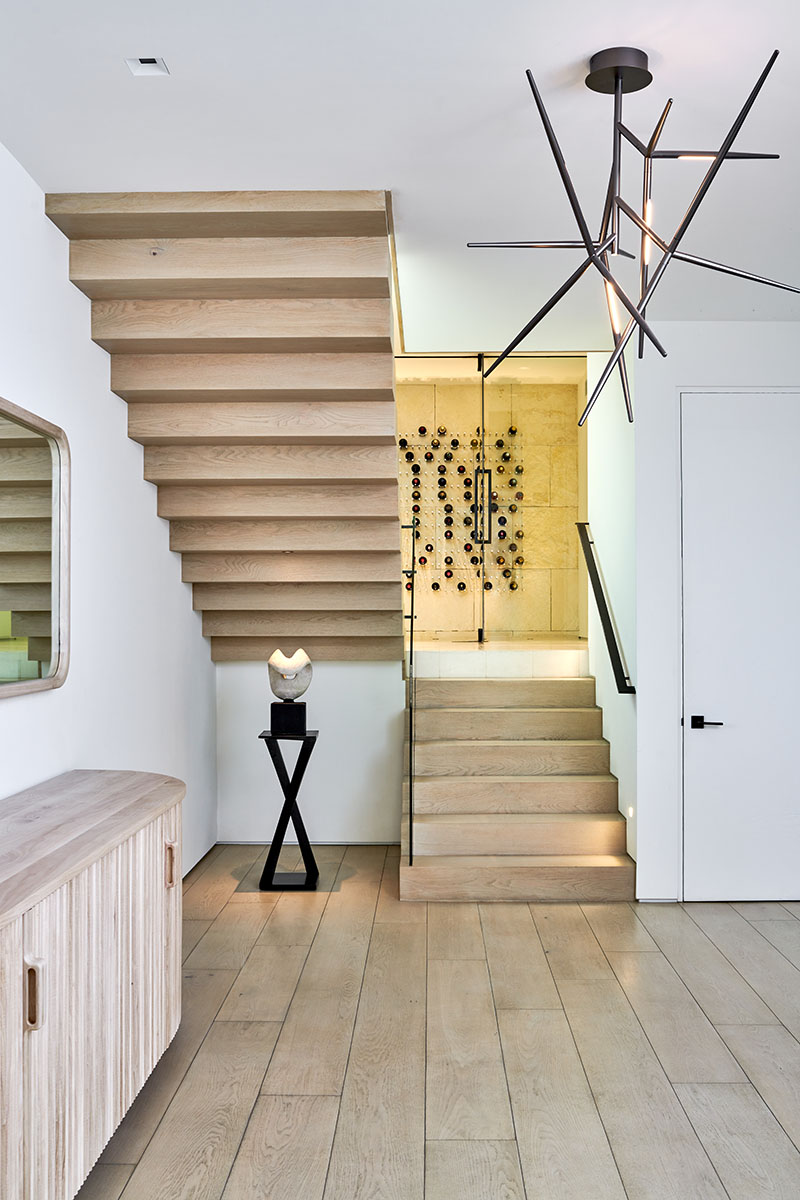

Since her clients love to entertain, the main living area includes a bar, enclosed on one side by a three-quarter-height wall that challenged Dufresne to get creative with wall décor. She explains: “We scattered petrified wood mirrors by Palecek throughout the space. The idea was that guests could be facing the wall with the ocean behind them but still see the water’s reflection.” A built-in cabinet keeps glassware and accessories neatly organized and out of sight.
This bar destination opens to the formal living room, where the low profile of the Restoration Hardware sofa and chairs helps maintain sightlines towards the view. “This part of the house faces west and receives constant sun,” says Dufresne. In response, she chose a Holly Hunt swirl area rug executed in Sunbrella yarns and had most furnishings reupholstered with fade-resistant indoor-outdoor fabrics.
A preferred hangout spot for the kids and their friends is the theater room on the lowest level. Working with an existing white leather sofa, which reclines, Dufresne created a refined seating area with green velvet ottomans, a comfy armchair, and upholstered coffee table. “We wanted to avoid that typical look of recliners, recliners, recliners,” says the designer with a smile. An ivory Flokati rug adds decadent texture.
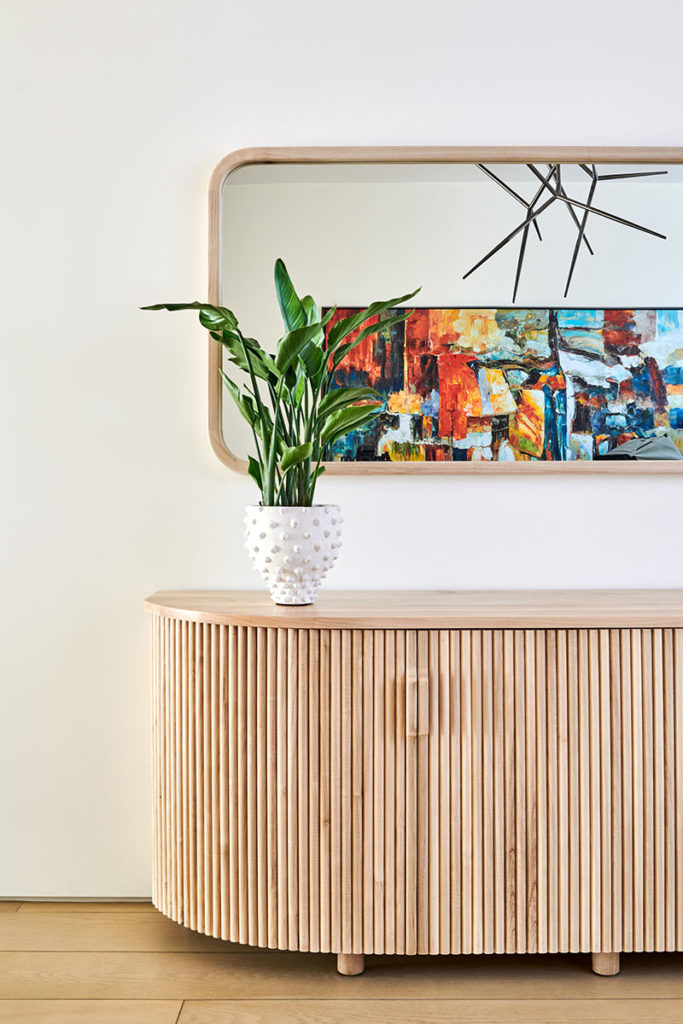

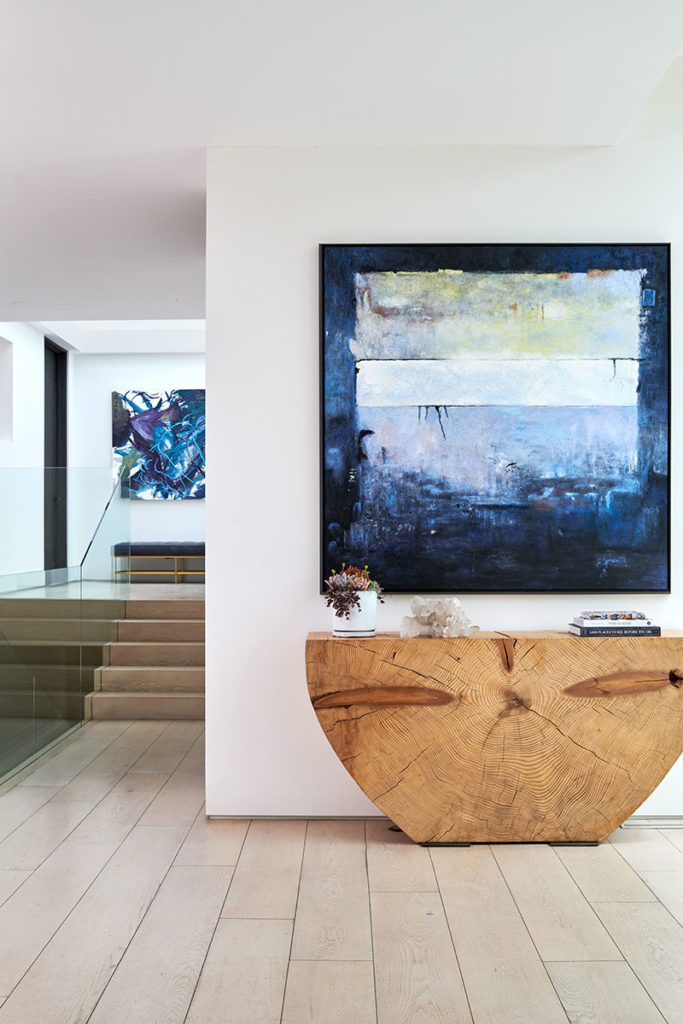

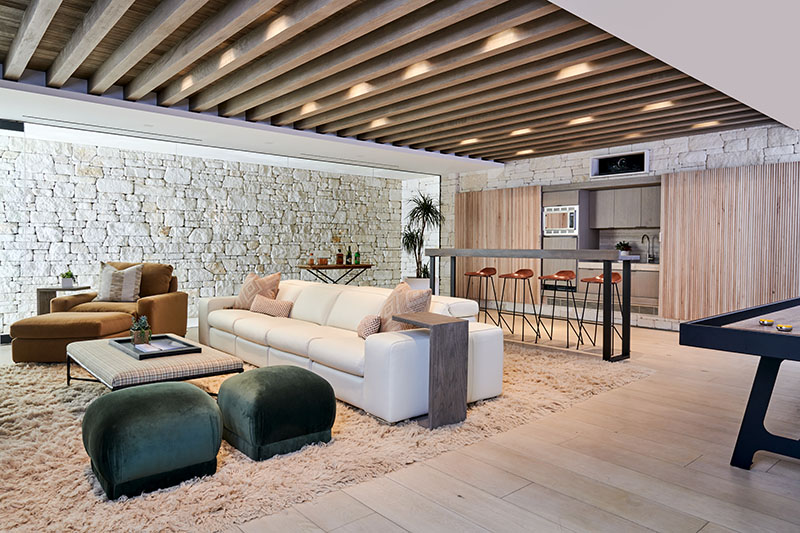

Behind the main screening area is a kitchenette hidden behind barn doors. Dufresne’s woodworker, Orin Shochat, crafted the doors as well as the front entry’s sideboard out of bleached walnut. Also in the front entry, a live-edge console table—“essentially a half-moon slab of wood,” notes the designer—introduces a rustic California vibe.
Sculptural furnishings continue in the powder room, where the pedestal sink is no less than a basin of formed marble. Limestone tile lines the walls. “We partnered a few materials in this small space, but it still reads as modern and clean,” says the designer.
Dufresne, who founded her firm in 2007, is currently hard at work launching a showroom in Rancho Mirage. When she’s not traveling to destination projects across the country, she typically works in the beach cities of Palos Verdes, Rolling Hills, and Manhattan Beach, among others.
A SoCal native who grew up visiting job sites and drafting blueprints with her contractor father, Dufresne was perfectly positioned to elevate the aesthetics of this modern masterpiece. She deftly maintained its spareness and restraint without sacrificing warmth, color, or comfort.
For more information, visit geoffsumichdesign.com; mcdesignshop.com


