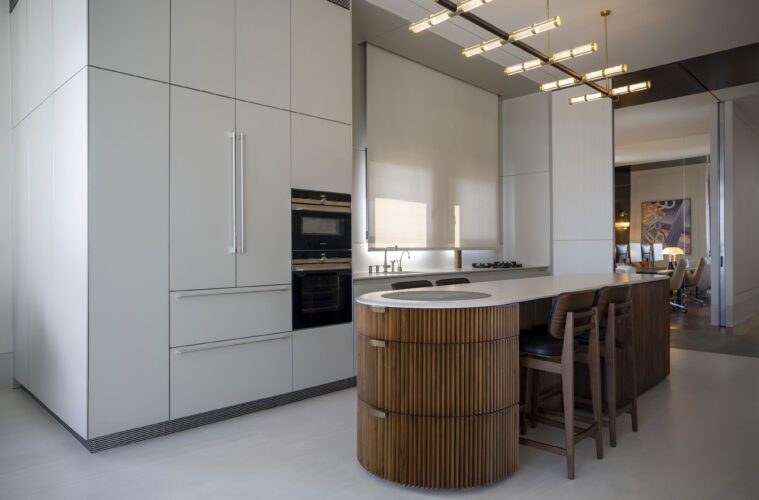When an architect like Tel Aviv’s Oshir Asaban decides to design his own living space, he does it for two reasons. First, he can explore and embrace all the features and details his clients might hesitate to consider. Second, he can create a space to show the world what an uninhibited architect can do.
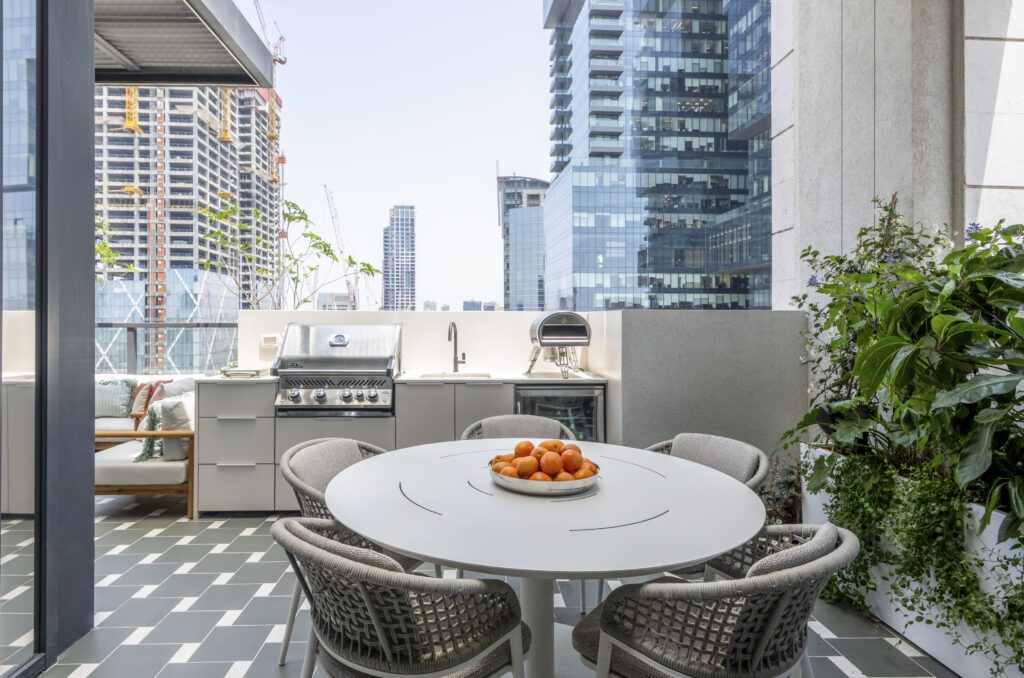

So in a penthouse on the 17th floor of a Tel Aviv high-rise, Asaban began to craft a new kind of home out of a nearly 2,000-squarefoot concrete shell, with two balconies and a view of the Mediterranean Sea. “It took thousands of hours,” says the architect, who was educated at Ariel University. “You’re your own supervisor, and I was here every day—sometimes twice a day—to see it done just like I wanted.”
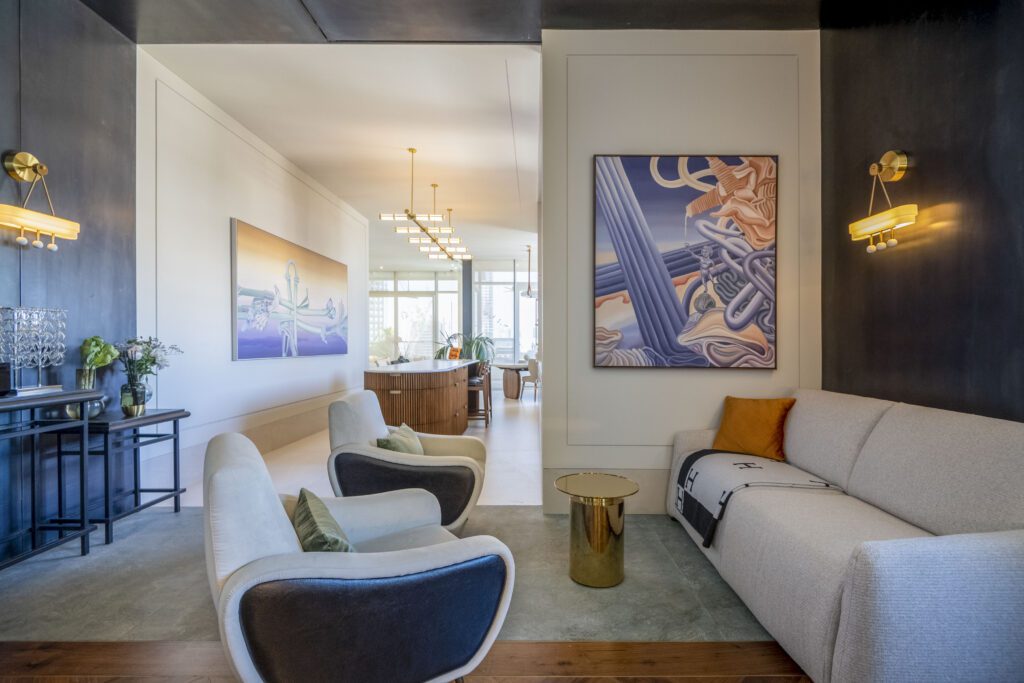

A dedicated fan of midcentury modern architecture, Asaban designed not only the interiors, but much of the furniture as well, including the dining room table, coffee table, bed, and lighting fixtures. “It’s 100 percent by me—including the textures and the marble,” he says. “When I’m working with my clients, sometimes I have to convince them to use furniture they’re afraid of, but here, I was not afraid at all.”
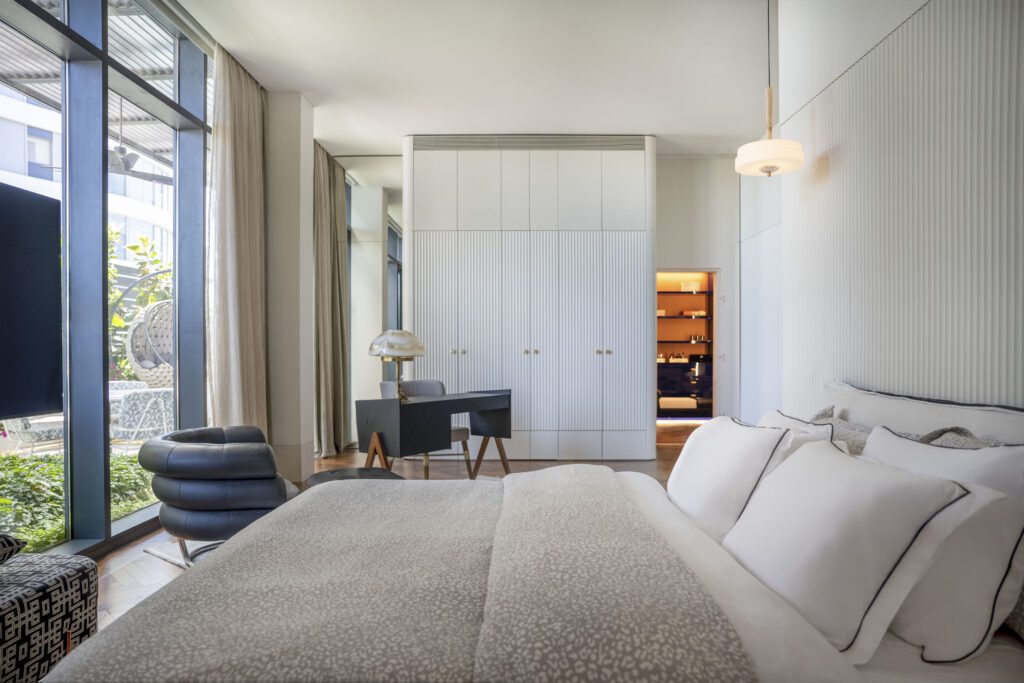

He awoke one morning at the start of the project with the idea of sliding walls instead of doors to divide interior spaces (except for baths). At one moment, the penthouse could be all one room; at another, he and his partner could enjoy their own activities as they chose. The main space is the kitchen area, and since the couple works from home, someone is always cooking while the other is working. “There are two rooms that open into one big space, and there’s a big balcony with dining, a barbecue, and a view to the sea,” he says.
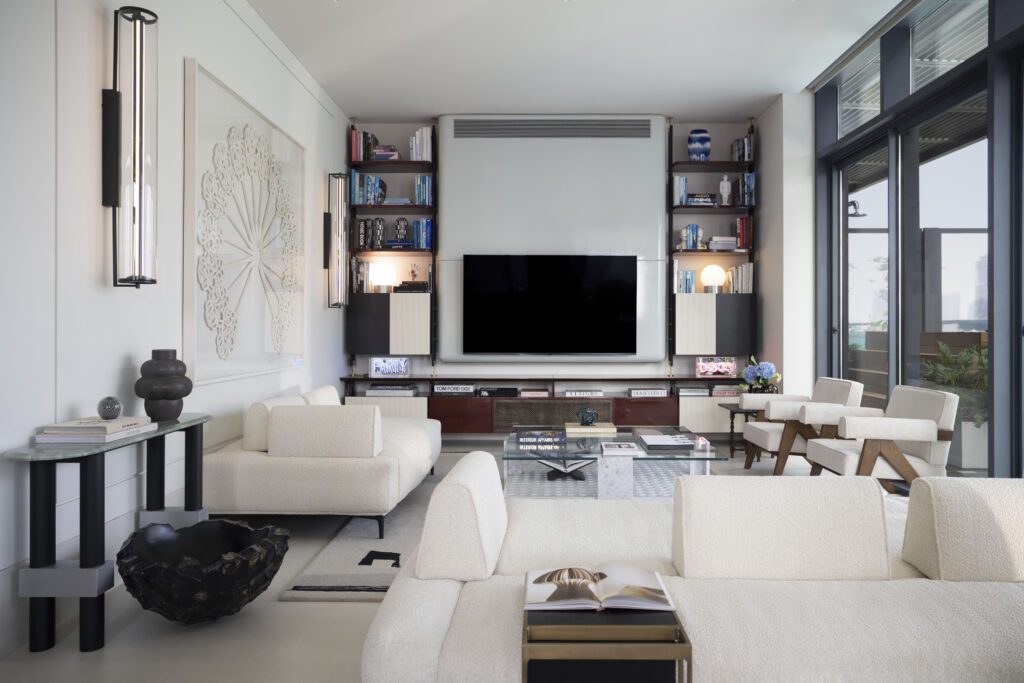

Off the master suite is a second balcony, where the couple planted a garden. The master bath is clad in natural lilac marble from Turkey, arranged in an irregular vertical pattern on the walls, with Hamat bath fixtures. “We used large format tiles, with floors laid in slabs, to make it quieter,” he says.
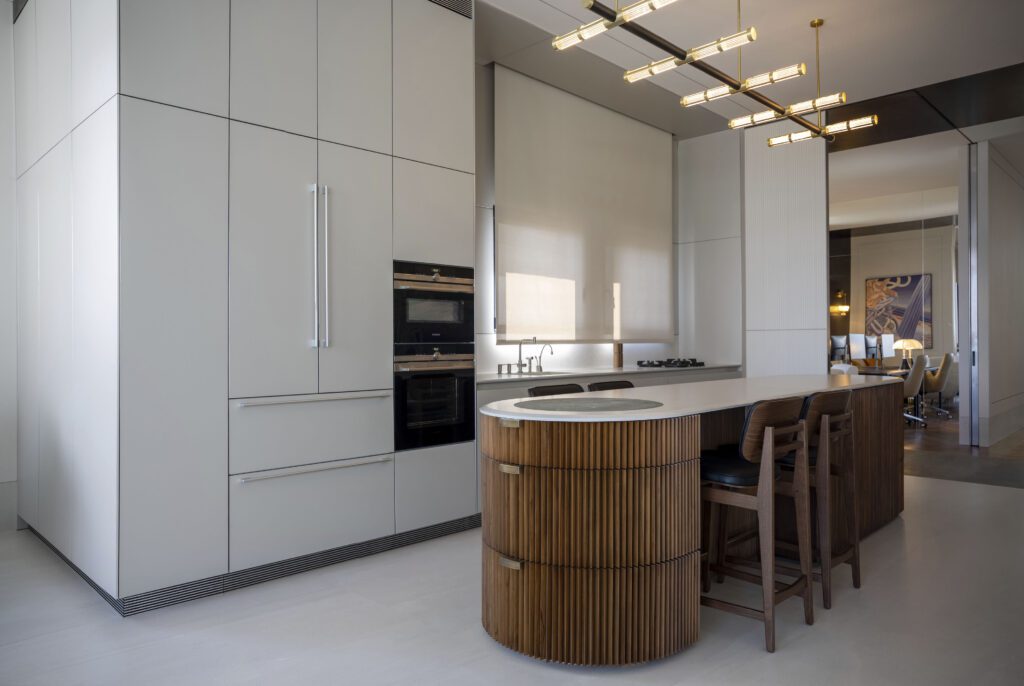

Asaban, who’s designed four hotels in Germany and Hungary, did not create this penthouse space by himself alone: His partner also had a say. “I did whatever I wanted, but opened my ears to his comments for good ideas, too,” the architect says.
And he collaborated with experts in interior design and audiovisual and multimedia effects. For textiles, blinds, and curtains, he turned to Ella Shlomov, owner of Ella Design. On the technology side, he enlisted aid from Yossi Gol, CEO of Mart Home Company.
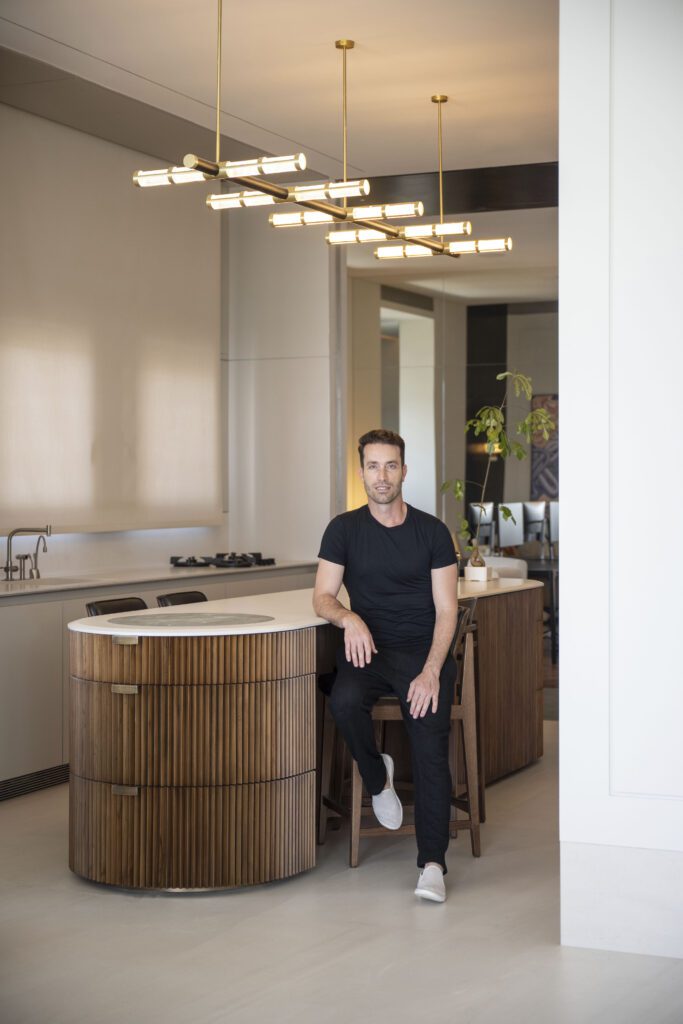

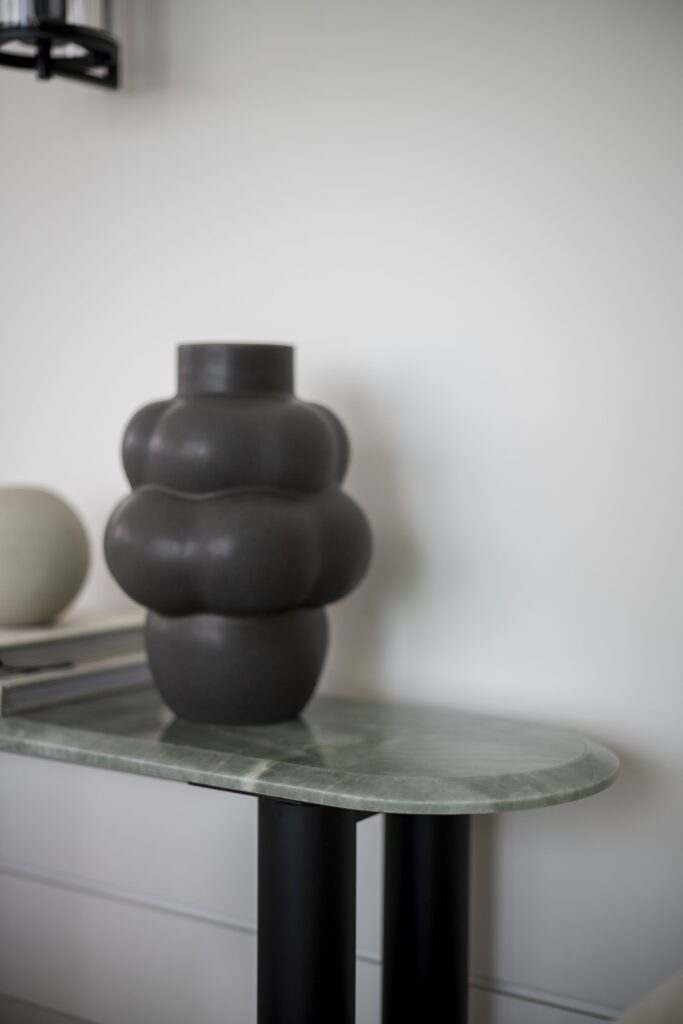

Gol started with discussions about Asaban’s A/V wants and needs at the start of the design, then spec’d them out. “We did sketches, and it was like ping-pong between us until we had all the systems decided on,” Gol says. “We did all the spaces like that, together.” They aligned speakers in the ceilings with light fixtures. They created different zones for A/V and multimedia systems, including the outdoor balconies.
“There’s a party mode for them all to work together, or you can listen only in the kitchen,” he says. “But if you do use it for the entire home, you may want it louder in some parts and quieter in others.” Asaban decided where to place keypads, while Gol’s technicians worked with a team of electricians to handle wiring, installation, and programming.
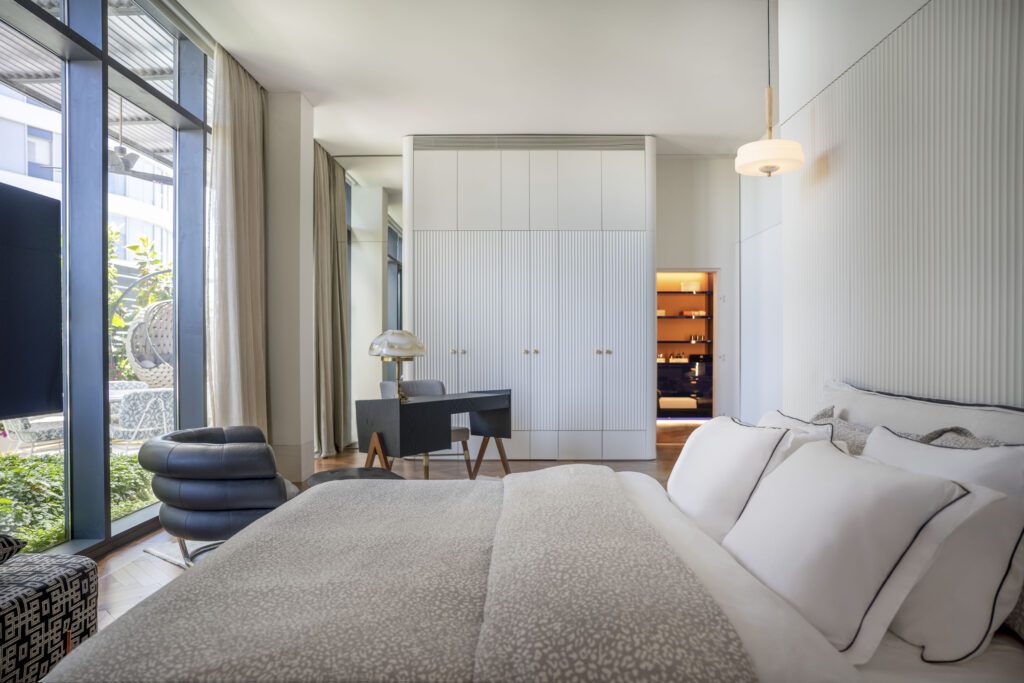

Once installed, the architect stepped in for modifications. “What we do is very personal, especially when the client is an architect,” Gol says. “It’s not like you go to the store, buy it, and bring it home. It’s just the opposite—you plan it and then install it.”
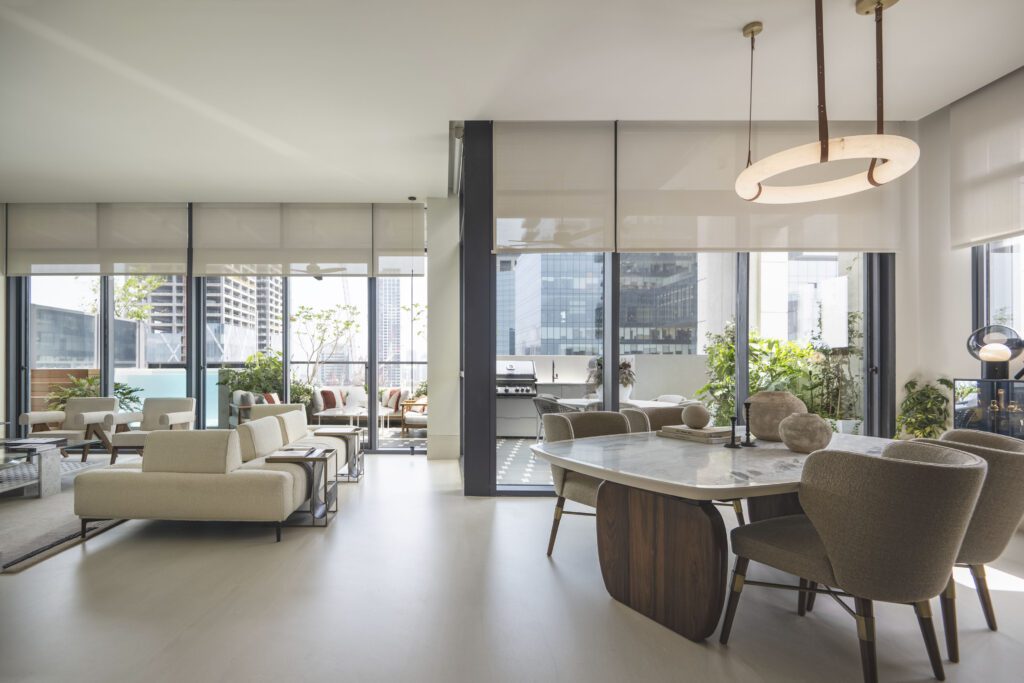

Designer Shlomov used the sandy tones of Mediterranean beaches as a reference point for her color palette, selecting textures in wools, cottons, and linens. The fabrics, she says, are as unique as her client. “We wanted to make exactly what he wanted—for his dream come true,” she says.
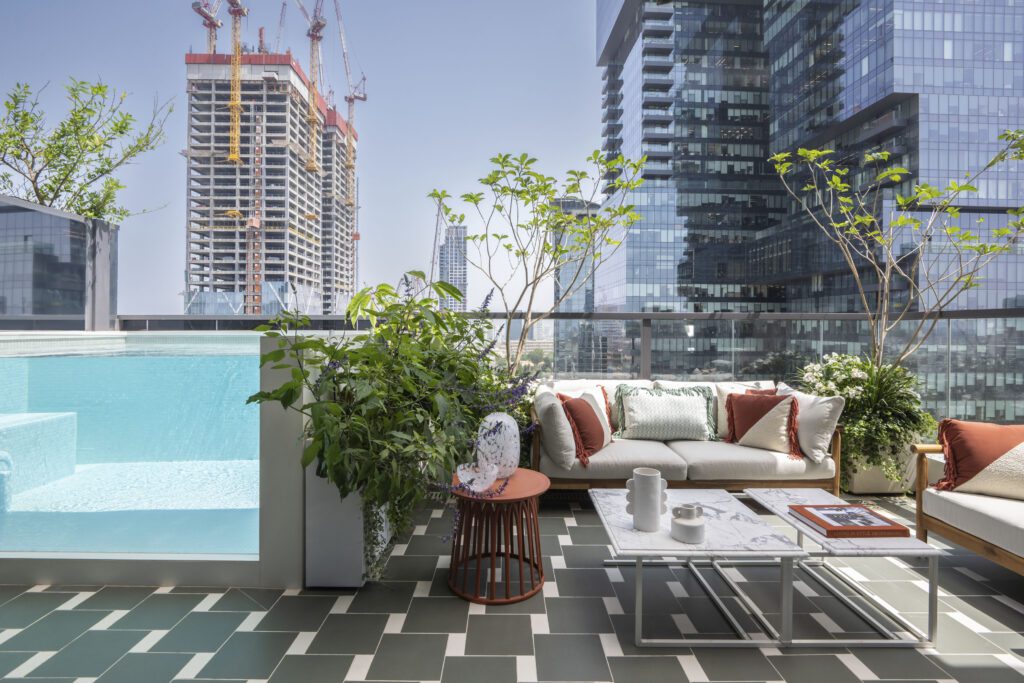

“We wanted a special apartment with details that no one else has because he’s unique in how he thinks outside the box.” Asaban’s well known for an intense passion in the details for all his interiors, she says.
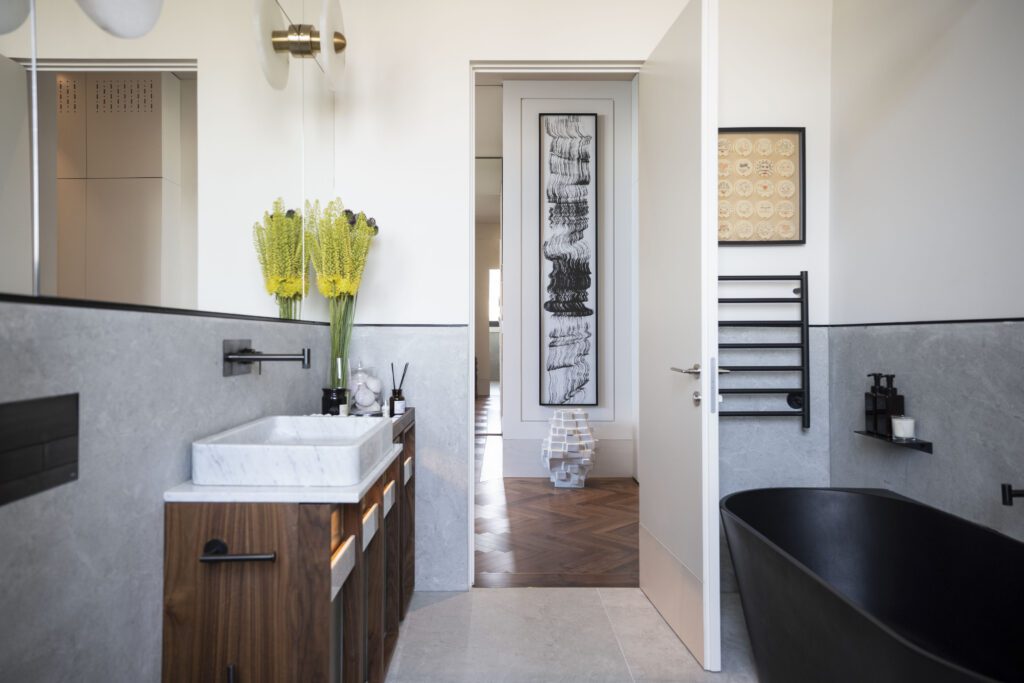

“This is not just a white carpet treatment, because he’s so very open-minded,” she says. “I don’t know of any other architect like him—everything was correct, because the name of his game is details.” That’s in part because he designed the home for himself and his partner, and in part because it’s his professional showroom.
“You want it to be everything on one hand, and on the other, it has to be restrained,” he says. And by working with collaborators he trusted implicitly, he managed to strike that balance.


