Clients like these don’t come along every day.
They knew what they wanted. They encouraged collaboration with their design team. They’re low-key, laidback, and like to have fun. And now they still do, in their modern waterfront home tucked away in one of the wilder corners of the Hamptons.
What they envisioned for their site was not a contemporary beach house or a typical Hamptons-style cottage. They wanted a rustic camp lodge. And thanks to award-winning architect Alexander Gorlin and company, they got that – and more.
The Collaboration
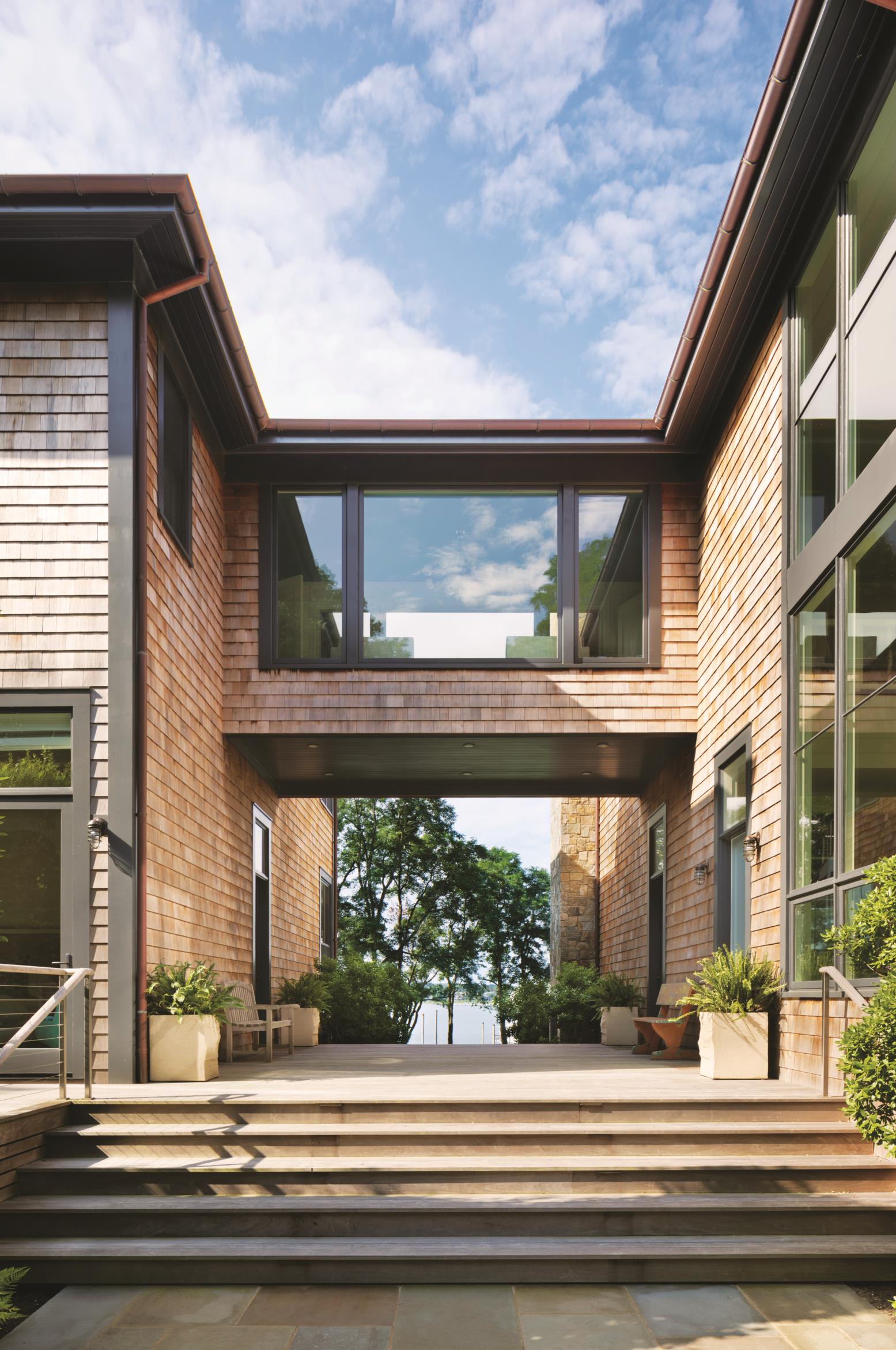
To make it happen, Gorlin assembled an A-team of designers. He brought in Stacy Paetzel, principal in the Hamptons landscape architecture firm MPLA Studio, and interior designer Llewellyn Sinkler, who worked with design legends William Hodgins and Bunny Williams before going out on her own.
Sinkler had partnered with Gorlin before. “It’s inspiring to work with Alex,” she says. “When I first heard about designing a lodge in the Hamptons, I thought, ‘Does he mean the Adirondacks?’ But it turned out to be playful, tongue-in-cheek, and inspirational.”
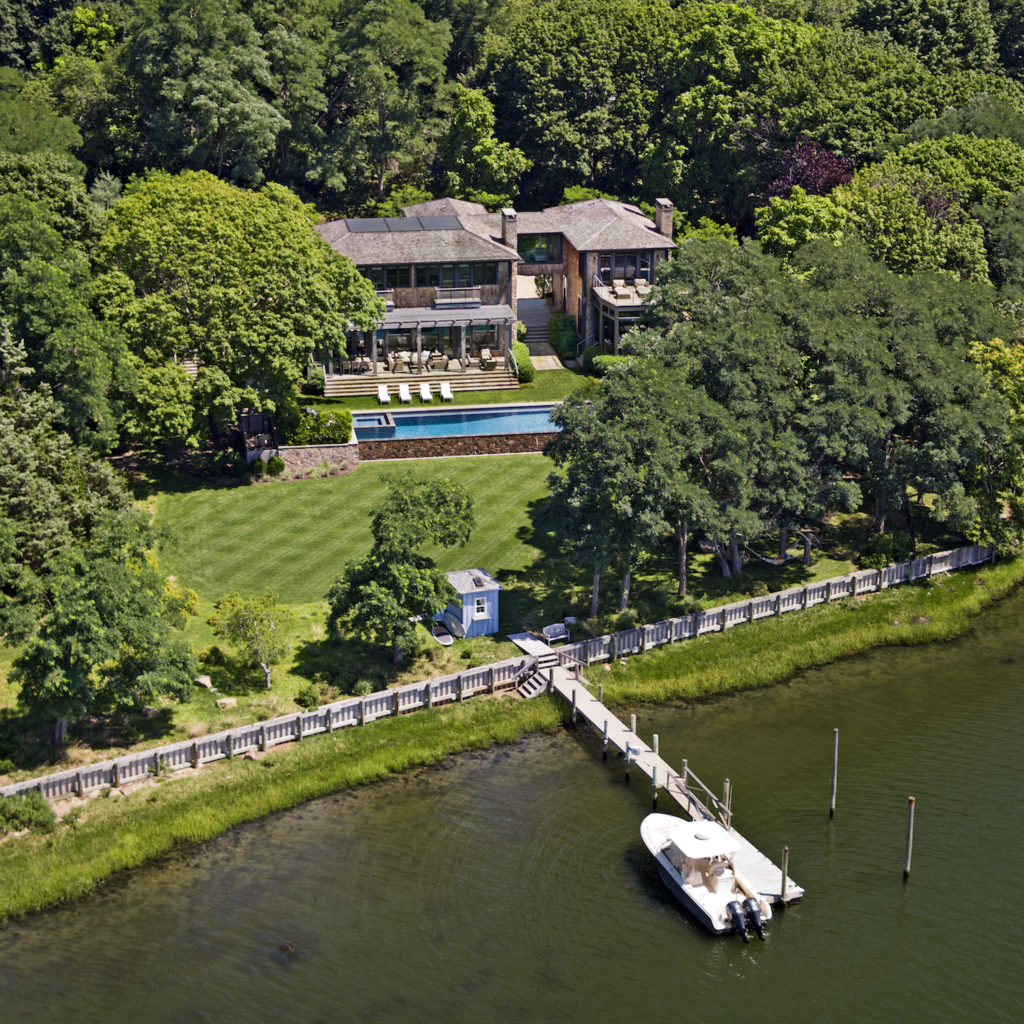

The design team expanded eventually to about 10 people. “I came in from the beginning,” says Sinkler, “and we laid it out together. The garden was also discussed at the same time—it was a complete home. If you do it piecemeal, you get piecemeal, but if you do it all together, everyone brings something to the table.”
When the clients began thinking about outdoor sculptures, they talked to their architect, landscape architect, and interior designer. They made decisions about keeping most of the older trees, adding a vegetable garden, and renting chickens (“from Hamptons Rent-A-Chicken,” quips Gorlin) for fresh eggs all summer.
“It was like being part of a dream team where you’re all on the same page,” Sinkler says. “All of us were paying a salute to a lodge—but one on the water in the Hamptons.”
The Home
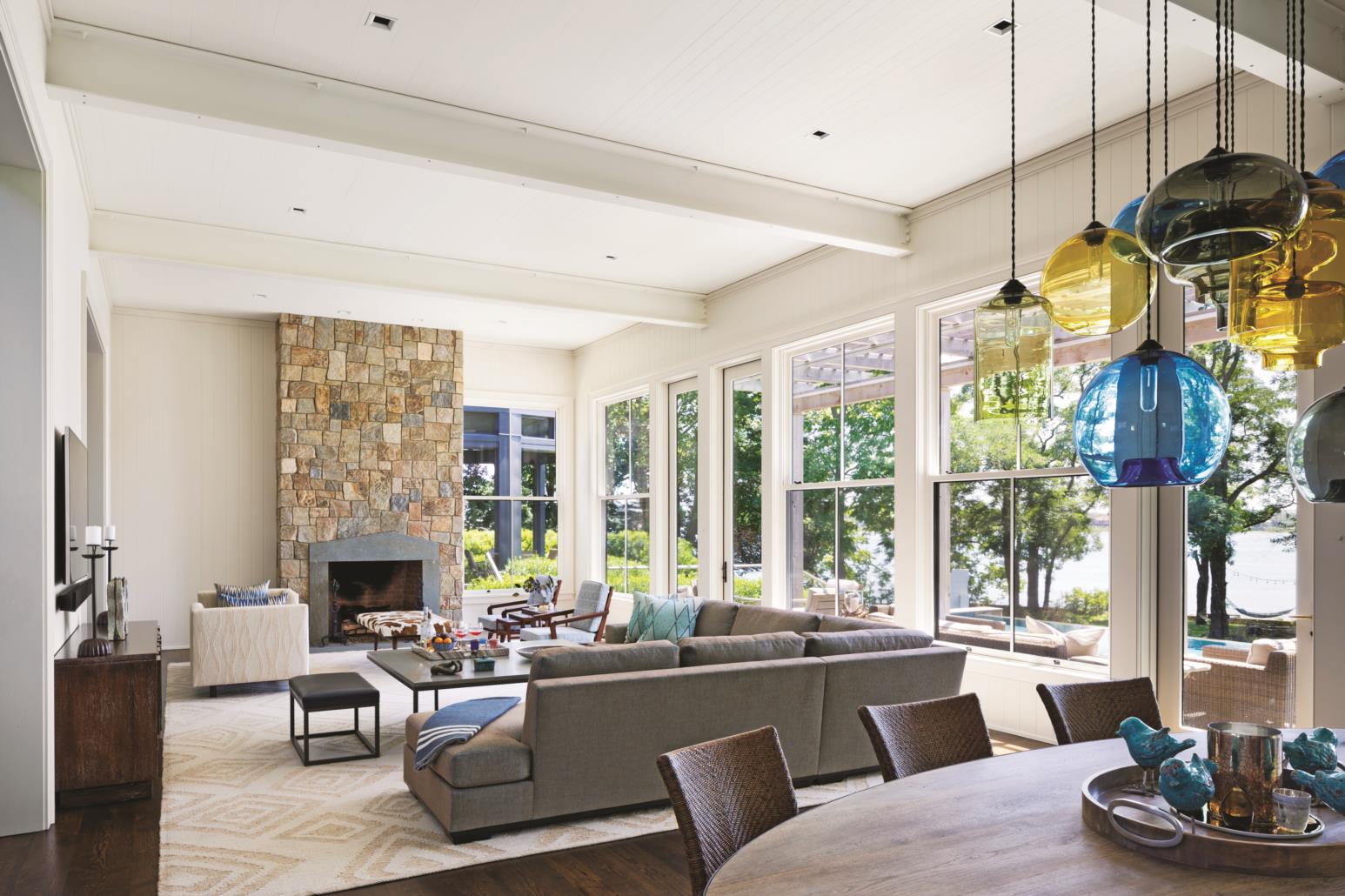

Taking cues from his clients, Gorlin created a modern interpretation of a rustic camp lodge. It’s composed of two structures, with the master in one and the living room, kitchen, and dining area in the other. Above them are three bedrooms for their young adult daughters and guests. In between, an open space offers the opportunity to view manmade and natural landscapes.
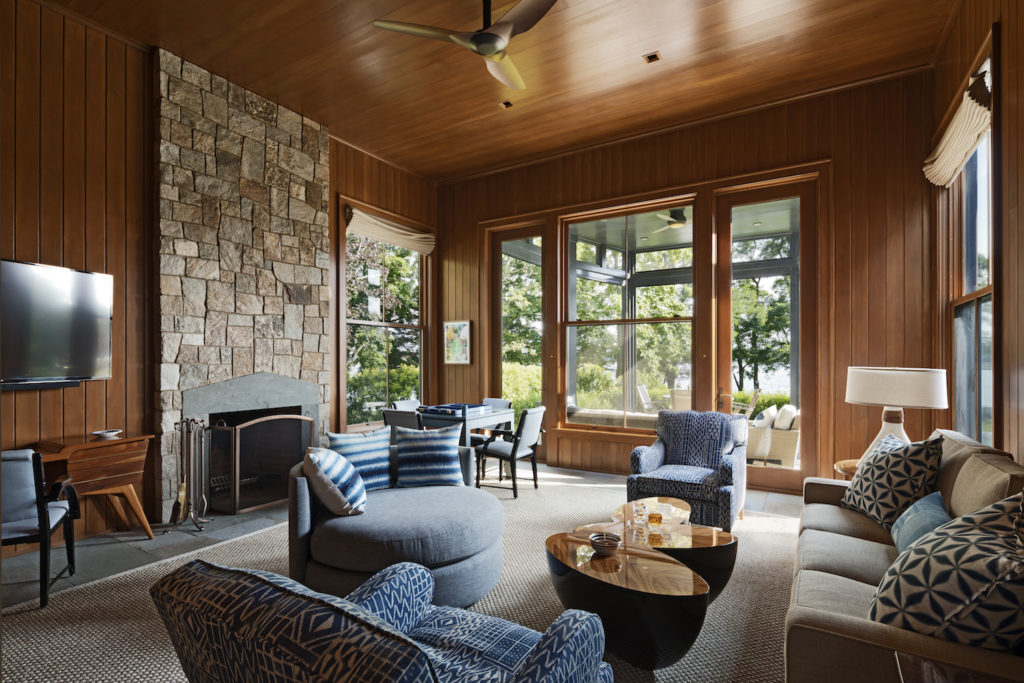
The swimming pool is placed beyond the entry, so it’s visible immediately, with a vista to the bay farther out. “The main feeling on arrival is a framed view of the water,” the architect says. “The home is divided into pavilions like a lakefront luxury camp, yet there’s a kind of glam to it.”
Gorlin designed the 7,000-square-foot home for easy living in the vernacular of Shingle style but with a very modern take on cedar, stone, and open space. The interiors feature very little sheetrock; instead, walls are clad in beadboard, exposed wood, and other natural materials. Three fireplaces help achieve the desired lodge feel. “One is outside. It’s an extension of the interior; you can move outdoors and roast marshmallows,” he says.
An outdoor pergola connects the house to the pool, with views down to the bay and an aging fishing shack carefully preserved by Gorlin and company.
The Interiors
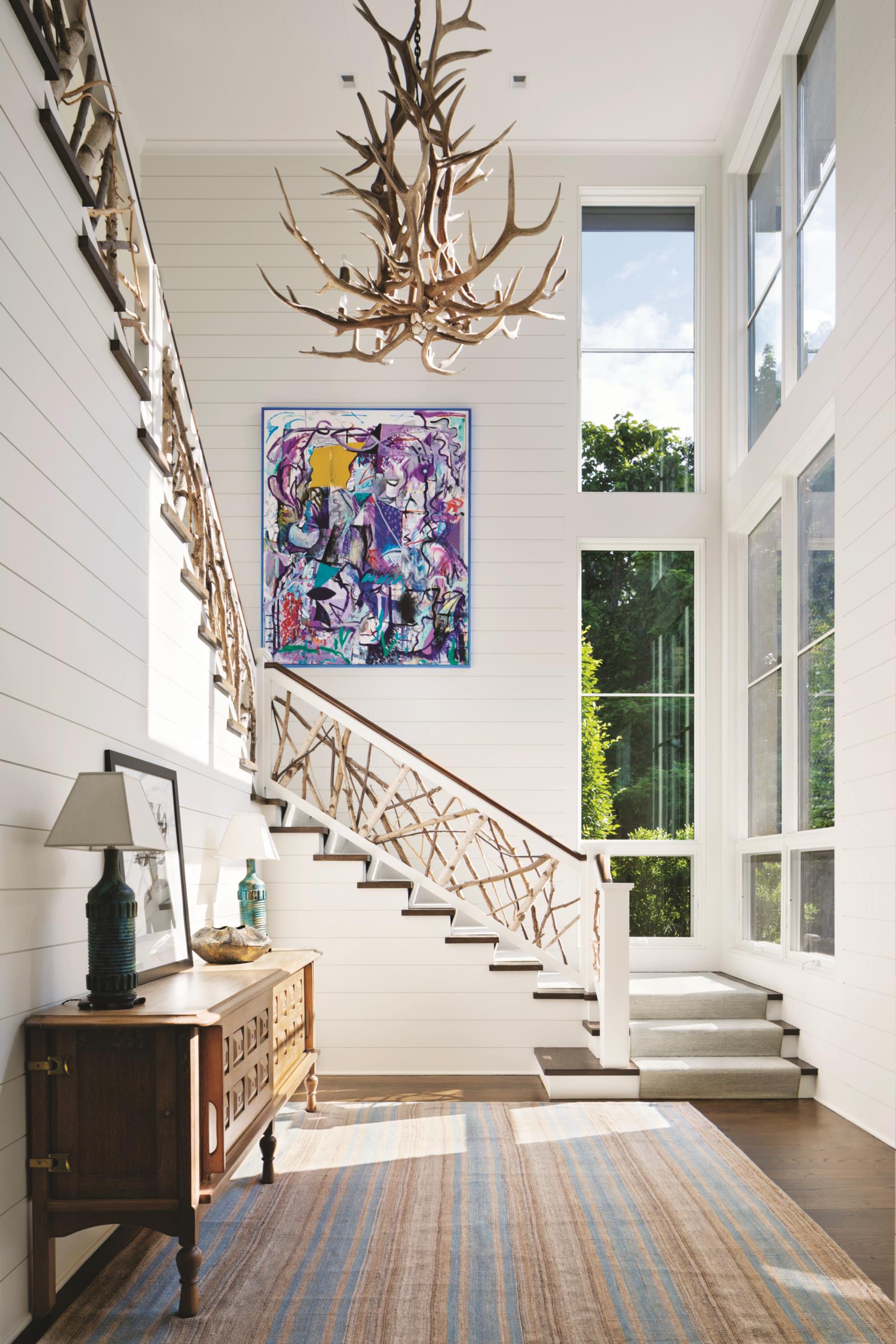

The kitchen is wallpapered in a birch tree motif that scales a double-height wall to clerestory windows. In the living room—an open 70-foot-long space—Sinkler placed a huge light fixture with 14 suspended pendants. “They’re grey and hang down right in the front, with two fireplaces at either end of the room,” she says.
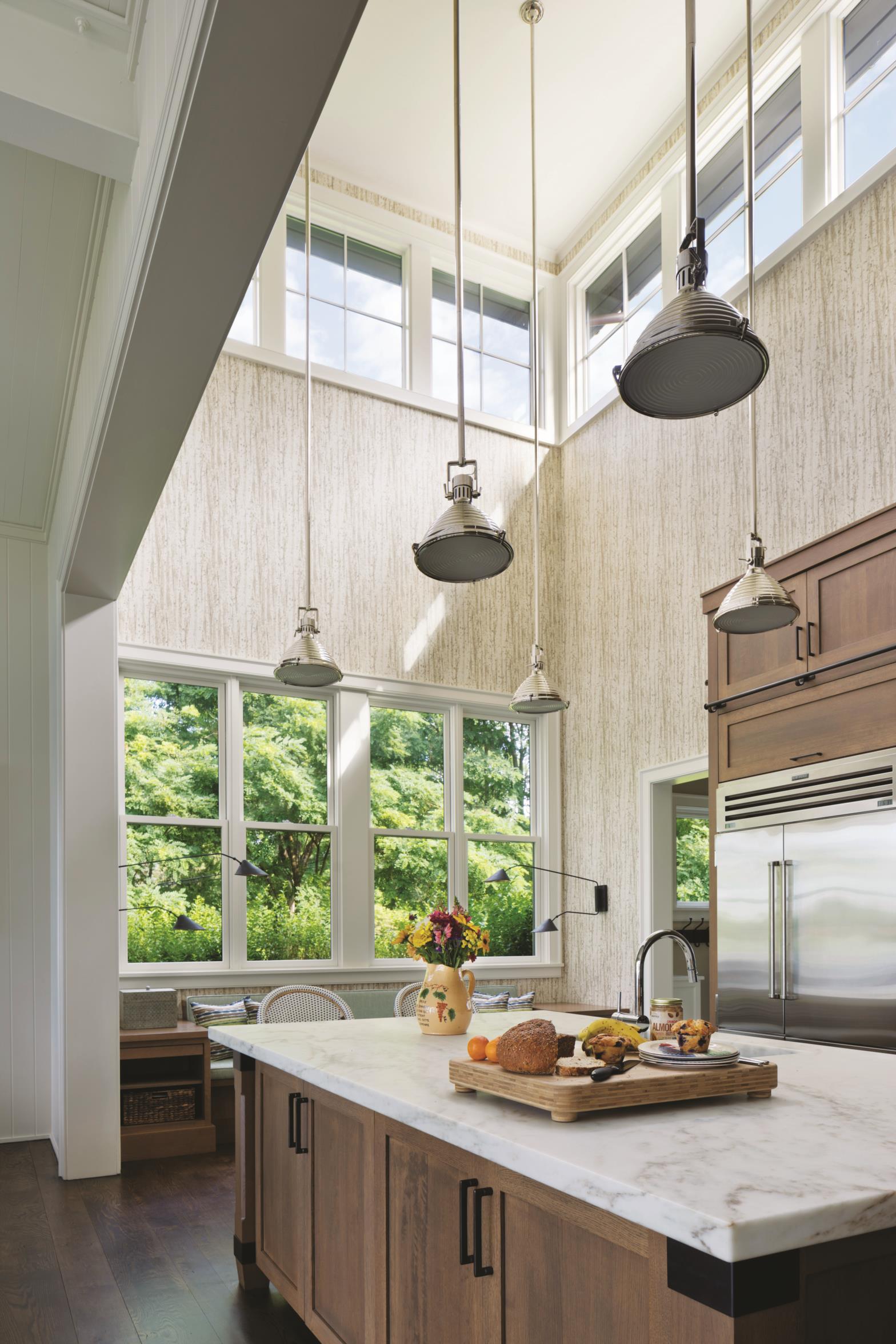

For the color palette, Sinkler looked to the exterior, extracting greys, greens, and browns. “There’s a bark color and some gradation of blue/grey and blue/green. The palette is peaceful and neutral,” she says. “It makes you want to slide into the sectional sofa inside and put your feet up next to the fire.”
Overall Sinkler brought a light and airy feel to the project, one that’s natural and unforced. “That’s how the clients are: warm, relaxed, and easy people who enjoy friends and have fabulous daughters,” she says.
The Landscape


When she first walked the property, she learned that the house was destined to stand six feet above the site of an existing cottage, soon to be taken down. “We had to figure out a way to do that,” she says. “So the swimming pool’s infinity wall acts as a retaining wall. That’s where we made up a lot of the grade.”
Paetzek found her inspiration not just in those restrictions but also in the landscape, her clients, and Gorlin. “It was about what you had to do to make the site work, looking at it from an engineering perspective and then thinking about its indigenous materials,” she says. “And I was getting ideas from the clients and going back and forth with the architect. It was a collaboration.”
Making the landscape feel like a piece of Gorlin’s design, Paetzek minimized the hardscape out to the pool area, padding the bluestone steps and treads with grass. She protected a large maple tree during construction along with others down by the water. They may block the view, but people can look back at the house “without it being in-your-face,” she says.
All in all, the landscape is a special place for special people and a special house, Paetzek says. “Alex was great; he’s very intuitive and has a definite sense of what he wants,” she says. “He let us know what he liked about what we were doing, and we worked to be sure he would be
happy in the end.”
More than a home, this place is a young family’s destination.
For more information, visit gorlinarchitects.com, mplastudio.com, and llewellynsinkler.com.



