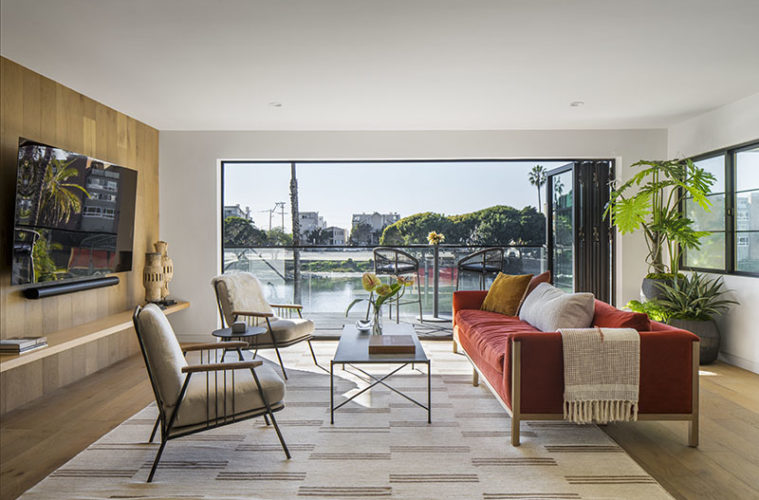As the age-old saying goes: “A mother always knows best.” In the case of Los Angeles resident Jonathan Nutter and his recent home purchase, this proved to be true. The Oahu, Hawaii, native had no intention of buying his first single-family home overlooking a lagoon in the nearby quiet beach community of Playa del Rey, situated approximately 15 minutes from Los Angeles International Airport. That is, until fate intervened and his realtor led him to an unexpected house, followed by a chance online search conducted by his mother for design help.
“I was looking for about two years for a place with a balcony and some place that was dog-friendly and had a backyard,” says Nutter, who owned a condominium nearby at the time. “I wasn’t looking here [I was looking on the bluff above], but the views at this house were amazing with Catalina Island on one side and Malibu on the other side. It definitely felt very dark, closed off, and claustrophobic with low, popcorn ceilings, and it just had very weird construction. I was trying to figure out how to open it all up [and stay within my budget], especially the living room. I had my parents over, and my mom said, ‘Let’s get an architect.’”
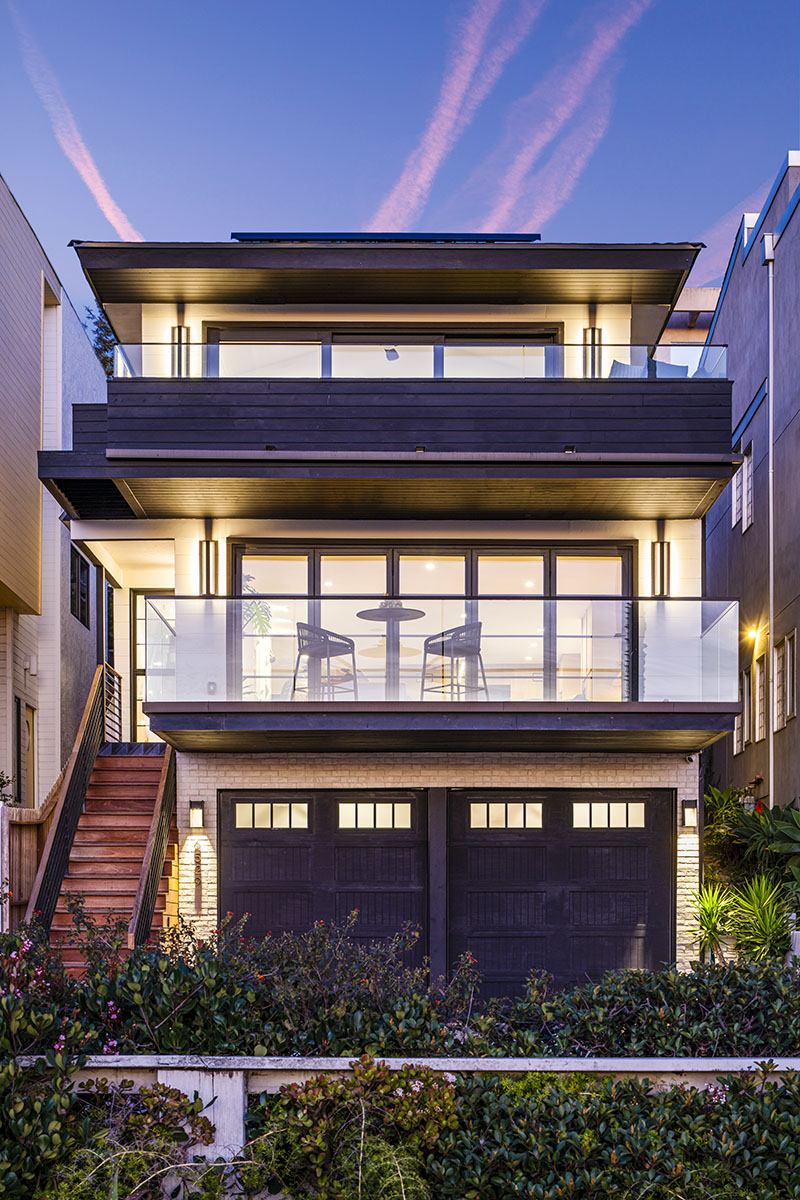

After diligently researching, they chose May Sung, founder of SUBU Design Architecture in Pacific Palisades, whom his mother found online. “When you first walked in, you couldn’t even tell it was a beach house,” explains Sung, who also worked with general contractor Gregorio Patino of Build Right LA. “It had this heavy roof, and there was no relationship to the outside. All of the spaces were chopped up. In the backyard, there was a filled-in sunken hot tub with a hut over it, and during demo, we discovered standing water beneath. It was on a slope, so the actual living room was lower than the backyard, so you had to go up four steps to get to the backyard. So we leveled the whole thing so we’d have the indoor-outdoor flow. There was a sunken tub in the primary bathroom, and the whole thing had shag carpet.”
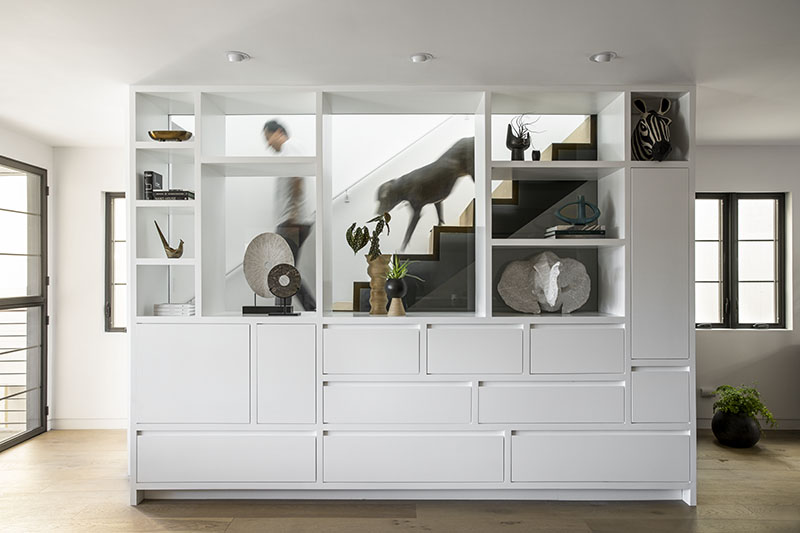

Nutter, a tech professional who lived in the home’s approximately 500-square-foot basement during construction (an area that was remodeled along with the outdoor space first, followed by the two top floors), had a few initial requirements on his wish list. “I really wanted to build a house for entertaining,” says Nutter, who frequently hosts gatherings for neighbors and friends. “I wanted a more modern meets farmhouse feel, but I wanted her to tone down a few of my preferences, and I think modern is a little sterile. I wanted the house to feel lived-in and bright, and the whole thing to be indoor-outdoor.”
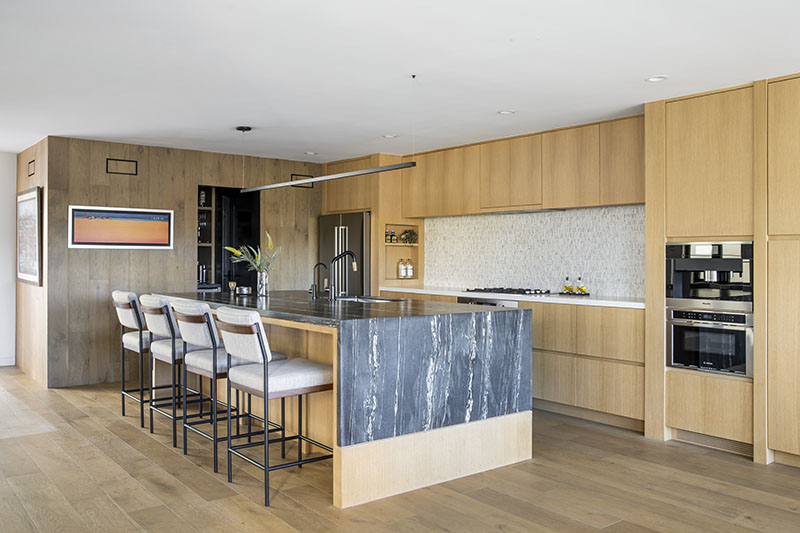

They also knew they had a kismet client-designer connection when they shared a passion for a few key items: the black-stone countertop (a leathered Quartzite Portoro from Tri-Stone & Tile) for the center kitchen island; a striking primary bath with a bathtub by Signature Hardware and custom barn door wall with Emtek hardware; and a pair of French midcentury chairs Sung found at a Los Angeles antiques store, Lucca. “Those were the first pieces of furniture he bought before the project even started,” recalls Sung of the three-bedroom, two-and-a-half bath residence with three outdoor areas for lounging. “The chairs were there as a placeholder for the longest time. They inspired a lot of the details from the leather and steel throughout, and it all creates a dialogue.”
To maximize the ocean view, create privacy, and align the indoors with the outdoors and nearby beach setting, Sung selected long-lasting materials such as performance fabrics and scratch-proof surfaces for Nutter’s rescue dog, Koda, that he adopted two weeks before the project was finished. “He wanted something that could grow with him, because this is also where he was looking at maybe later starting a family,” explains Sung. “One of the things we talked about was giving it that loft feeling, but then still feel like you’re connected to the coast with natural materials and a natural palette.”
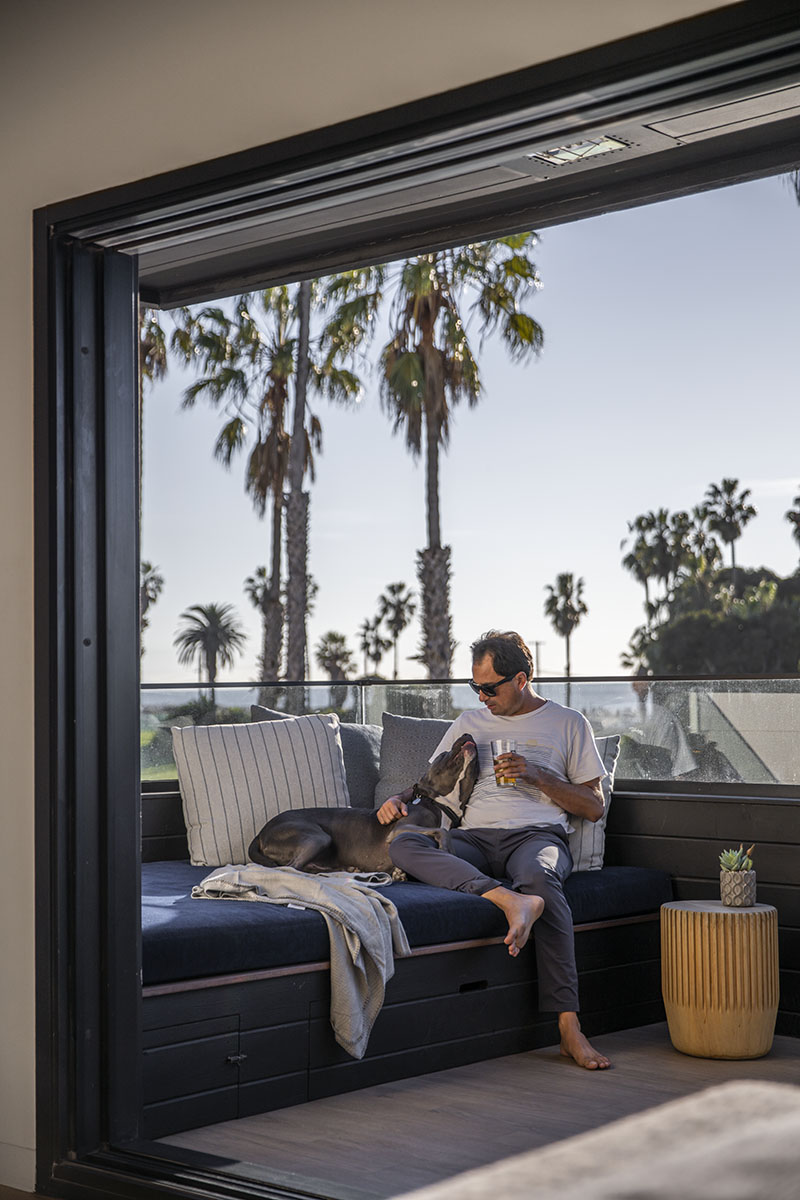

For the dark and enclosed area between the stairs and the living room, they needed to create additional natural light. “Because of the proportion, one idea was to build Japanese tansu furniture [a type of traditional mobile storage cabinets],” says Sung. “So we ended up making a whole bookcase display in front of the stairs so you could still see movement and bring in more natural light.”
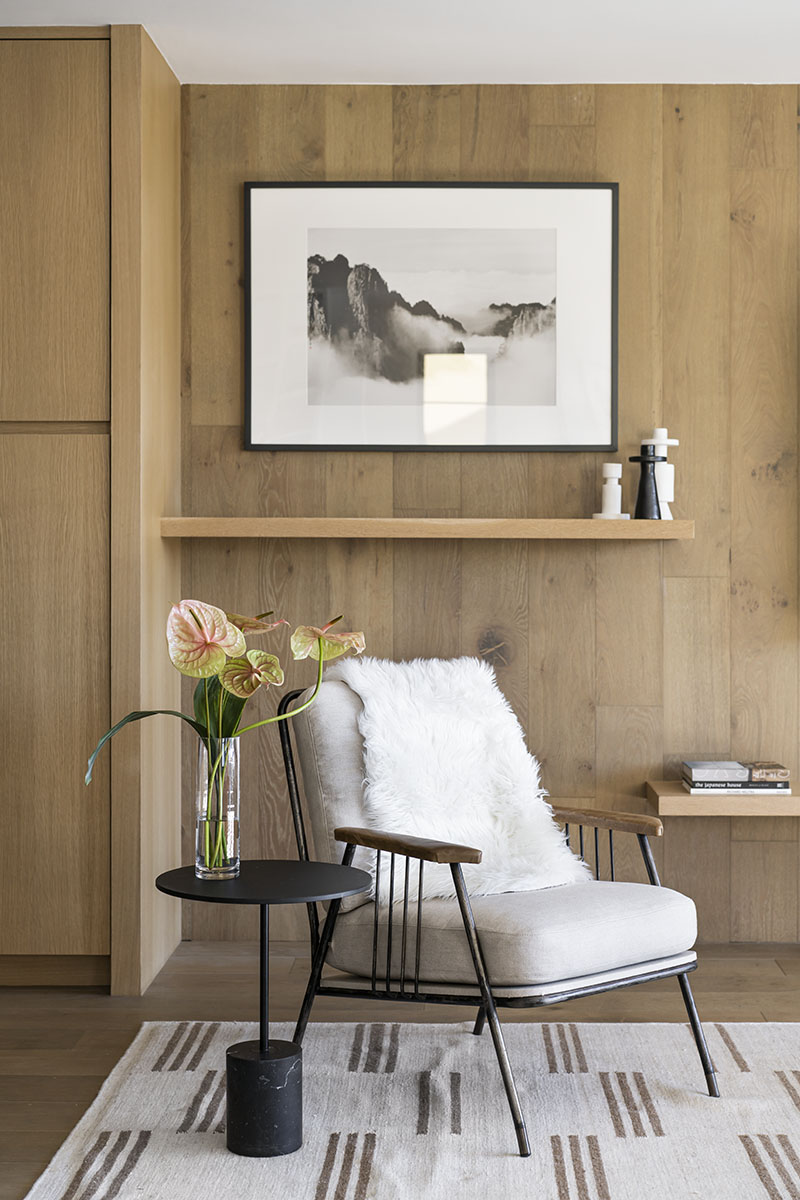

In the living room, Sung outfitted the space with pre-finished white oak plank flooring also used as paneling on the wall as a cost-saving solution; a burnt red Sargent sofa by Stahl+Band in a performance velvet Pescia in Spic by Opuzen; and a deep sand-and-white Stripe Break rug by Sarah Sherman Samuel from Lulu and Georgia. “I love the palette that he let me experiment with,” explains Sung. “He was very open to creating something cool. Even the backsplash mosaic in the kitchen [Ann Sacks’ Selvaggio Mosaics] and how we changed the material from the perimeter to the center island, he was like, ‘Yeah, let’s do it.’ When we found it, that was it. And, when I brought him the burnt red sofa, he said, ‘That’s not really me, but you know, that’s something my mom would do,’ so we said, ‘Let’s go for it.’ It turned out really well. I felt like everything was so neutral, and we needed a pop.”
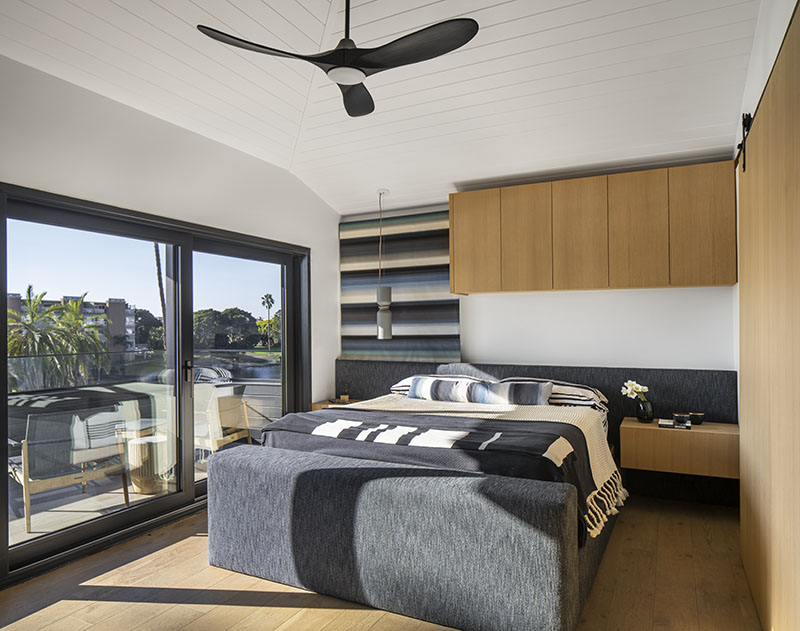

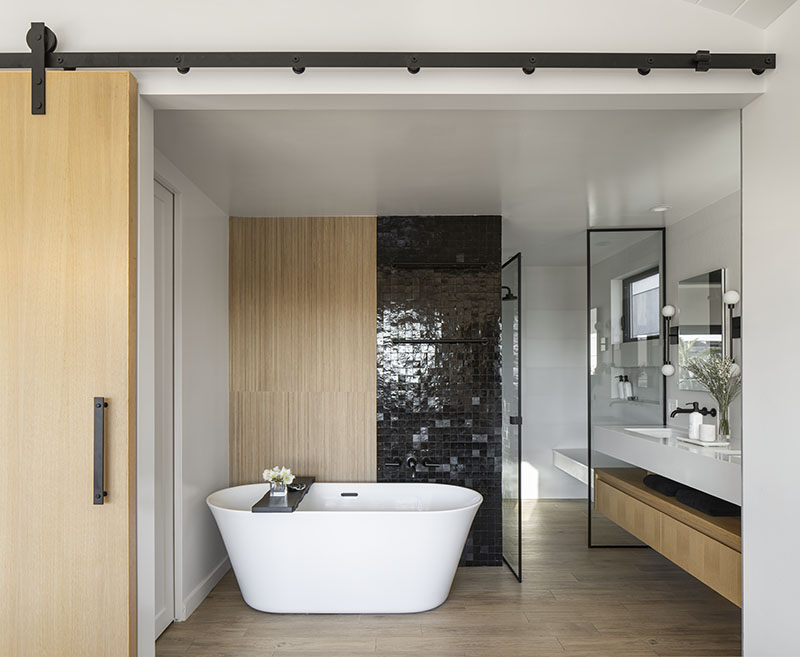

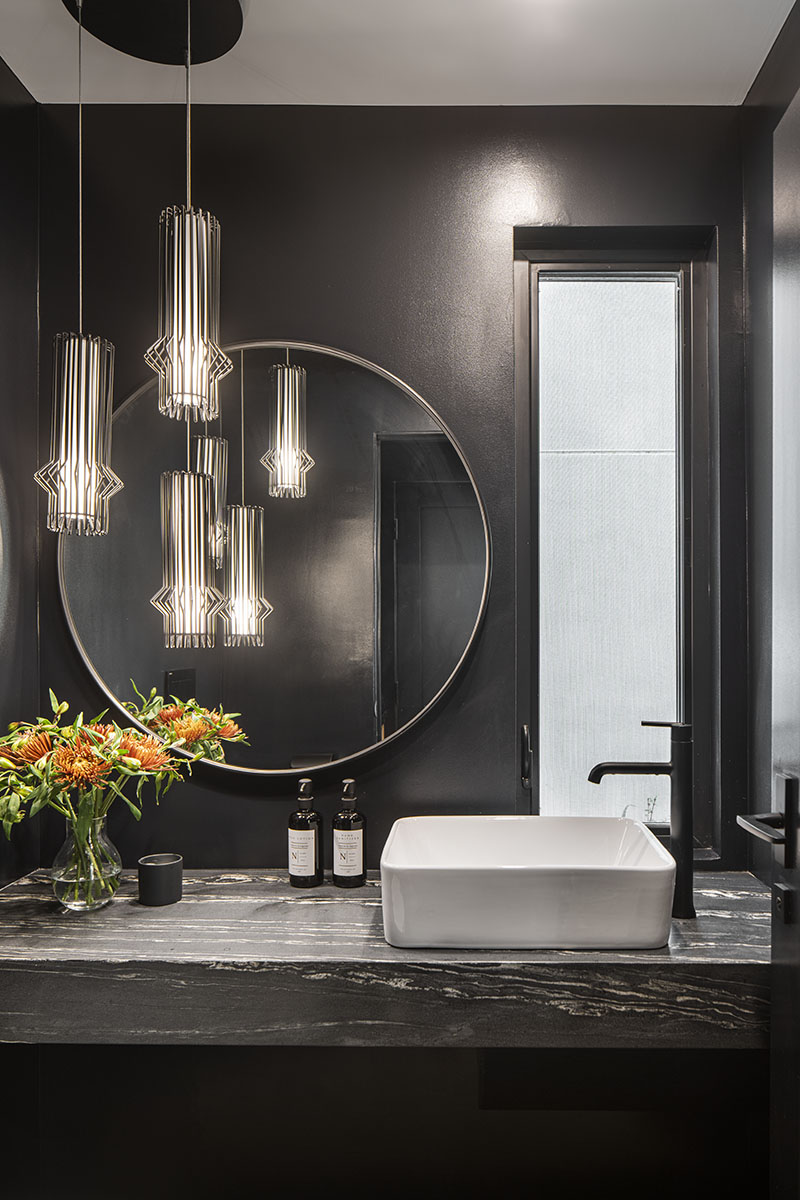

All moved in, Nutter has a deep-rooted appreciation for the redesign process and the result. “I have a lot of neighbors come up to me and say things like, ‘We saw the house for sale, and I don’t know how you did this, but it’s amazing,’” adds Nutter. “The view was what I bought it for, and May helped me figure out the rest. I’m very lucky and I consider her a friend. We bonded. My mom loves the final design too. May’s probably not going to like this, but I want to get a pool table-dining table conversion. It’s the ultimate bachelor pad—built for both living and entertaining.”
For more information, visit subuda.com


