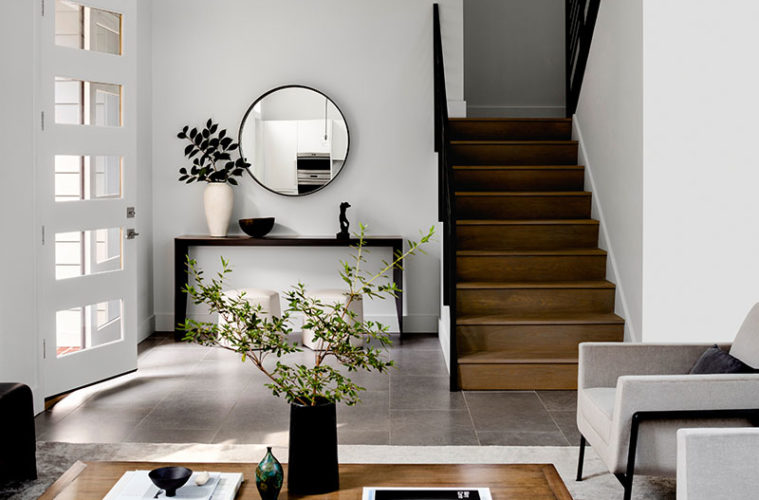Photographs by Jennifer Hughes | Styled by Kristi Hunter
Christopher Boutlier’s first deep dive into design was as a college student, when he spent his off time riding the Chinatown bus from Washington, D.C., to New York City to wander through art openings and under-the-radar galleries. Before long, he was being invited to curator talks and later, to meet upcoming artists.
For Boutlier, the experience was key to what has become a lifelong philosophy about décor: that art is much more than a collection of pieces that casually dress up a house; it is a building block of fine design.
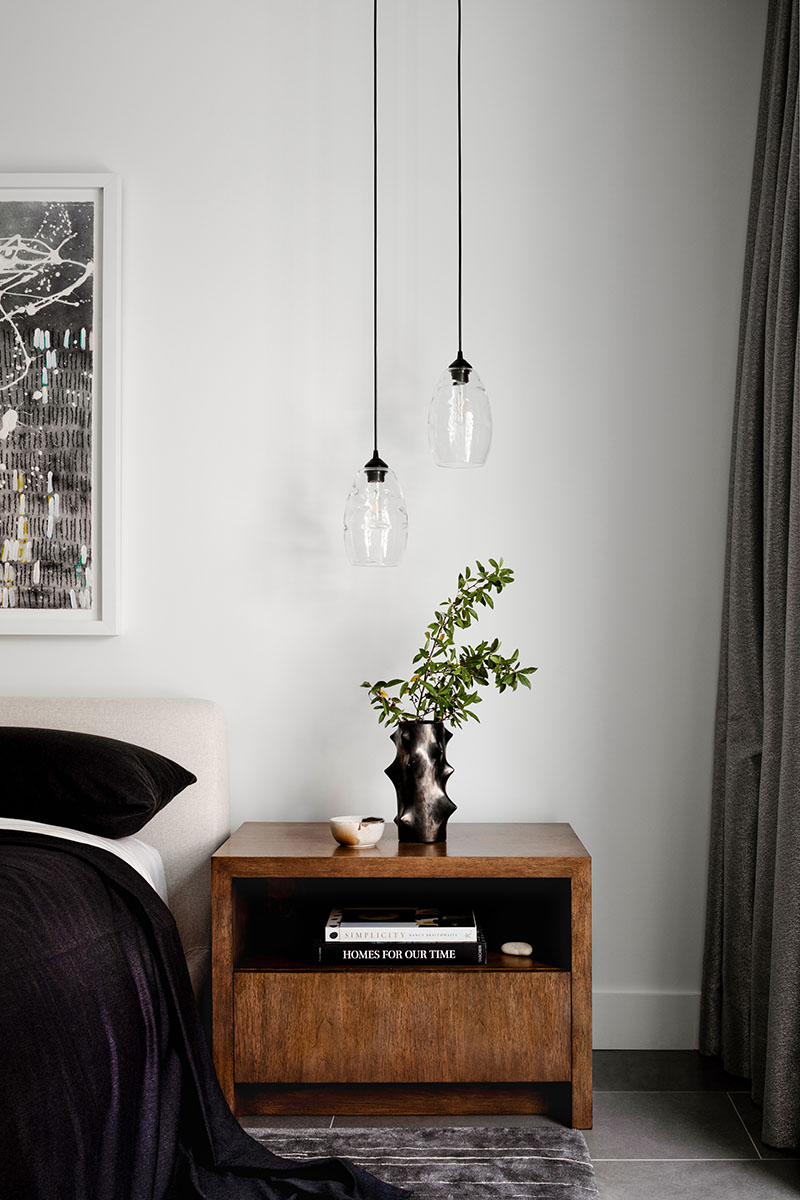

“I began to think about art and the integration of it into a household,” says Boutlier, the principal of Christopher Boutlier Interiors & Art Consultancy in Washington, D.C. “Art sometimes can be an afterthought, but great art has a deeper meaning, a place in history, a context.”
One of Boutlier’s projects, a renovation of a beach house in Rehoboth, Delaware, reflects the magic of weaving art into interiors: While each is strong enough to stand alone, together they create a sublime new dynamic.
The remodeled Rehoboth house, just a skip and a jump to the Atlantic Ocean, is now a vacation home for a Washington family. But the two-story home defies any kind of “beachy” label. Boutlier and the family agreed on a trimmed-back, more modern look: “We wanted it clean, almost monochromatic, with lots of gray—simple, monochromatic, restful.” Kid-friendly was also a must for the couple, who have three children, including two preschoolers.
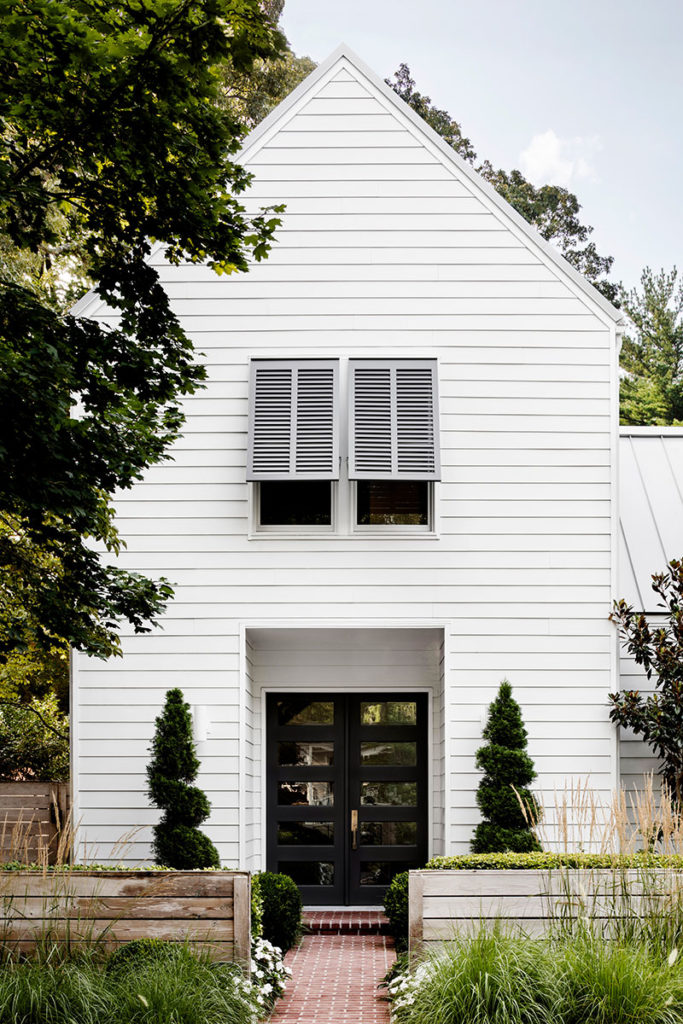

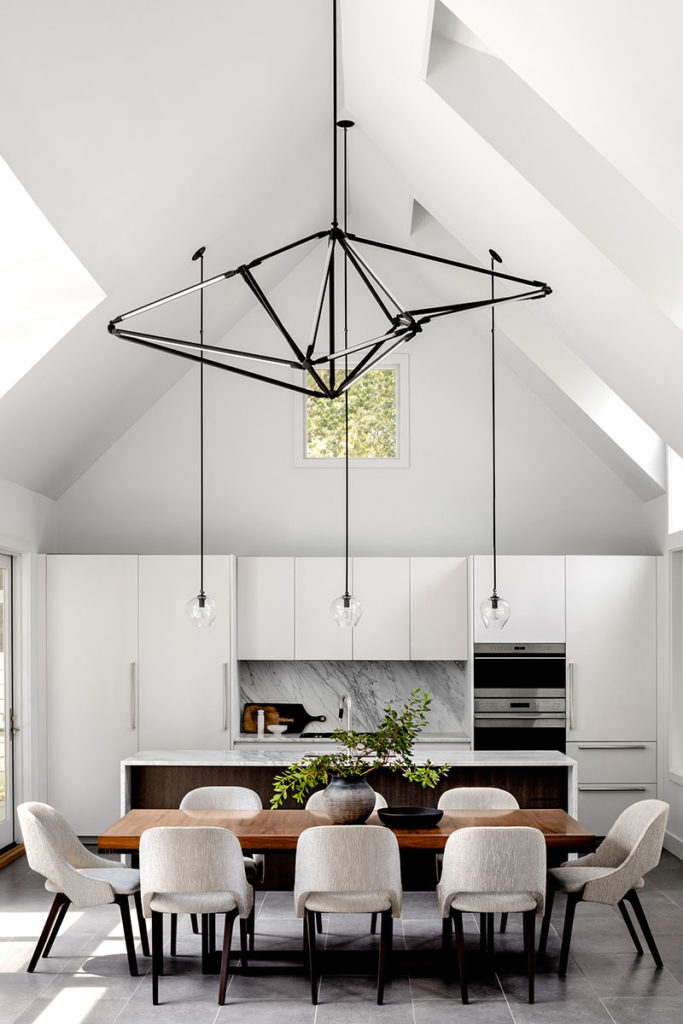

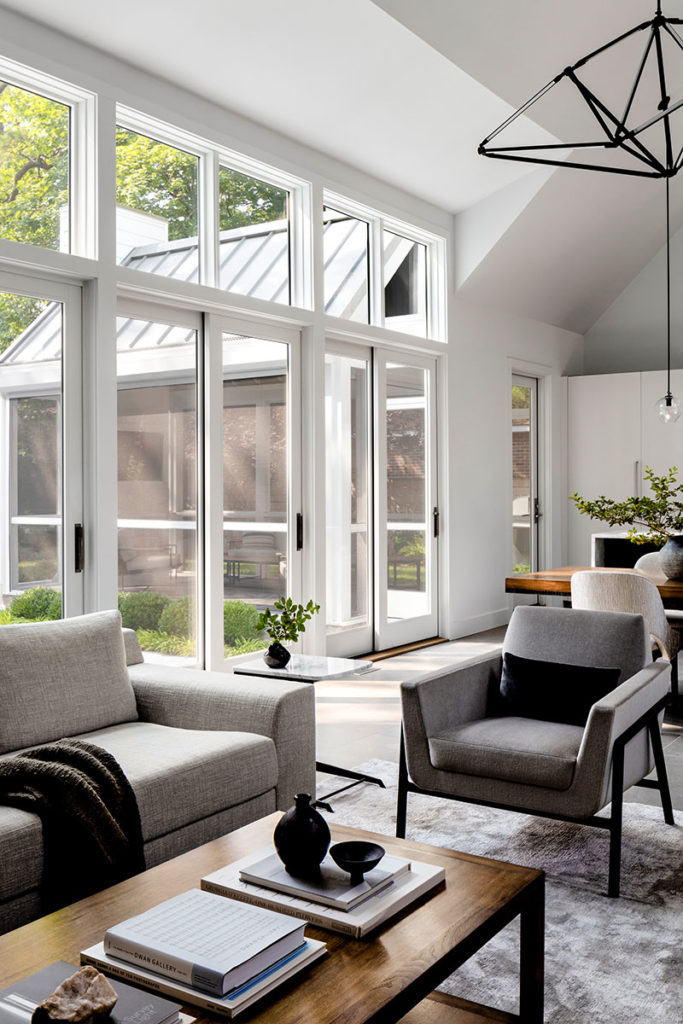

Boutlier’s read of the home started the day he first walked through the front door. He was especially excited by the main hallway and the house frame, seeing shades of the American architect Hugh Newell Jacobson. Jacobson, who designed Jacqueline Kennedy Onassis’s home on Martha’s Vineyard, a few miles off Cape Cod, is known for a distilled, modern Shaker look.
“It had the bones for Shaker,” Boutlier says of the Rehoboth house. “I liked that it wasn’t a traditional beach house. There’s almost an ethereal quality to it.”
With the full support of the homeowners, he and the contractor, Zorzi Creations in nearby Lewes, gutted the kitchen, baths, and staircase. They also opened the main floor to the charming backyard and pool, all without moving any walls.
Cunning focal points throughout the house create the artful nuance. Hanging in a hallway is an arresting wall-hanging sculpture by the artist Richard Long, who applies clay and mud on canvas and paper. Mirrors become both distinctive pieces and functional assists to design. “Mirrors are very important,” Boutlier says. “They can be a focal point or recede into the background. You have to be cognizant of what’s reflected.”
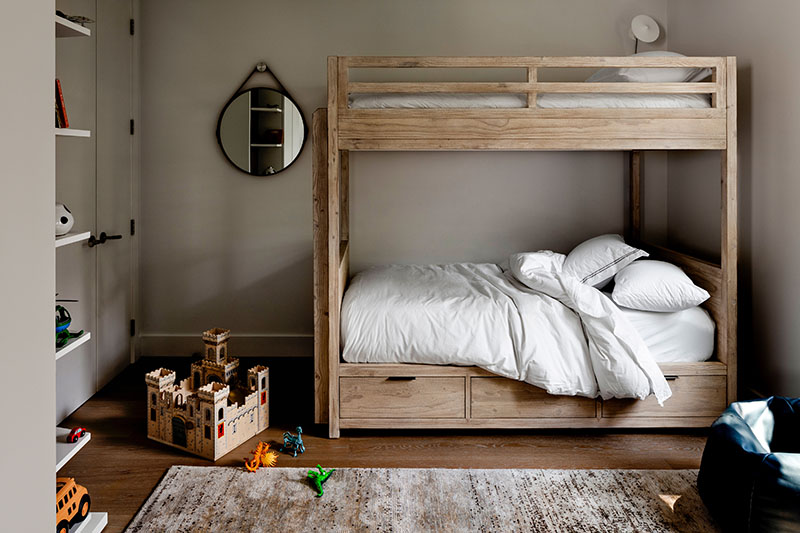

Slate flooring and beautiful, easy-to-clean fabrics carry the background. Furnishings and woodwork have a comforting solid look, but with a modern tweak. The dining area’s handcrafted oak table is a beauty from David Iatesta of Iatesta Studio in Baltimore.
In the kitchen, a three-piece handblown glass light fixture by Lindsey Adelman, principal of Lindsey Adelman Studio in New York City, draws the eye upward, toward a high peaked ceiling crowned with a small window. The fixture, a marvel of craftsmanship, also helped establish symmetry, a key to the kitchen’s design success.
The triangular roofline and open ceiling called out for a symmetrical design, says Julia Walter, managing director of the kitchen, bath, and furniture store Boffi Georgetown. Walter worked with Boutlier in the design of the kitchen and baths, focusing on flooring, finishes, vanities, and cabinets.
The original kitchen’s confusing layout concerned Walter. “It threw the room off,” Walter says of the old kitchen, located on the left of the first floor, and with an exterior door on the room’s left wall. “The range on the back wall looked off center, and there wasn’t enough space.”
The former blue-and-white backsplash was replaced with polished Calacatta marble stone, also inset into the island, for a touch of simple elegance. “There’s nothing here too expressive except for the stone,” Walter says. The larch wood cabinetry, painted with white lacquer, works seamlessly with the island’s Calacatta marble top and an oak base in graphite gray. “It’s a bit lighter, fresher, and more toward the clients’ aesthetics,” Walter says.
The design scheme carries to the bath of the primary suite, where oak cabinetry in the same graphite gray shade and stone flooring form a backdrop to striking mirrors and a medicine cabinet with integrated lighting.
To the delight of the homeowners, the house is beautifully located in The Pines, a cozy Rehoboth neighborhood where neighbors chat and kids gambol on the boardwalk and play on Poodle Beach. “My idea about this home is as a place to get away from things,” Boutlier says. “It doesn’t have to say, ‘I’m at the beach.’ It’s more like, ‘I’m away from things, I can recharge.’”
For more information, visit boutlier.com


