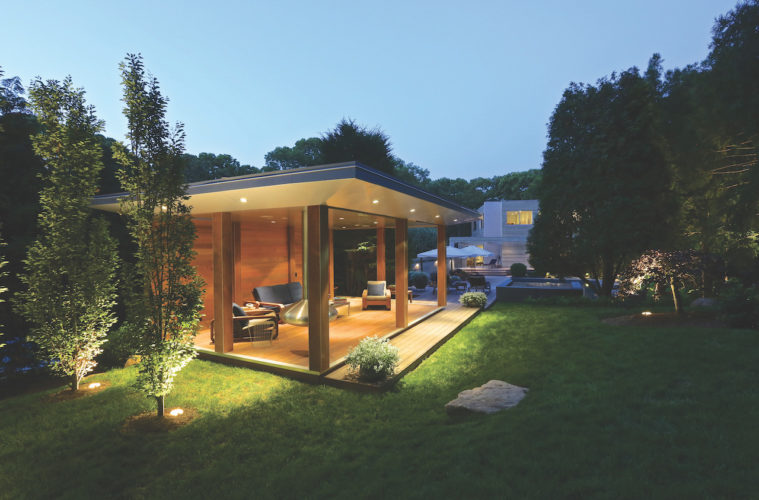Nick Martin’s design pedigree could be the envy of every architect on the planet.
Early on, he attended the Career Discovery in Architecture program at Harvard’s Graduate School of Design. Later, he graduated from Pratt, magna cum laude, architecture degree in hand.
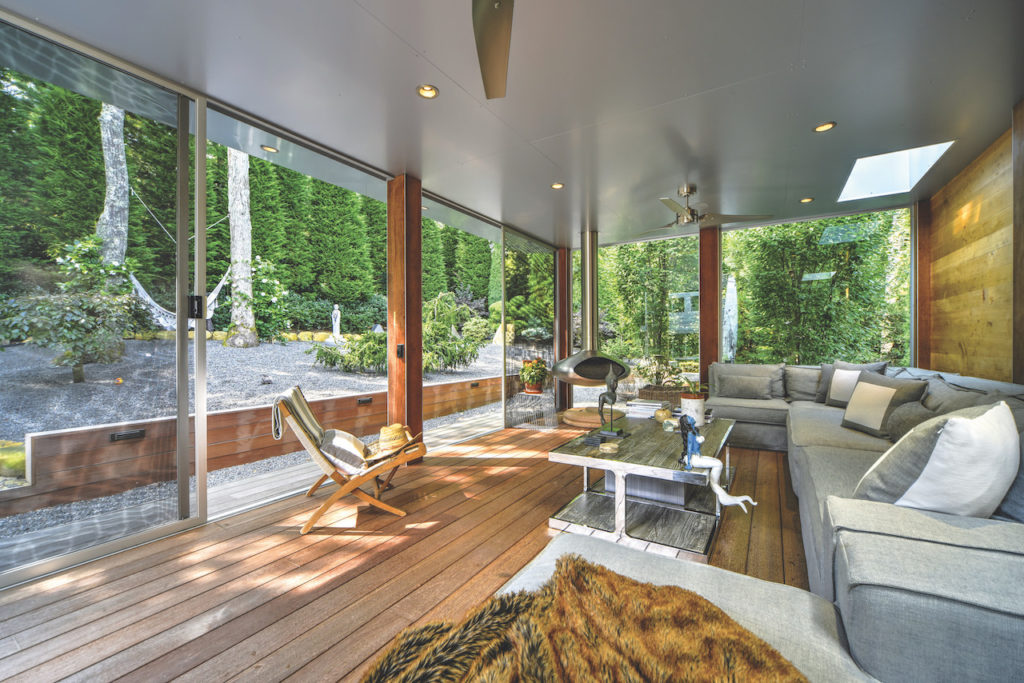

He worked with Charlie Gwathmey for four years, right up until the master’s death at age 71. With him, Martin contributed to projects like The Dell House, the lobby at 717 Fifth Avenue, the Steuben Glass flagship store, and gallery space at the Guggenheim Museum.
After 10 years of practice in the Hamptons, he’s come into his own. “To get to a place where I’m being interviewed for a 20,000-square-foot house, where five others are being interviewed too, and to do the kind of jobs that Charlie did, took 20 years,” Martin says. “It takes so long to get to a place of being in the pool with the big guys. It’s a big deal, and an exciting time.”
But all his projects aren’t necessarily the huge ones. After designing his client’s main residence, one that overlooks Peconic Bay on Long Island, he conjured up a small, elegant, and transparent pool house.
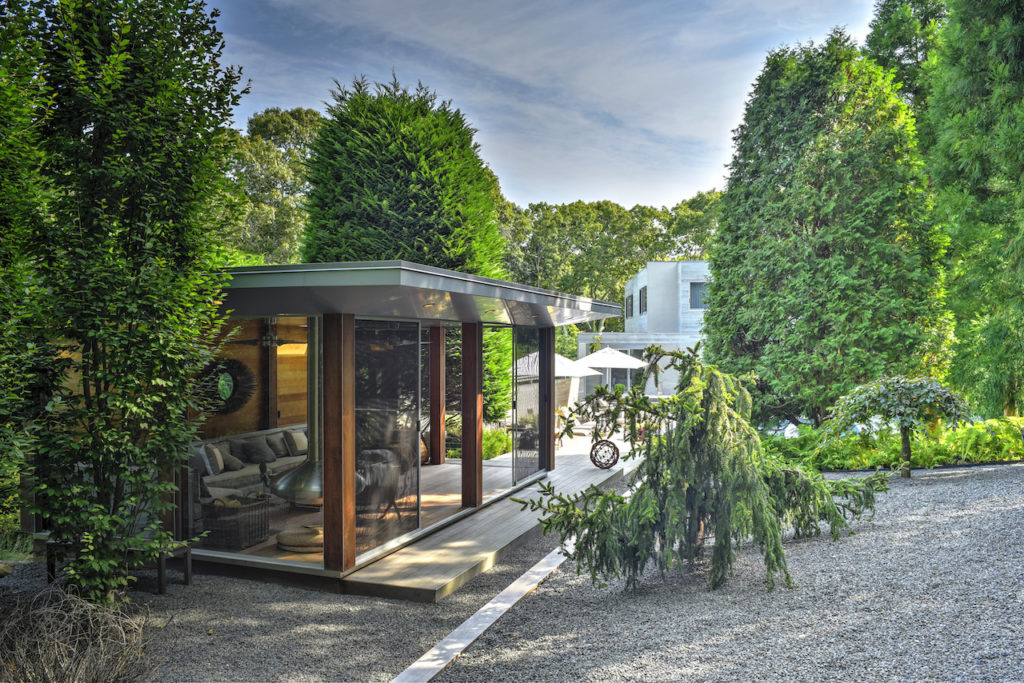

“We were sitting down and having lunch in the house, thinking about how to do something with a better view of the waterfront, and then a dynamic area in back for a Japanese element,” says the architect. He was looking for a way to activate the rear yard and create a private indoor/outdoor space—a meditative place to accommodate a hot tub with infinity edge that flows into the pool. “I wanted it to be floating, but with warm elements,” he says of the concept.
Composed of a steel frame with glass, the 21- by 30-foot pavilion is simplicity itself. Martin used aluminum inside for the ceiling’s thin edge, mahogany for the floor and columns (with aluminum shooter strips on the corners), and cedar for the rear wall.
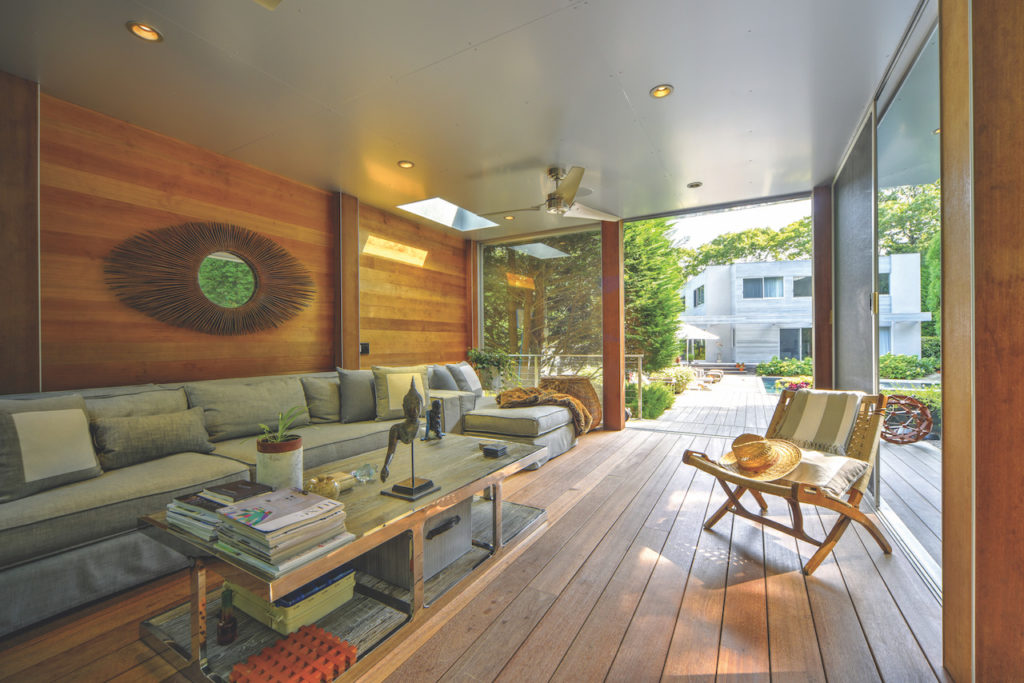

The site was awkward and complicated because of the cliff and topography. Still, he resolved those problems while maximizing vistas: “It’s all about the plane of the sun for the active spaces, north to south. Facing south, you view the sunlight coming through left to right.”
On its cliff side, the pavilion is two stories with storage below; poolside, it only appears as one. “We solved that three-dimensional issue well,” he says. “Before, there was a cliff. Now it emphasizes how the area below is an almost urban space with trees 30 to 50 feet high.”
He collaborated with the owner and landscape designer Alberto Blanquel on the landscape. On one side, they created an allée of white and silver columnar birch trees, and on the other a rock garden. “I’m a hobbyist artist in the landscape,” says Martin.
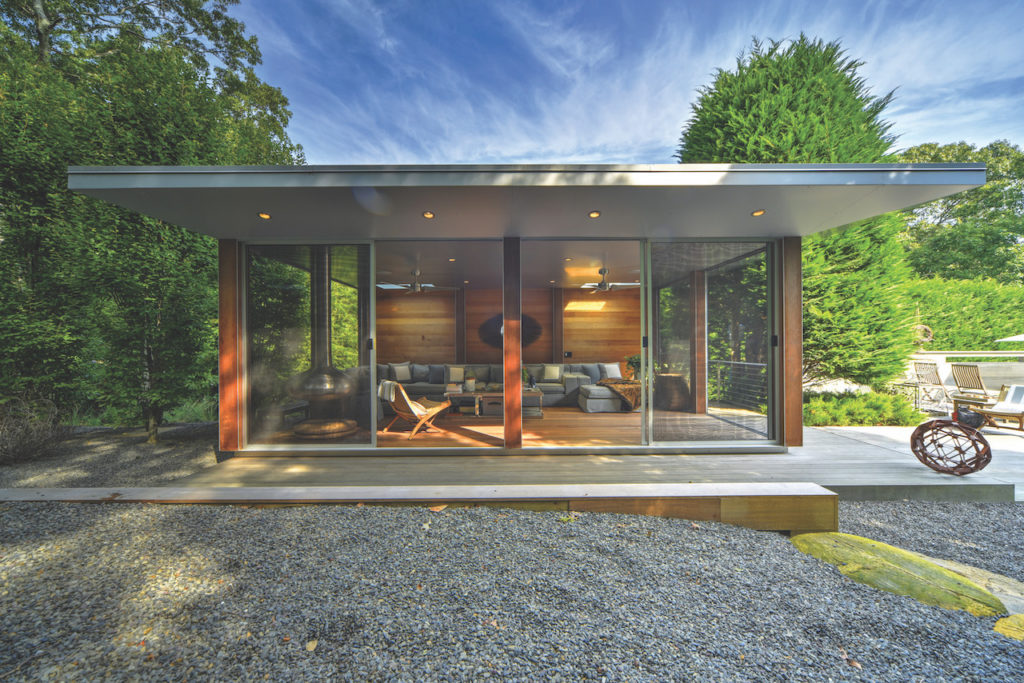

But he’s a gifted architect too, one who’s created a jewel box pool pavilion that surely would win Charlie Gwathmey’s applause.


