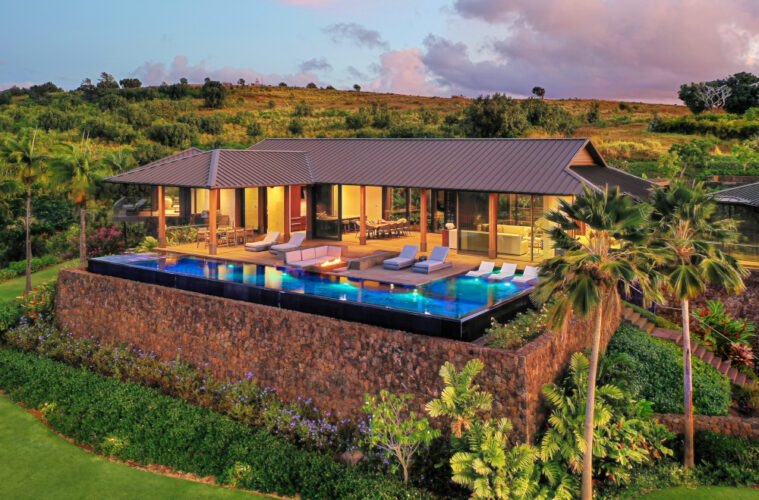Before he was a practicing architect, Les Eerkes was a surfer.
That was in Kaua’i, Hawaii, a place still near and dear to his heart. “I lived there from 1992, for over two years,” he says. “I was embedded in that water, and it was great.”
In 1995 he headed back to Seattle – he’d already earned his Bachelor of Architecture degree from Washington State University – and a job at Olson Kundig Architects. He stayed until 2015, eventually being named a principal. In November that year, he struck out on his own.
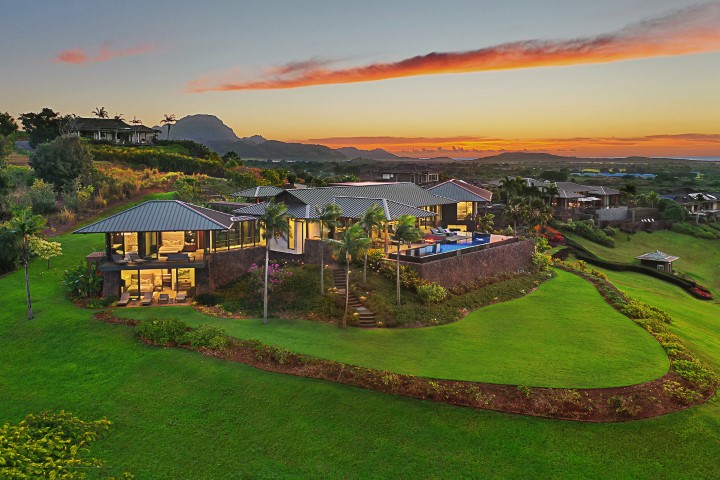

Now he’s designed a residential complex on a former ranch and sugar cane field in Kaua’i – a place he knows like the back of his hand. “It’s a shockingly beautiful place,” he says of the site that overlooks his surfing spot.
His clients – a couple with three children – called him after they found their hillside lot with its panoramic views of the Pacific, and a valley to the west. It’s 2.19 acres and a half-mile from the ocean, with a ridge straddling its center. Landscape architect Todd Coleman saw the project as an opportunity to create a peaceful setting with architecture, textures and colors.
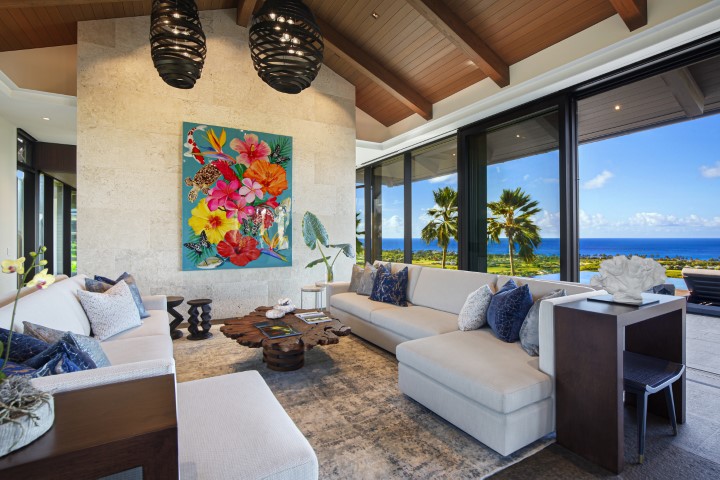

Eerkes and project manager Lauren Kim started with the topography, placing a main living space atop the ridge, and adding a pair of two-story wings that pull away to the east and west. “The site allowed us to break it all down and have an intimate relationship to the landscape, the views and the wind,” he says.
The master is contained in the west wing. It’s leeward of the trade winds, with views of sunsets and the valley. A guest suite lies below it on the ground level. The children’s bedroom wing is on the east side – two stories with three bedrooms above, a bunkroom and TV room below.
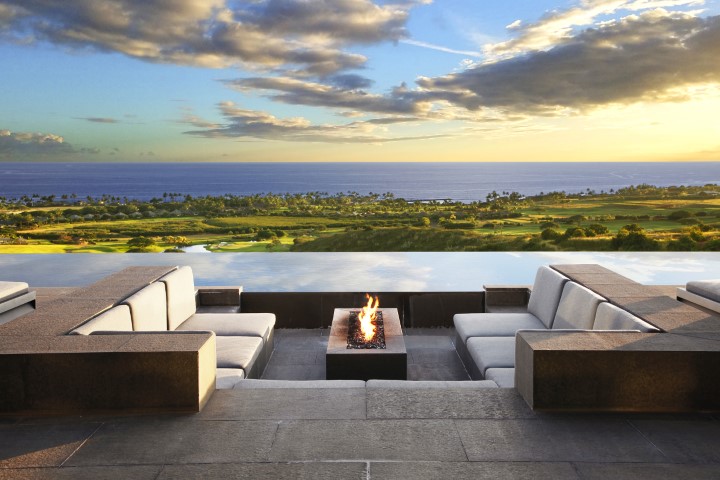

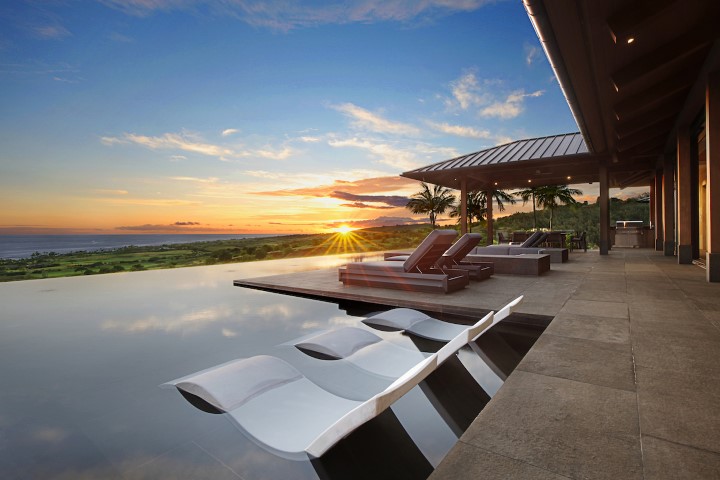

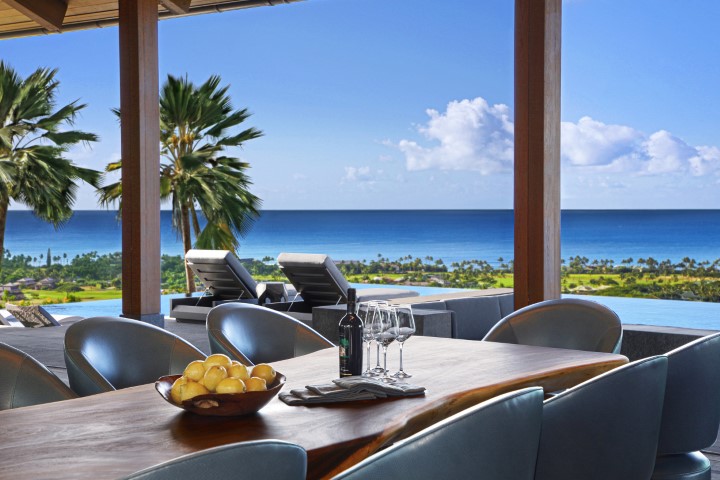

The designers’ intent was to connect their clients to the landscape, and to set up views for watching waves break and whales jump. “Then there’s the sunrise over the mountains to the east,” he says. “They can see the sunset too, but they’re protected from the sun during the day, plus the rainfall that sometimes comes down like cats and dogs.”
The weather is part of living on an island where trade winds are always blowing, so the architects provided protection. “But it’s still open to the sky at night, with the firepit,” he says. “That’s a primal experience with the stars directly overhead – and you’re seeing the ocean.”
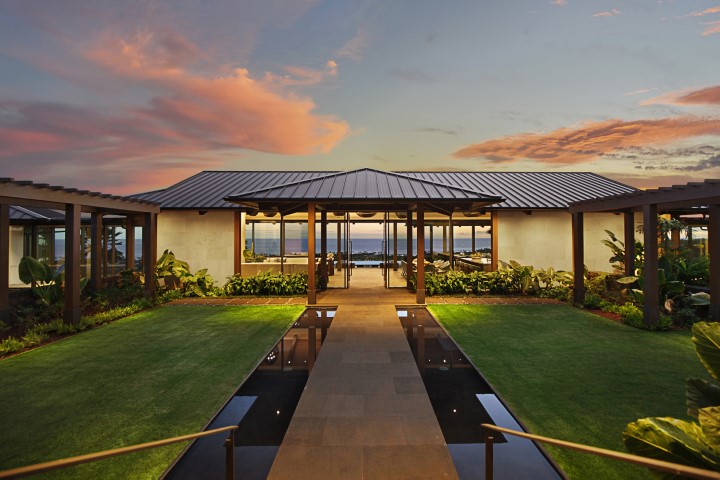

A choreographed arrival sequence takes advantage of the drama in and around the site. Cars pull into an auto court next to a lava-stone-clad garage, with an entry at grade level and a path leading east to a courtyard. “You get a glimpse of the valley at sunset,” he says. “You turn a corner and look through the house to the ocean, then turn into the courtyard and enter the house.”
Materials are simplicity itself. In the courtyard, doors are woven sapele. a tropical hardwood. The wings’ are composed of stacked lava stone bases, with wood siding above. The center structure is clad in coral, as are interior walls, where prefab timbers were imported from Canada. The roof is standing seam metal.
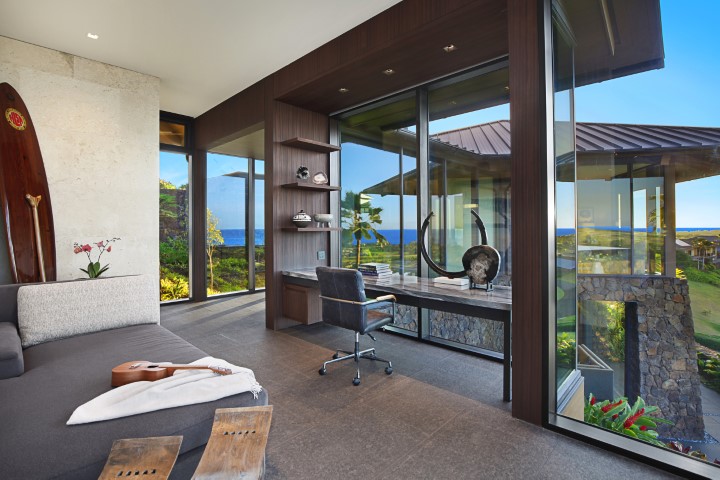

It’s a total of 7,851 square feet, all broken up into four main buildings: garage, master, kids’ wing, and main living space. “The living area is 16 feet up to the beam above, with 12-foot, floor-to-ceiling windows,” he says. “Around the perimeter are shading devices and uplighting to the ceiling.”
It’s not isolated, but the architects worked overtime to make it feel that way. “The function of the courtyard is the choreography of the entry, but the garage provides a shield to the neighbors,” he says. “The infinity pool is at the front so you’re not looking down at the houses below, and there’s no development on the west side where the master is.”
Today, Les Eerkes’s no longer just a surfer embedded in the water off Kaua’i. In fact, he’s very much a part of the landscape as well. “We’ve got three more homes on the boards there,” he says.
So for this architect, the surf’s likely to be up for some time to come.


