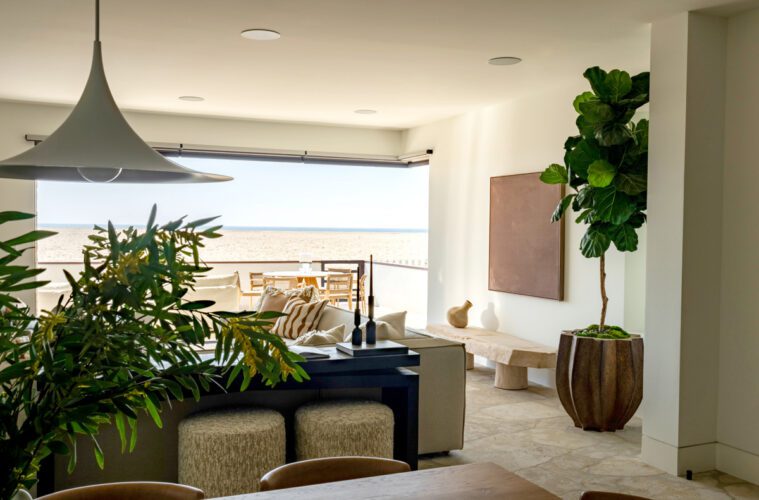On the sand in Newport Beach, California, there’s a new summer house that’s not only a comfortable and carefree retreat but also a visual treat.
The three-story house, tall and thin and as soothing as the sip of a Sea Breeze on a sweltering day, is designed, by necessity, for living large. Its owners, a couple with four young children, envisioned an indoor-outdoor beach getaway that’s warm and welcoming for scores of friends.
The existing house was tired and old. They tore it down to the studs and commissioned interior designer Laura Brophy and her namesake Newport Beach firm to bring their new modern transitional house to life.
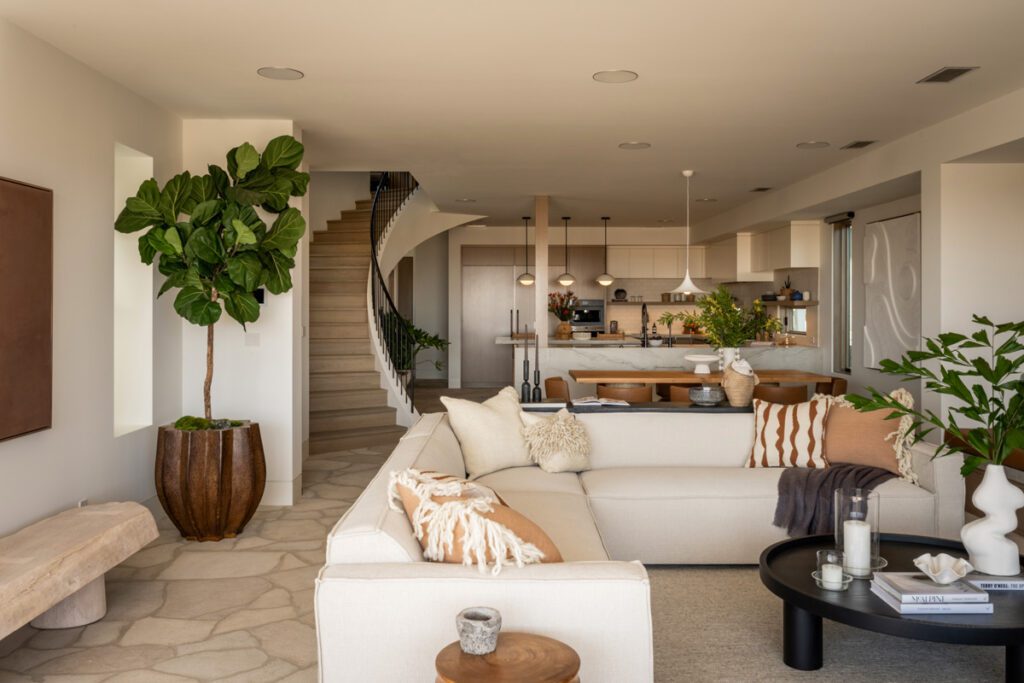

“They’re a low-key family, and they wanted something that was not showy and that is easy to take care of. They want to shut the doors and go home after their visit,” she says.
Carefully curating all the elements to enhance the coastal lifestyle vibe, Brophy created relaxing spaces for all members of the family. Natural materials, including unifying flagstone flooring, and a beachy, sandy color palette with sprinkles of blue hues make the house one with its environment.
The main living space, an open floor plan that encompasses the living room, dining room, and kitchen, embraces the beach. Pocket doors, which wrap a corner, open to create an expansive vista of the beach. Custom furnishings—brown-leather dining chairs that cup the sitters, a sectional sofa upholstered in a kid-friendly fabric, and an onyx bench—set the indoor-outdoor stage.
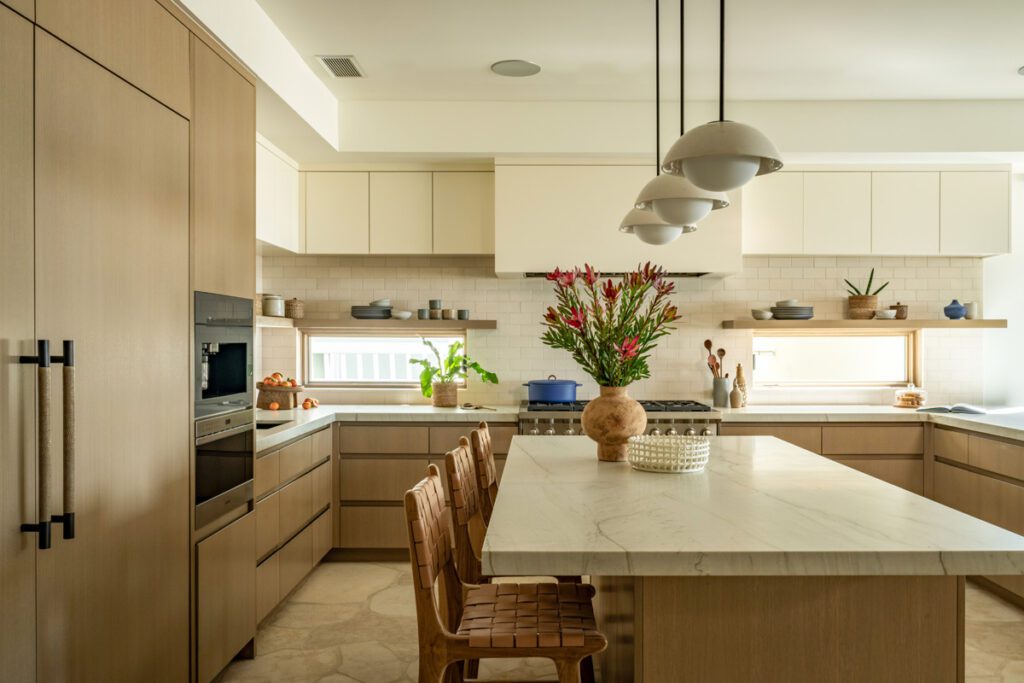

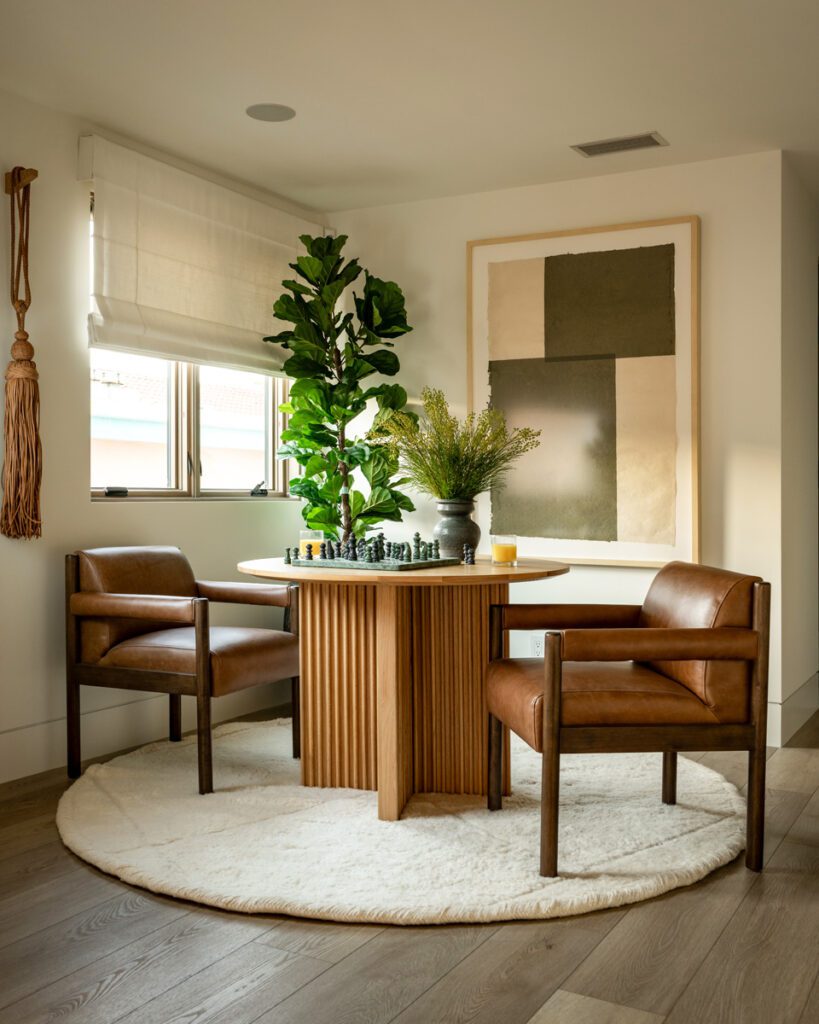

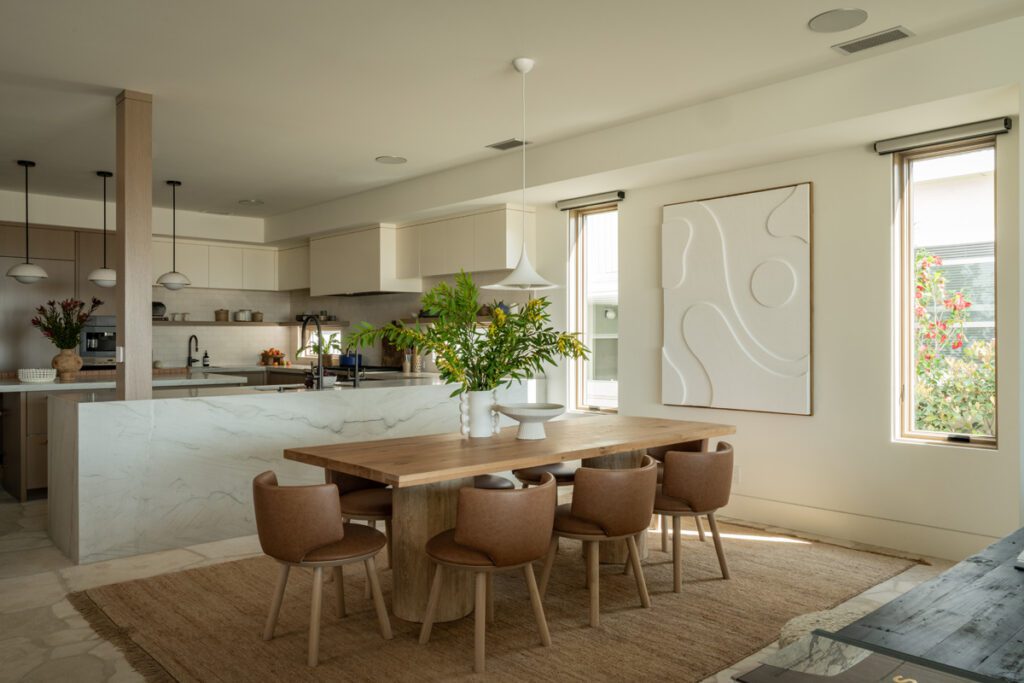

“I like to stand in each room I’m designing and look out,” Brophy says. “In this case, the first-floor view is of sand.”
With its island, peninsula, and floating shelves, the kitchen is as easy to use as it is to gaze upon. Nature makes its entry via quartzite countertops, terra-cotta shelves, and limestone subway tiles on the backsplash. The wooden cabinets are simple—they eschew hardware—and the galley sink, which can be covered with a board for holding hot pots or for cutting vegetables, is a master multitasking workstation.
The adjacent dining area features a sculptural pendant whose wave-like shape echoes that of the plaster artwork on the wall. The living area, which is appointed with a fireplace clad in a mosaic limestone pattern, includes a pair of ottomans tucked under a table that nuzzles the sofa.
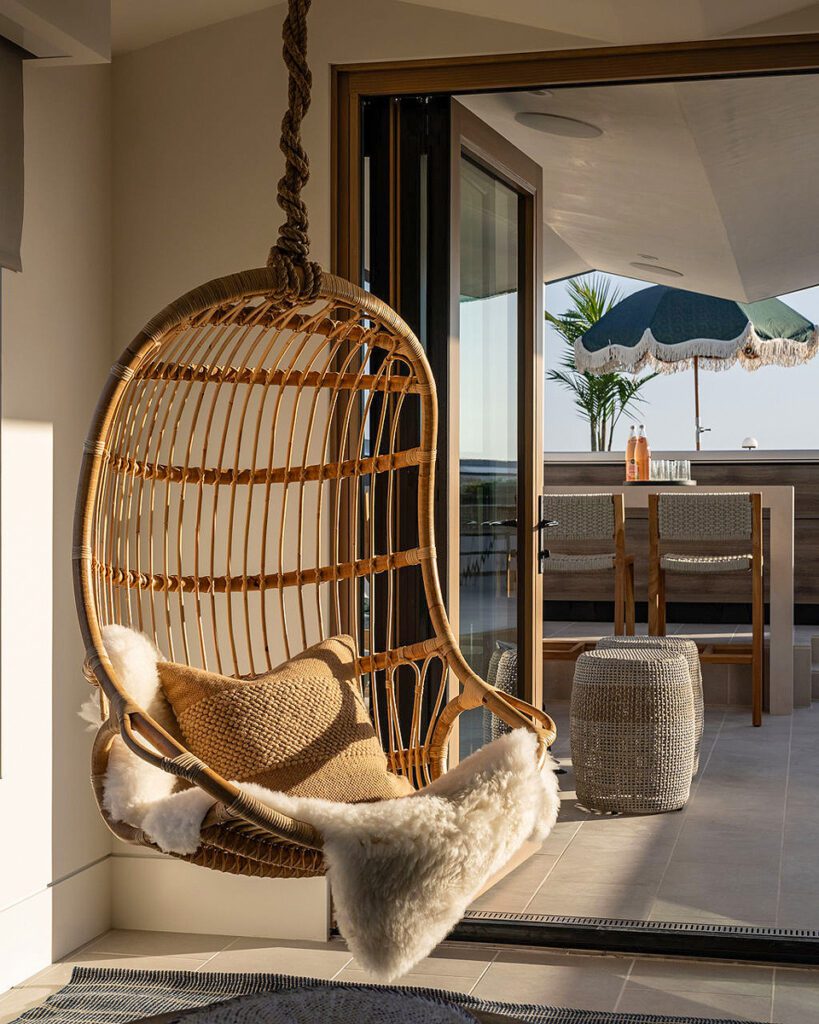

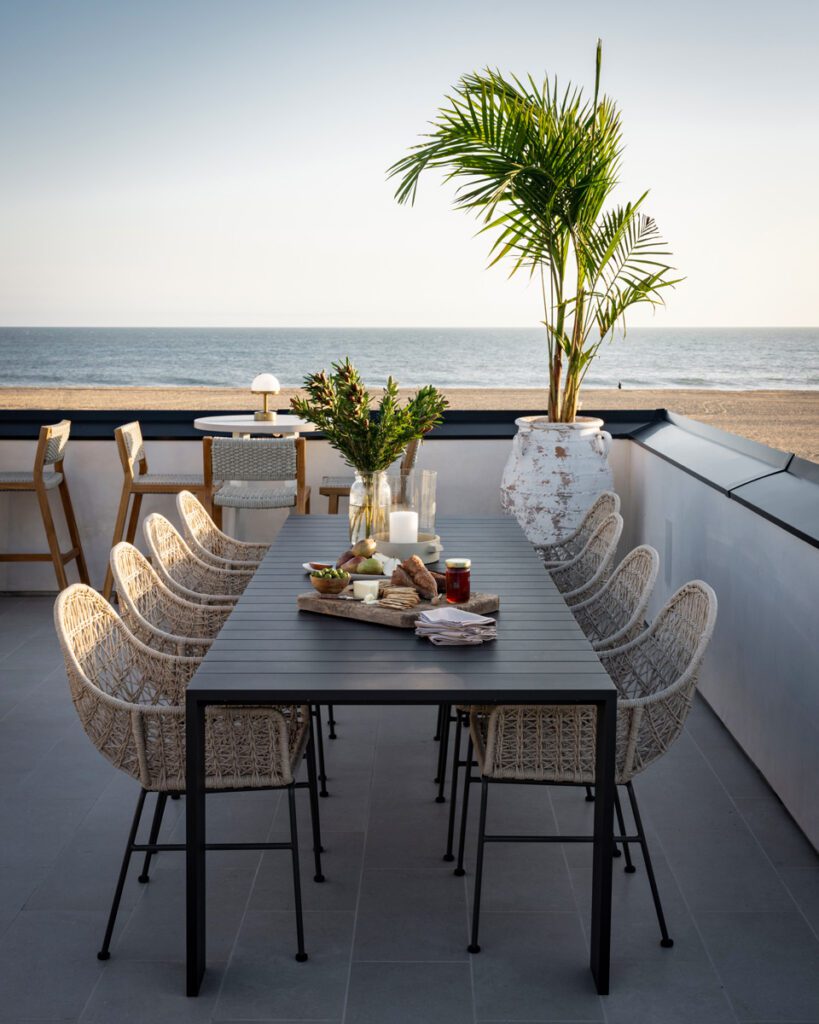

“We needed a lot of seating, but we still wanted to make the space feel open so it doesn’t detract from the view,” Brophy says, adding that there are more places to sit on the adjoining terrace, which is equipped with a grill.
The floors are linked by a curvaceous staircase that is shaped like an undulating ocean wave.
Brophy created special spaces, cocoons if you will, where various members of the family can chill out in solitude. In the living room, there’s a chaise longue upholstered in durable velvet that looks out over the sand. A tiny onyx table begs parents to sit and light the soothing sage in the dish.
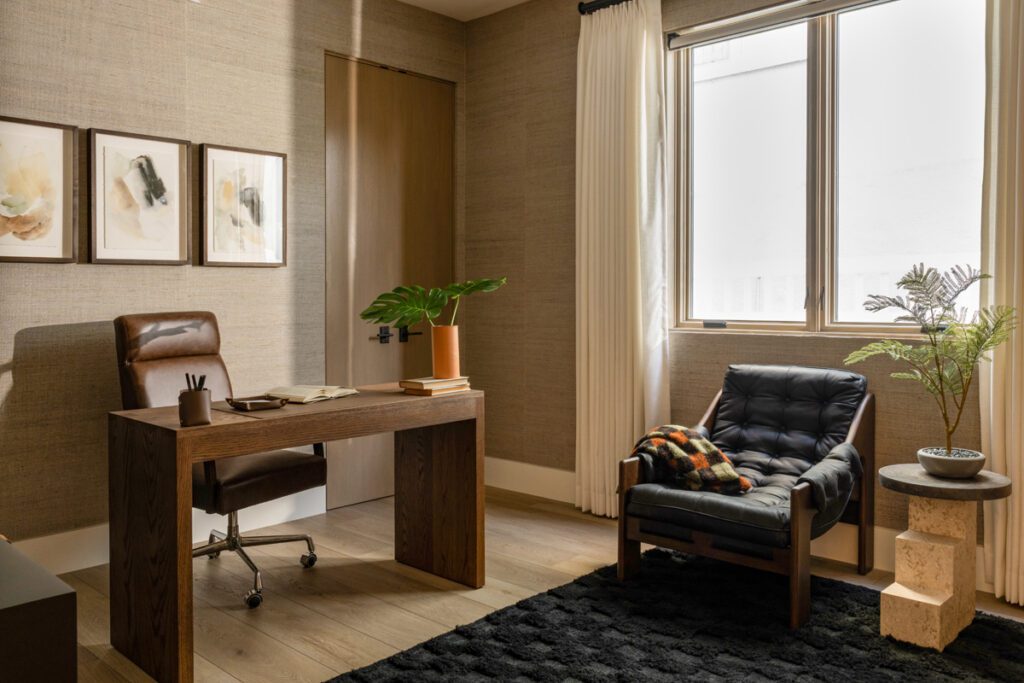

Upstairs, there’s another adult retreat: a quiet office, where, Brophy says, you can work at “sitting with a glass of wine or whiskey in candlelight in your own little sanctuary.”
For the children, Brophy created on the second floor a games/homework area, whose round wooden table and chairs are set atop an almost invisible white circular feel-good-to-your-bare-feet rug. These tranquil spots give way to the roof deck that runs the length of the house, which is where everyone hangs out, albeit in separate spaces.
The roof’s covered kitchen, which looks over the water, has blue steel cabinetry, black granite countertops, and the same white limestone backsplash tile as the main kitchen.
“The space is deeply calming and moody,” Brophy says. “And everything is hidden and clean.”
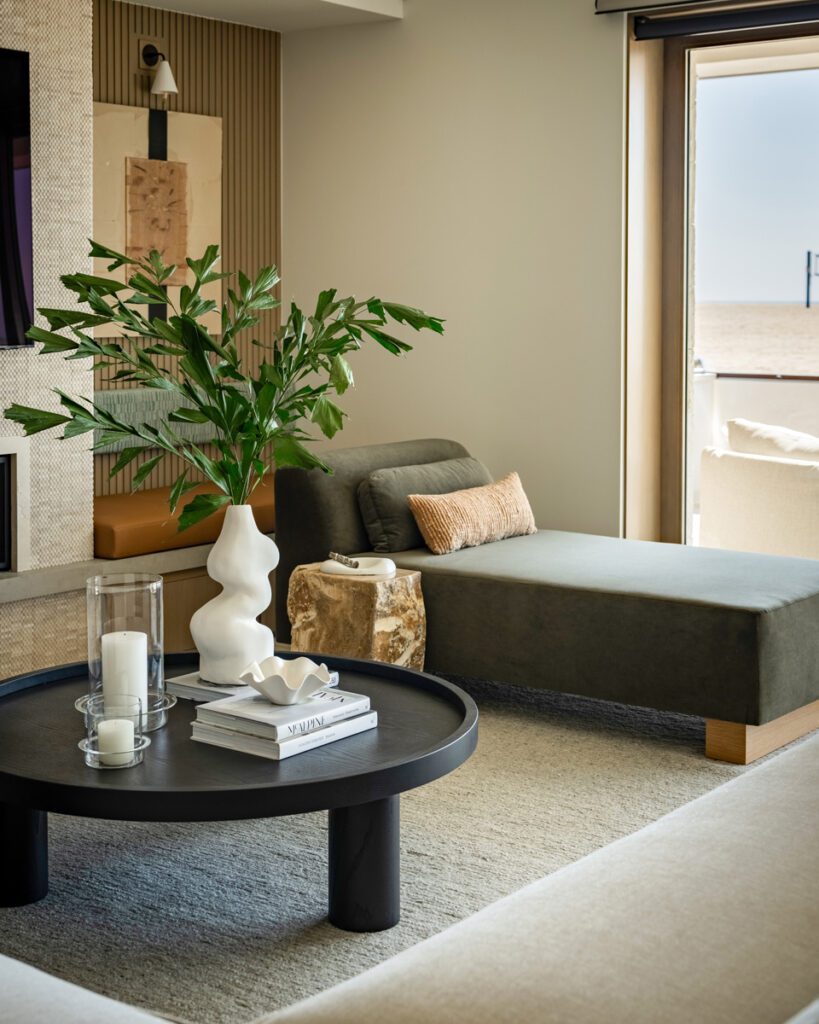

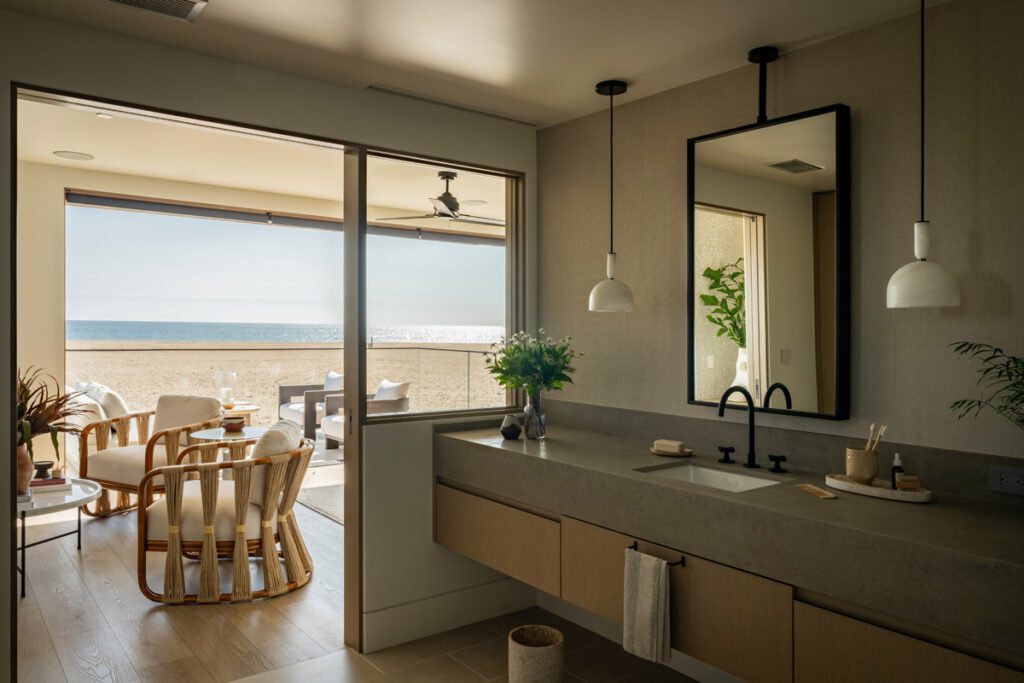

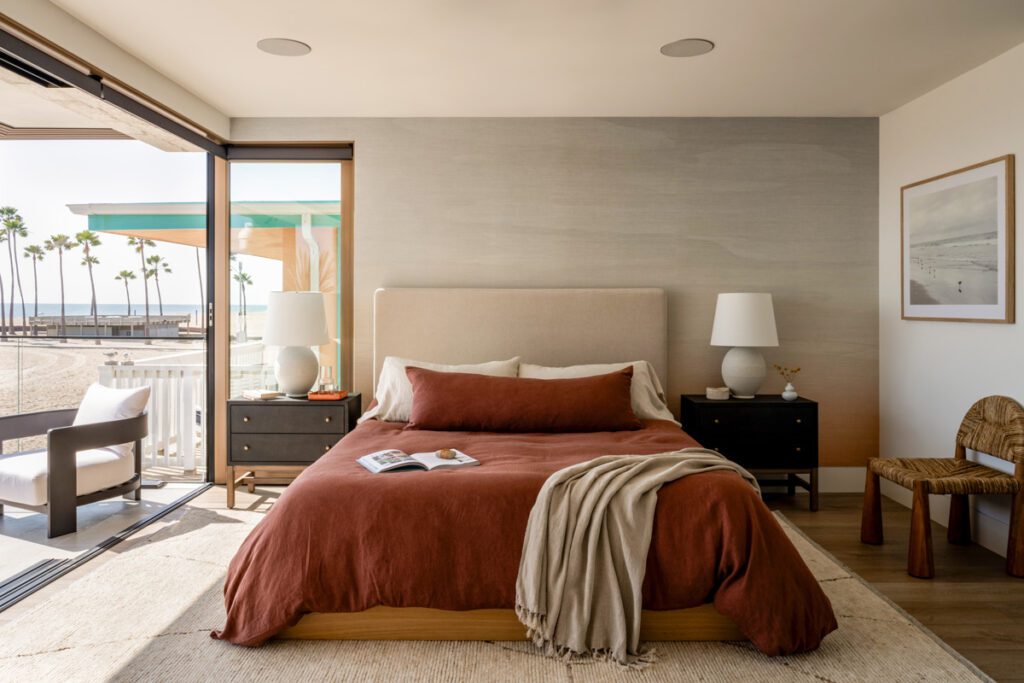

The cabinets are complemented by a plaster stove hood that emulates the circular shape of the stainless-steel Evo grill, which is versatile enough to cook everything from pancakes to hot dogs and hamburgers. The seating on this upper deck is varied: There’s a hanging chair for the children and a bar, a dining table, and cute little round cocktail tables for the adults.
When the family finally toured the finished house—the renovation took two years, and they had not visited the property for several months—it was love at first sight.
“Their jaws dropped, and there were hugs all around,” Brophy says. “They send me photos all the time of the view from the roof and have told me that the home is all they could ask for.”


