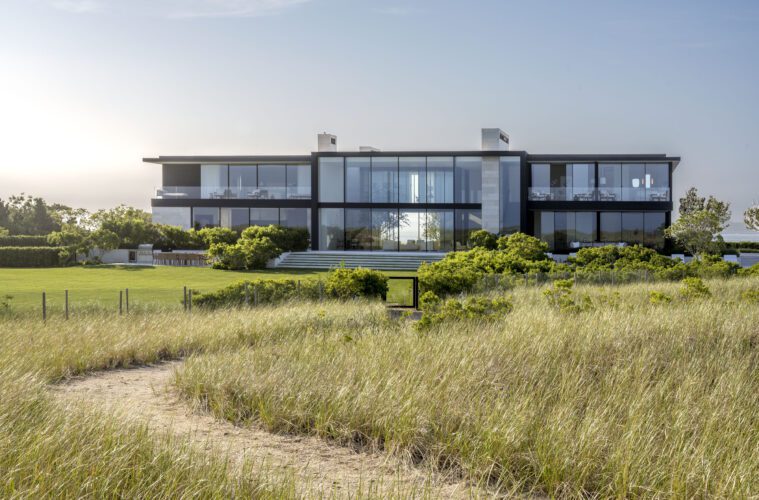At first glance the hero of a modern new home in Southampton, Long Island, might be architect Blaze Makoid. But the unsung heroes here are landscape architects from LaGuardia Design Group— along with interior architects Halliday Greer. Makoid’s design rises 10 feet above grade, a glassy gem on a barrier island overlooking the Atlantic Ocean to the south and Shinnecock Bay to the north.
The clients purchased their five-and-a-half-acre lot with zoning already approved, locking in the home’s size and location. That presented the designers with both challenges and opportunities. “We knew that if we had to go back with anything that changed it, that would kick the project back to square one,” Makoid says.
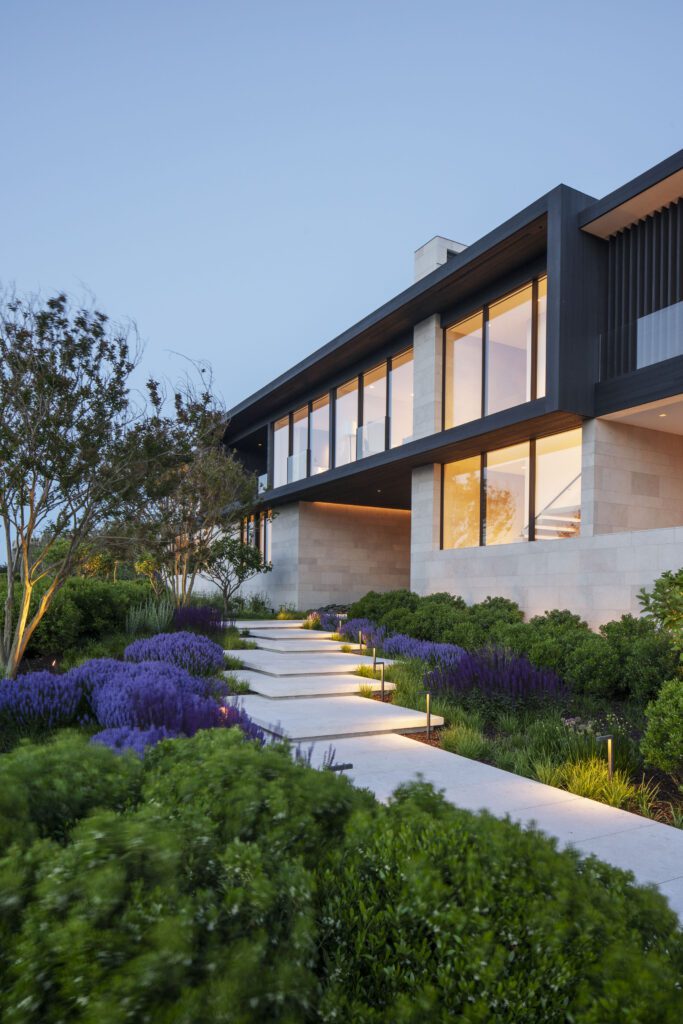

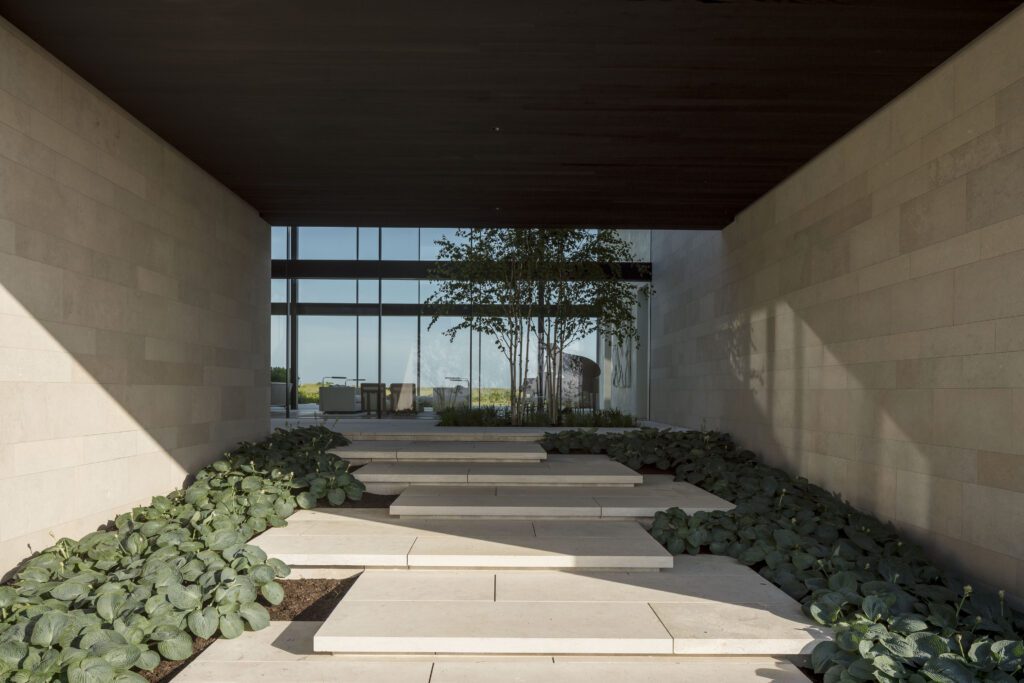

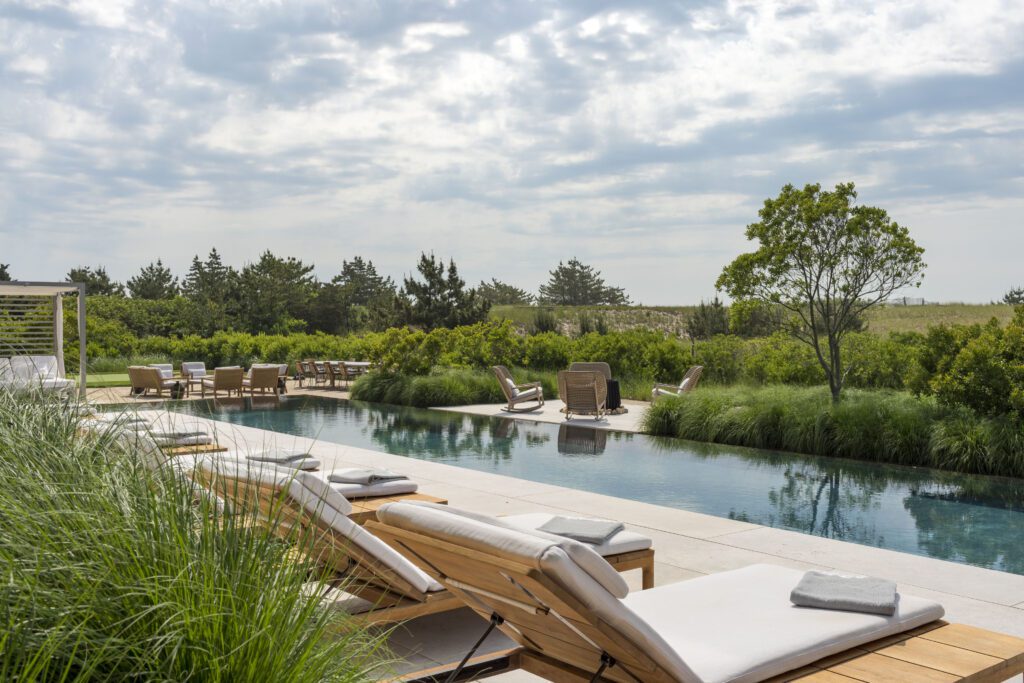

It was prescribed for six bedrooms, but the clients wanted 11, anticipating the eventual return of three children, post-college, with grandchildren. So the architect designed a series of suites—each with a bedroom for parents and another for children.
Then there was the entertainment question. “They’ll have really large groups of 20, 30, or 40 people over,” he says. “The expanding dining table seats 60.” The landscape architects shaped the ocean side to accommodate guests. “There’s a whole slew of seating areas outside,” he says. “On move-in day, we counted over 80 seats.”
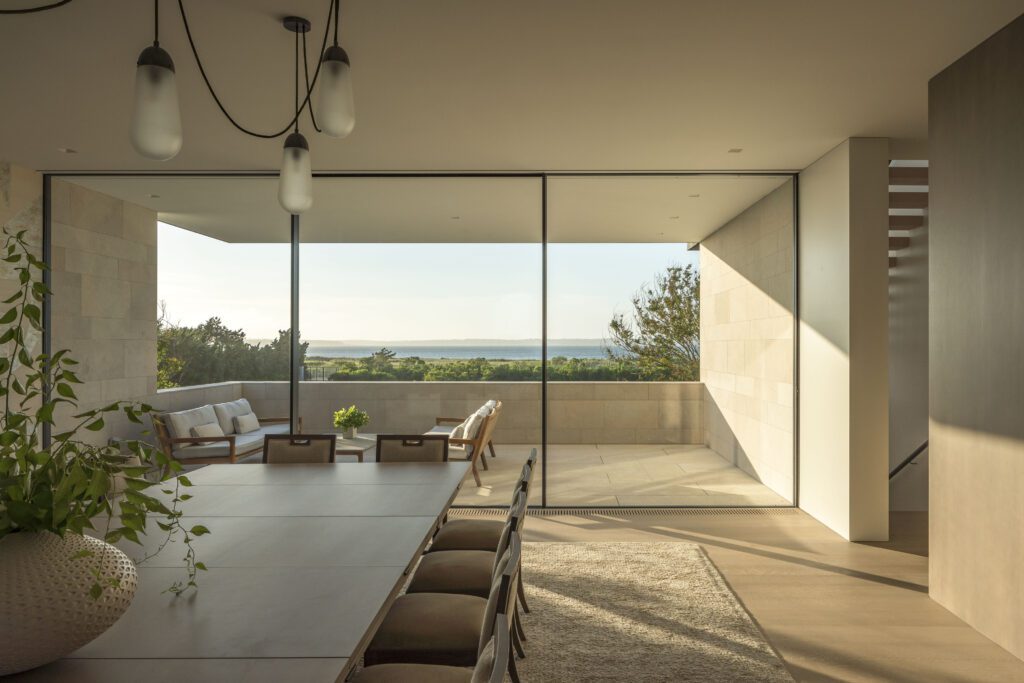

That was just a finishing touch. It came only after LaGuardia already had reconstructed the landscape around the home. “We reimagined that property, regraded it, replaned it, and ripped out non-native plants,” Chris LaGuardia says.
A 1980s house of no real significance was taken down. Its north side had been one big driveway, with a lawn leading to the distant bay. A lower level was dominated by a freshwater-loving, cattail-like weed called phragmite, growing over clogged culverts. “The big part was to restore the wetlands to a tidal marsh,” says Daniel Tharp, partner in the firm.
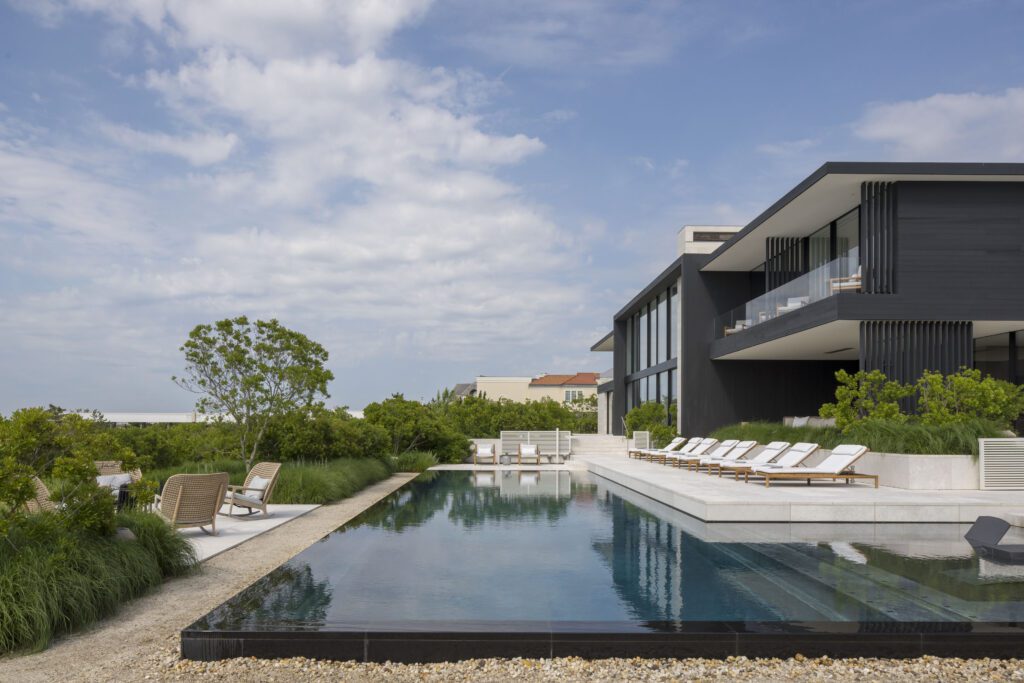

They unclogged culverts, cut back weeds, and planted native grasses over a couple of acres of wetlands. “Saltwater infiltrates the culvert today,” he says. “We introduced some pollinator perennials like flowering milkweed, marshmallow, and joe-pye weed for bees and butterflies.”
On the ocean side, a series of compromised sand dunes offered their own challenge. Ragged and uneven, they were at the point of collapse. The designers approached village and state officials, who gave permission to reshape the site.
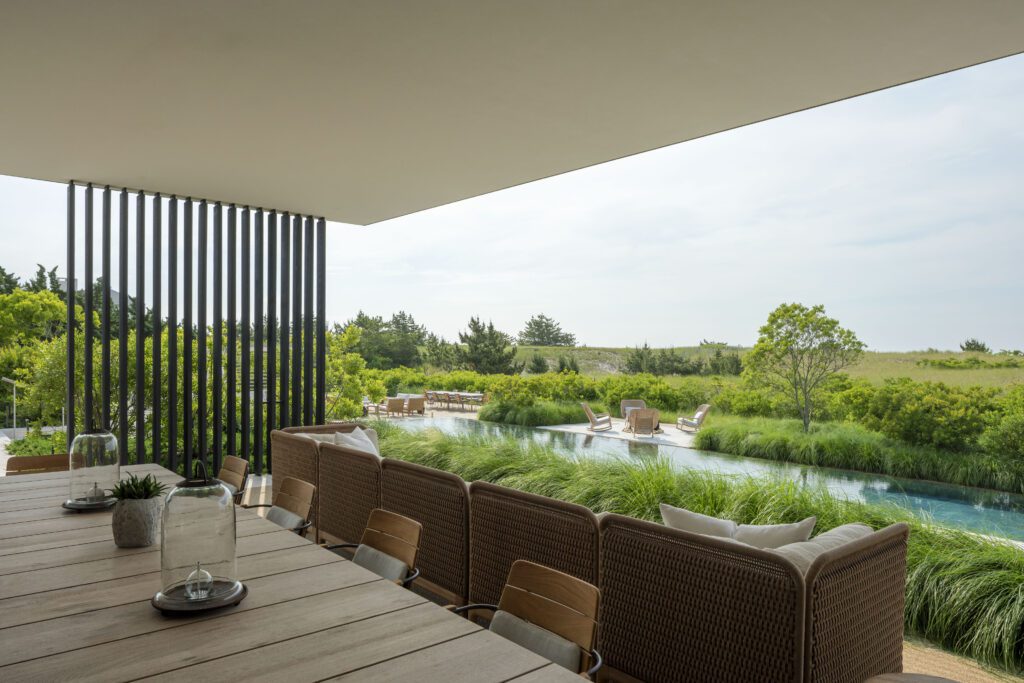

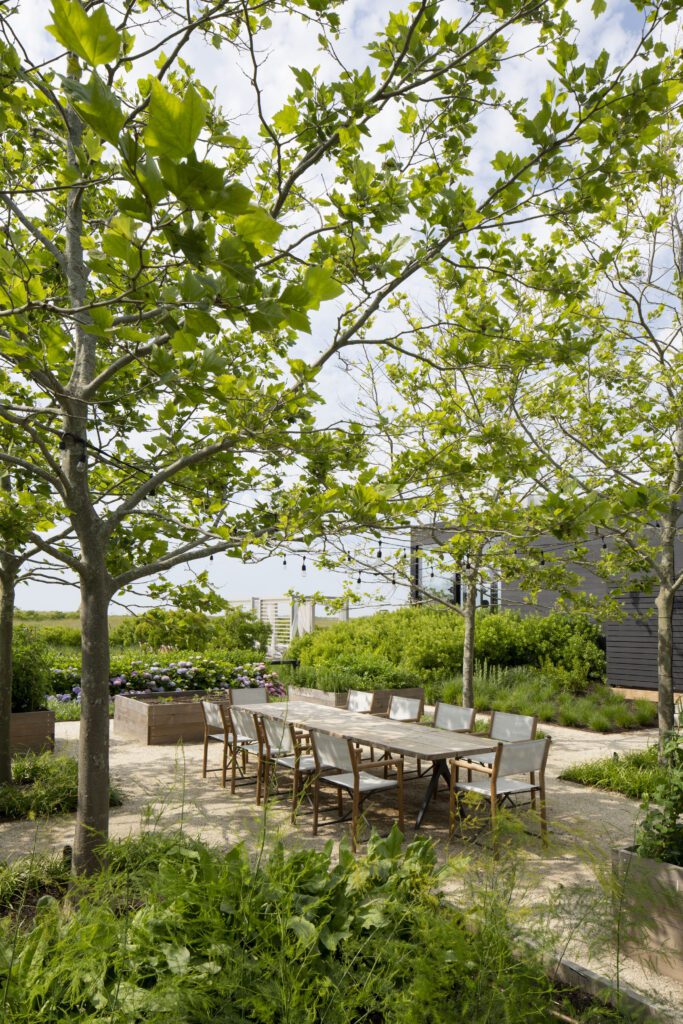

They removed a 15-foot-tall elevated bridge, 300 feet long, that once served as a walkway to the beach. Replacing it with a sandy dune walk, they began reshaping the rest of the area between house and beach. “There are terracing and subtle lifts in grade— we were restoring the natural contours,” LaGuardia says.
From the house to the pool, and then down to the beach, the landscape is now carefully punctuated with visitor-friendly spaces. Reshaped planes and new vegetation accommodate them, for seating areas where large and small groups gather. Around the house, the landscape architects planted maritime species, like those on the dunes, for a seamless setting.
Back on the bay side, the designers raised the approach to the house up off the natural grade, without stairs. The path to the front door is created from layers of two-to-three slabs of Valders limestone atop one another, eschewing steps and handrails. “We used the landscape to get to the front door softly,” Makoid says.
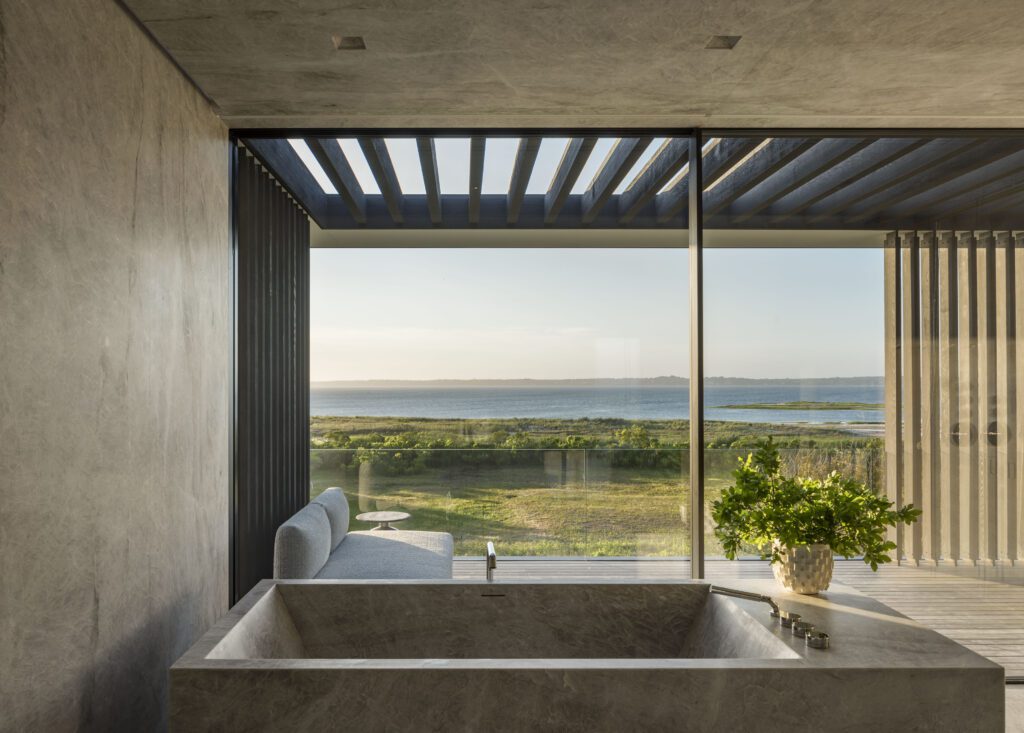

He used a different limestone, Chanteuil Jaune Bleu, to clad the building, along with black-stained cedar for a Japanese shou sugi ban look, one that reaches into the interior too. “Blaze was integrating the interior with the exterior,” says David Greer, principal in Halliday Greer Interior Architecture. “It’s a classic modernist approach, designed so it wraps around the house and comes inside as well.”
This is the seventh project for this client by Greer and his partner Andrew Halliday. Greer is an architect by training; Halliday is a designer and former actor on the London stage. They both have exquisite taste; here, the pair took on the role of consulting designers for all interiors.
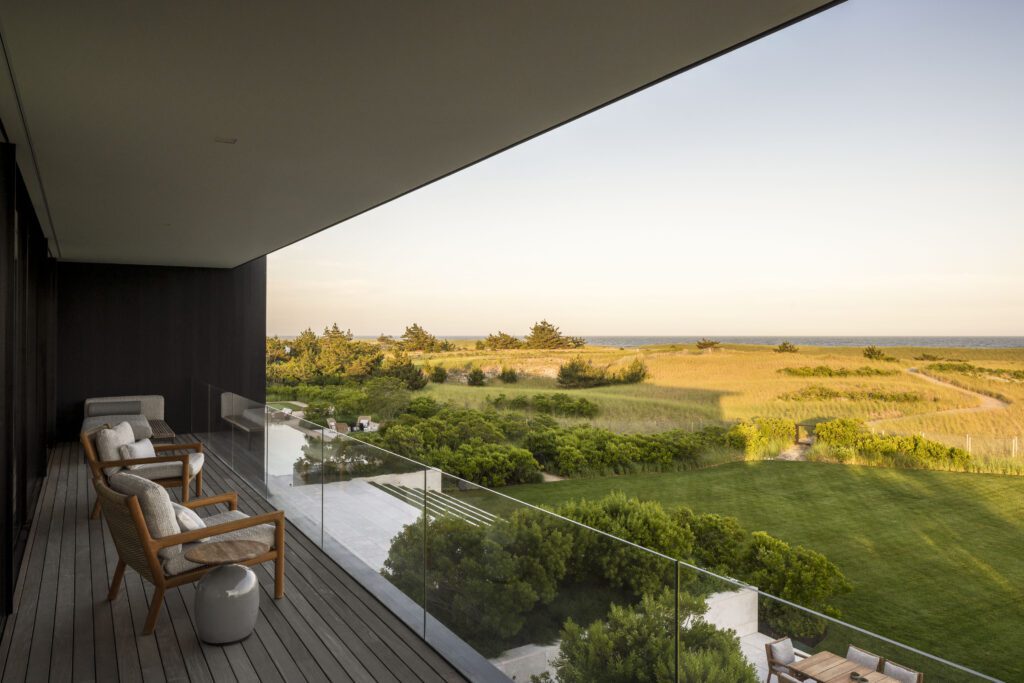

“Our design intent is to want things to be timeless, not designed toward trends,” Greer says. “It’s a blend of classic, modern, and contemporary. We try to create a space where you do it right the first time and never do it again.” That’s an attitude shared by all the designers for this house in the most exclusive neighborhood in the Hamptons.
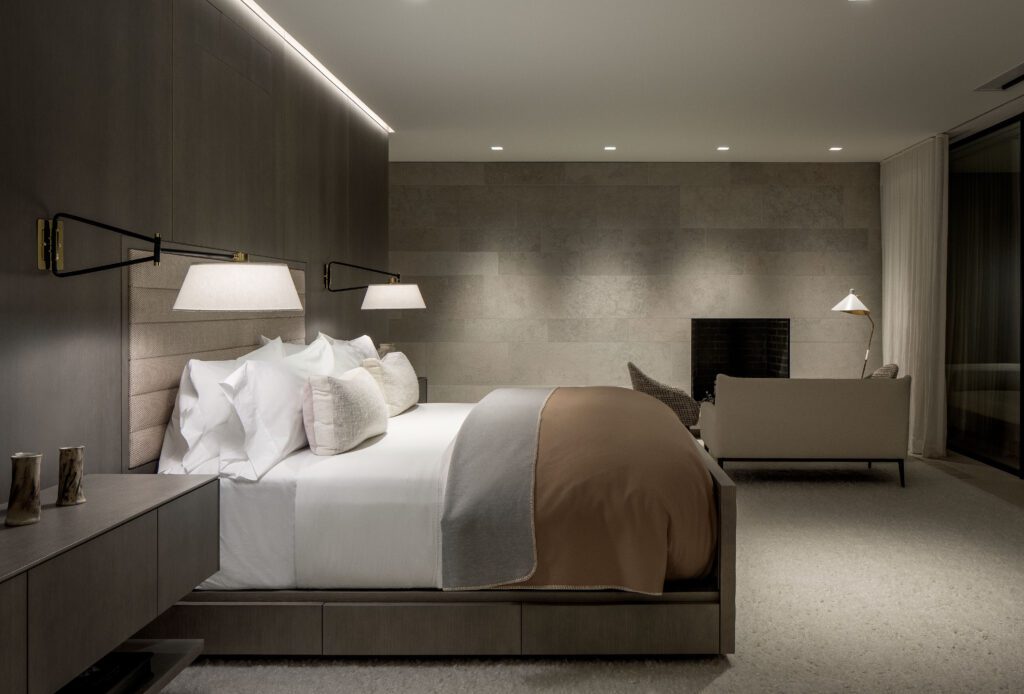

And it paid off in spades. On approach from the bay side, views shoot straight through, out to the ocean. From the interior, the eye is drawn back toward the bay, the driveway hidden from sight. “It’s an optical illusion,” Makoid says. “You only see the water and the sun.”
That’s no accident. Rather, it’s one more heroic gesture from a team of architects, landscape architects, and interior designers, all aimed at aligning this home with its site.


