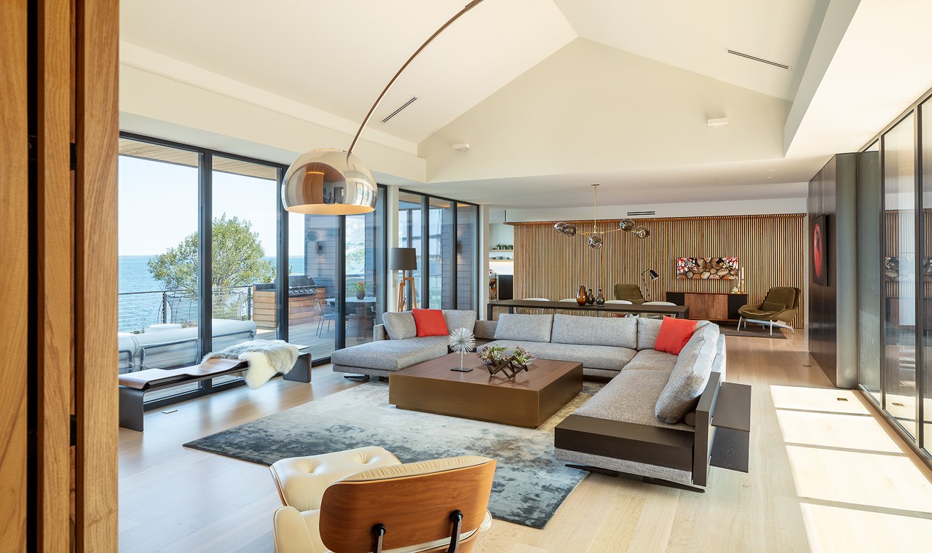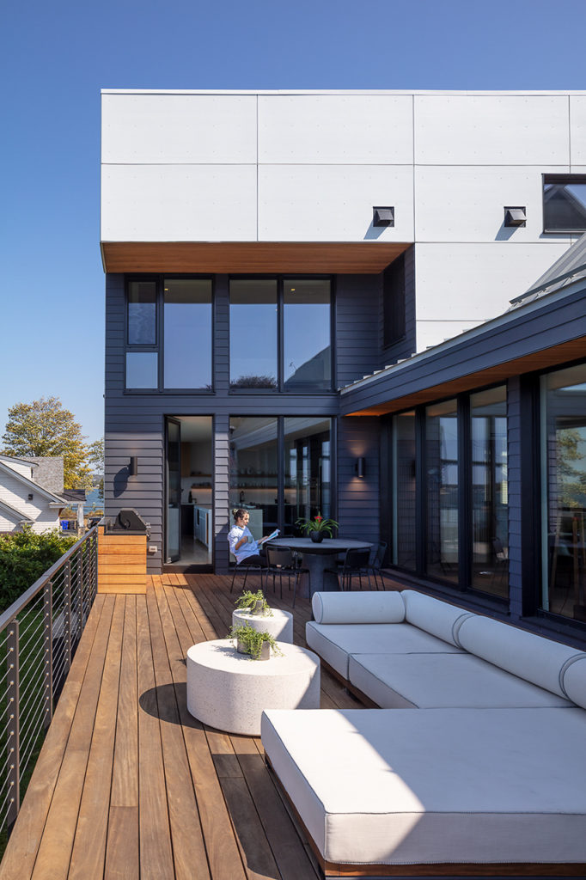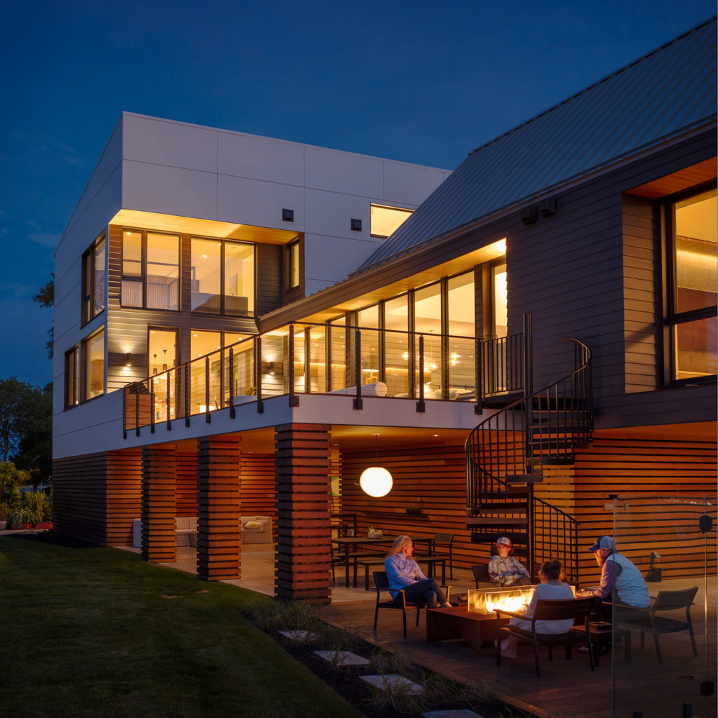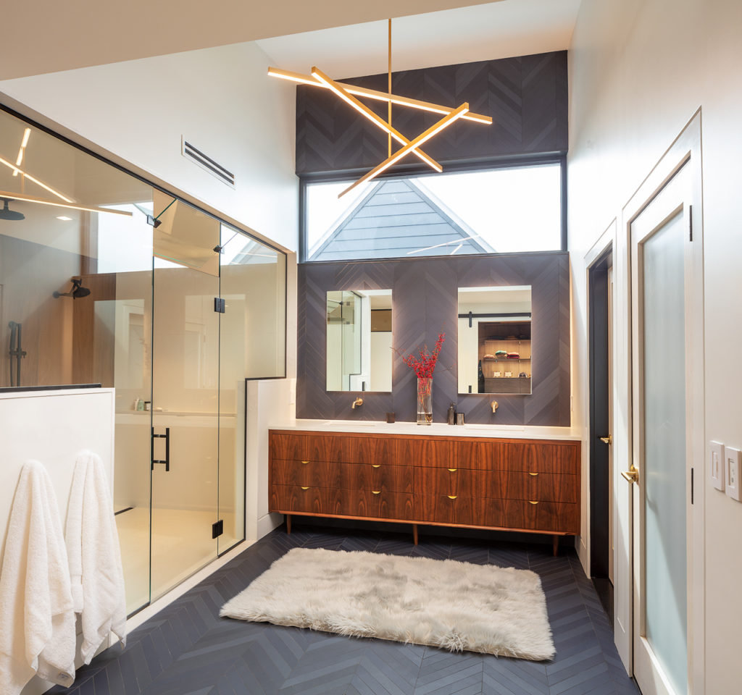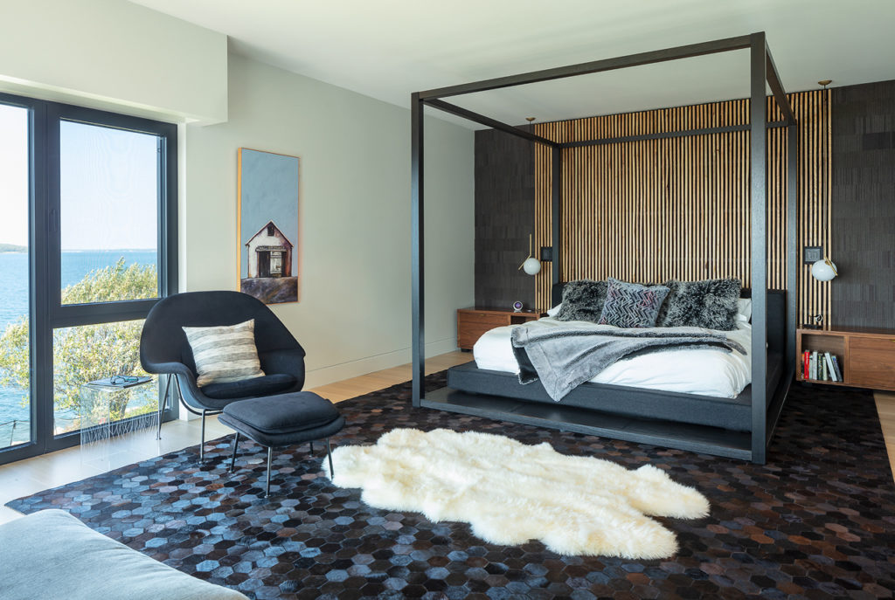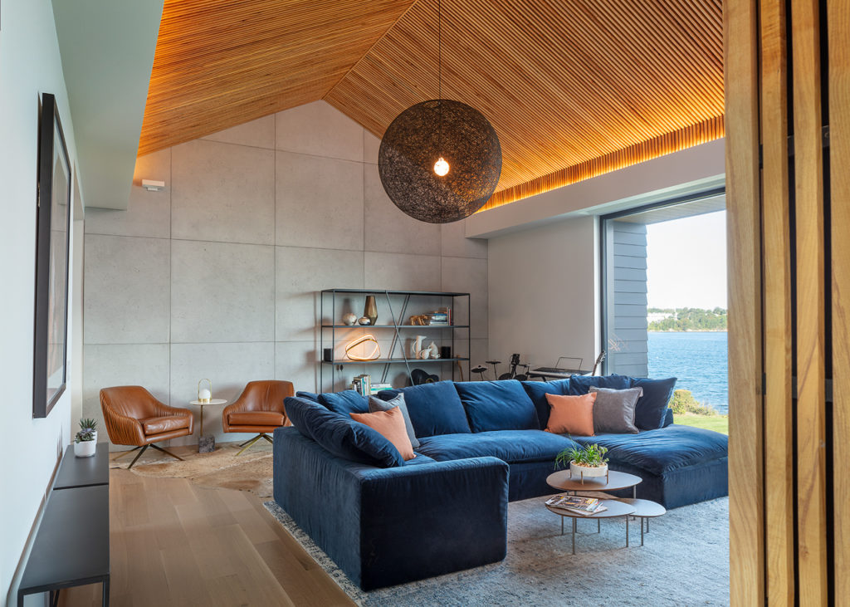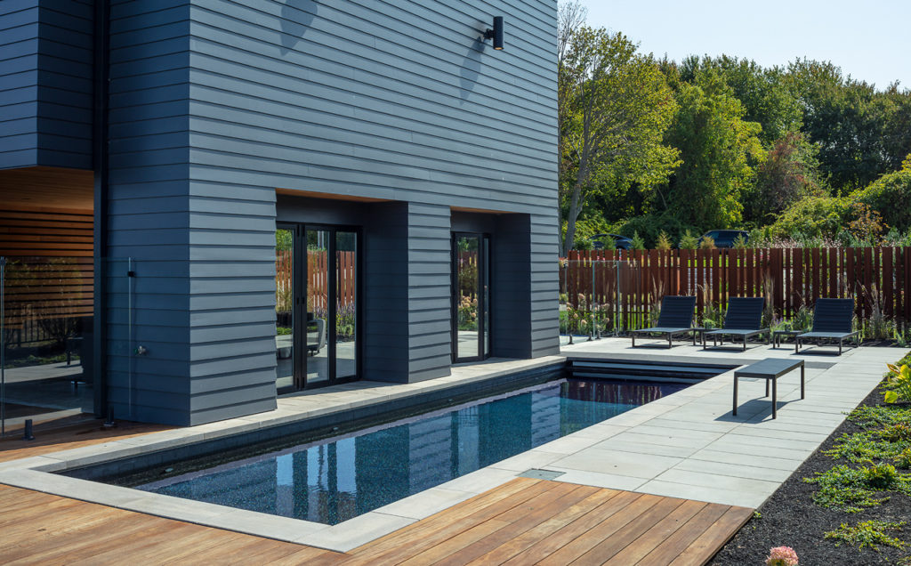Kerry Tyson and Zack King weren’t actually in the market for a house when King pulled up to a construction site on the banks of Mount Hope Bay in Portsmouth, Rhode Island. In fact, they had just finished a painstaking remodel of their historical home in nearby Bristol. But he was intrigued. “We had noticed this unusually modern house going up from the bridge, so I decided to take a look,” King says. “The builder, Mike Cabral of Newport Renewables, came out and offered to show me around.”
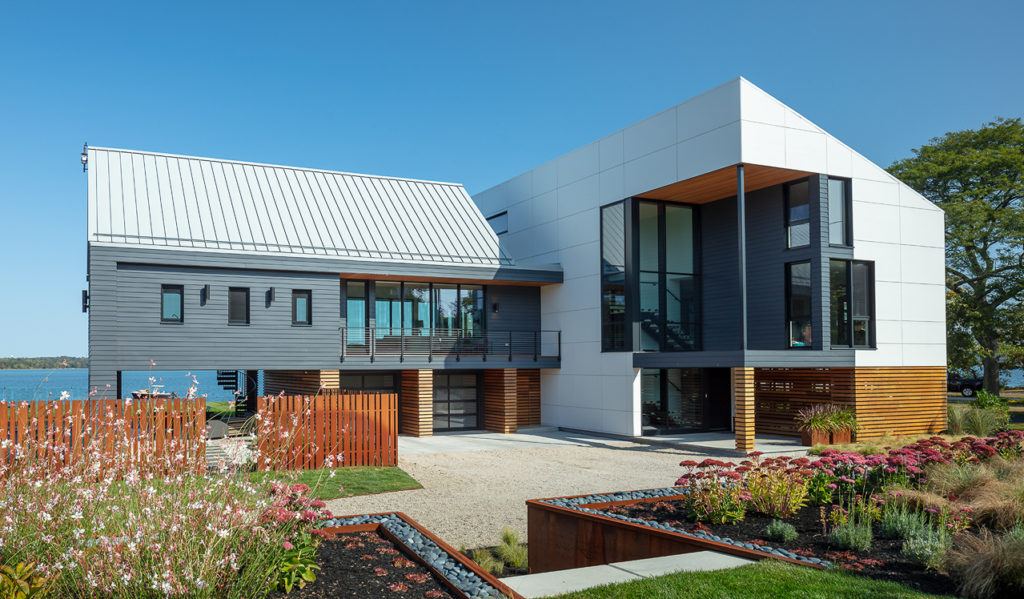

Excited not only by the modern architecture and waterfront lot, but the highly energy efficient design, King made an appointment to show the less-than-half-done home to his wife. The couple and their two kids moved into the 4,700-square foot dwelling on Mount Hope Bay a year later, just in time for Thanksgiving.
Although architect Stephanie Horowitz of ZeroEnergy Design had designed the home for an elderly couple who ultimately changed course, the flexible plan allowed the Kings to tweak as needed. “We design custom homes that are tailored to the clients’ needs and aesthetics, but we’re always thinking about how they might be adapted in the future; this is a great example,” Horowitz says.
The major modifications happened outside. While the original owners had not planned for outdoor activity, this family loves swimming, boating, grilling, and all the other perks of a coastal New England lifestyle. “Kerry and Zack took over with a completely different vision for the property,” landscape architect Charles Earl says. “They wanted to marry the style of the house and the landscape and create dynamic transitions that lead from one space to another.”
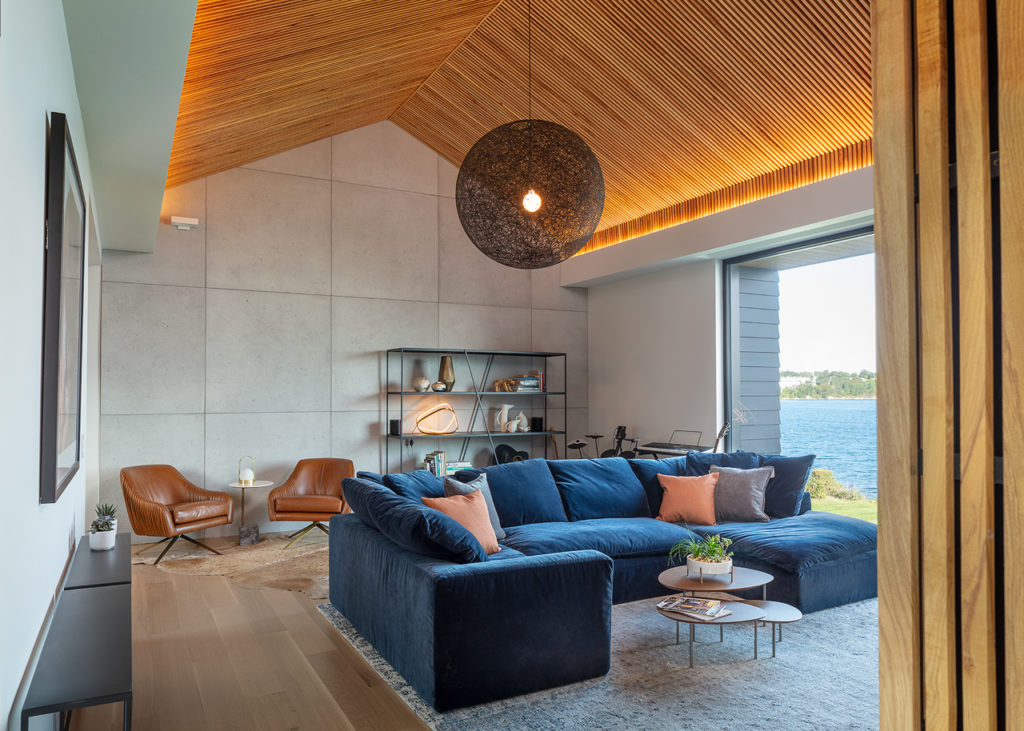

The front lawn eases down to the house where a custom Corten steel fence provides privacy for a host of entertaining areas. The carport under the house, which is elevated ten feet off the ground to comply with flood zone regulations, is now a sheltered outdoor lounge they call the California room. The couple also added a pool alongside it, complete with a clear glass panel enclosure that doesn’t block the bay view.
A Brazilian hardwood patio wraps from the pool to the back of the house where there’s a fire table and a covered outdoor dining area with a polished concrete floor. The backdrop? Oiled western red cedar slats that also hide the concrete pilings on which the house is raised. Finally, a new spiral stair connects it all to the deck outside the kitchen where the couple added a built-in grill. “There was no better place to be during the pandemic, especially for our kids,” Tyson says gratefully.
Overall, the existing interior layout suited the family of four. The front door opens to a white oak and steel stair behind a three-story expanse of windows where there’s also an elevator. Horowitz refers to this shed-roofed portion as the “stacked volume.” It’s where the kitchen and the kids’ bedroom suites are located, topped by the primary suite and office.
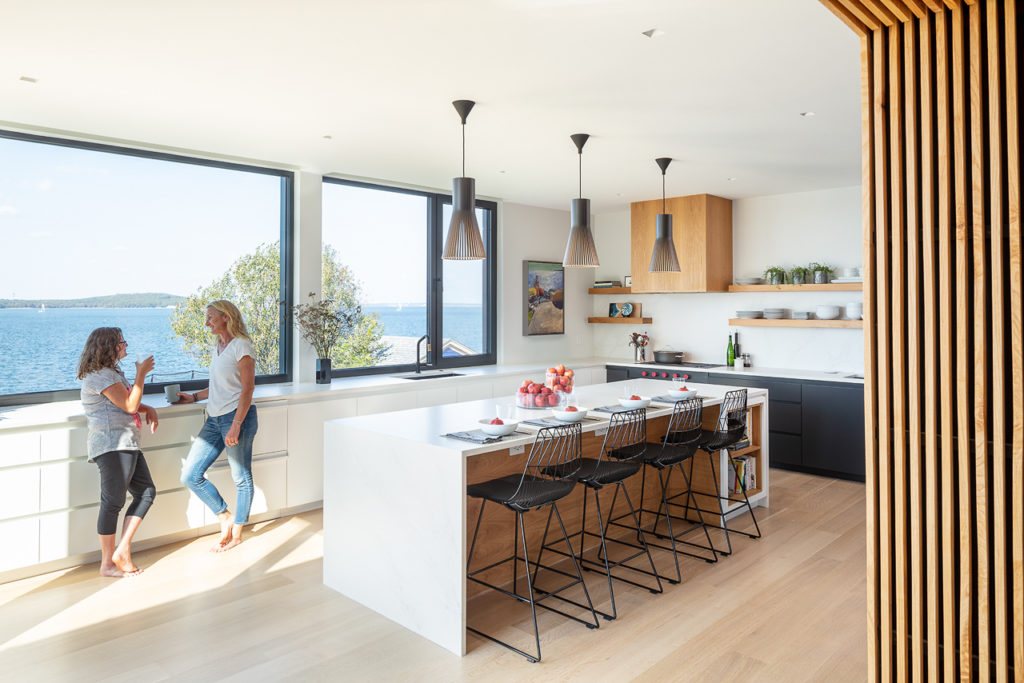

The main living space stretches perpendicular to the west in the long, gable-roof section of the house. Here, a feature wall of local, reclaimed ash slats pulls visitors into the bright cathedral-ceilinged space with floor-to-ceiling, triple-paned windows that look out to the water. Like the slatted wall outdoors, it’s the backdrop for the dining area where a Lindsey Adelman chandelier hangs over a black elm table. Because the original owners preferred that the sleek, contemporary kitchen be a distinct space, Horowitz tucked it around the corner from the feature wall. However, she points out, “The wall is recessed to offer a peek of it.”
An adjacent wall clad in blackened, hot-rolled steel—King’s idea—provides interest and reflectivity, and ties to the enormous gray sectional. “We played up the long room by incorporating low-slung, linear furnishings,” Keith Musinski of Equilibrium, who helped the couple furnish the home, says. A concrete panel fireplace surround flanked by a wall of felt and another section of vertical ash slats is the focal point for the seating ensemble which includes the couple’s long-beloved Eames lounge. The den slotted behind it boasts a wall lined with more concrete panels and an ash slat-sheathed, sky-high ceiling. A dark, epoxy-dipped, fiberglass pendant hangs like a moody full moon over a plush blue velvet sectional, and a glam wet bar inhabits a niche to one side.
Tyson and King are “one hundred percent glad” that they took the leap, thrilled and thankful to have created a warm, modern home. “This style of architecture really suits us,” Tyson says. “It’s made of concrete, steel, and glass, but everyone tells us how cozy it feels.”
Architect: ZeroEnergy Design, zeroenergy.com
Landscape Architect: Charles Earl Landscape Architecture, charlesearl.design
General Contractor: Newport Renewables, nptre.com
Cabinetmaker: C.K.January, Bristol, RI, 401-474-6175
Interior Designer: Equilibrium, design-eq.com


