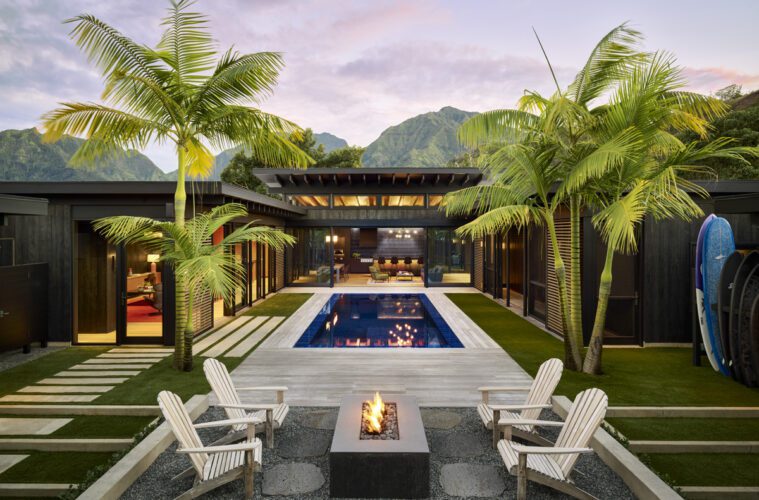A childless couple in Hawaii has created a refuge dedicated to a single cause: Surfing.
They’re a Canadian pair from Vancouver—he designs and franchises restaurants in Canada and Hawaii, and she’s a dancer. “She’s a former ballerina—she walks back and forth across the surfboard,” says Kathy Scott, partner in San Francisco–based Walker Warner, the firm that designed the couple’s new home.
It’s sited on a quarter-acre lot on the north shore of Kaua’i, accessed by a one-lane bridge. A block away, primo surf pounds away at Hanalei Beach. In the distance, above an architect-designed swinging gateway, a rugged Hanalei mountain range rises in a dramatic backdrop.
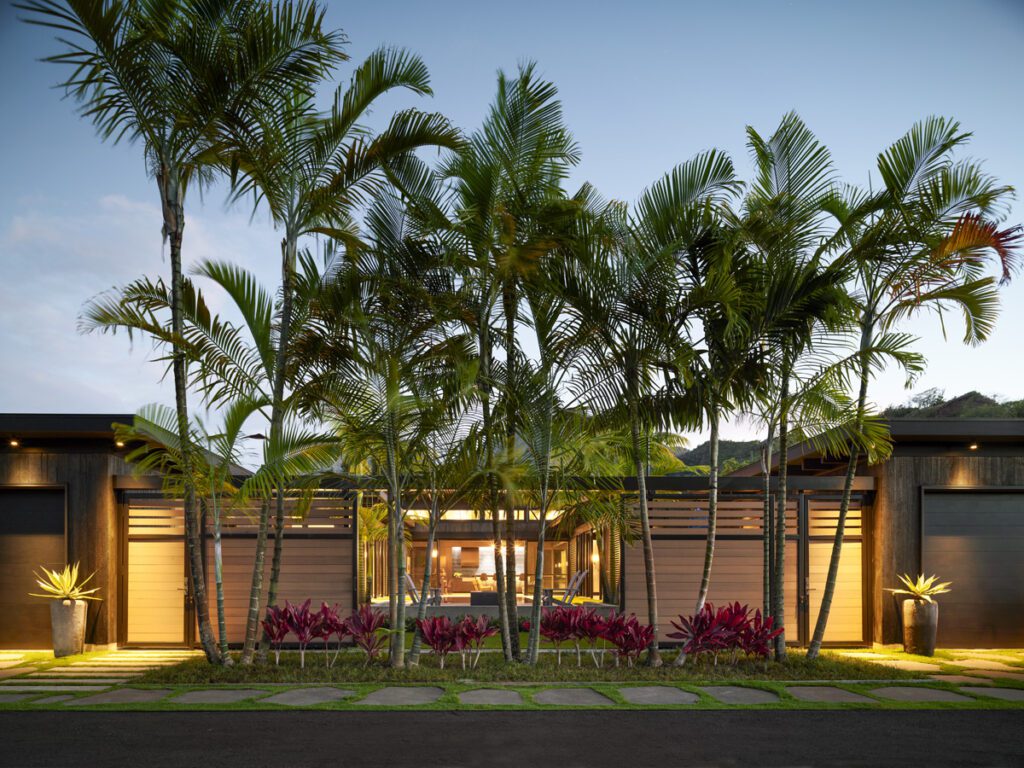

Their home’s surrounded by a community jam-packed with pricey real estate, its homes ranging from modest to upscale. The one on the lot this couple bought was mostly a ramshackle affair. “They had to tear it down because it was about to fall over,” Scott says. “There was a hole from the second level to the ground below.”
Scott and her team from Walker Warner replaced the teardown with a 4,000-square-foot, H-shaped house designed for outdoor living. They took advantage of every inch of buildable space on the lot, with its five-foot-narrow side yards, 10-foot-wide back yard, and 15-foot-deep front yard. “We pushed the building to its small setbacks on all sides, with a void at its center,” she says.
The couple now can return from their surfing romps at the beach through the rear gate to the enclosed courtyard. There, the architects designed surf-related amenities so the couple can wash off their boards, remove their wetsuits, shower outdoors, and soak themselves in the pool.
“Having no children is a freeing thing,” Scott says. “It’s like: ‘What do you value?’”
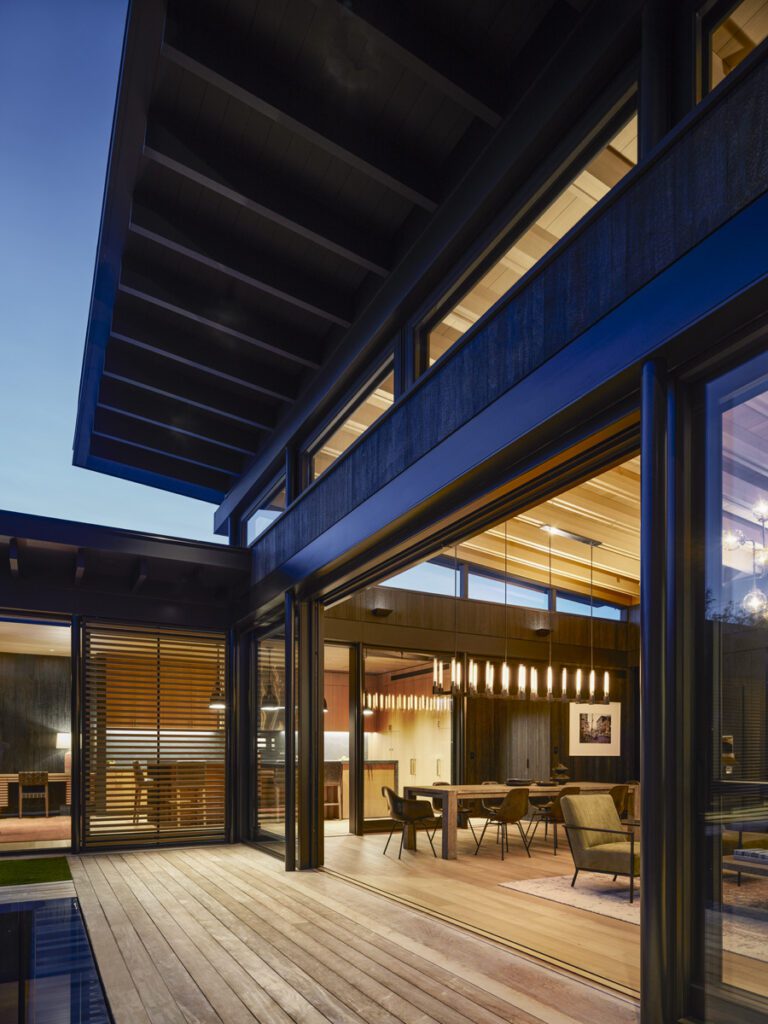

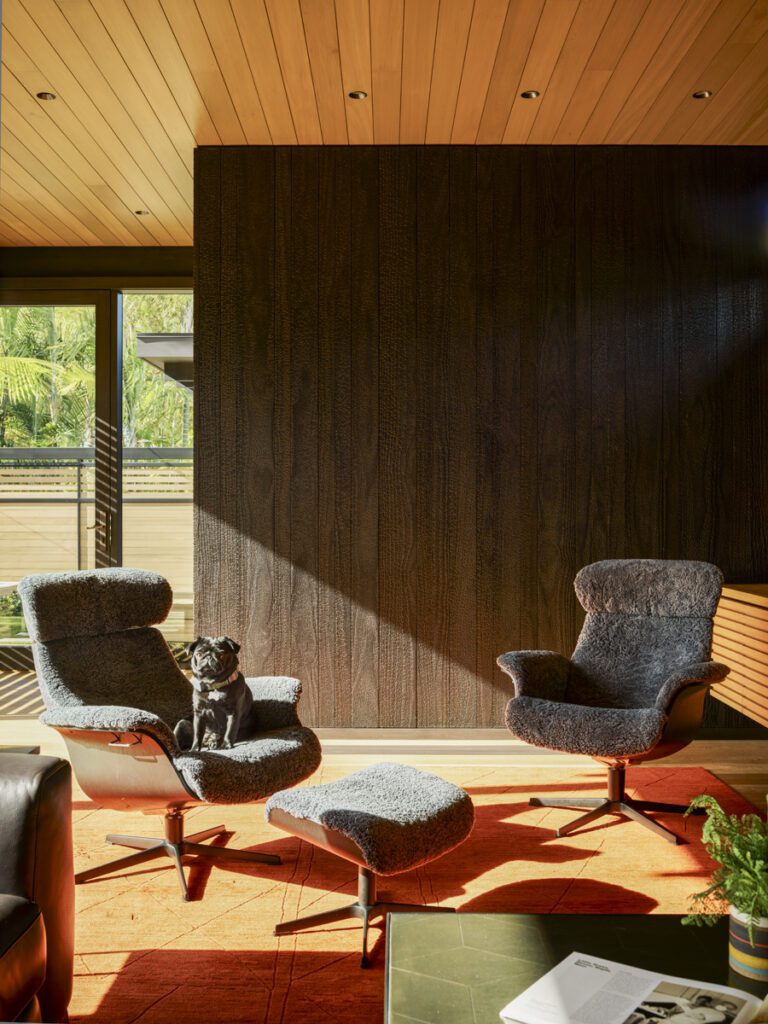

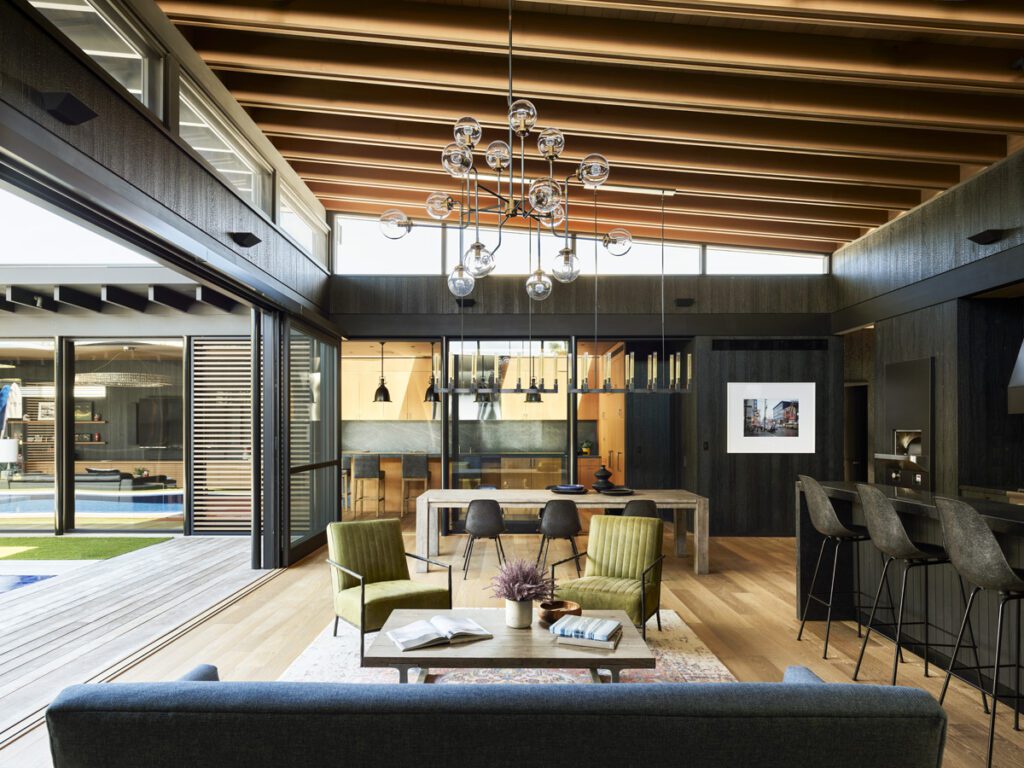

In their case, it’s mostly solitude. To the east of the fenced courtyard and pool are the home’s entry, living area, and kitchen. To the west lies the primary suite. Two guest suites are tucked away, out of sight and out of mind. Straight ahead of the pool is a lanai, or indoor/outdoor living space. “The pool is sited so close to the lanai that when you’re sitting there, it feels like you’re poolside,” says landscape architect Sara Warto, founder of San Francisco–based Boxleaf Design.
The materiality Scott chose for the home gives it a minimalist voice. To tie into the distant mountain range, the island’s lava rock, and its history of volcanic activity, she chose a Shou Sugi Ban charred wood from a Texas firm. Her clients preferred it because there’s no chance of rot, mildew, or termites—and it’s fire-resistant.
The charred wood runs across the living room, kitchen, and lanai, surrounds the courtyard and then lines the hallway leading to the couple’s primary suite. “There’s natural durability, and they liked that it felt almost like lava—and it glows,” Scott says.
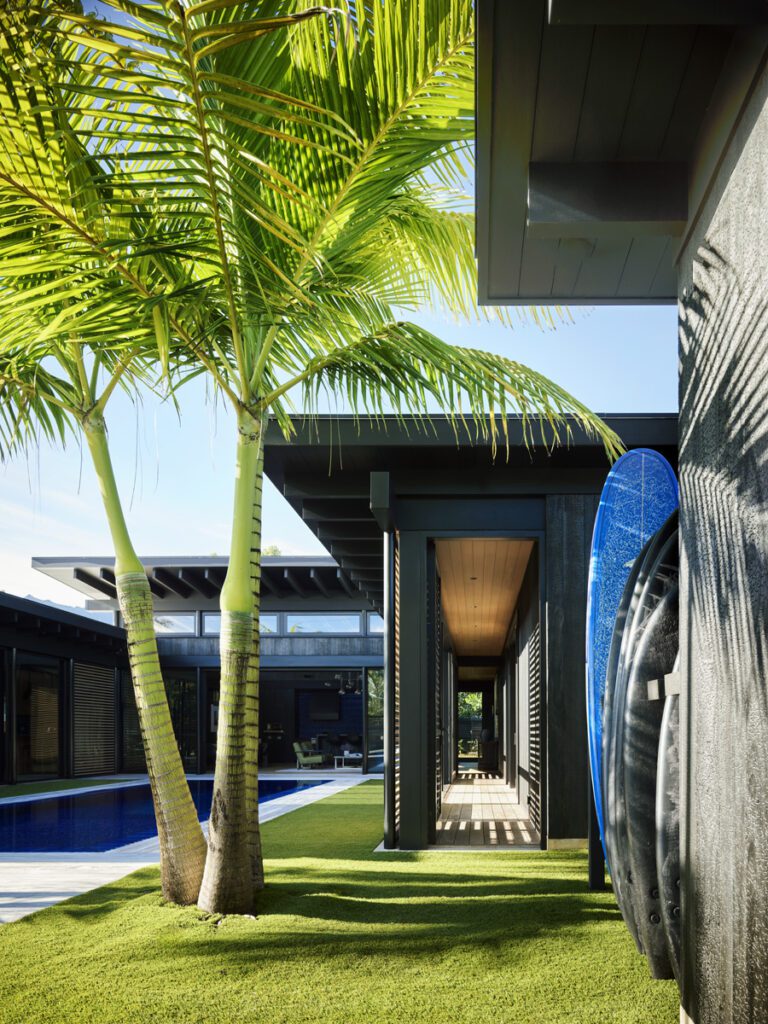

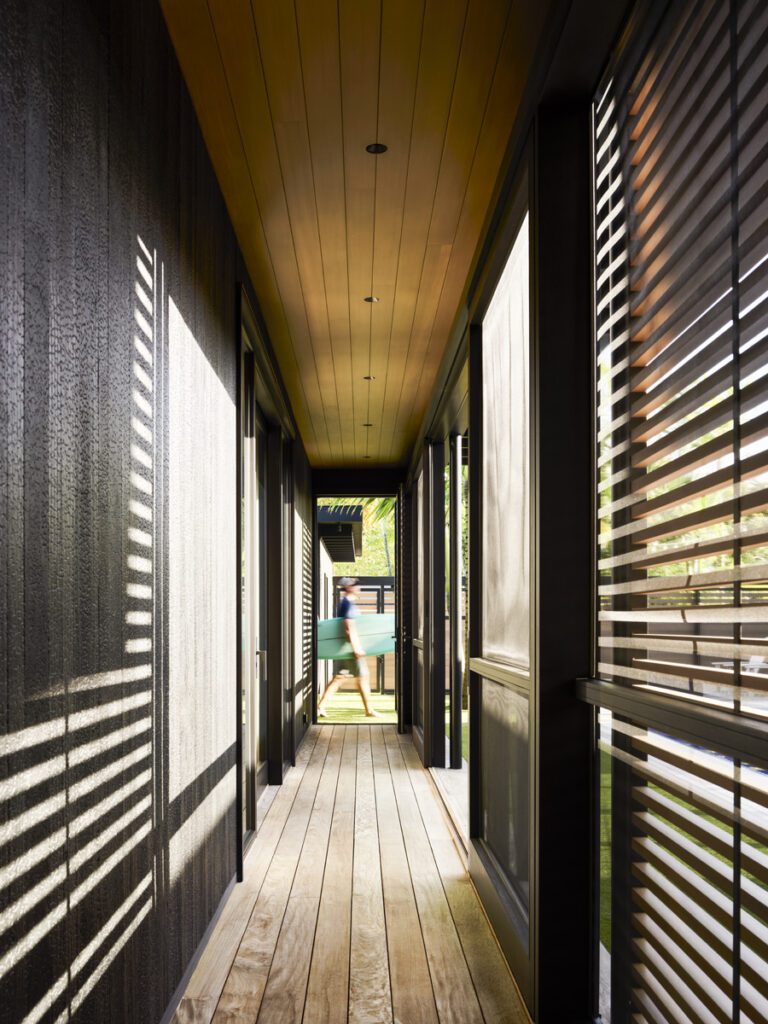

She repeated the blue tile of the pool in the lanai’s backsplash, to pull the eye through the home for a cool sensation reminiscent of the distant ocean. Then there’s natural cedar ceiling decking and white oak flooring throughout.
“They’re all bouncing off each other. It’s about the beauty of the exposed structure with its rich, natural palette,” she says. “It has an earthy, outdoorsy feel.”
It’s also a carefully restrained architecture, enclosed because it is, after all, part of a neighborhood in transition. Warto softened sharp edges inside the compound with a rhythmic, symmetrical and minimalist landscape design. Her Samoan palm trees bring in just the right amount of fluidity, with easy curves of paired tree trunks on either side of the pool.
They offer a less rigid feel, with fronds that move in the wind against the lines of the building. “The architecture is so beautiful, but it can be somewhat stilting, and the landscape architecture means a constant regeneration,” she says. “It creates a space that’s sturdy, but has opportunities for new life.”
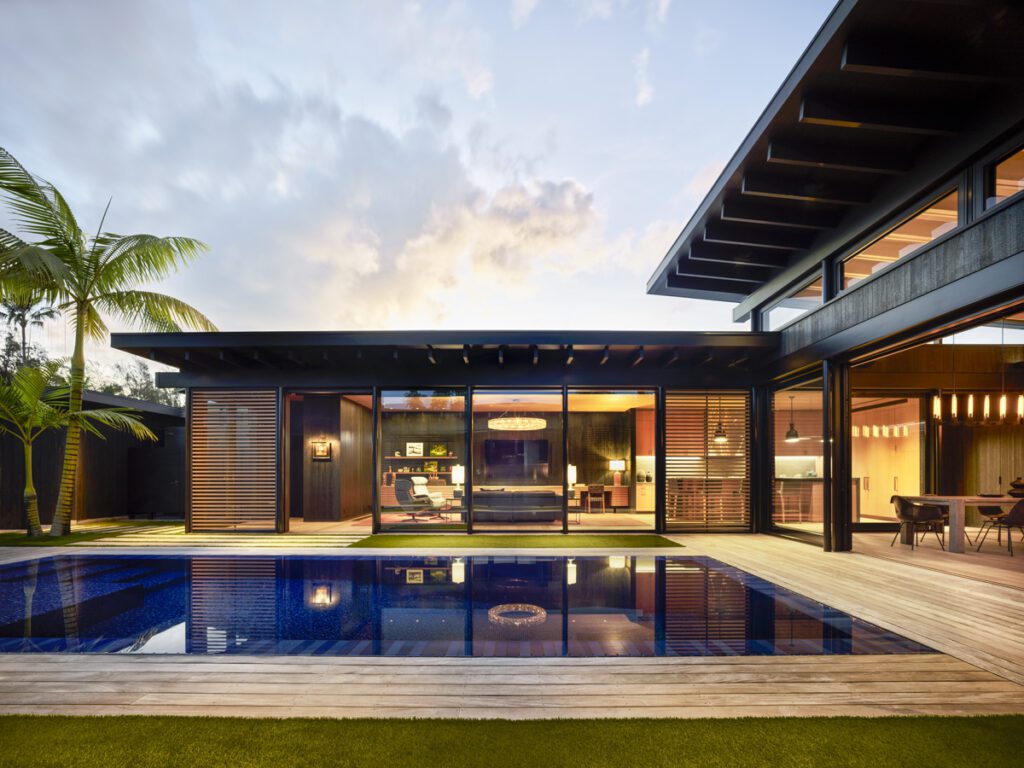

Warto also added a number of pygmy date palms on the exterior of the structure, serving as soft flanks to the home’s sharp angles. One more minimalist touch was the addition of lava-rock pots, hand carved and strategically placed on site.
She viewed the entire landscape almost as an urban situation bounded by the home itself, and read it all as an open plain. The proportion of the pool is highly visible—functional but not too large. And she kept the landscape as stripped down as possible, so the couple can enjoy the property alone or with guests.
Alas, according to Scott, her clients have realized that surfing on Kaua’i may not be conducive to aging. So after placing their home on the market, they plan a move to Oahu.
Their loss, though, may be a younger surfer’s gain—though it’s said to be listed at a cool $23 million.


