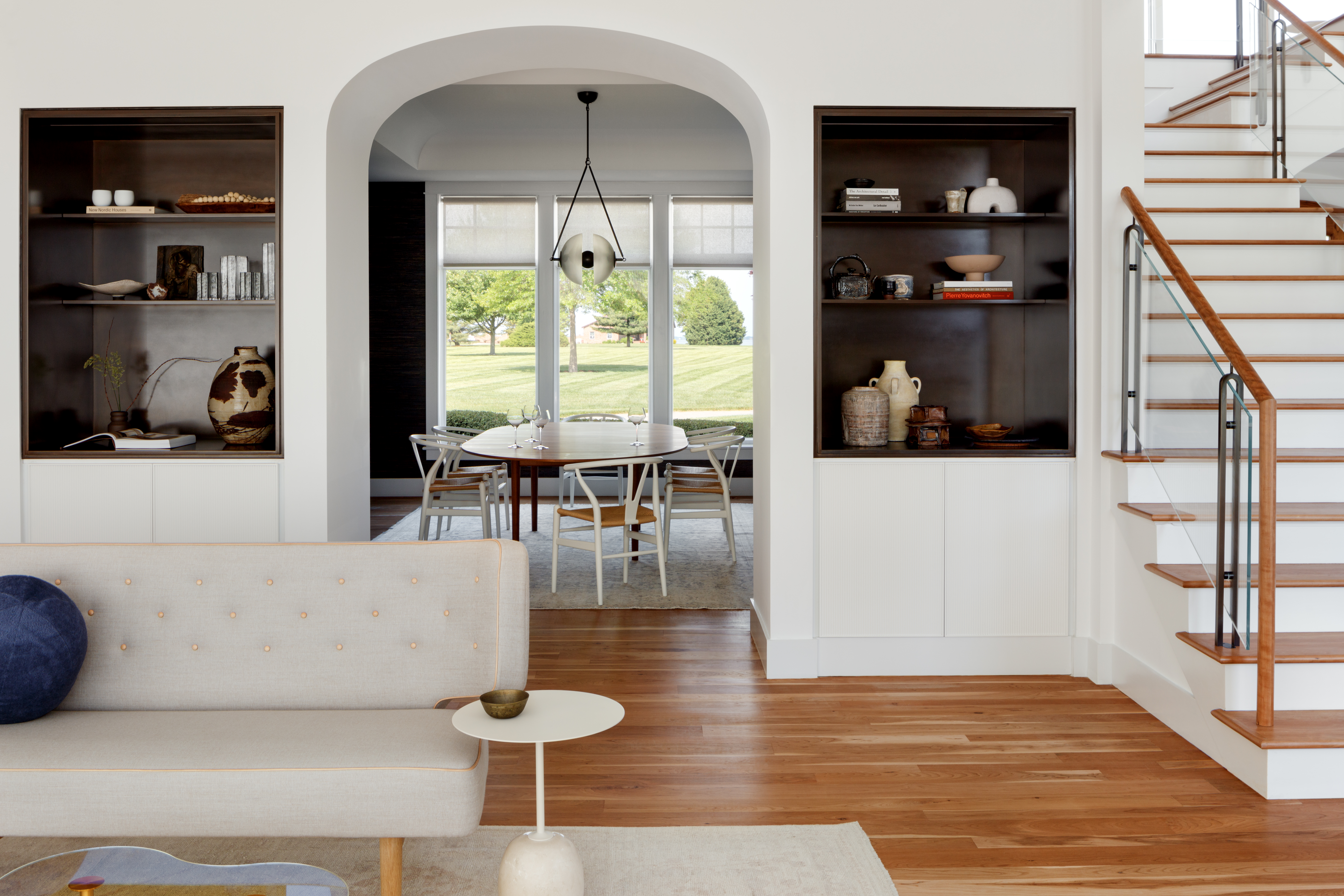Calm drifts through the newly rebuilt house like sunshine on a cloudless day. The two-story midcentury-style getaway home is in perfect harmony with its setting on Eastern Bay, a tributary of Maryland’s majestic estuary, Chesapeake Bay, offering views and access to the surrounding waters and supreme indoor comfort.
A big part of the home’s sensory experience is the view of the Wye River, within sight through tall windows facing the back property. On the front side, there is a stirring view of the bay.
But also key to the successful rebuild is the uncannily similar views of the designer and the architect who brought it to fruition. Colleen Healey of Colleen Healey Architecture and Kate Ballou of Hendrick Interiors, both located in Washington, DC, sensed the potential for the home’s alluring peaceful feeling, and both were delighted to see that they were of like mind.
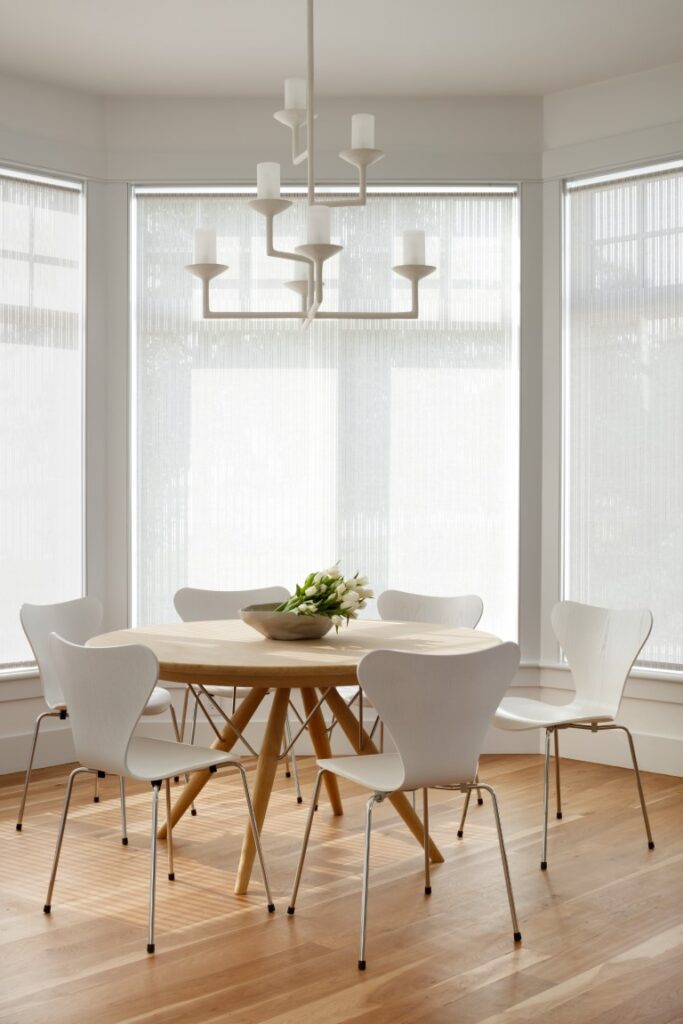

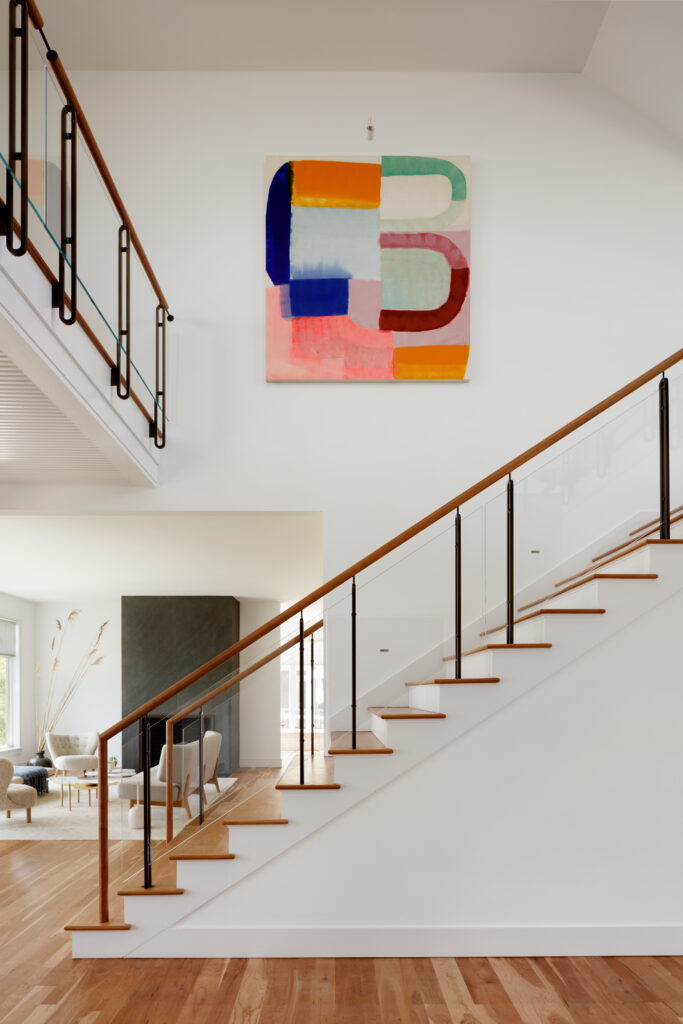

It was truly a “full-house rebirth,” architect Healey says. “The existing home was so well built that we really didn’t have to change structural parts or do a utility upgrade. That freed up the budget, so we were able to focus on quality detailing, material modifications, and integrated LED lighting. We really raised the efficiency of the house without a full-scale gut. I’m very proud of that.”
From the outside, the original house had a simple beachy look. But inside, it was stuffy and a bit overdone, with French country-style ironwork, saturated woods, and dark cherry trim. The new owners, attorneys with children at home, bought the house as a place they could escape to on weekends from their Washington, DC townhouse.
Most of the work, Ballou and Healey say, was reimagining details and creating a framework for the homeowners’ collection of midcentury modern Danish pieces. “We wanted it to be bright and airy, richer wood with a matte finish,” says Healey. “It gives a totally different feel.”
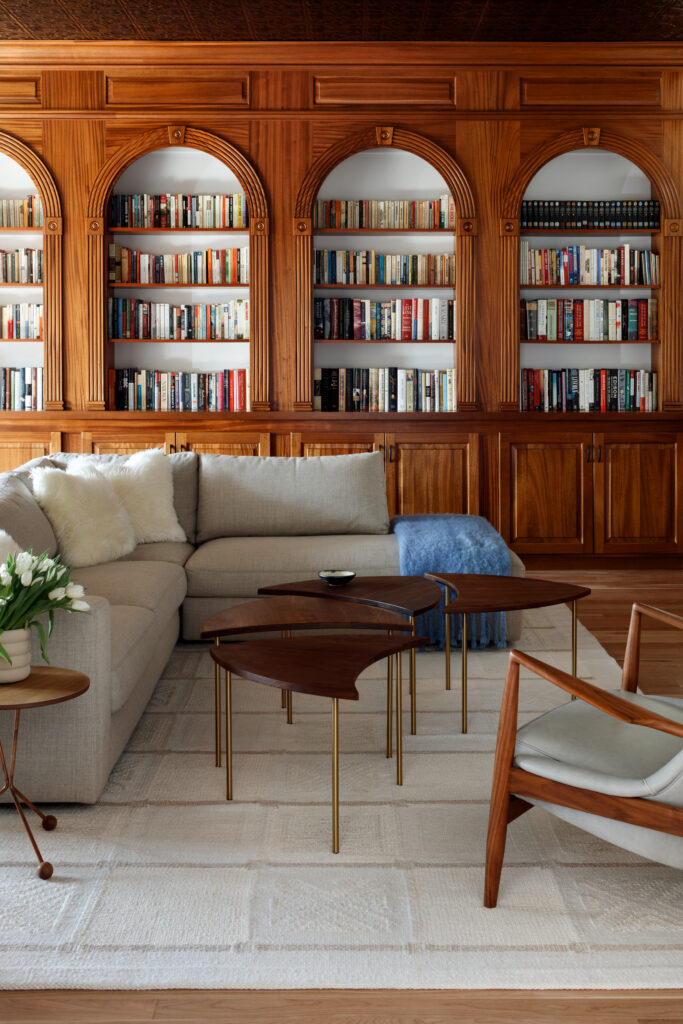

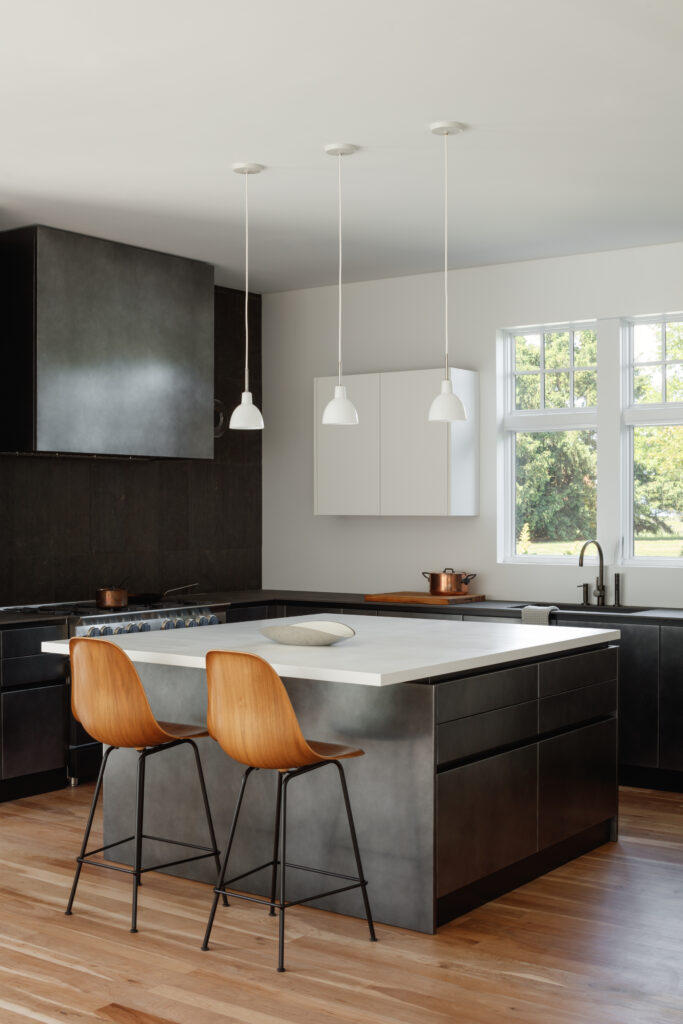

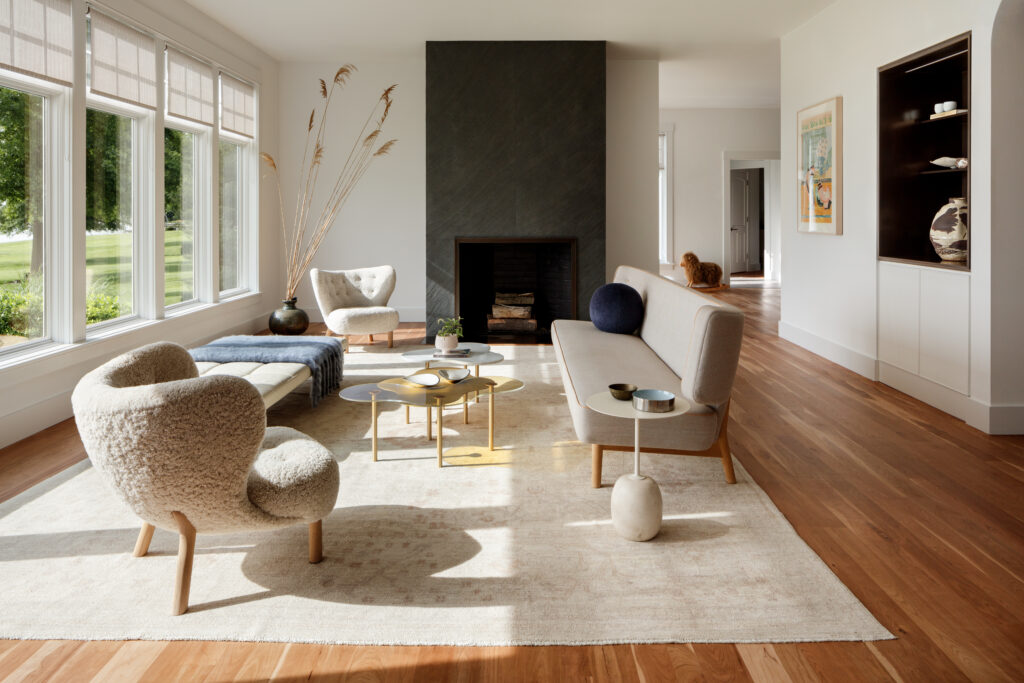

The homeowners were totally on board – especially considering the couple’s Danish furniture, a collection which they have been cultivating for years. As the homeowner says, “my husband and I had a goal, to combine beautiful, clean lines with comfortable, functional pieces. The midcentury modern style of much of the interior pieces enabled us to achieve that combination.”
Before broaching details, Healey focused on architecturally modifying four main areas: the stair hall, kitchen, living room, and primary bath with closet suite. Healey’s namesake business is a full-service architectural firm, and working with her staff – including staff designer Casey Meyer – she chose tiles, lighting fixtures, cabinetry, countertops, and many finishes.
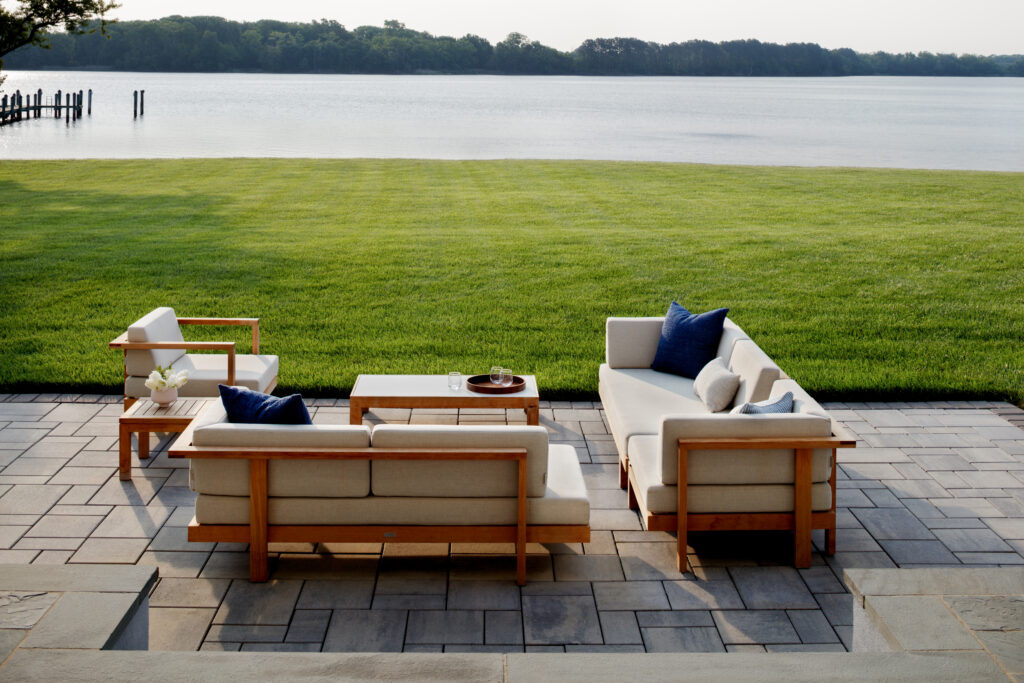

One of designer Ballou’s biggest focal points was providing certain pieces of furniture to complement the couple’s Scandinavian collection. In the kitchen, a group of Series 7 chairs at the breakfast table are a common item in Denmark. They are paired with a special PP75 Stayed table. In the dining room, three walls covered in dark blue grass cloth surrender the spotlight to a beautiful silver coin table by Finn Juhl and a traditional area rug underneath.
Danish furniture is Ballou’s specialty and a personal love: “I love the organic shapes and forms, use of materials, solid woods, and environmentally friendly finishes. I love its integrity, it’s very honest.” In the living room, an upholstered sofa by Denmark’s Radio House, set with a blue pouf, is a cozy spot. The nearby black stone fireplace was pared back to a simple profile and clad in stone slabs.
Another delicate architectural touch is a modern glass railing on the staircase, with refined treads for a softer Scandinavian feel. Balusters are of sculpted bronze, continuously looped, with glass panes sliding through.
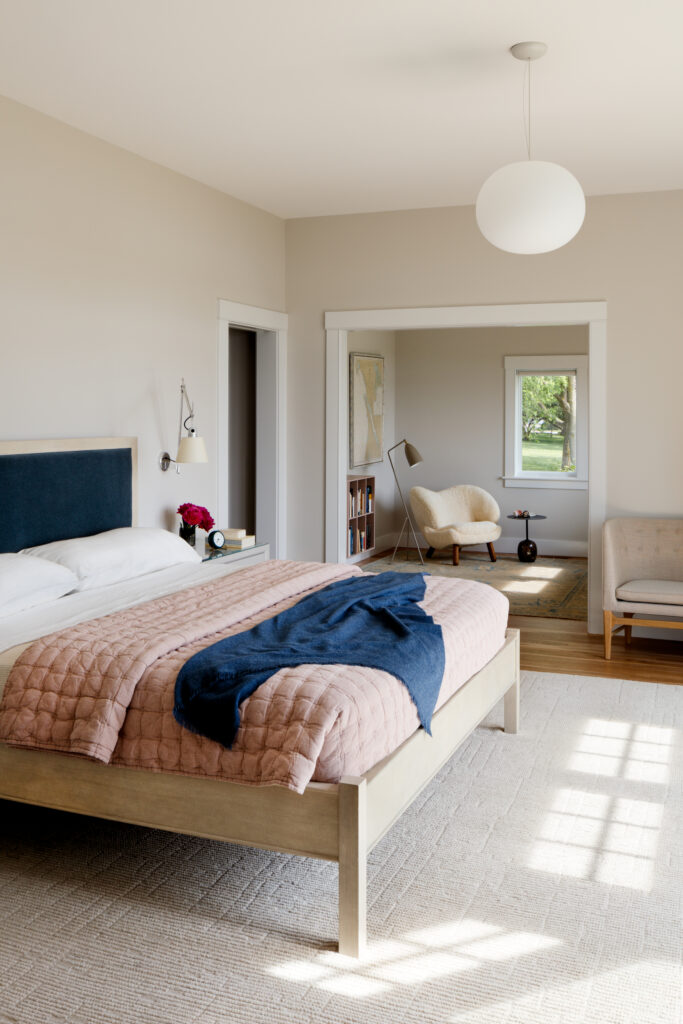

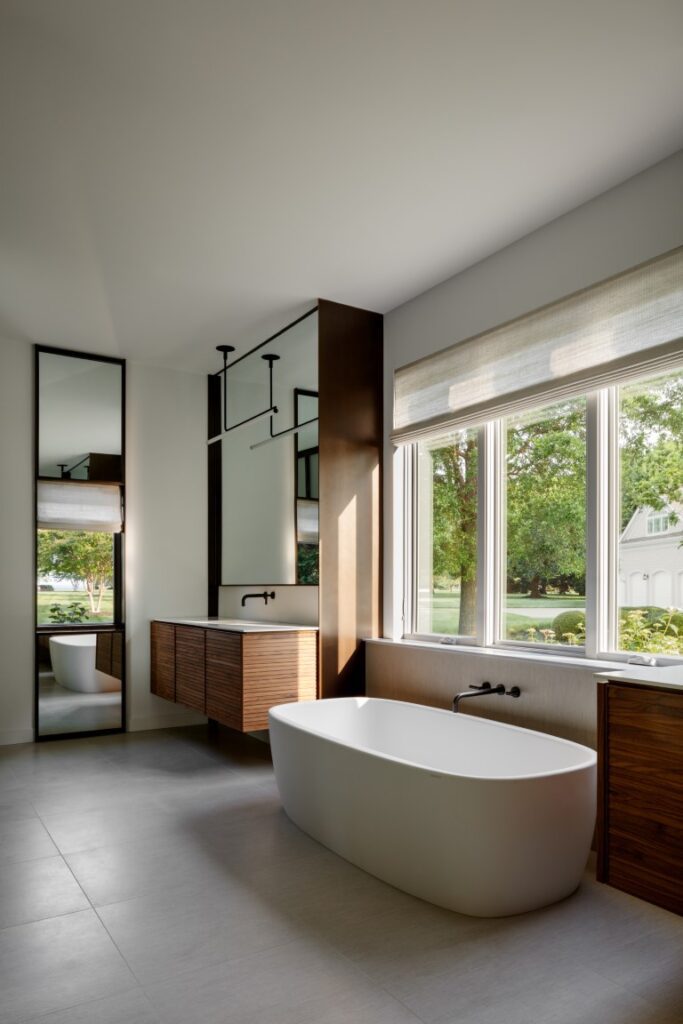

Perhaps the most stunning transformation is the first-floor primary bathroom, an unusually long, narrow space. The original primary suite lacked cohesion and access to sunlight, and a big shower jutted awkwardly into the space. (Two other bedrooms are upstairs.) The team reinforced the bathroom’s length with doors and panels. “Just to clean it up and give it rhythm,” Ballou says. Bronze, glass, and warm wood tones shine with sun coming from larger windows that also allow views of the water and marshes. The room, as most of the rest of the interiors, is painted white. “We wanted the palette to be simple, connected, cohesive,” Ballou says.
With new interiors and beautiful views, the owners have found their home away from home. As the homeowner says, “the house is calm and uncluttered, it feels like a refuge whenever we walk into it.”


