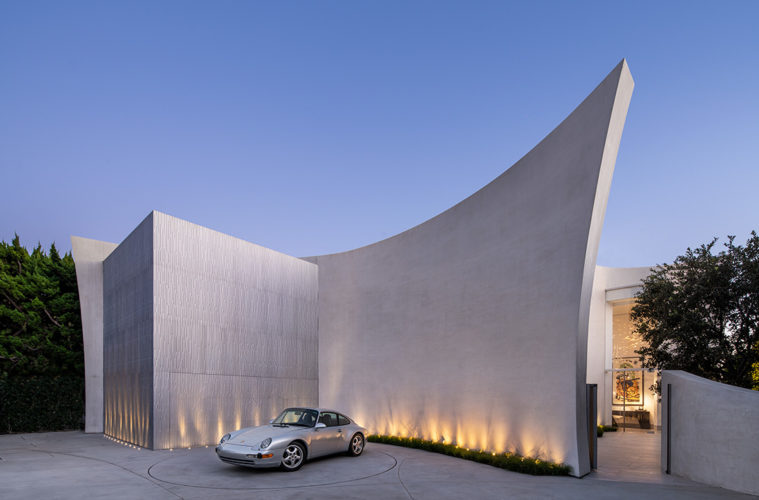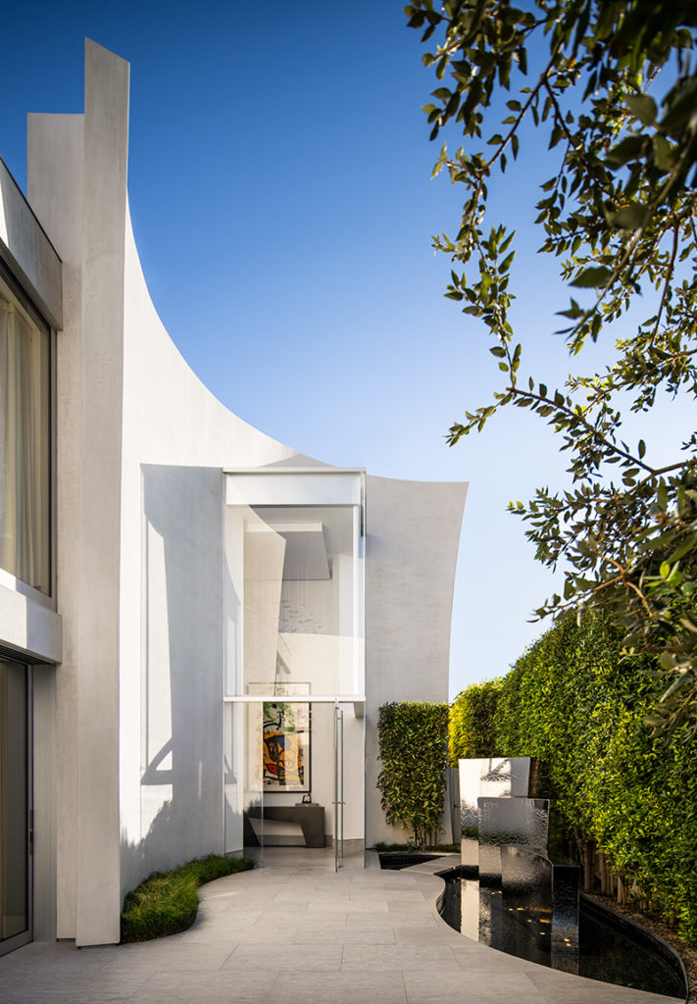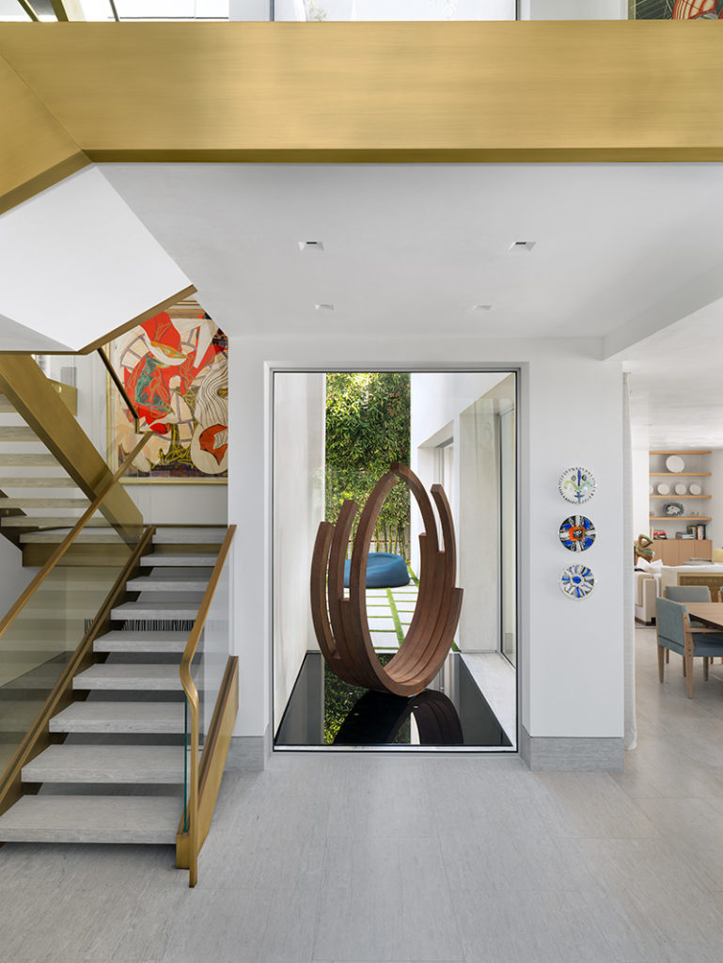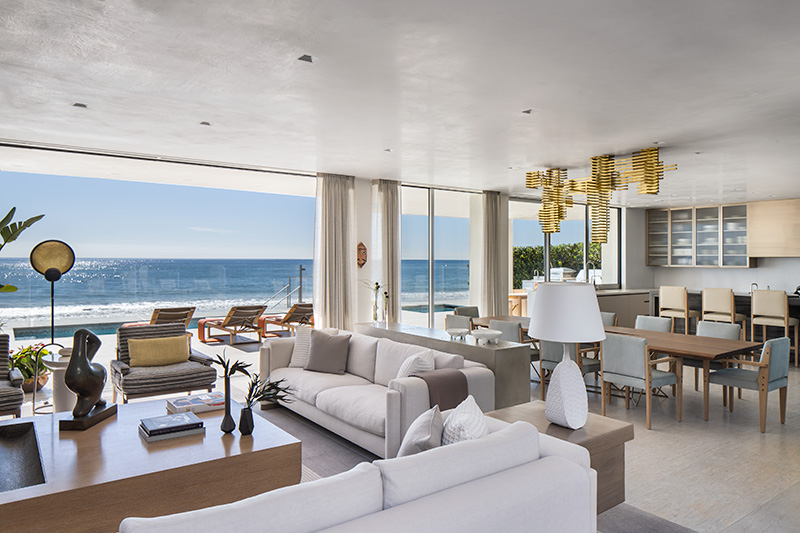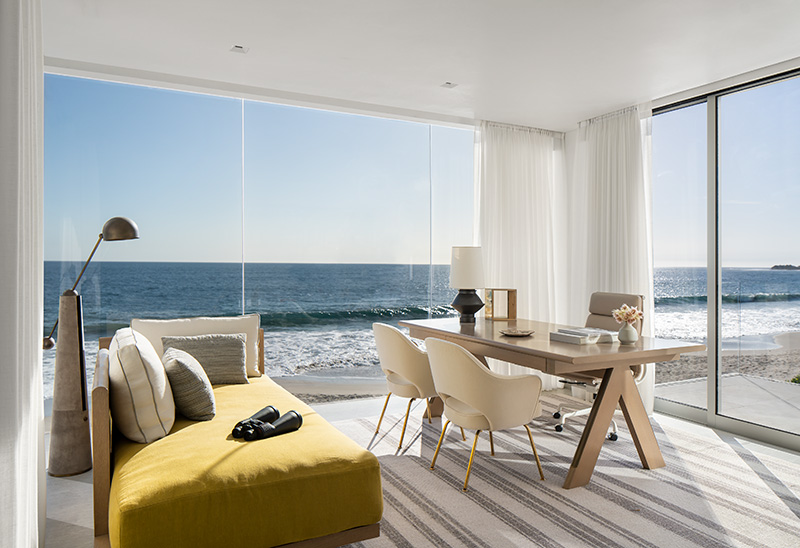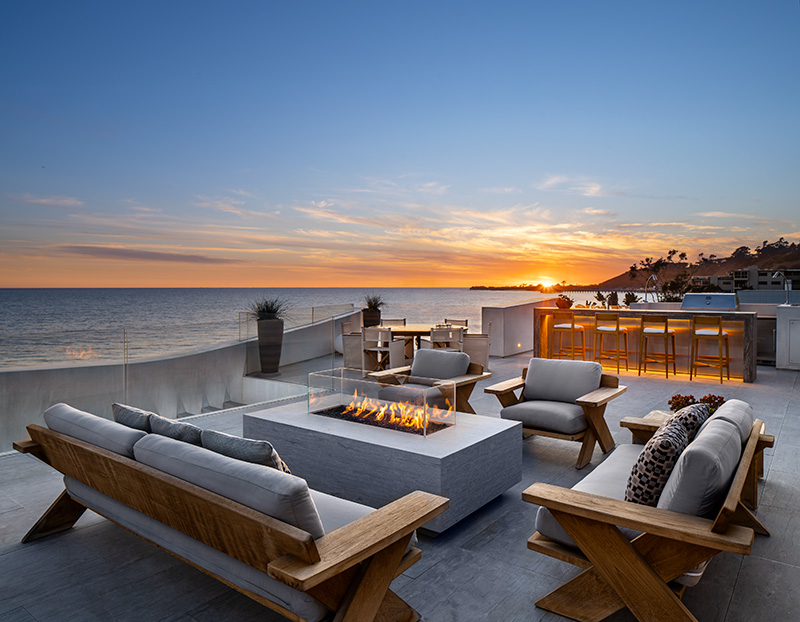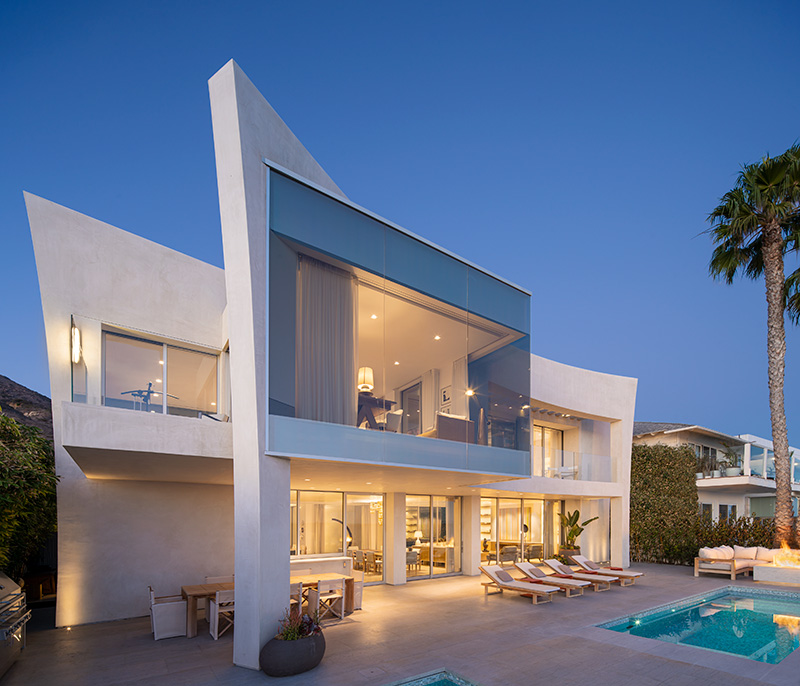Photographs by Manolo Langis
On Malibu’s chic Pacific Coast Highway, there lives a head-turning beach house that’s as much a stunning sculpture as it is a tranquil weekend home.
The recently renovated residence was designed by Richard Landry, the principal of Los Angeles–based Landry Design Group, in collaboration with Landry associate and project architect Todd Riley, AIA.
“We wanted it to be a statement, a piece of art,” says Riley, adding that it houses part of the owner’s collection of modern art. “I’m at a loss to describe its style because no labels apply. It’s a sculpture. It’s different from all the houses around it, which include a couple by Richard Meier. It stands out as unique.”
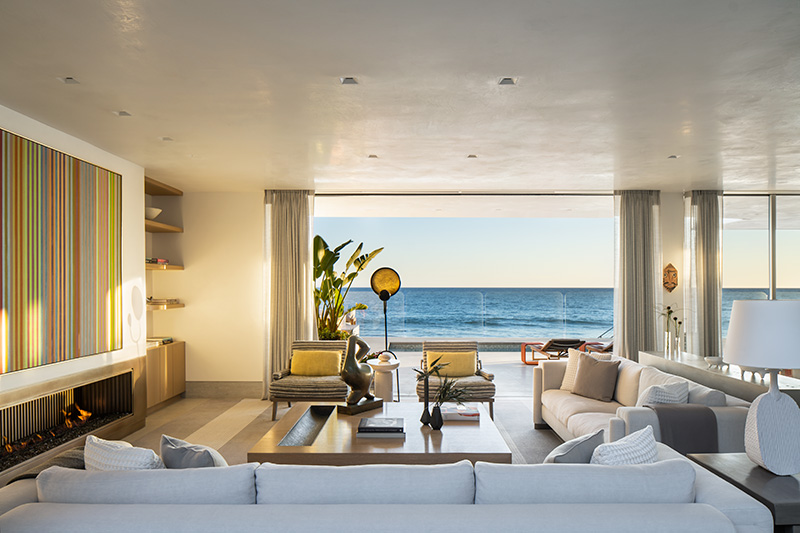

The lay of the land—it’s a small plot sandwiched between a pair of neighboring properties with only 10 to 15 feet between each house—determined the design, which was inspired in large part by the monumental fluid sculptures of Richard Serra, in particular his bronze magnum opus, “Band,” which is on exhibit at the Los Angeles County Museum of Art and was studied by the design team.
“The owner wanted the house to be larger and flexible enough to accommodate family visits that last one to two months a year,” Riley says. “Because of various rules and regulations, we could not tear it down, and we could only expand the footprint by 10 percent, making it 6,100 square feet. So it wasn’t a blank canvas, and that forced us to be more creative.”
That creativity is exemplified in the windowless front façade, which faces the noisy and highly trafficked highway. It’s comprised of a two-story cube covered in textured cast-aluminum panels that is punctuated by a stucco sail reminiscent of a yacht’s spinnaker. This “grand gesture,” as Riley describes it, provides privacy and acts as an artistic sound buffer.
A circular car turntable, which makes the design dynamic, alleviates the motor court’s tight parking situation, which had required drivers to dangerously back up onto the busy highway.
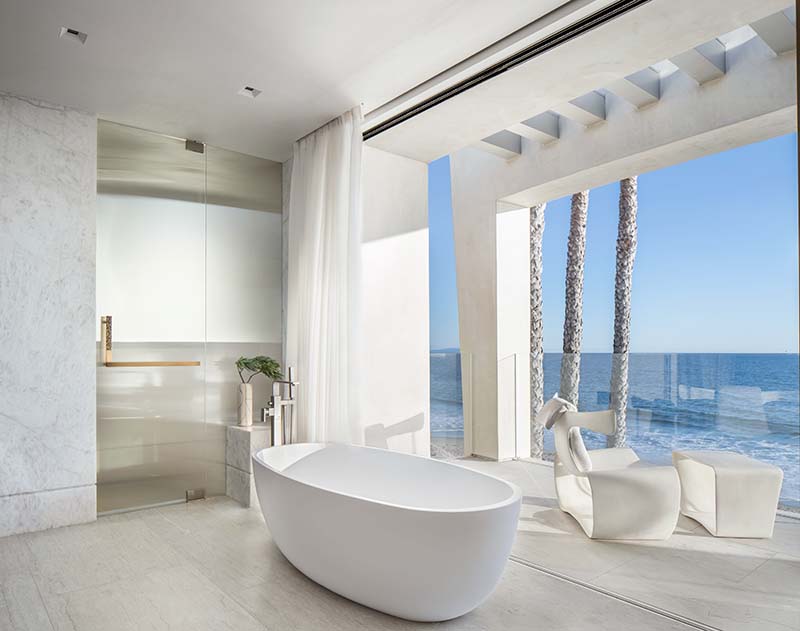

The home’s front entrance, secreted from the public on the side of the sail, is a glass cube reached via a courtyard that has a gently splashing water feature that pays homage to the ocean waves beyond.
It is, Riley says, “a hint of what’s to come.”
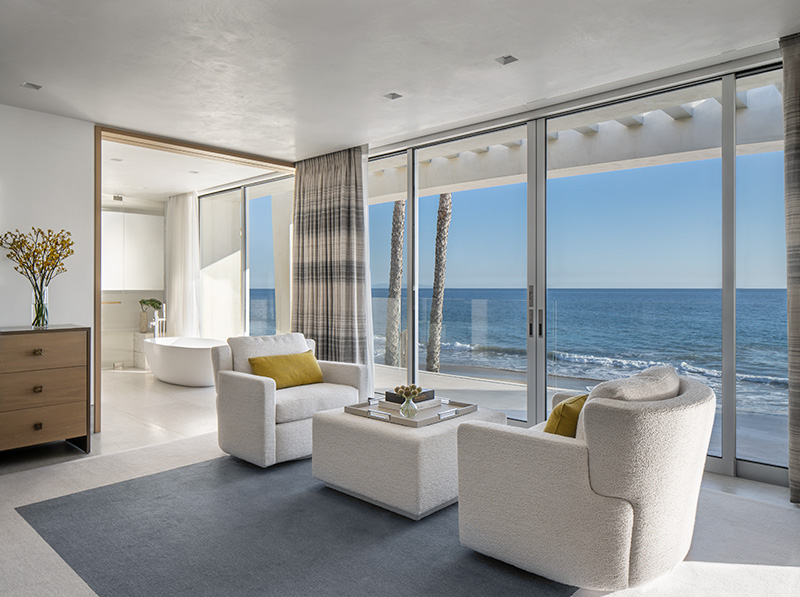

The undulating, sail-like form is repeated in the back façade, which features large floor-to-ceiling windows that create indoor-outdoor spaces to exploit the ocean and beach views.
The indoor and outdoor spaces were reconfigured for maximum use. The entry courtyard, for example, was transformed into an inviting and dramatic space with the addition of a reflecting pool and a sculptural metallic fountain, which was inspired by Serra’s work and custom-designed by Landry.
The side walls of the media room and guest suite that overlook it were replaced with large glass openings to take in the view, exploit natural light and provide those approaching with a preview of the artwork inside.
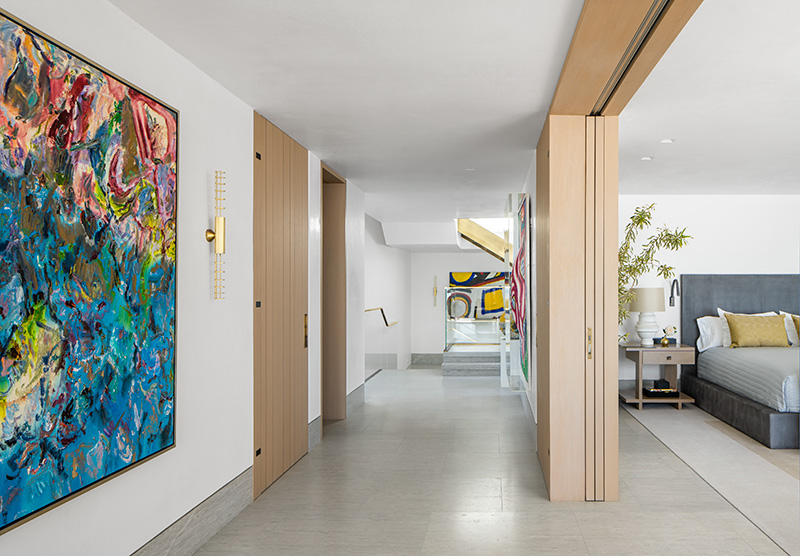

The private beach as well as three other outdoor spaces—a courtyard off the great room that features seating and a flat-screen television; the first-floor area with a swimming pool and spa; and a rooftop terrace with an outdoor living room, a fire feature and a barbeque with counter seating—make the house one with the water.
“Inside, we used walls of sliding glass pocket doors to create light, airy indoor/outdoor spaces that are clearly defined yet flow into each other,” Riley says, adding that the sun had to be channeled via roof overhangs so its rays didn’t harm the art collection, which includes masterpieces by Roy Lichtenstein, Frank Stella, Joan Miró and Alexander Calder as well as works by modernists Sam Francis, Larry Poons and Andy Warhol.
This idea of closed openness is apparent not only in the great room, which encompasses the living room, dining room and eat-in kitchen, but also in the primary suite, where pocket doors are used either to define—or dissolve—the lines delineating the sitting room and the bath area.
The same conceit is used in the study, which is part of the primary suite and also features an outdoor terrace.
“These spaces are separated from the other spaces in the house and can also be separated from each other,” Riley says.
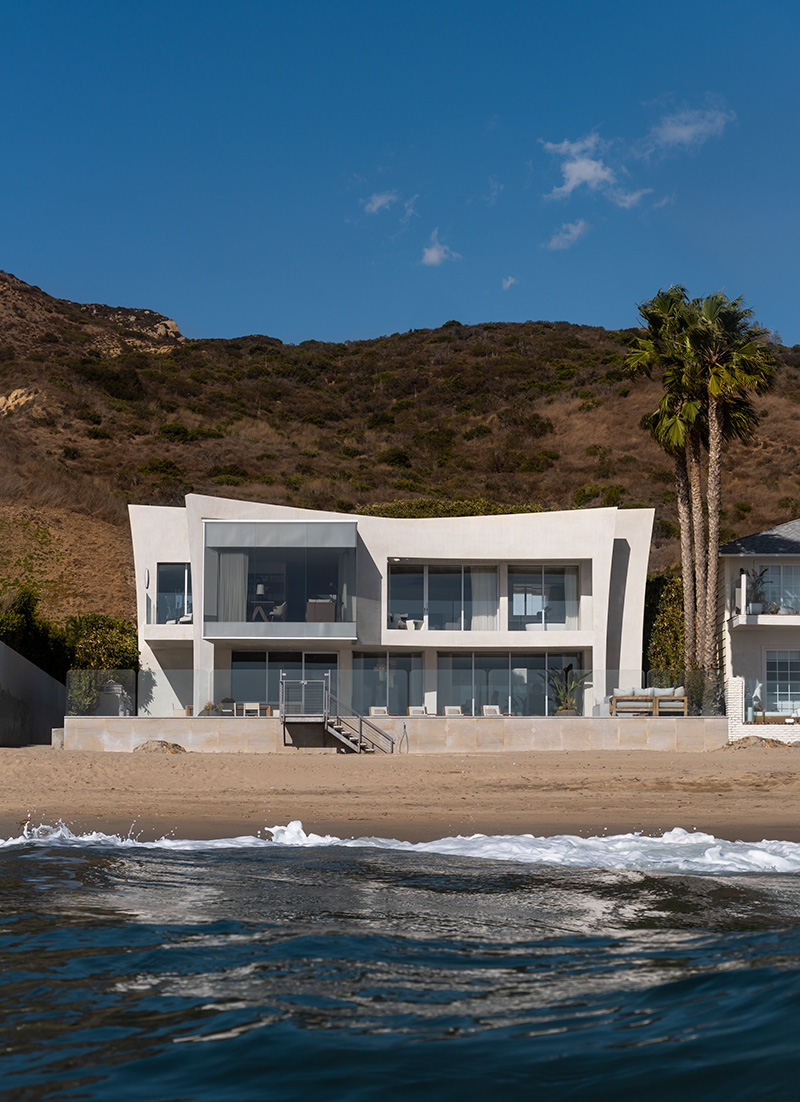

In addition to the artwork, the house contains other sculptural elements, namely the main bronze-clad steel staircase, whose stone treads match those of the exterior and interior flooring to tie all the spaces together.
Interior designer Joan Behnke, whose eponymous firm is based in Beverly Hills, focused on framing the views and creating focal spots for the art. She chose furnishings by French designer Hervé Van der Straeten and from Ralph Pucci and Carpenters Workshop Gallery to complete her vision.
Riley says the owner, a corporate chief executive, finds he’s spending more time at the Malibu residence than he anticipated because “we turned original spaces that were low and somewhat dark into bright airy rooms with great outdoor recreation space.”
For more information visit landrydesigngroup.com


