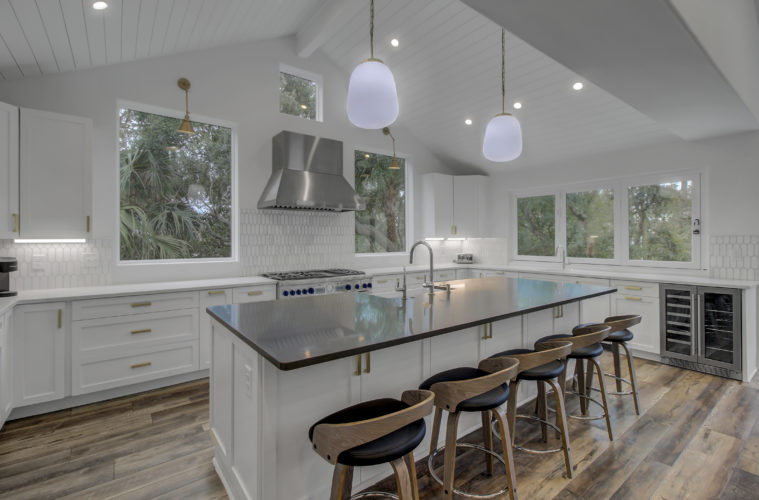“Up” is the operative word for Steven and Talia Goldman’s renovated home in Wild Dunes on Isle of Palms, South Carolina.
It’s perched atop a tall dune, and surrounded by four centuries-old live oak trees. “It’s a little high,” Talia says. “You see the water from every window, upstairs and downstairs – and the oak trees are your artwork.”
Landscape designer Wade Drye’s first view of the home wasn’t a lateral one. Rather, he found himself peering at it from beneath. “It’s on one of the higher points in Wild Dunes—it’s elevated,” he says. “Your vantage point is at a 30-degree angle.”
As he planned the landscape for the 1983 home, he rose to its challenges, and not just from its height. “It was severely neglected and overgrown,” he says. “I had to utilize existing and native plant materials.”
His landscape has a distinct Low Country vibe, with oleander, lantana, camellias, variegated ginger, Asiatic jasmine, windmill palms and ornamental grasses. It also meets the client’s request for a no-turf, low-maintenance solution, including hardscape. “The idea was a lot of foliage and texture and color,” he says. “There’s a steep incline from the driveway to the front, so we added a new series of travertine steps and a landing to accent the main trees and plant materials.”
Drye not only plans his landscapes and masonry installations meticulously, he lights them with care too. Here, he started with those steps. “The lighting gets you from the driveway to the door,” he says. “There’s a little bit around the house, with an emphasis on the main plantings – palms and oaks and other plant material.”


The Charlotte-based Goldmans started the search for their second home on Wild Dunes in pre-pandemic 2019. They found this one with a renovation already underway by John Teffeau and his wife, a couple from Mount Pleasant. They’d bought it in 2017, peeled it back to its studs, added 800 square feet for more sleeping space, and were working to open up its views.
“We weren’t opposed to the design—we just brought it up to current standards,” Teffeau says. “And we realized at demolition that we could expose the top floor’s cathedral ceilings.”
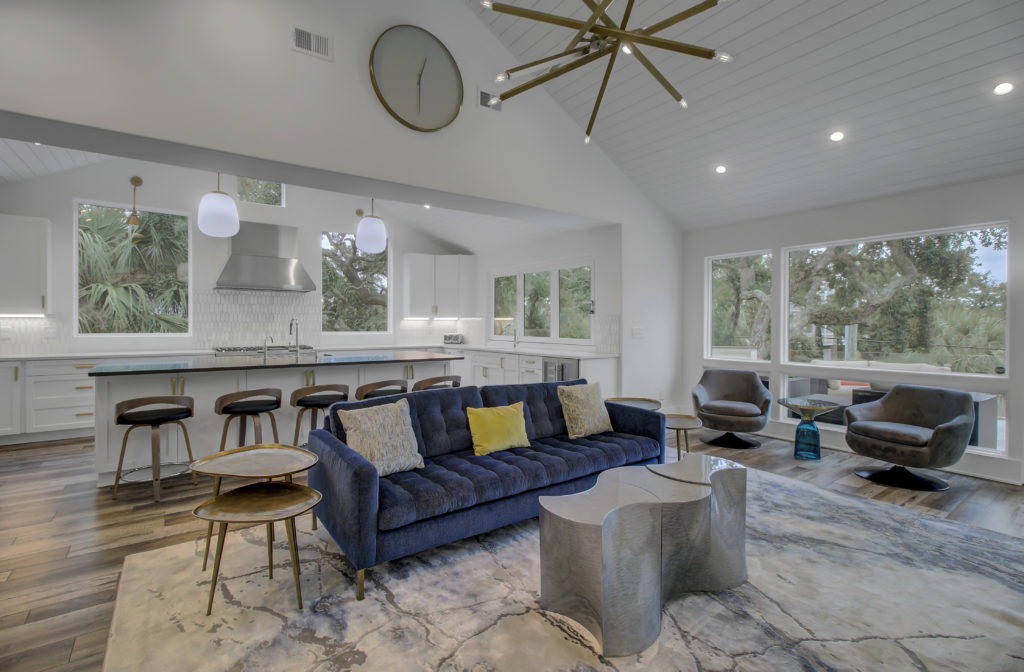

The four live oaks prevented a complete demolition, since they’re protected under a local ordinance. Besides, they’re a major asset for the property. “Once you’re up on that upper level, it’s almost like being in a tree house,” he says. “It has a Swiss-Family-Robinson type of feel.”
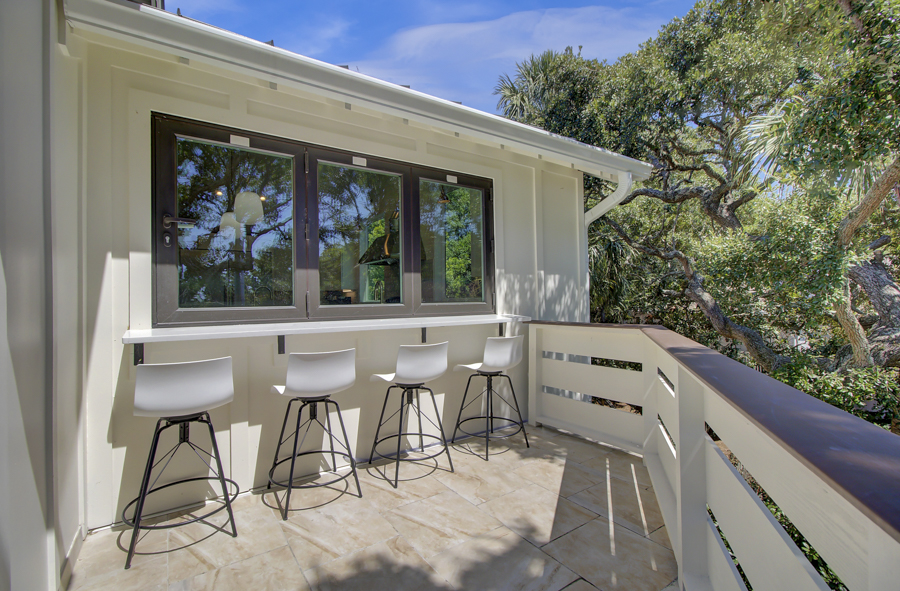

So why would he and his wife give it up? It turns out that by 2021, the Goldmans were determined to purchase the Teffeau home, for sale or not. “Talia was apparently talking to the neighbors about it, then dug around and found the owner,” says interior designer Allen Owens. “He said: sure, he’d entertain an offer, and she made one and he took it.”
“We came in with a proposal—and we said we loved it,” Talia says. “We wanted that house – we were going to make it happen.”
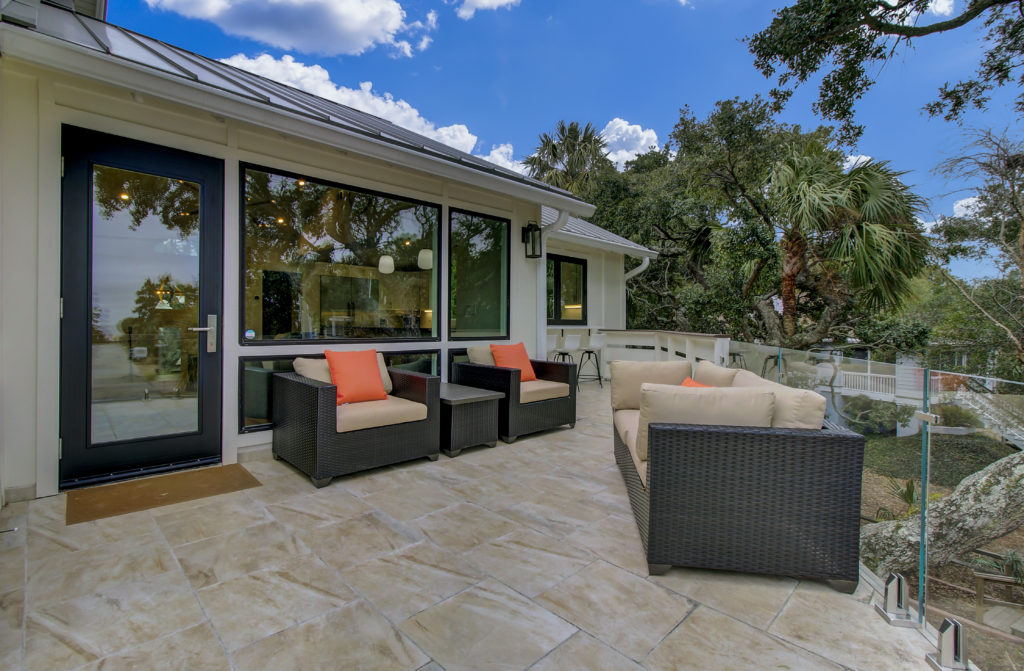

They walked through the four-bedroom, five-bath property, and saw precisely where they wanted to place the furniture. “Every inch of space is used brilliantly,” she says.
Inside are clean lines, next-to-no trim, and drywall that’s rounded at its edges. “There’s drywall right into the jams of the doors and the trim of the windows for a modern feel,” Teffeau says. “And we used a lot of shiplap.”
The couple had bought a home that was three-quarters renovated, with kitchen cabinets installed and appliances that were chosen but not ordered. “We ordered them and the flooring, and started on the furnishings,” Owens says. “We started using tiles and fixture for the bathrooms, and then ordered furniture and window treatments.”
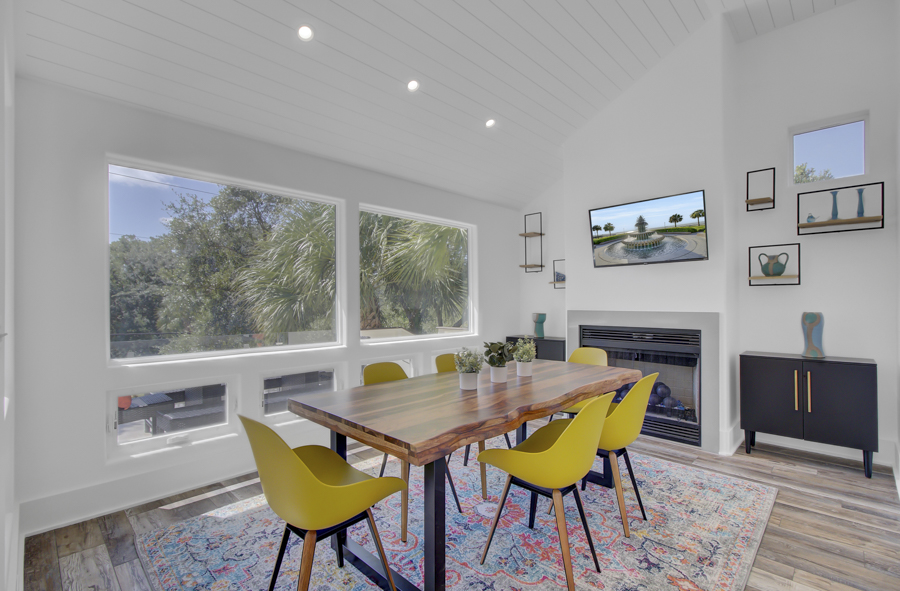

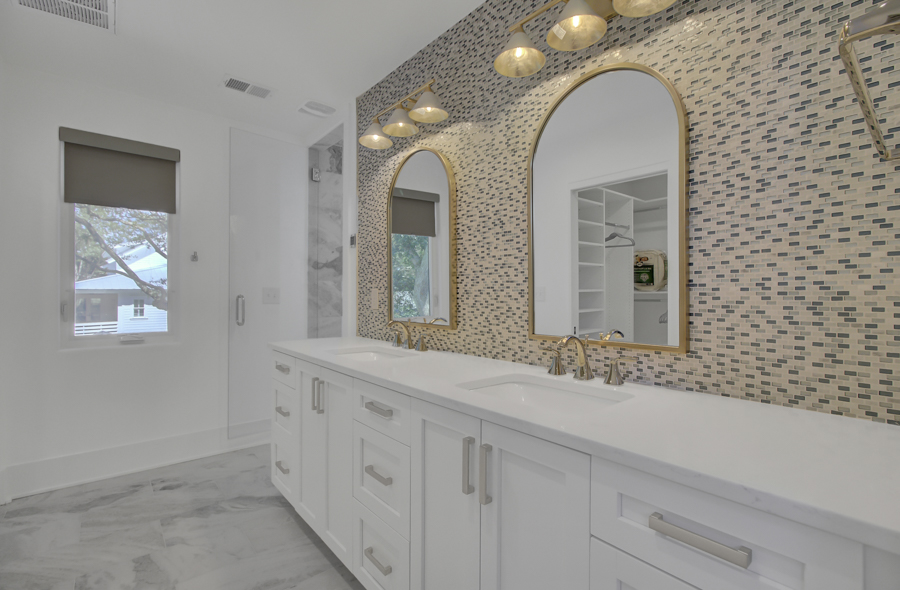

Owens applied an abundance of white, with punches of color to pull the interiors together. “The bright color patterns and art really make the house pop,” he says. “There are gold dining room chairs made of rubber, which is not something you see much around here.”
Fabrics range from velvet to burlap, for a variety of textures and feels. Owens also chose natural wood elements, offset by an innovative use of glass. “There are glass balls in the fireplace instead of wood, with the glass a blue color for an ocean feel,” he says. “We used a lot of live-edge wood products, especially for the dining room table—and a lot of bamboo.”
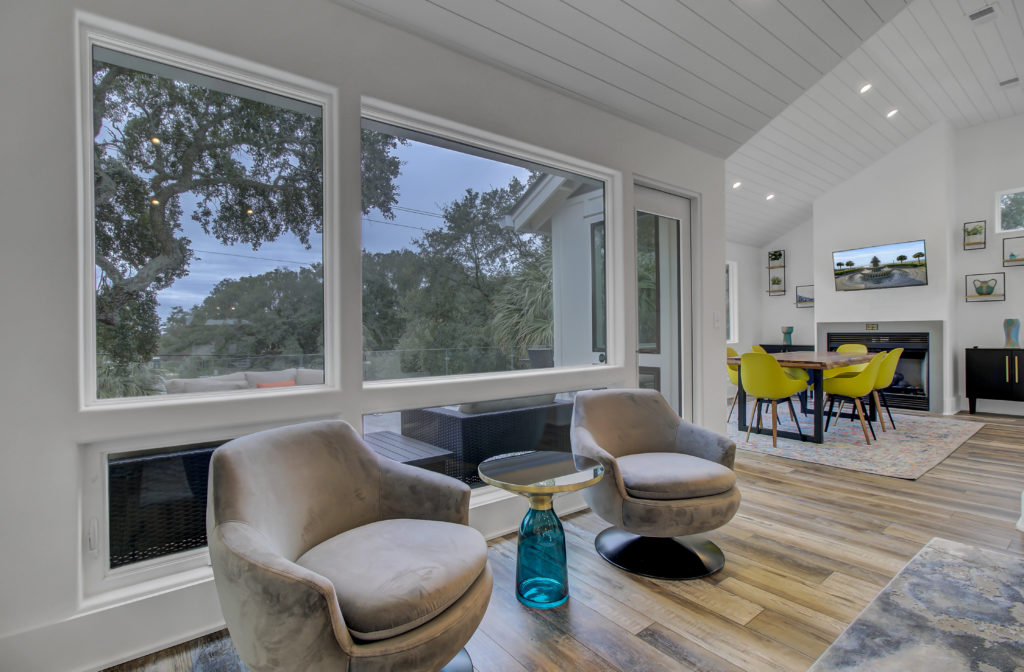

In the kitchen there’s an accordion window opening to a deck outside. “You can hand out hotdogs to the children at the bar, with their little swivel chairs,” Steven says.
The live oak trees block most views of the neighbors, but not the horizon. “The house looks straight down 49th Avenue, 500 feet to a beautiful water view,” Owens says.
As in basketball, height here does deliver advantages.


