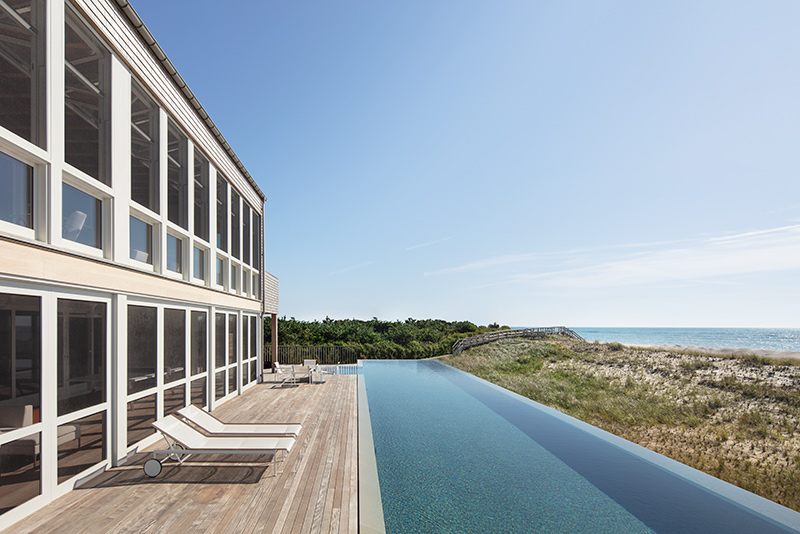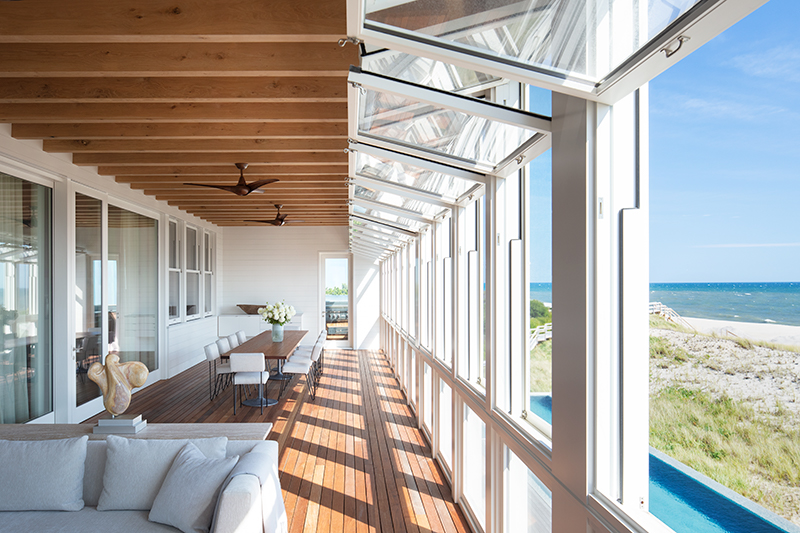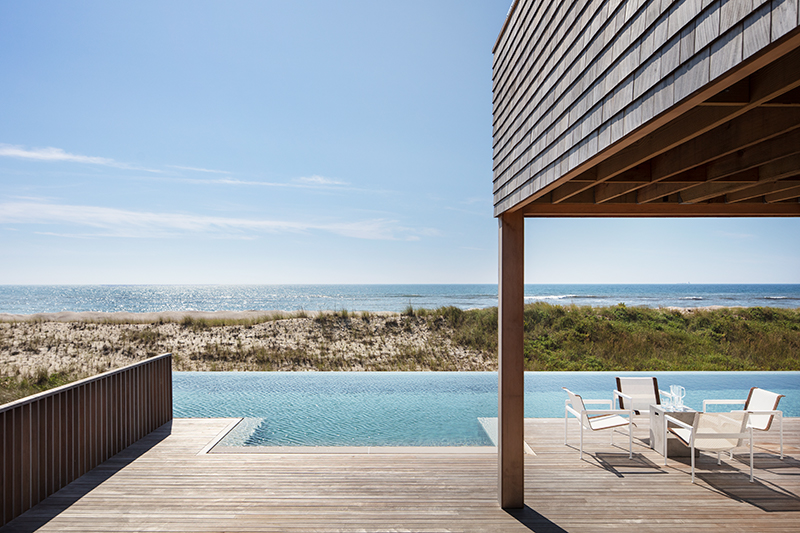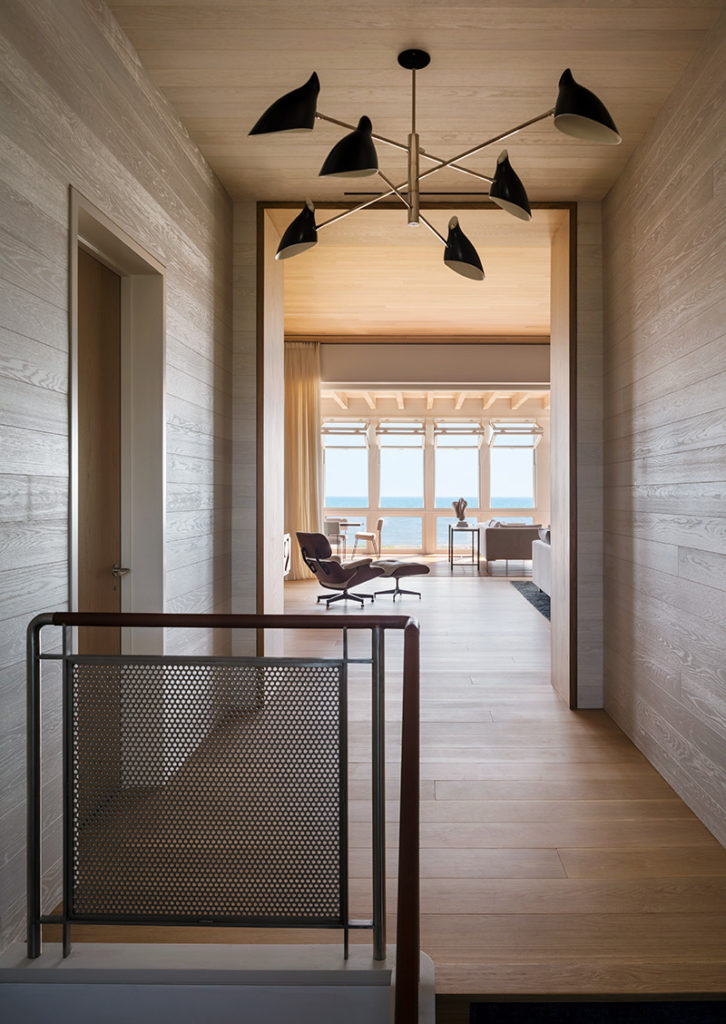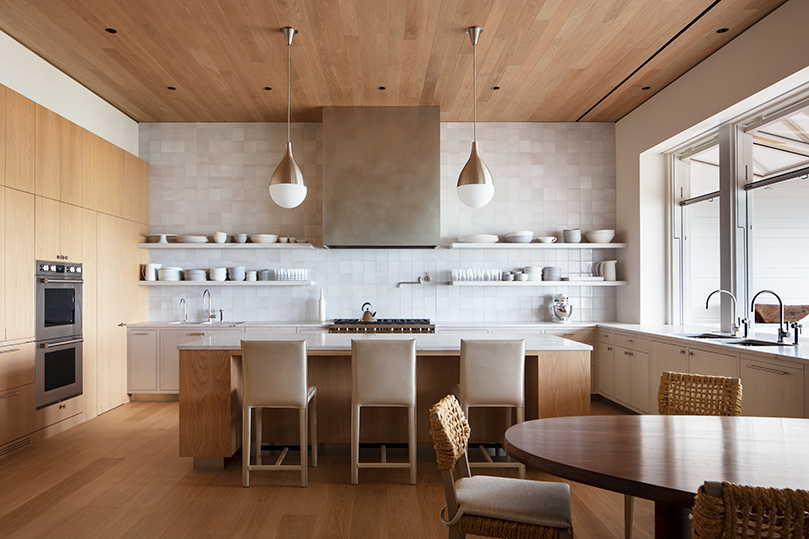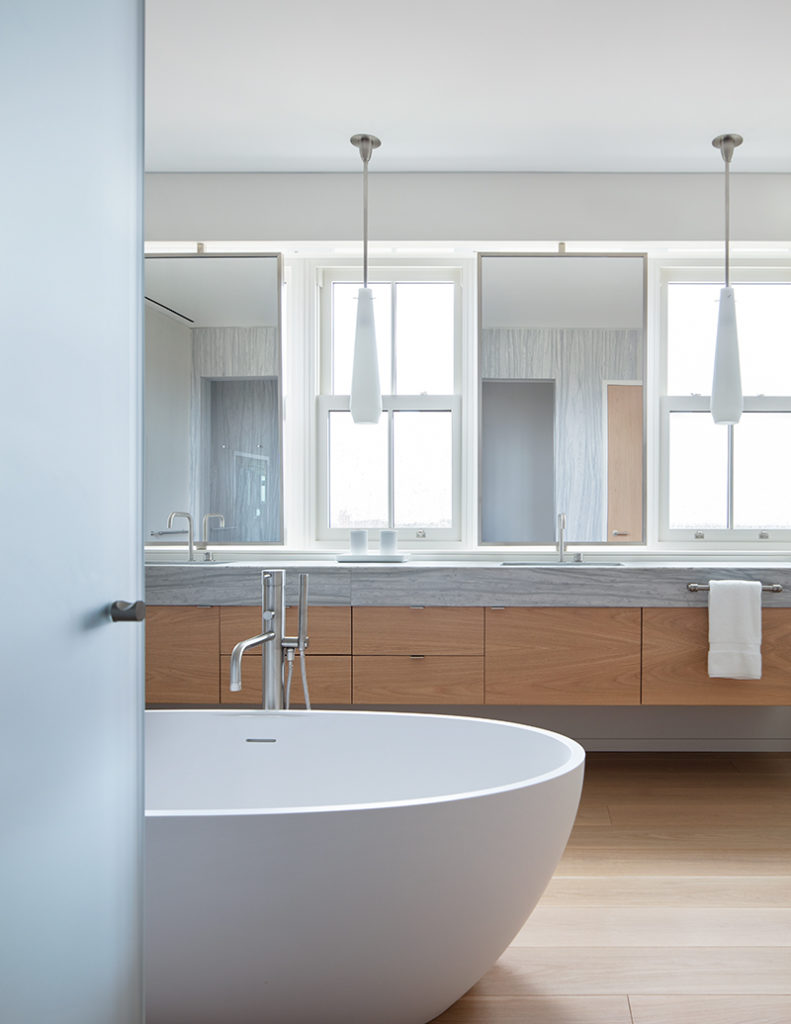In architect Steven Harris’s opinion, there are two schools of thought when it comes to living at the beach. “Some people do exactly what they would have done in town,” he says. “They may never even step foot on the beach.” On the other hand, and more in line with Harris’s ethos, there are those who wholeheartedly embrace their proximity to the ocean, the more relaxed rhythm of their days, and a laid-back approach to entertaining. This would describe the clients for whom he redesigned an existing house on the east end of Long Island to better suit their easy-going, connected-to-nature lifestyle.
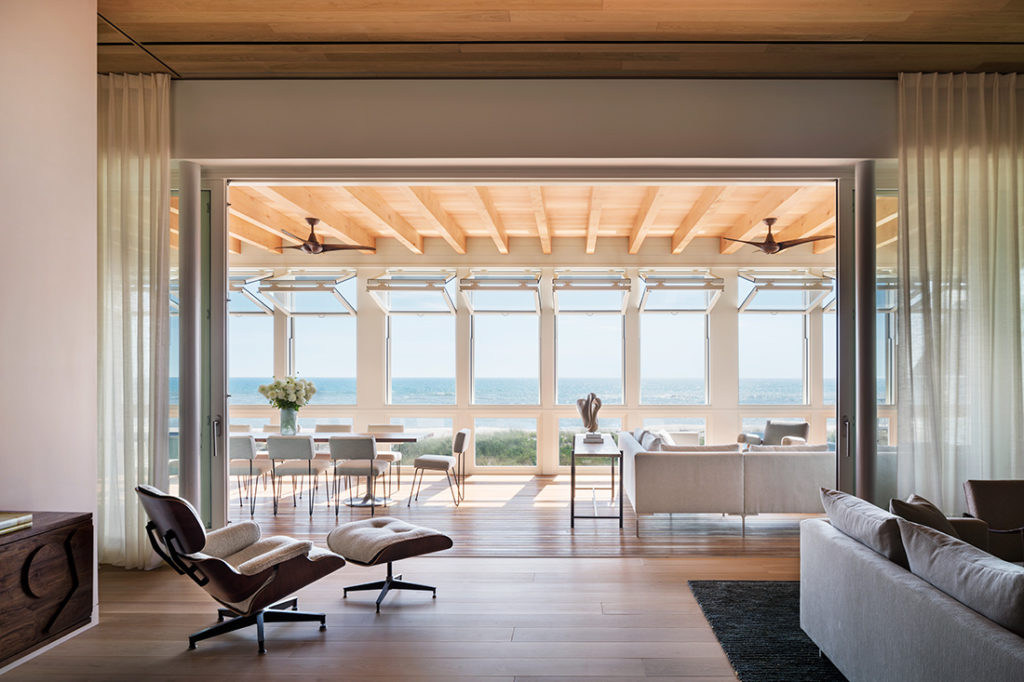

First, Harris and his team at Steven Harris Architects moved the house closer to the ocean and reoriented it parallel to the shoreline. Under the direction of landscape designer David Kelly of Rees Roberts + Partners, they added a stunning zero-edge pool and refurbished the landscape so that the house appears nestled into the dunes amid native plantings. Hollies, oaks, serviceberries and other newly planted indigenous shrubs camouflage the piles, which were built to raise the original house after flooding in 2012. “We used this extra height to our advantage and designed a new house within the existing shell,” says Harris.
Like many houses in this area of Long Island, the layout is upside-down from what we are traditionally used to, with all the bedrooms but the master at ground level and the public rooms—communal living, dining, and kitchen—on the second floor, situated up high to capture the views of sea and dunes. The only interruption to the open-concept space is a single floating partition between the breakfast room and the living room that, unless you utilize its pocket doors, still allows easy circulation in that important gathering area.
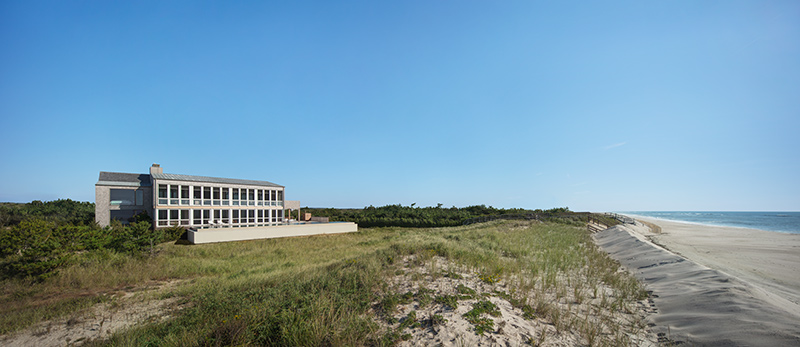

From here, large sliding doors open directly onto an all-weather screened porch along the east, ocean-facing side of the building. And making the ultimate connection between the living area, the porch, and the outdoors, 14 folding windows from HeartWood Fine Windows and Doors stretch horizontally end to end. When folded upward, the window openings are almost twice as large as traditional double-hung. The notable absence of mullions makes the inside-outside separation melt away. As a result, says Harris, “It’s a screened porch when the windows are open, an enclosed room when they’re closed.”
On the lower level, an identical screened porch with a band of windows echoing those directly above them has doors that open to the deck and pool, areas designed spatially to achieve a trompe l’oeil effect between where the water of the pool ends and the ocean begins. Not only is the pool water in the same plane as the deck, it is also as close in color to the ocean as Kelly’s team could get it, using a Wet Edge finish of ground-down pebbles. “We wanted the colors to be similar, so your eye skips across the pool water, across the dune, and then out to the ocean,” says Kelly.
Engaging with the pool and deck at this level are five bedrooms, each with its own bathroom. “One of the great joys of living at the beach is sleeping on the porch and hearing the ocean,” says Harris, who, having grown up in a large, extended family that enjoyed a seaside house in Florida, knows of which he speaks. “With this house, we wanted the rooms on the lower floor to have that opportunity.”
No matter where you choose to be—inside or outside the house, or on one of the porches—there are no “secondhand spaces,” says Harris. “Every room in the house is desirable and has a really wonderful use.” His goal, he adds, was “to make it a house that would accommodate the everyday rituals of life at the beach”—entertaining and eating outside or inside, having a drink on the rooftop terrace with pizza from the wood-fired oven, swimming for recreation or exercise, playing tennis, sitting by the fireplace and watching a movie. “There’s very little hierarchy in terms of what is a formal space and what is an informal space. It’s all pretty continuous and intended to be used equally.”
The same unifying philosophy and deference to the view underly the interiors of the house, designed by Lucien Rees Roberts. “The palette is very restrained and quiet because essentially you have a 70-foot-long painting of the ocean on one side and you don’t want to detract from that,” says Harris. The color palette is complementary to the tones found in nature along the dunes, and rich, comfortable, and durable materials like wood and stone are used liberally in the classically modern home.
“We chose many pieces for their timeless, casual sensibility,” says Rees Roberts. “The client wanted people to be able to sit in any chair in a wet bathing suit and not worry. All fabrics we selected needed to meet this requirement, and the wonderful exterior-grade fabrics now available allowed us to do this. An Eames chair, for example, is covered in a soft, durable Perennials fabric.”
Applying his firsthand understanding of how to live your best life at the beach, Harris has achieved a goal that is near and dear to him. “You want your house to be simple, comfortable, obliging,” he says. “The ability of a house to allow that kind of ease is really important.”
For more information, visit stevenharrisarchitects.com; reesroberts.com; heartwoodwindowsanddoors.com.


