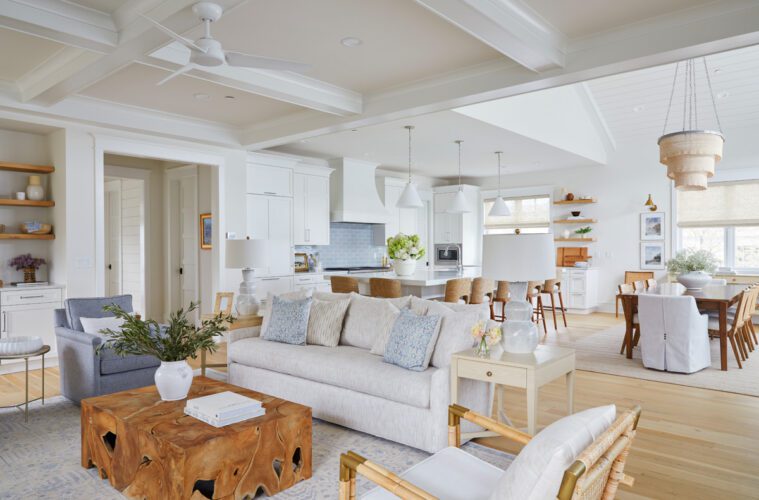The first known use of the word serenity occurred in the 15th century. Even hundreds of years ago, it seems, people were hardwired to notice feelings of blissful calm.
Today, creating interior peace, especially at home, is an often-treasured goal. For Marnie Oursler, owner and president of Marnie Custom Homes in Bethany Beach, Delaware, and interior designer Jessica Weeth, achieving a home that emanates serenity was the springboard to a new Deleware beach house. Calling on the mood of the ocean waters and surrounding landscape, the women designed a light, bright home as an escape to live life in full relaxation with friends and family.
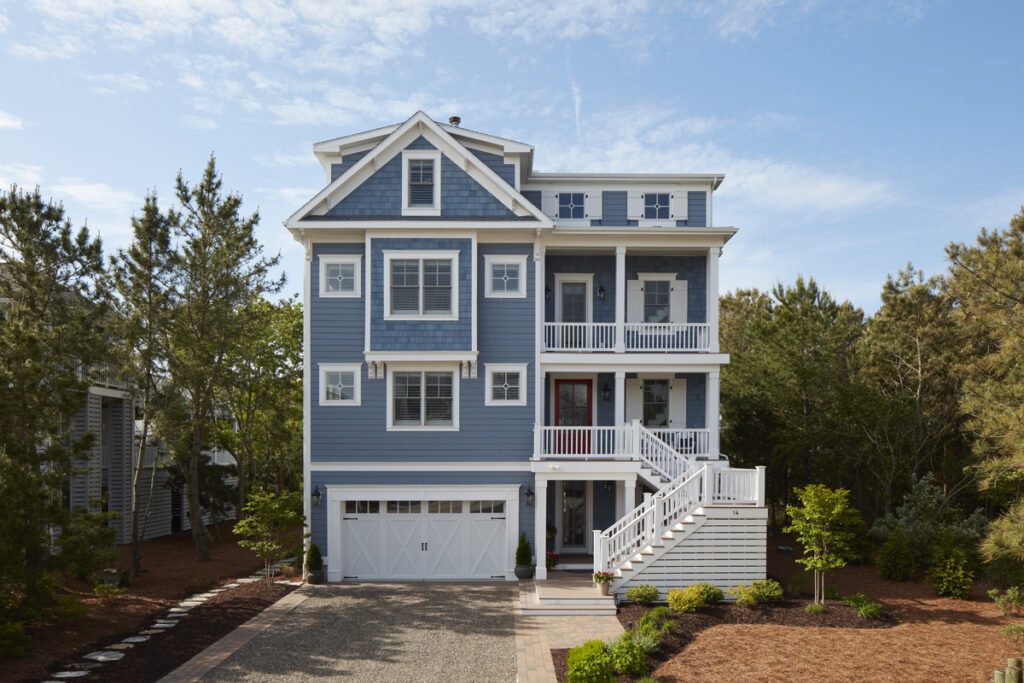

Oursler and Weeth, working with plans drawn by Purple Cherry Architects, created an inviting four-level home that feels comfortable, clean-lined, and—yes—serene. “I call it coastal transitional style,” Oursler says. Adds Weeth, principal of Weeth Home in Rehoboth, “The feel we wanted was open and airy—cozy, casual, and comfortable.” Oursler also designed the interior architectural elements, including ceiling trim, millwork (including the bar), and bunk beds.
The dynamic homeowners, who have five grown children and often host large groups at their new home, wanted a getaway that was open to the outdoors. They also required a relatively large home, with plenty of places to relax solo or in groups, and six bedrooms for the couple’s visiting children.
Oursler, who has made a name for herself in the world of Delaware beach houses, was the perfect builder for the project. Since age 23, when she recruited friends to help her cut through walls and spread stone in her first home project, Oursler has built or renovated 160 houses in Coastal Delaware. In 2022, her company was named 2022 Custom Home Builder of the Year by the National Association of Homebuilders, the first woman-owned company to receive the award.
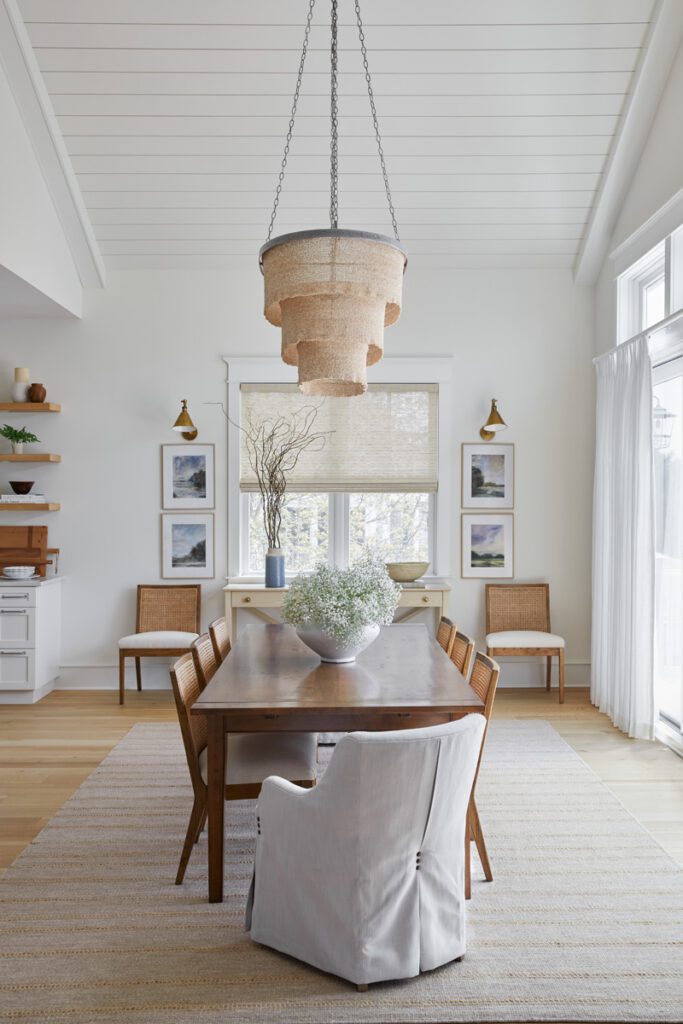

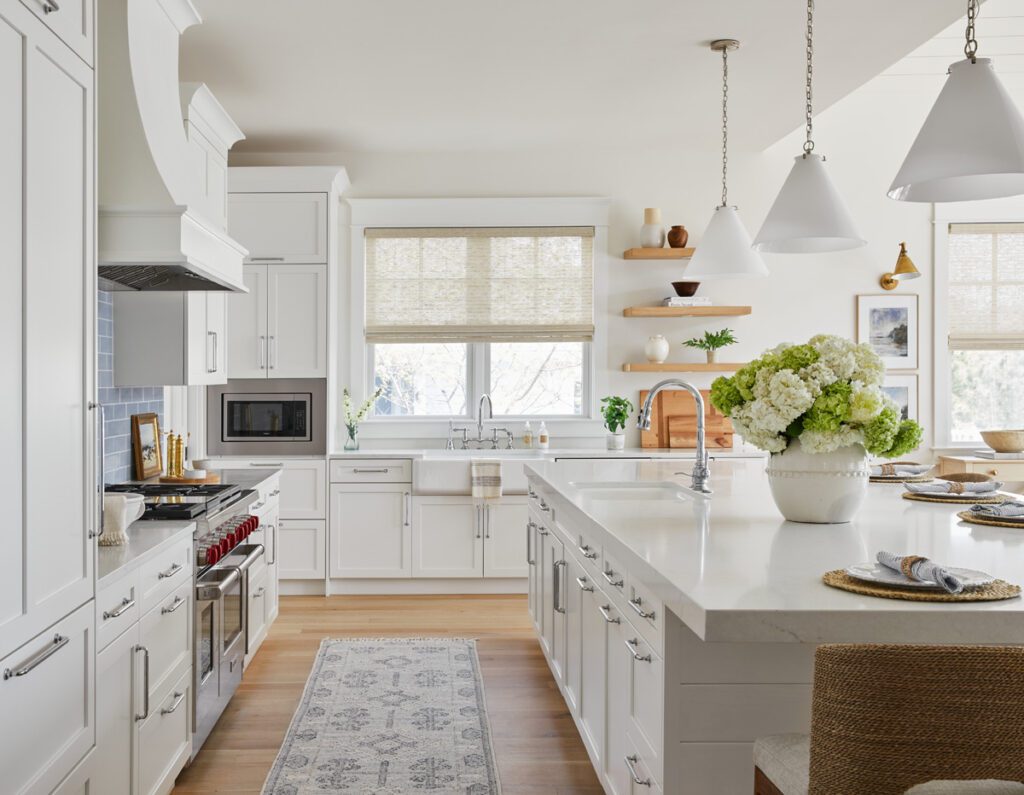

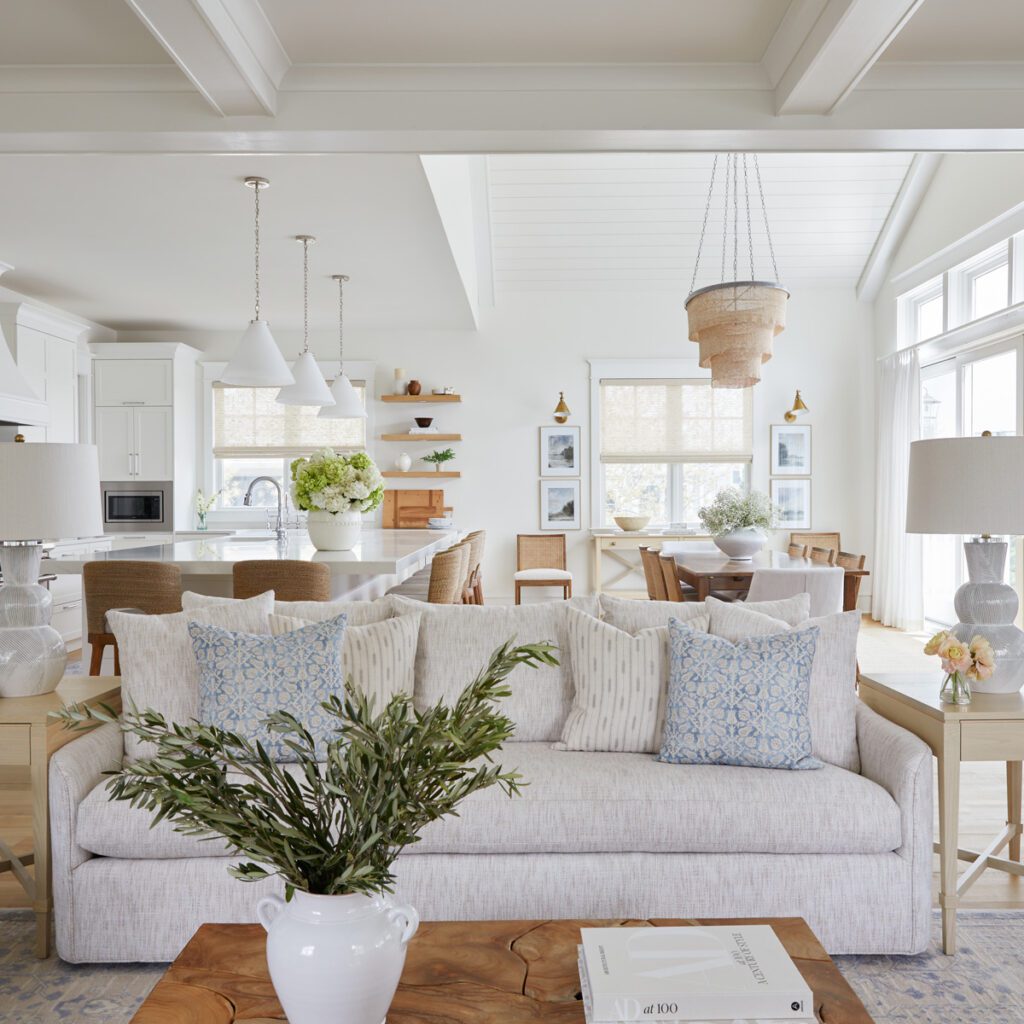

Besides plentiful bedroom suites—many with walk-out balconies—the 5,969-square-foot home in North Bethany Beach has many of the extras that active homeowners often desire: a bunk room, screened porch, recreation area, and a spacious, private primary suite.
The open floor plan of the main living floor encourages conversation, often to set plans for regular weekend beach picnics, something the family loves. White-toned interiors, with splashes of blue and green, are inviting and sunny. Warm touches of wood tones and natural textures are scattered throughout: barstools with woven cord, caned backs on dining chairs, and side tables with a lacquered linen finish. Says Weeth: “Our vision for the house was to use soft color and lots of layering to create depth, along with relatively clean-lined pieces to lean toward modern-beachy.”
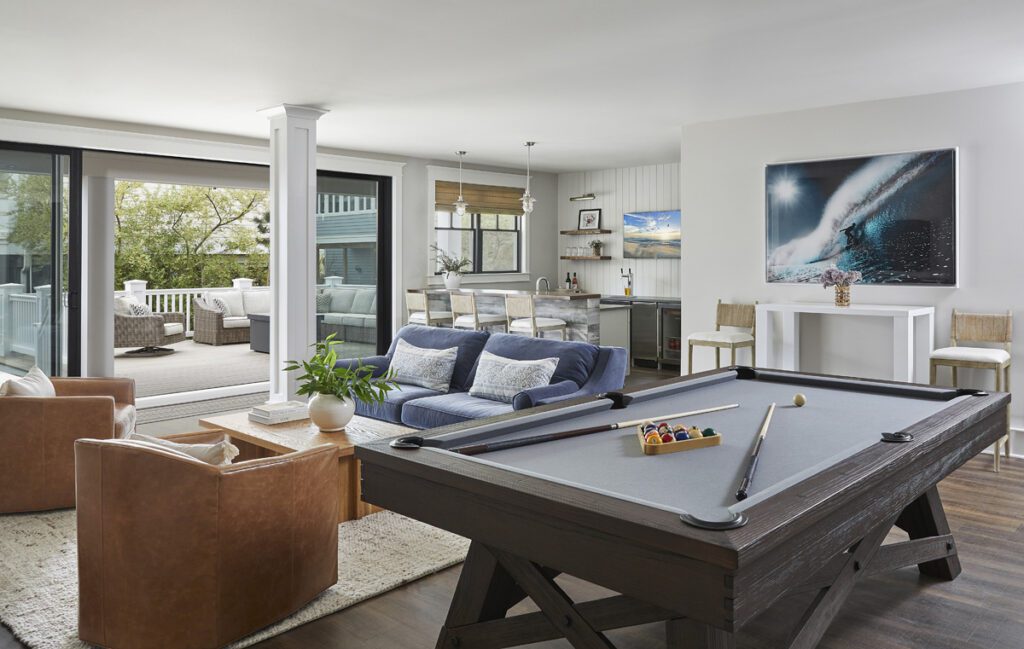

After entering the foyer, a short flight of steps takes guests up to the heart of the home: an open floor plan that includes a great room and, tucked to the side, a guest suite. Nearby is a roomy dining area and the kitchen, painted linen white and featuring a 12-foot island in white quartz that comfortably seats seven, perfect for large gatherings. “It’s the largest island we’ve ever built,” Oursler says. Above the kitchen sink is a nautical touch, a pretty shiplap wall. Antique oak flooring in varying widths lends the space hand-hewn texture and interest.
Energy-saving materials, such as insulation and exterior siding, increase the home’s efficiency. All the kitchen appliances exceed Energy Star requirements. Off the great room is a screened-in porch, a family favorite. “We love morning coffee on the porch with the fireplace going,” says the homeowner. Another special spot for her and her husband is the fourth-floor rooftop deck, off their bedroom suite, which is oriented west and “perfect for watching the sunset.”
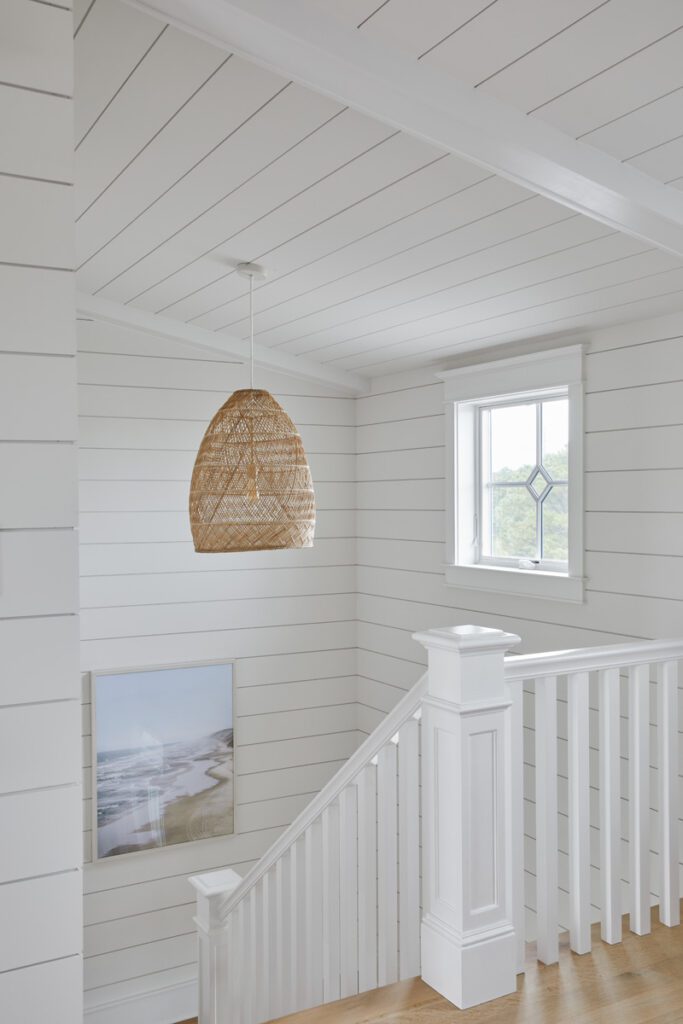

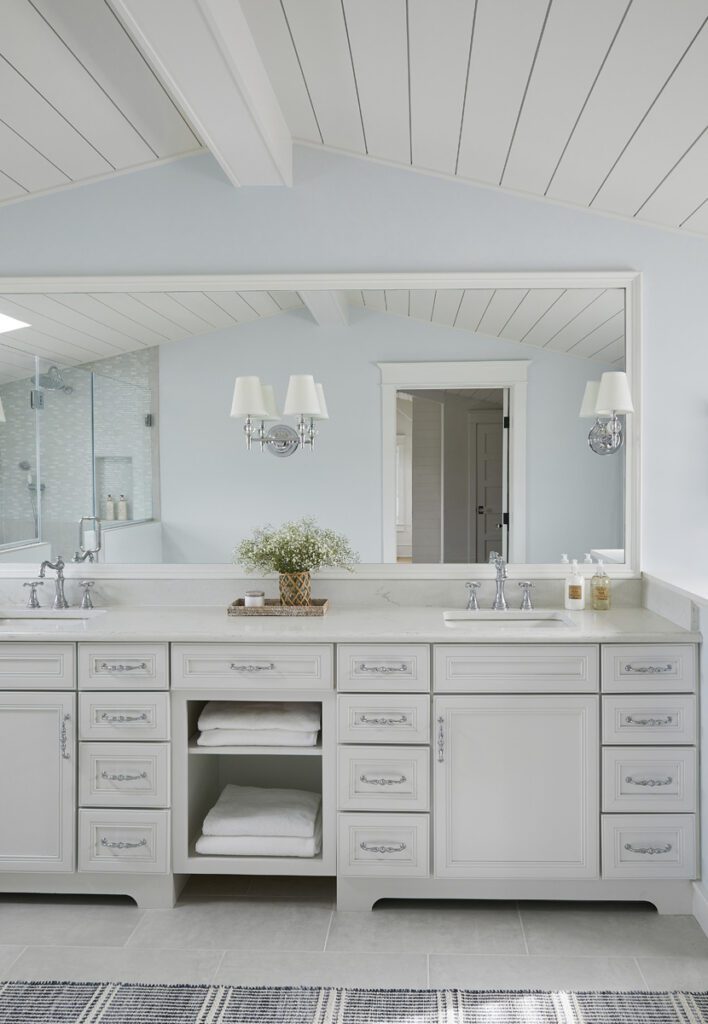

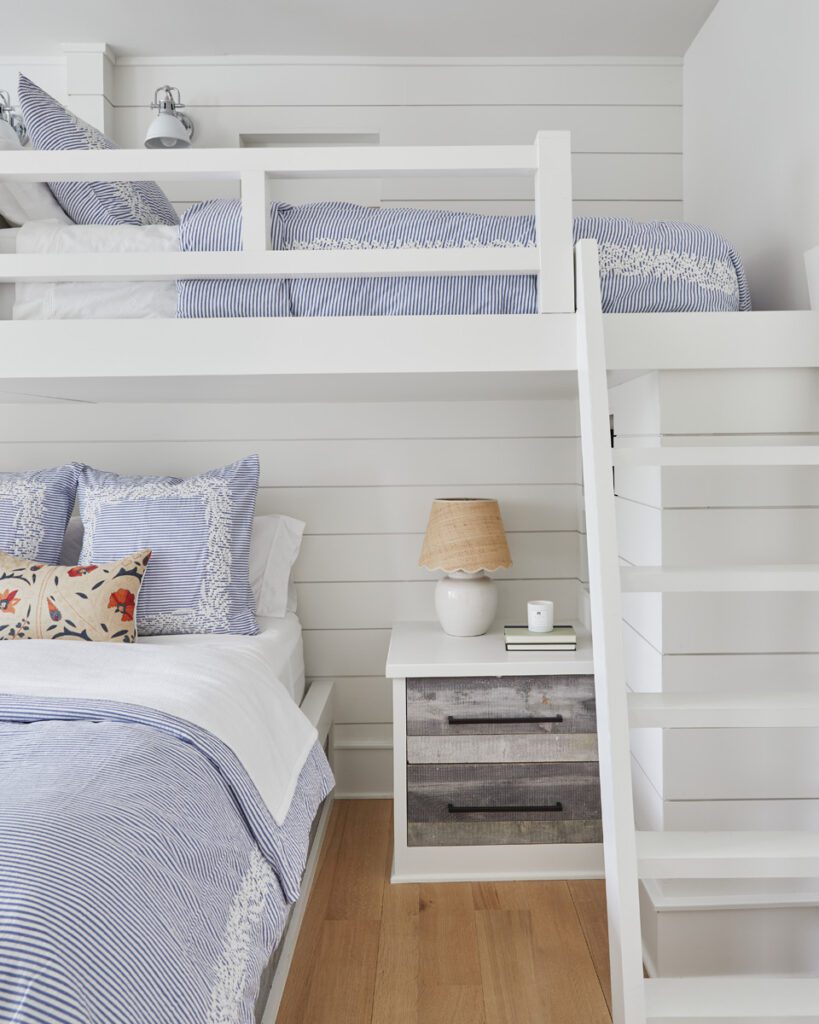

With a wide social circle and their five children (and their first grandchild on the way), the homeowners knew a rec room would be indepensable. This one delivers, with a custom bar and a pass-through window that leads to a spacious deck for easy entertaining.
Above the rec room, at ground level, are three bedrooms and a bunkroom, as well as a TV room. And, finally, situated above the main living floor is the owners’ go-to space, a private primary suite with a sitting area and fireplace, and a luxurious bath with an oversized shower lit with skylights..
The couple, new empty-nesters, crave the quiet beauty that North Bethany Beach gives them. The very best times are those that include all the children: Those moments are about being together. As the homeowner says, “I love it when we can coordinate everyone’s busy schedules and have our whole family here at the same time. It’s about just being together.”
Learn more about the project team
Home builder: Marnie Custom Homes
Interior designer: Weeth Home
Architect: Purple Cherry Architects


