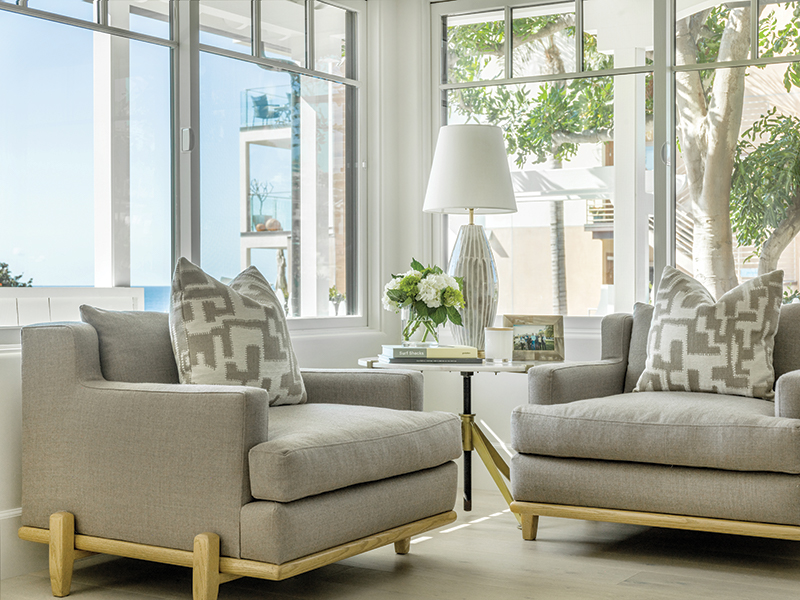Chris Taylor, a Chicago-based professional, snagged a Laguna Beach bungalow in 2016, romanced by its ocean views and beach access. The cottage’s materials and layout were dated, but Chris, an avid real estate investor, saw great potential. The design challenge ahead of him was how to optimize the structure’s modest 1,500 square feet.
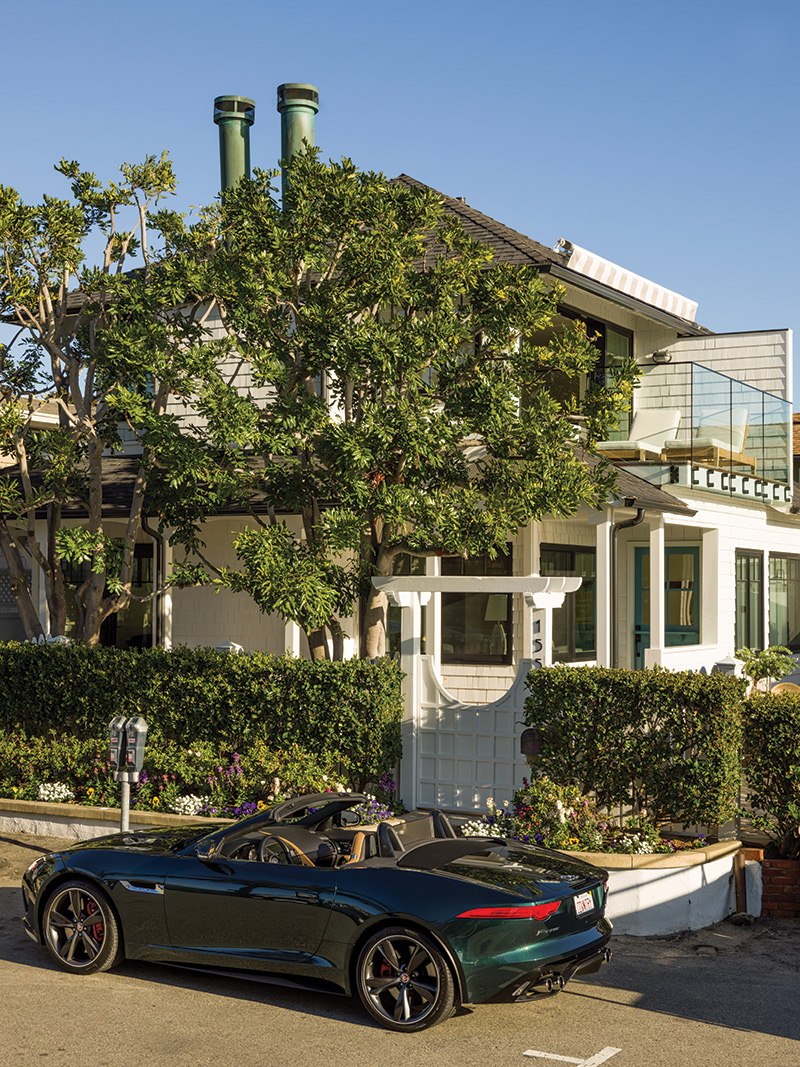

Local architect James Ward Henry II handled the city’s rigorous approval processes, but Chris turned to his sister, Chicago-based interior designer Kate Taylor, to tackle the design plans, problem-solve the details, and create a comprehensive style.
The new owner envisioned something light and bright, with subtle beach vibes. He also wanted it to be super livable so that his nephews and nieces, including Kate’s own daughter, four-year-old Ruby, could comfortably visit and feel right at home.
“We’d already done three projects together; this was our fourth,” says Kate of the ongoing partnership with her brother. “He’s a great client, actually,” she adds. “He doesn’t complicate things or need a hundred different selections. He has opinions but is open to our suggestions and really trusts us.”
While the cottage’s first floor dates back to the 1940s, its second floor was added during a whole-house update in the 1990s. Without any original features remaining—the ’90s redo likely eliminated them—everyone agreed on a full gut involving new plumbing, doors, windows, and appliances.
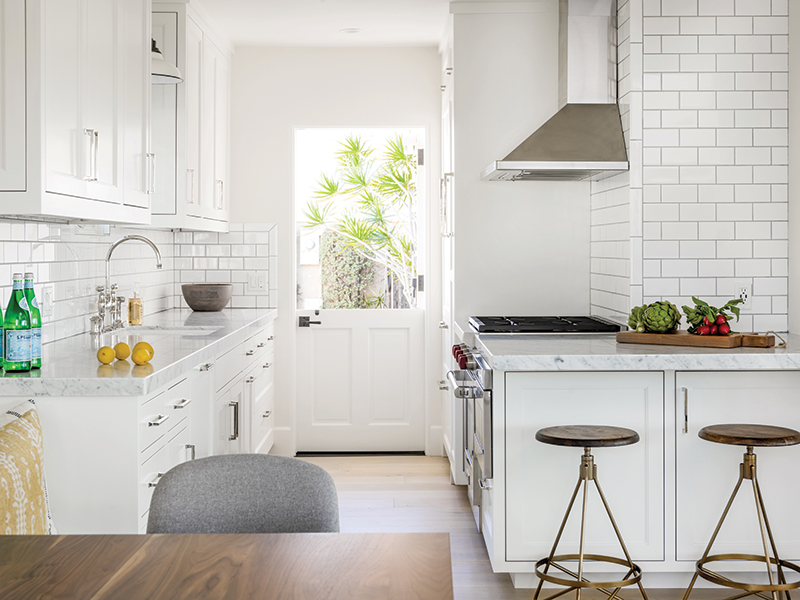

Modernizing the layout began by opening up the previously enclosed galley kitchen. Details like classic white subway tile and extra-thick Carrara marble countertops keep the redone space feeling tidy and timeless. Kate snuck in extra counter seating—two swivel stools from Arteriors—along a wraparound bank of cabinets extending off the range.
For the dining area, Kate partnered a Room & Board table with a built-in banquette, a cottagey detail that helps save on space. The low-profile dining chairs from Design Within Reach are clean-lined and contemporary. If the weather is too nice to eat inside, there’s a café-style dining set from Serena & Lily tucked neatly against the house on the outdoor patio.
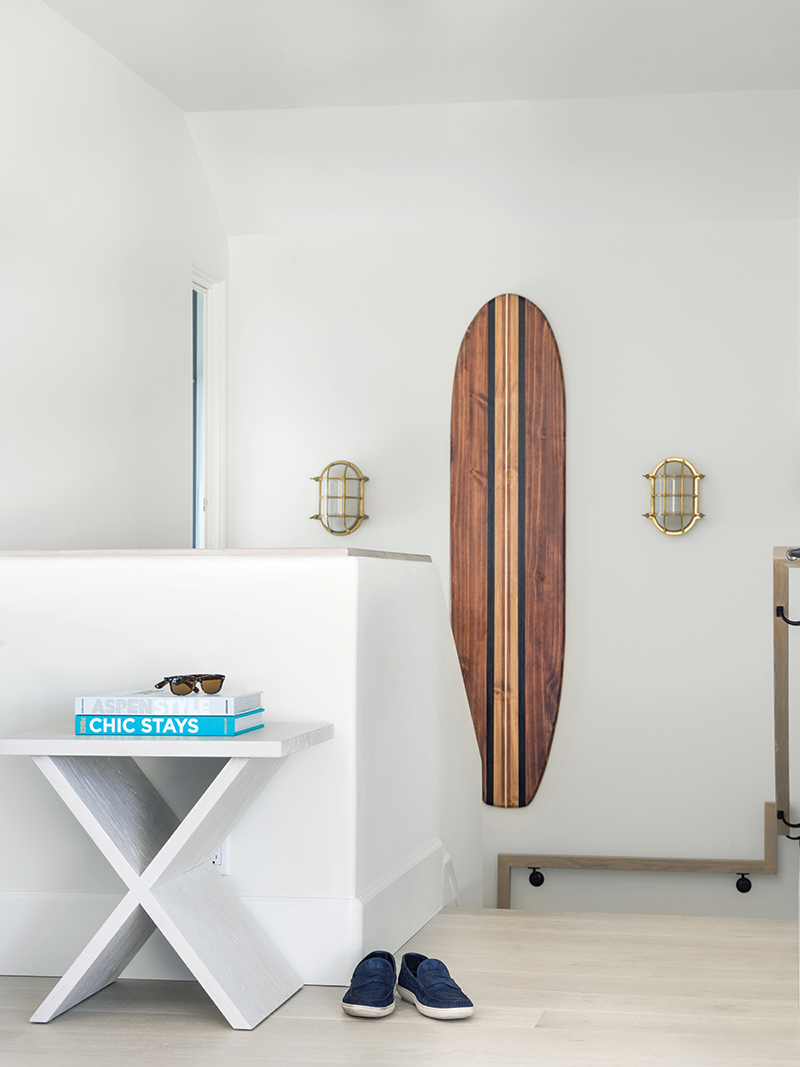

“Scale was super important on this project,” the designer explains. ‘It’s always important, but particularly with limited square footage. We couldn’t fudge even a couple of inches. We had to be exact.”
Another practical, guest-friendly selection is the living room’s sleeper sofa by Room & Board. In the same volume, Kate eked out just enough space for a second seating area: a cozy reading nook with two cushy Lawson Fenning chairs, nestled into the corner nearest the view.
In the front entry, an oversized West Elm mirror and table lamps from Lamps Plus partnered with a splurge-worthy console from 1st Dibs typifies the designer’s high-low approach. “This is a second home and we wanted to be price conscious without sacrificing style,” Kate explains.
Drawing from the landscape’s hues, she introduced two accent colors into the bungalow’s neutral palette. Mustard—on the C&C Milano throw pillows and custom poufs by Loro Piana Interiors (under the entry console)—lends earthy warmth. A cheery robin’s egg blue graces the Dutch doors and also pops in the contemporary artwork, including the kitchen’s “Last Resort” by Glenn Ness and the bunk room’s Volkswagen bus painting by Jason Kowalski.
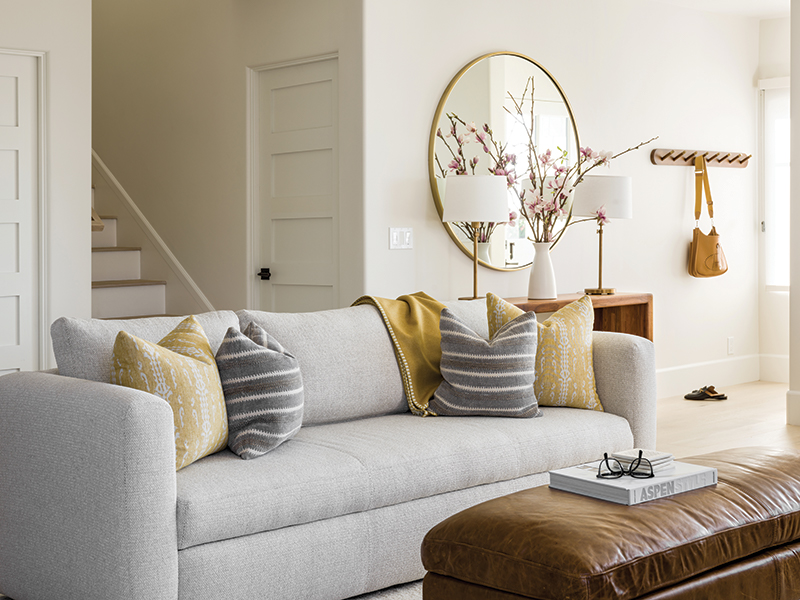

The redone master suite takes up the entire second floor. A cathedral ceiling and private balcony together make the master bedroom feel more expansive. “The room is mostly gray with hints of blue, but we included a lot of great textures, like the woven Jayson Home bench and the subtly patterned Tufenkian wool rug,” says Kate.
“At night, you can leave the big sliding doors open and fall asleep listening to the ocean,” she continues of the bedroom’s best feature.
Carrara marble tile lines the new master bath. “We covered the whole room in tile,” Kate notes, “which was a practical decision because of the shower but also makes the room feel more complete.” She introduced bronze, in both the hardware and the Rejuvenation mirrors, to break up all the white.
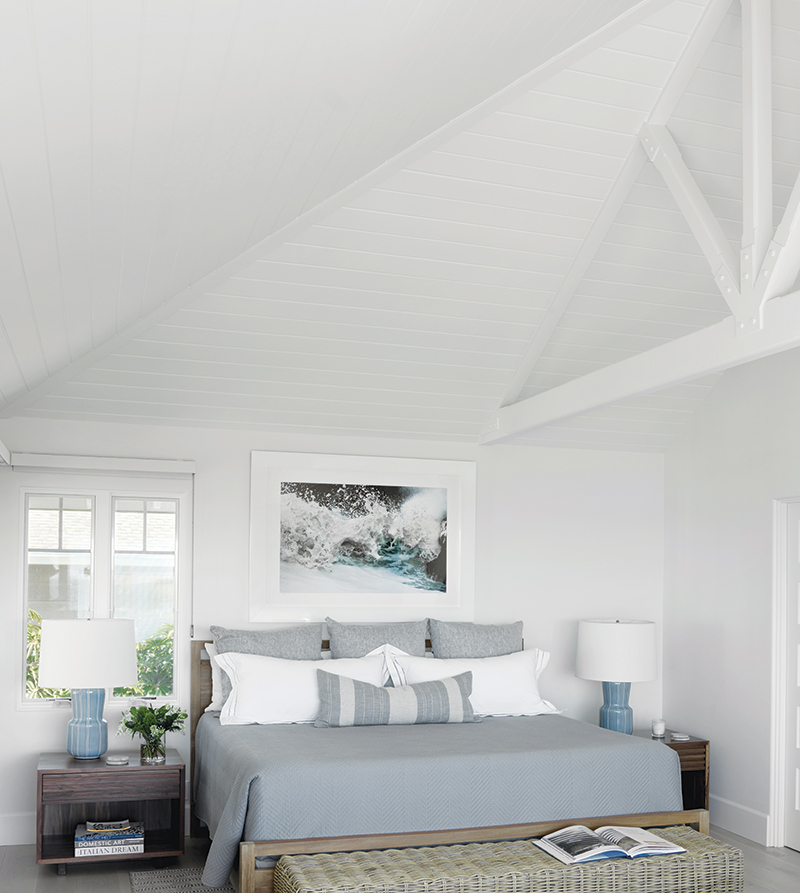

The siblings decided on a few overt nods to Laguna’s surfing culture, including a longboard art piece installed on the stairway and a Studio Four NYC surfboard wallpaper on the bunkroom’s ceiling.
On cooler nights, Chris is glad for the cottage’s two gas fireplaces in the living room and master bedroom. And he often works on his second-floor balcony. But his favorite feature, by far, is the outdoor shower. “It’s used all the time. Even Ruby loves it,” Kate admits with a laugh.
“When you’re here, you’re just steps from the beach and it’s an easy walk to all the restaurants and shops in downtown Laguna,” the designer summarizes. “It’s the perfect little cottage in the perfect location. It’s just a fantastic place to live.”
For more information, visit katetaylorid.com, jameshenrydesign.com, and oligino.com.


