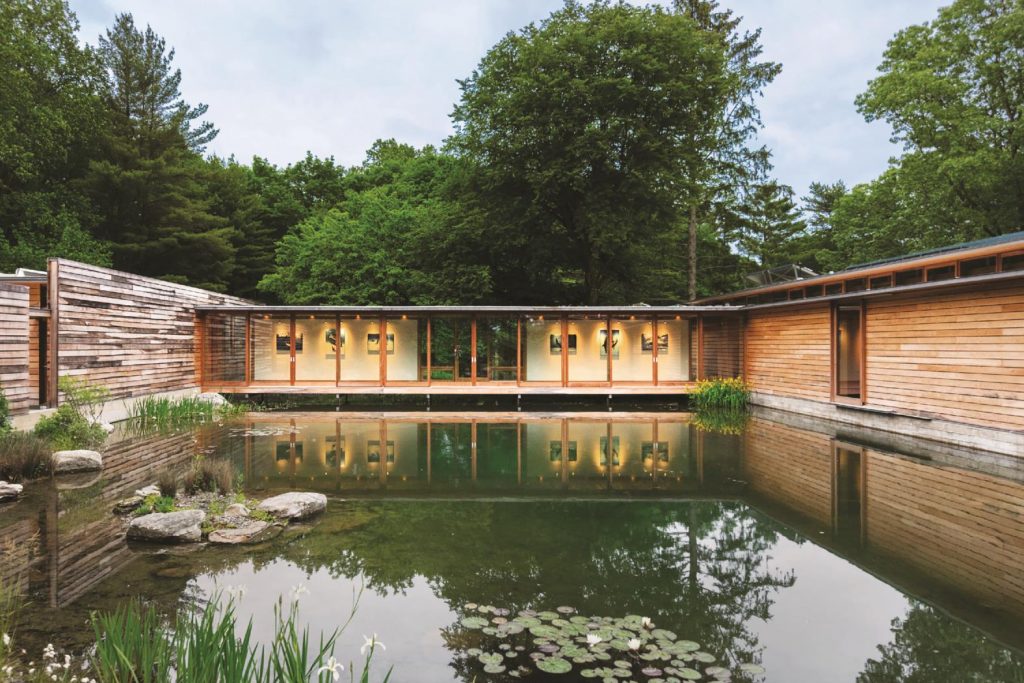A Connecticut couple’s careers at the National Audubon Society spurred more than just an enduring love of nature. Ultimately, their work with nature inspired their home: a 21st-century, net-zero retreat near Long Island Sound designed by Jim Cutler of Cutler Anderson Architects.
“In almost all our designs, our goal is to connect people intimately to their living systems,” Cutler says. The owners are “fascinated with plants and birds—everything living,” he adds, “and this house was created to connect them to that.”


The home is sited on 10 acres, half of which are under easement in a land trust. “We bought it seven and a half years ago, and we haven’t cut the grass since,” the happy owners say.
As he does with all his clients, Cutler first surveyed the property with them, then analyzed the results. “We shot the grades. After the read I could see the landscape’s opportunity,” he says. “When you enter the building at grade at the western end and move east, it moves off grade so the bedrooms can be in the trees.”


The result is a transparent home offering a seamless and experiential connection between inside and out. For example, Cutler hid the wing with the garage, mudroom, guest bedroom, and nanny’s bedroom 60 feet away from the main house and connected the two spaces via a covered bridge spanning the landscape’s contours.
Then there’s the pond surrounding the residence. “It was created for the house; we used the structure to build the pond so the site could become a habitat,” the Cutler says. “We wanted the house to feel like you’re in a nature observatory.” And it does, engaging inhabitants with the natural world, including frogs, birds, kingfishers, and great blue herons.
To build the pond, Cutler directed water from a well, a stream on the property’s eastern edge, and storm runoff. “Most of the pond water is replenished because the roof drain flows into it,” the client says. “The roof is the only non-permeable area on the property; weirs lead to the garden and the wetland area.”
Outside, the home is clad in cypress; in-side, its materials are Douglas fir and lots of glass. “The glass is one inch thick and triple glazed.” the architect says. “Wherever you don’t have glass, it’s hyper-insulated.”
That’s all part of the clients’ desire for a net-zero home. During a 15-year stint at the National Audubon Society, one of the clients was responsible for building nature centers across the nation, assuring that they were LEED certified, featuring passive design and an active energy system to produce electricity. And that knowledge was applied onsite here, including a solar panel system and a wood stove that requires zero fossil fuel use.


“This area ranks 68 on a 0-to-100 scale for passive design, so active energy here needs only a third of what any other house needs,” the owner says “If the power went out in a thunderstorm and we drew on the battery, it would use only three to four percent over a day’s time. In summer, it could run for 20 days—and if we have sunny days, we could stay off the grid.”
Cutler used massive windows and wide-open sight lines to bring the outside in. “There are some hemlocks, one great maple, and one of the greatest oaks I’ve ever seen,” he says. “They’re integrated into the experience.” His clients couldn’t be more pleased. “We have a 180-degree clear view with no interference on the horizontal plane,” the client says. “And the 12-foot-tall windows are like infinity pools. It looks like the floor is floating in space and the eye passes through the glass to the meadow—you feel like you’re standing outside.”
Interior designer Amy Hirsch was careful not to take anything away from the graceful spaces created by Cutler. Most of her color palette throughout the home is monochromatic. “It’s a hue of camel, a neutral tan,” she says. “The family room is more green.”


She took much of her inspiration from the clients themselves and their love of the environment. “It came from just wanting to connect to the outdoors,” she says of her design. “There’s a sophistication because of who they are and wanting to be able to live among something so pure outside.”
She designed with Mies’s maxim of “less is more” in mind. “You have to learn how to pare down,” she says. “It’s well-edited and not competing with what’s happening outside—it’s simple and streamlined. In fact, I’m always waiting for the animals to come walking through the house.”
Cutler’s use of water, wood, and glass and his uncanny ability to site the home exceeded his clients’ wildest expectations. “The owner drove out when I was there to tell me how overwhelmed she was with the serenity of the place,” he says of a client meeting. “ ‘Zen-like’ is the term she used.”
It doesn’t get any better than that.

