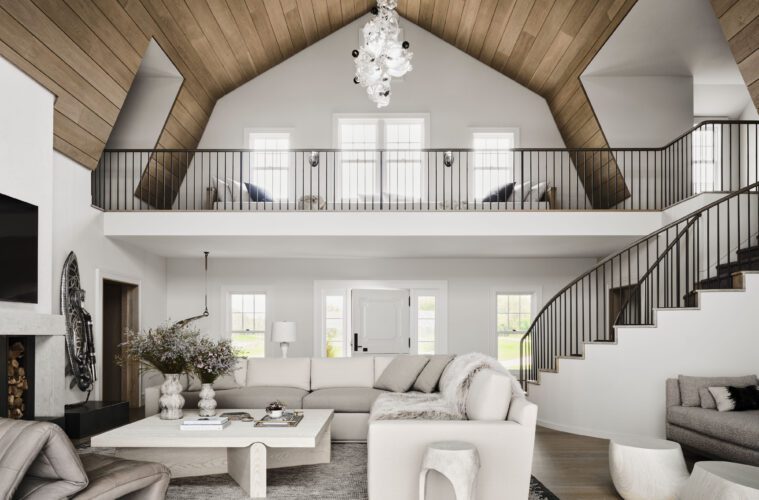Henry and Savannah Helgeson fell hard for Nantucket decades ago. As seasonal residents for many years, they were delighted to form a deeper relationship with the quintessential island located off Cape Cod, Massachusetts. Right away, the Helgesons deeply understood the world of beauty here, especially the island’s spectacular ocean setting and its burnished place in history.
The couple, who have two young sons, saw more than the setting’s natural beauty, though. Their affection for the close-knit bonds fostered by the island community also flourished. So, when the Helgesons found a house perched on a large property on Swain’s Point in the pastoral village of Polpis, they happily established their forever roots.
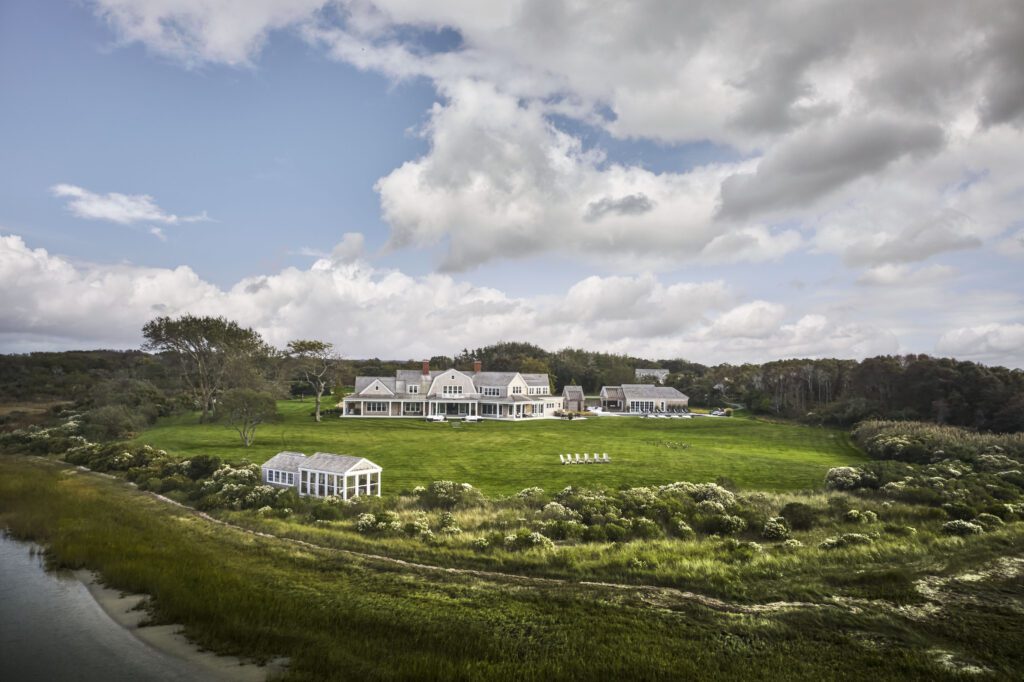

The existing house, a shingled gambrel, was lovely but outdated, and didn’t fully allow accessibility to the outdoors. As Savannah Helgeson explains, “We loved the bones of the house but wanted a more modern, casual, beachy vibe.” She and her husband turned to their go-to designer, Nicole Hogarty, principal of her namesake Boston interior design firm.
Working with a team, including Steve Cheney of Cheney Custom Home on Nantucket and architect Mark Cutone, Hogarty embraced the creation of a new interior for the house, perched on a 63-acre property. The main intention, Hogarty says, was a cohesive melding of comfort, style, and openness to accommodate indoor-outdoor living. “We wanted it to be something new, something personal,” says Hogarty.
In the redesign, Hogarty leaned on a strong network of Cape and Islands tradespeople, including carpenters, plasterers, artisans, and others. Today, the home’s interior, after a gut renovation, shines with the results of collaborative help. The main entrance area introduces a pleasing scheme of organic textures and color palettes.
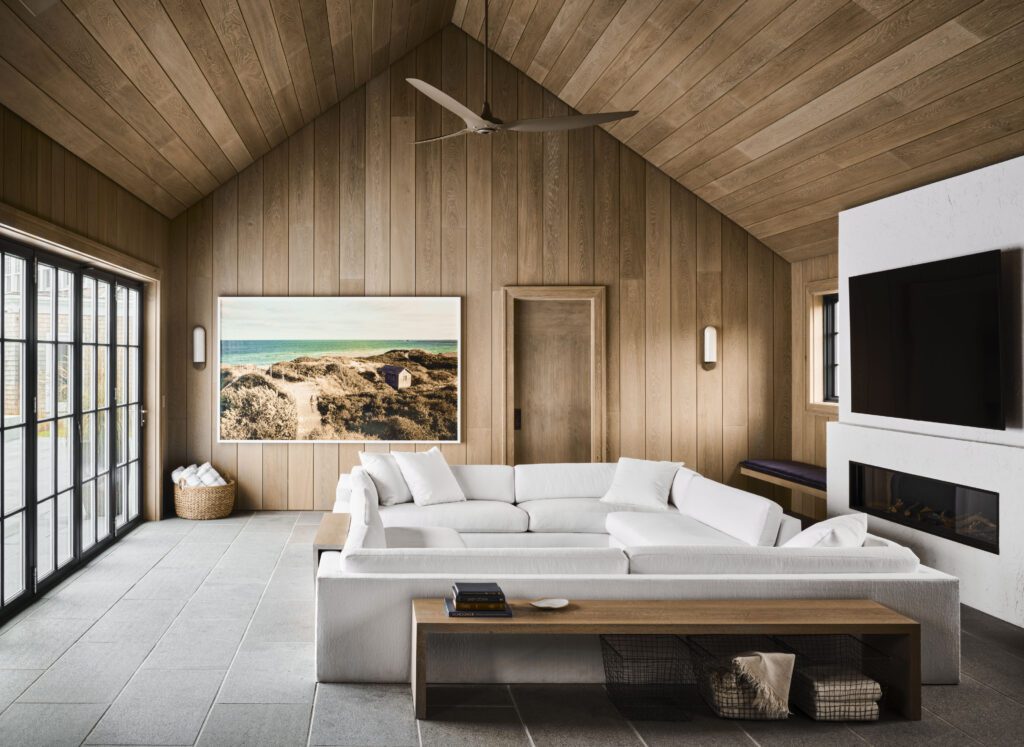

Beautiful details abound, made all the more special by a limited scope of building materials: marble, metal, white oak, leather, bouclé, and linen. “Using a limited number of materials, threaded throughout the home, created a subtle flow,” Hogarty says.
The consistently understated palette of color and materials provides a continuous thread among the kitchen, dining room, and great room, which has a special loft with a wraparound porch. Stained white oak flooring forms a base for rich-toned neutrals, with comfortable seating and intriguing touches, many by island artists, including local photographer Jessica Jenkins. The shared living space, which occupies most of the first floor, is surrounded by water and wonderful views.
A wood-burning fireplace and nearby sculptural flexible chairs, which open into chaises, form a perfect seating space. To the right of the fireplace is a metal surfboard by sculptor Bates Wilson, one of the many artistic points of interest throughout the house. “It’s a dialogue of West Coast meets East Coast,” Hogarty says. “They’re a young, active family, so pieces were chosen for durability, with performance-grade fabrics.”
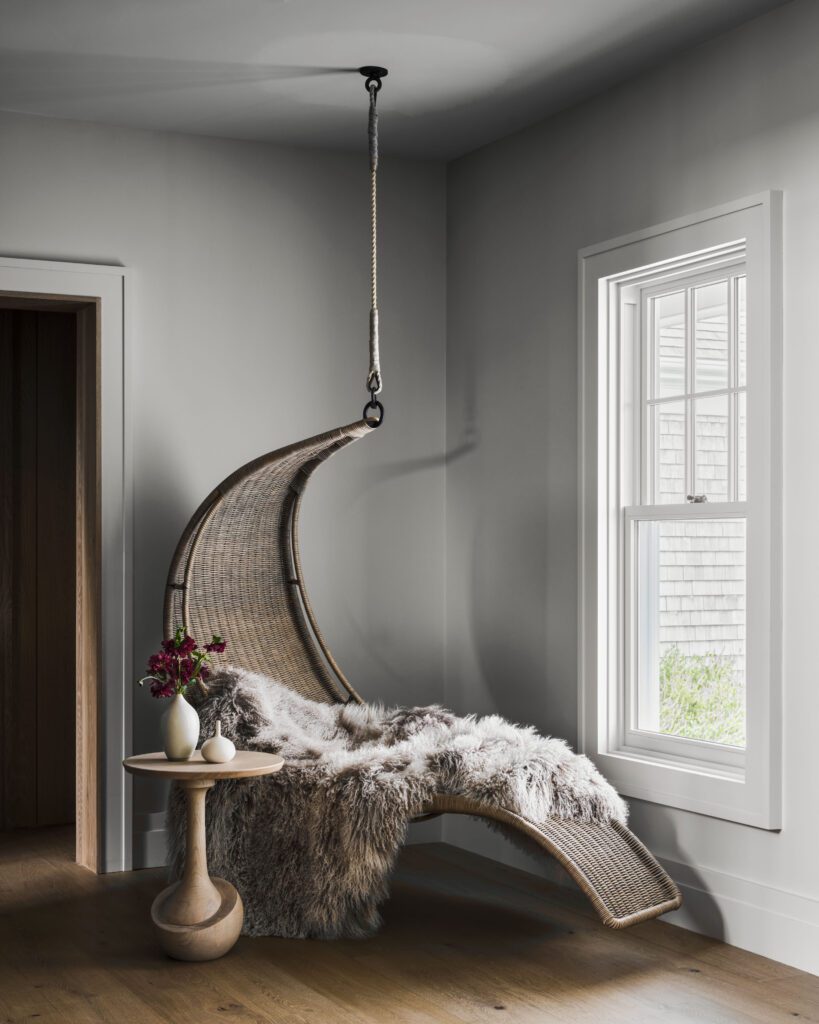

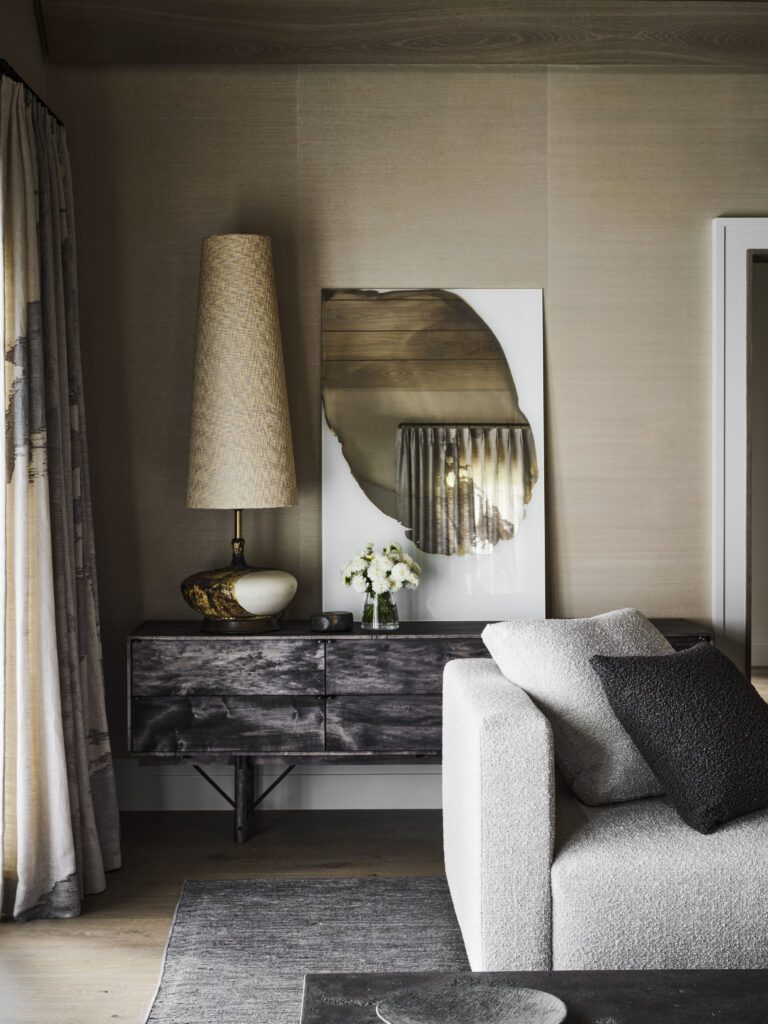

Alongside, there are pieces reflecting a quiet sense of fine art: a leg detail on the coffee table, a wall hanging in textured resin behind the sectional sofa. “The rich tones and textures are not what you would expect.” The nearby staircase has another surprise: a handrail wrapped in leather. The stairs’ metal balusters are by Blublk, a metal fabricator in Sandwich on Cape Cod. Leather is also found in the kitchen dining area in the way of leather chairs.
In the loft, a hallway transforms into an intimate nook, with a custom-made daybed and a pair of tables in reclaimed wood, set against a soft-white wall. “I love to find spaces within a space,” Hogarty says. The same curated effect of natural materials appears in a second-floor guest bedroom, which features a freestanding headboard with wood detailing on a “floating” bed. The walls and ceiling are wrapped in a deep-navy-blue paint, New Hope by Benjamin Moore.
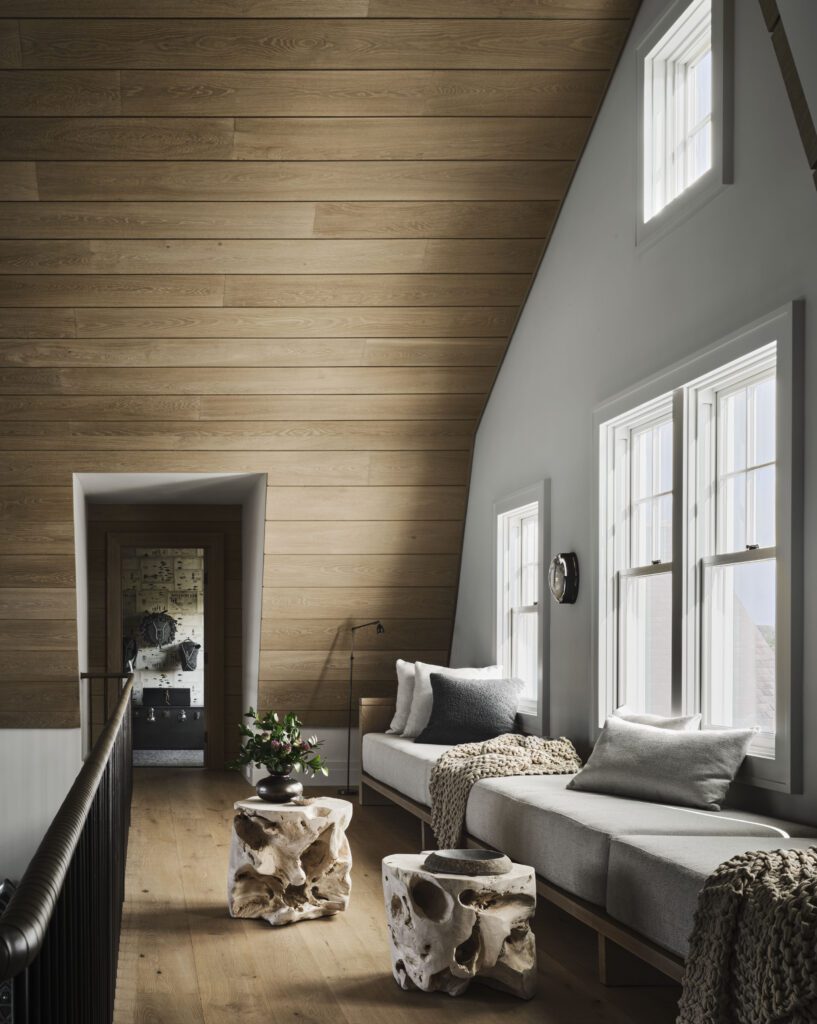

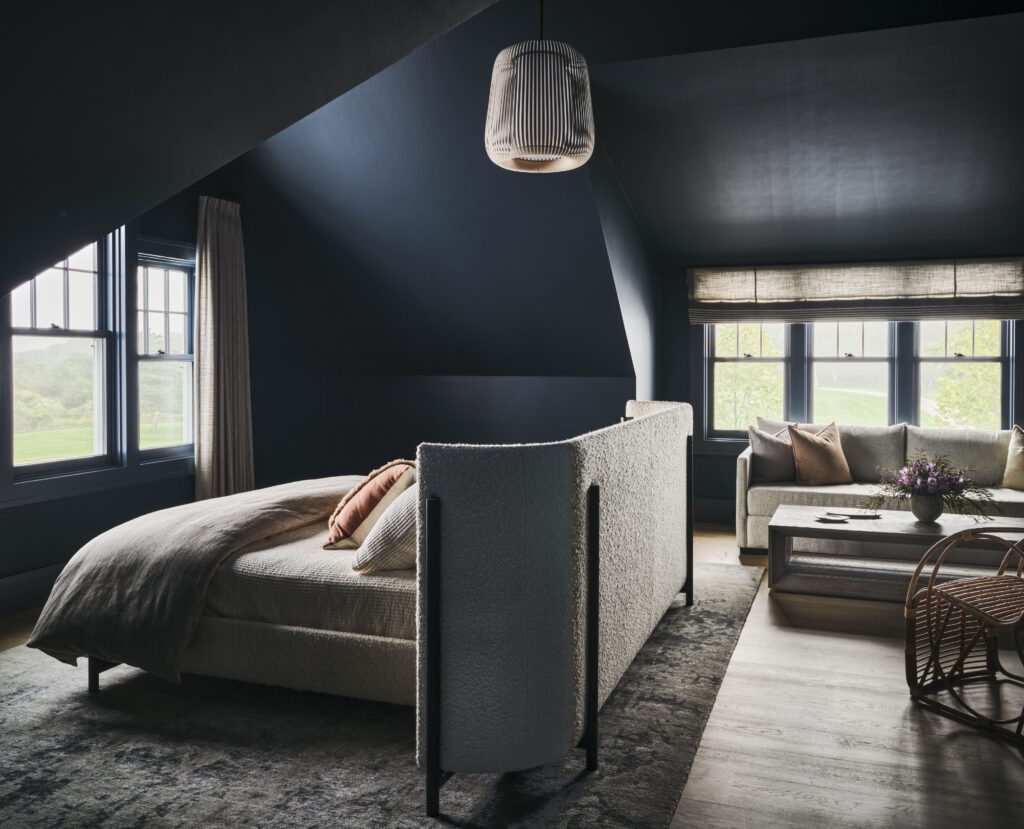

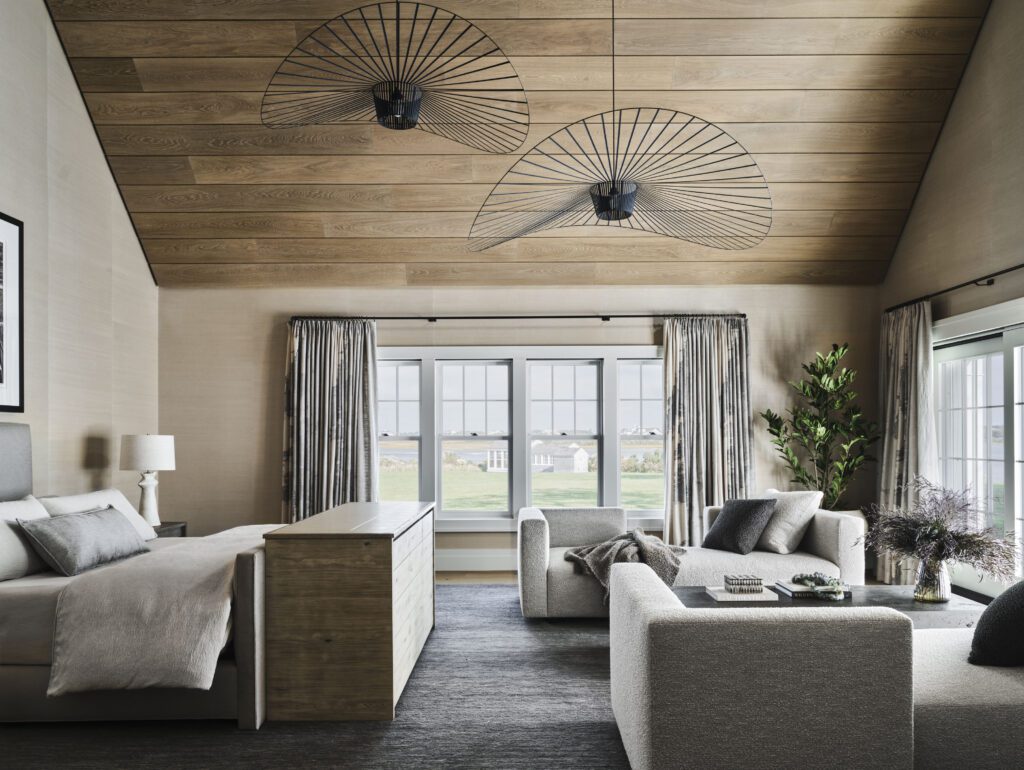

“We wanted it to feel cocooned,” Hogarty says. Near the home are more spaces for guests, including a new guesthouse, plus a cabana and pool. A few steps away is the family’s vegetable garden and paths just right for exploration. The first-floor primary bedroom suite is the crowning jewel of the house, an indoor-outdoor refuge for the couple and the place the Helgesons go to reconnect, catch up, and take in the spectacular views.
The suite is a stylist’s dream, with a seating area featuring custom facing sofas and walls of Phillip Jeffries grass cloth. Vertigo pendants by Petite Friture reference propellers from Henry Helgeson’s love of piloting.
The primary bath area is a beauty, with black Calacatta marble-slab countertops, a shower fabricated by BluBlk, and a tub of dark charcoal concrete by Native Trails. “From the beginning, our goal was to design a quiet retreat with a few unexpected elements,” Hogarty says of the primary suite. The mood was achieved with a subtle palette, rich textures, and dark stone accents. “For the Helgesons, it’s the perfect balance.”


